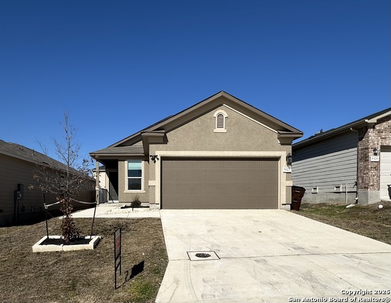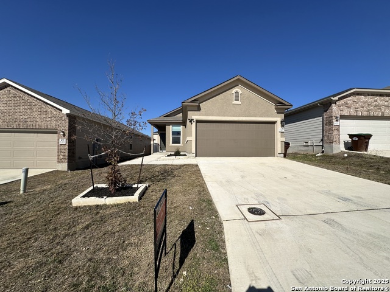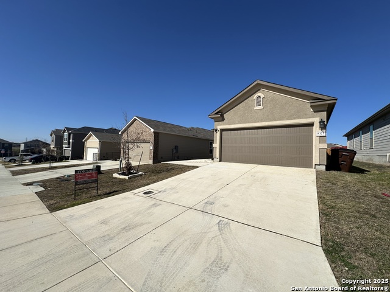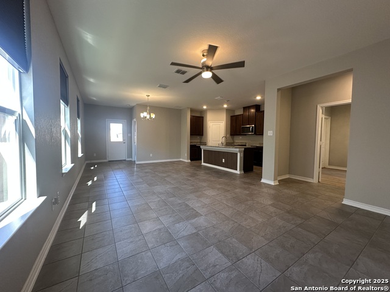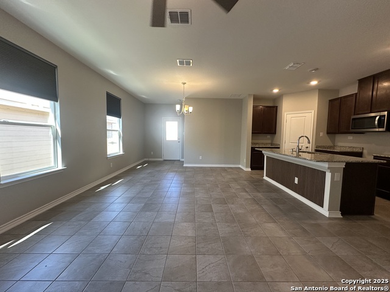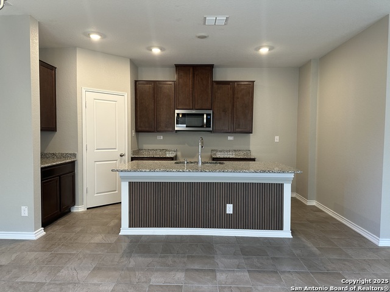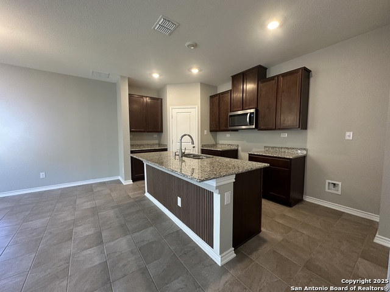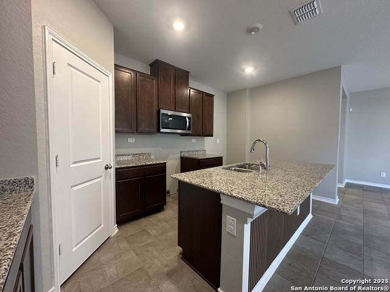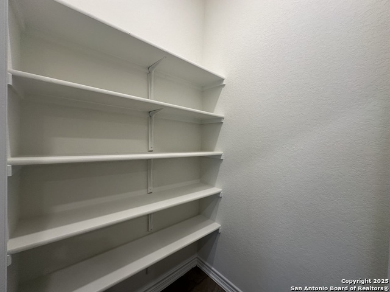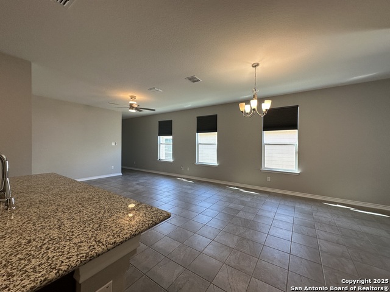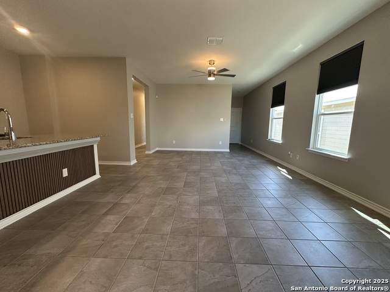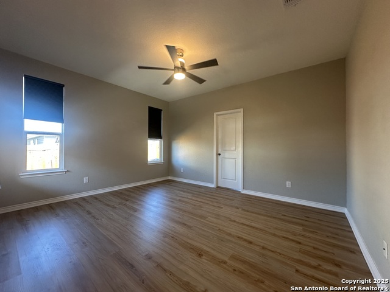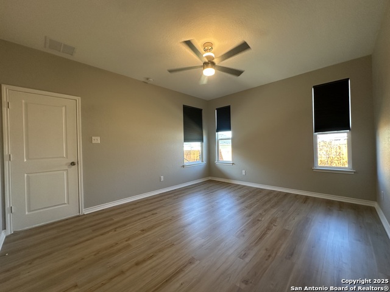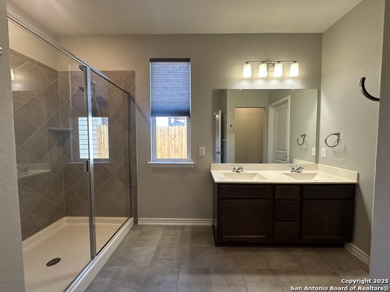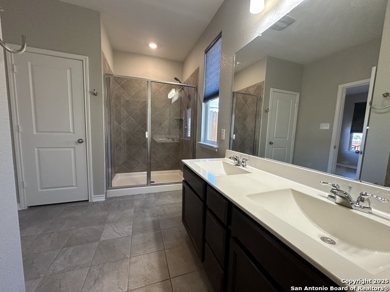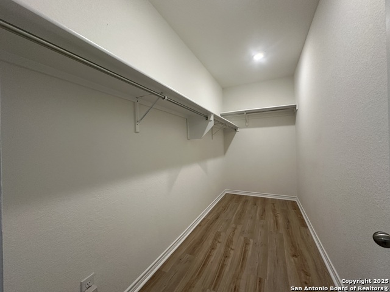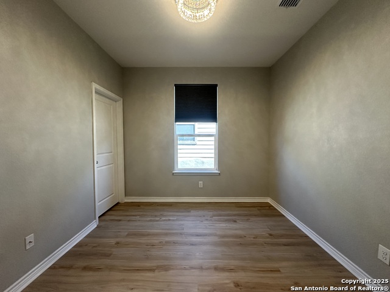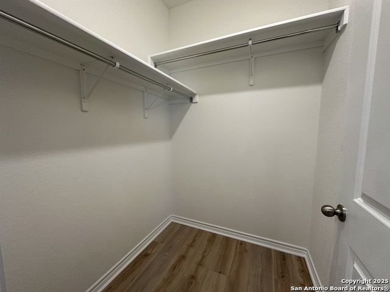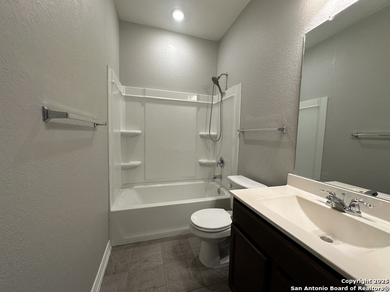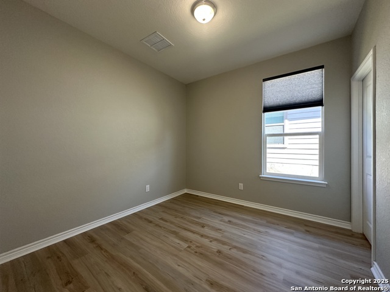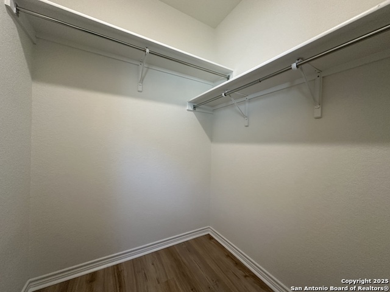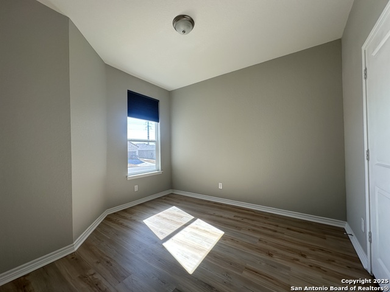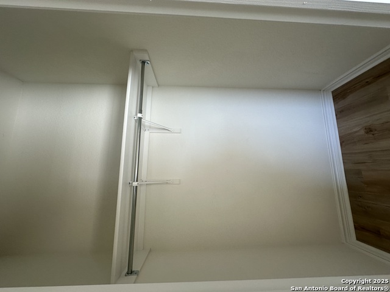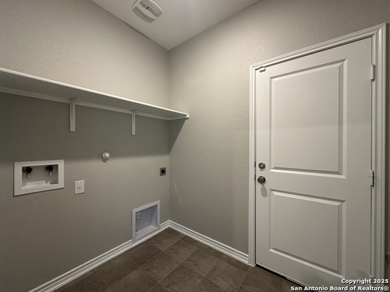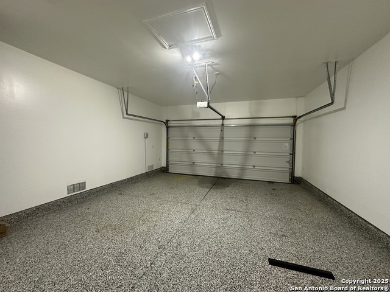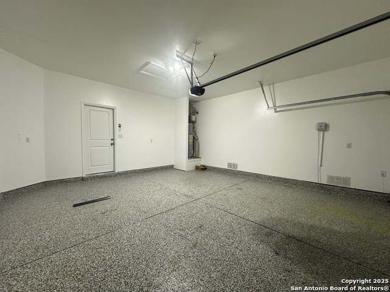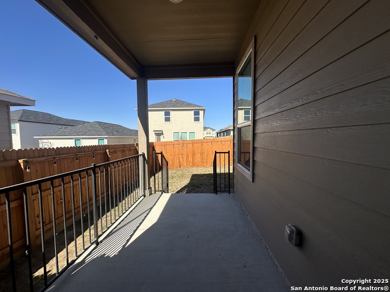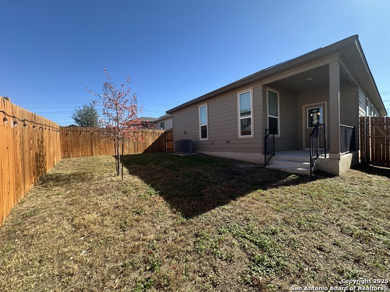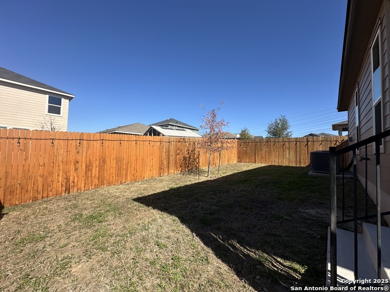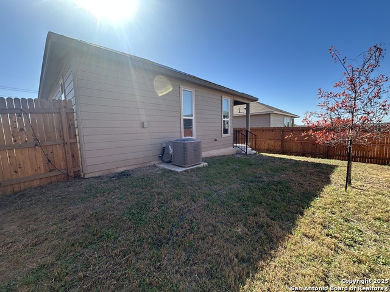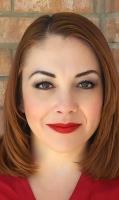8325 Kinclaven Ct, Converse, TX 78109
Contact Sandy Perez
Schedule A Showing
Request more information
- MLS#: 1836020 ( Single Residential )
- Street Address: 8325 Kinclaven Ct
- Viewed: 112
- Price: $249,900
- Price sqft: $156
- Waterfront: No
- Year Built: 2021
- Bldg sqft: 1598
- Bedrooms: 4
- Total Baths: 2
- Full Baths: 2
- Garage / Parking Spaces: 2
- Days On Market: 210
- Additional Information
- County: BEXAR
- City: Converse
- Zipcode: 78109
- Subdivision: Escondido North
- District: Judson
- Elementary School: Call District
- Middle School: Call District
- High School: Call District
- Provided by: New Beginnings Real Estate
- Contact: Rose Cantu
- (210) 542-1613

- DMCA Notice
-
DescriptionWelcome to this spacious 4 bedroom, 2 bathroom home, offering a thoughtful layout and stylish details throughout. With no carpet, this home boasts low maintenance flooring that's perfect for easy living. The open floor plan seamlessly connects the living, dining, and kitchen areas, creating a bright and inviting space for entertaining and daily life. The primary bedroom serves as a private retreat, featuring a double vanity, stand up shower, and a generously sized walk in closet. On the opposite side of the home, you'll find three additional bedrooms and a full bathroom,
Property Location and Similar Properties
Features
Possible Terms
- Conventional
- FHA
- VA
- Cash
Air Conditioning
- One Central
Block
- 111
Builder Name
- UNKNOWN
Construction
- Pre-Owned
Contract
- Exclusive Right To Sell
Days On Market
- 203
Dom
- 203
Elementary School
- Call District
Exterior Features
- Stucco
- Cement Fiber
Fireplace
- Not Applicable
Floor
- Ceramic Tile
- Laminate
Foundation
- Slab
Garage Parking
- Two Car Garage
Heating
- Central
Heating Fuel
- Electric
High School
- Call District
Home Owners Association Fee
- 265
Home Owners Association Frequency
- Annually
Home Owners Association Mandatory
- Mandatory
Home Owners Association Name
- SPECTRUM ASSOCIATION MANAGEMENT
Inclusions
- Ceiling Fans
- Chandelier
- Washer Connection
- Dryer Connection
- Microwave Oven
- Disposal
- Dishwasher
Instdir
- From I-10 East
- take Exit 585 and turn left on FM-1516. Continue for 2.3 mi. and turn left on Binz-Engleman Rd. Community entrance is 1.3 mi. ahead on the right.
Interior Features
- One Living Area
- Liv/Din Combo
- Island Kitchen
- Walk-In Pantry
- Utility Room Inside
- 1st Floor Lvl/No Steps
- Open Floor Plan
- All Bedrooms Downstairs
- Laundry Room
Kitchen Length
- 16
Legal Description
- CB 5080R (ESCONDIDO NORTH UT-7)
- BLOCK 111 LOT 6 2020-NEW PE
Middle School
- Call District
Multiple HOA
- No
Neighborhood Amenities
- None
Occupancy
- Vacant
Owner Lrealreb
- No
Ph To Show
- 210-222-2227
Possession
- Closing/Funding
Property Type
- Single Residential
Roof
- Composition
School District
- Judson
Source Sqft
- Appsl Dist
Style
- One Story
Total Tax
- 5029
Views
- 112
Water/Sewer
- Sewer System
Window Coverings
- All Remain
Year Built
- 2021



