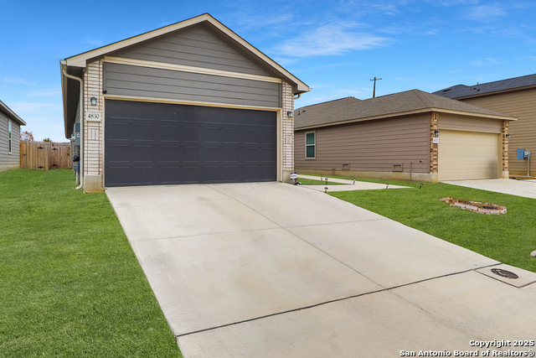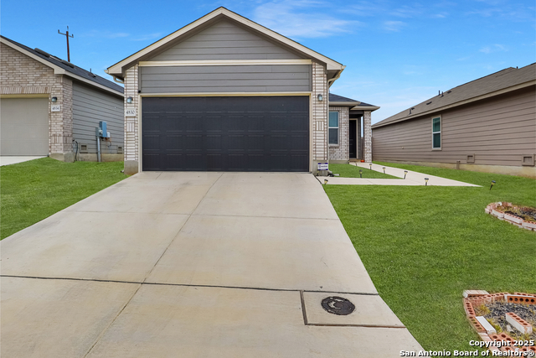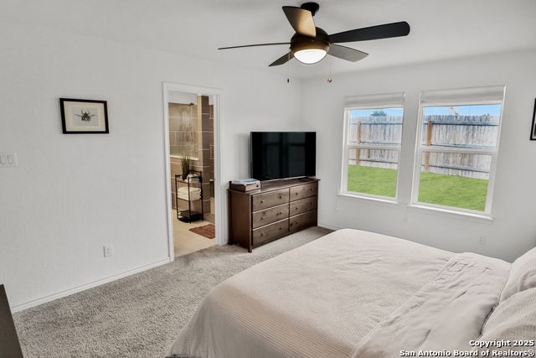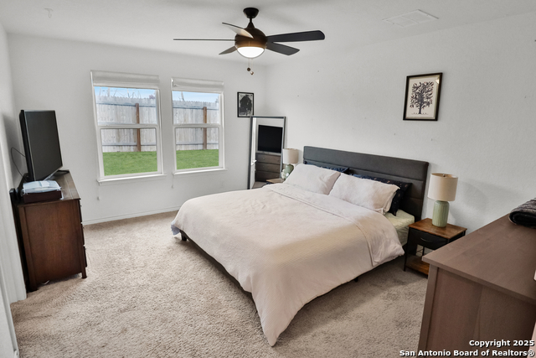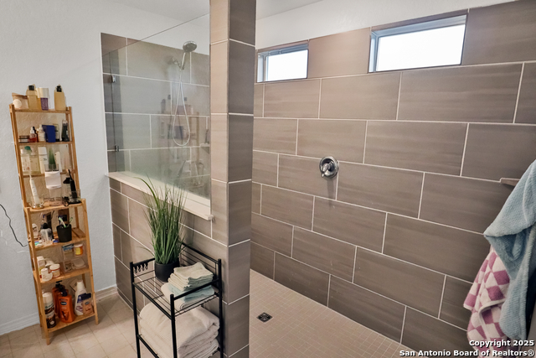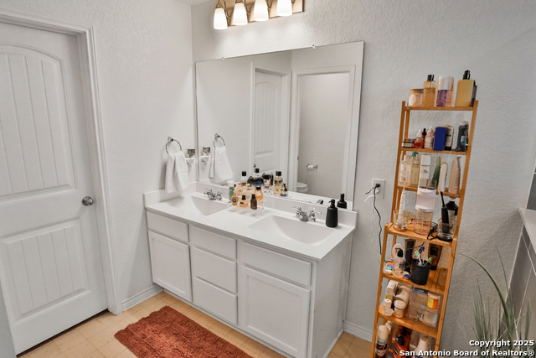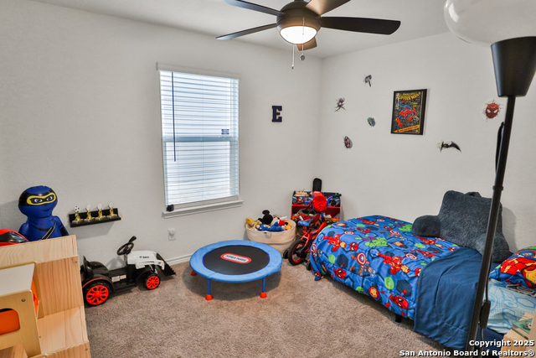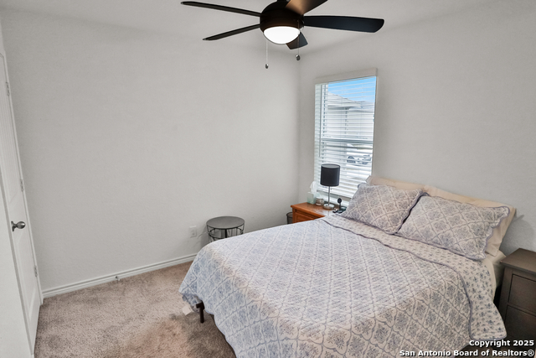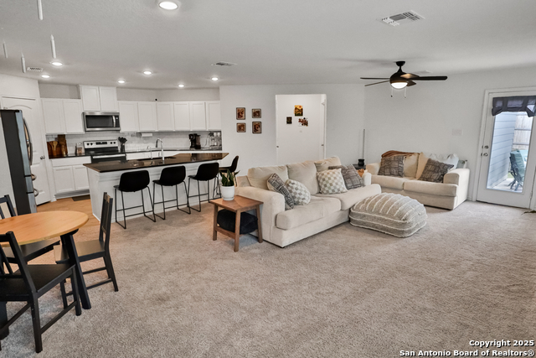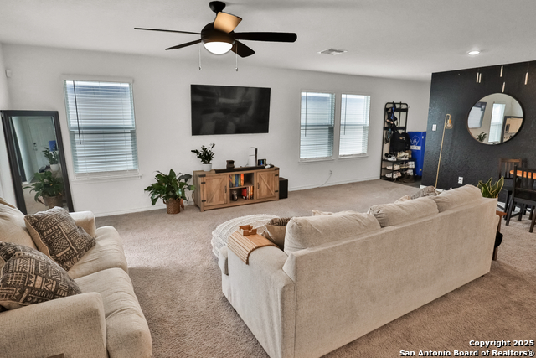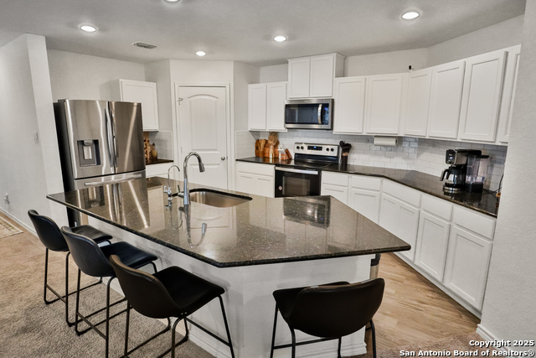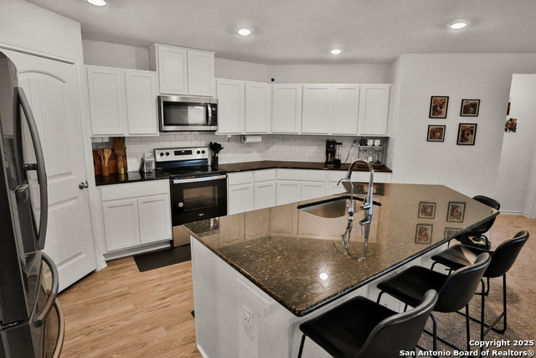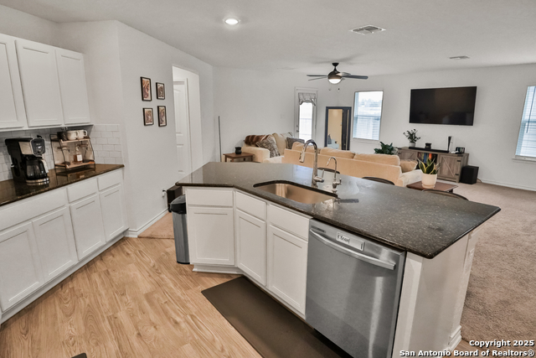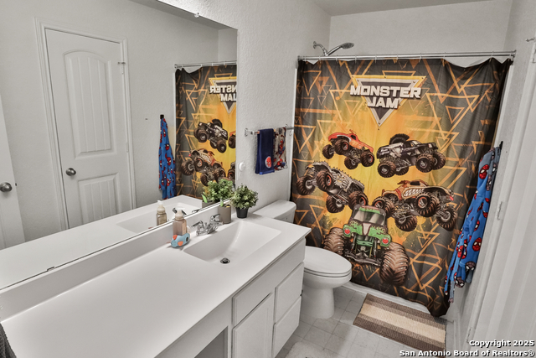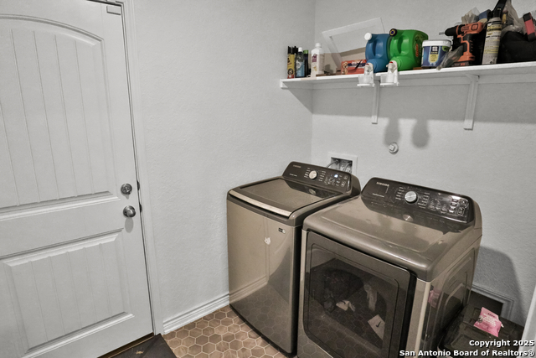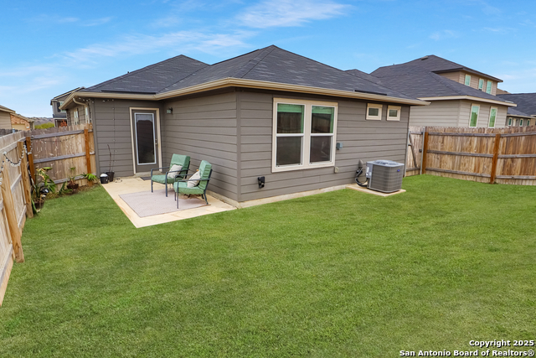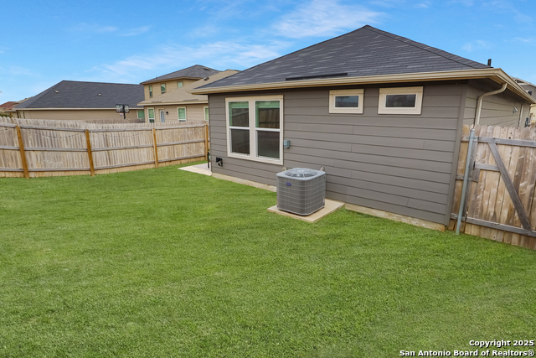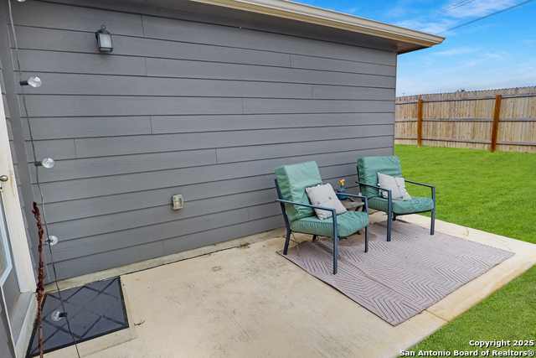4830 Via Sonoma, Converse, TX 78109
Contact Sandy Perez
Schedule A Showing
Request more information
- MLS#: 1835689 ( Single Residential )
- Street Address: 4830 Via Sonoma
- Viewed: 115
- Price: $269,900
- Price sqft: $174
- Waterfront: No
- Year Built: 2022
- Bldg sqft: 1550
- Bedrooms: 3
- Total Baths: 2
- Full Baths: 2
- Garage / Parking Spaces: 2
- Days On Market: 212
- Additional Information
- County: BEXAR
- City: Converse
- Zipcode: 78109
- Subdivision: Escondido North
- District: Judson
- Elementary School: Escondido
- Middle School: Metzger
- High School: Wagner
- Provided by: Real Broker, LLC
- Contact: Cassidy Pfeifer
- (830) 743-7493

- DMCA Notice
-
Description**ASSUMABLE VA LOAN at a 4.8% interest rate!** This beautiful, one story home, built in 2022, offers the perfect combination of modern design and privacy. Situated on a flat lot with a serene greenbelt at the rear and no back neighbors, this property provides a peaceful retreat while still being close to all the essentials.The large primary bedroom is a true oasis, featuring a generous layout and a luxurious en suite bathroom with an upgraded, oversized shower. The heart of the home is the gourmet kitchen, complete with a massive island, plenty of cabinet space, and an extended counter area perfect for entertaining. Whether you're preparing meals or enjoying casual dining, this kitchen is sure to impress.Conveniently located just 7 minutes from Randolph Air Force Base, as well as major retailers like HEB and Walmart, plus nearby dining options, you'll have everything you need within easy reach.Don't miss your chance to own this exceptional home in a prime location schedule a tour today!
Property Location and Similar Properties
Features
Possible Terms
- Conventional
- FHA
- VA
- TX Vet
- Cash
Accessibility
- Modified Wall Outlets
- Level Lot
- No Stairs
- First Floor Bath
- Full Bath/Bed on 1st Flr
Air Conditioning
- One Central
Block
- 114
Builder Name
- KB
Construction
- Pre-Owned
Contract
- Exclusive Right To Sell
Days On Market
- 172
Currently Being Leased
- No
Dom
- 172
Elementary School
- Escondido Elementary
Exterior Features
- Brick
Fireplace
- Not Applicable
Floor
- Carpeting
- Ceramic Tile
Foundation
- Slab
Garage Parking
- Two Car Garage
Heating
- Central
Heating Fuel
- Electric
High School
- Wagner
Home Owners Association Fee
- 66.25
Home Owners Association Frequency
- Quarterly
Home Owners Association Mandatory
- Mandatory
Home Owners Association Name
- ESCONDIDO NORTH HOA
Inclusions
- Ceiling Fans
- Washer Connection
- Dryer Connection
- Microwave Oven
- Stove/Range
- Refrigerator
- Dishwasher
- Trash Compactor
- Ice Maker Connection
- Water Softener (owned)
- Vent Fan
- Smoke Alarm
- Attic Fan
- Smooth Cooktop
- Carbon Monoxide Detector
- City Garbage service
Instdir
- Take Binz Engleman Rd to Tivoli Dr
- Rt on Kinclaven Ct
- Right on Via Sonoma
- home will be on the right.
Interior Features
- One Living Area
- Island Kitchen
- Utility Room Inside
- 1st Floor Lvl/No Steps
- Cable TV Available
- Laundry Room
- Walk in Closets
- Attic - Radiant Barrier Decking
Kitchen Length
- 11
Legal Description
- CB 5080R (ESCONDIDO NORTH UT-4)
- BLOCK 114 LOT 7
Middle School
- Metzger
Miscellaneous
- Builder 10-Year Warranty
Multiple HOA
- No
Neighborhood Amenities
- None
Occupancy
- Vacant
Owner Lrealreb
- No
Ph To Show
- 2102222227
Possession
- Closing/Funding
Property Type
- Single Residential
Roof
- Composition
School District
- Judson
Source Sqft
- Appsl Dist
Style
- One Story
Total Tax
- 4903.26
Utility Supplier Elec
- CPS
Utility Supplier Gas
- CPS
Utility Supplier Sewer
- SAWS
Utility Supplier Water
- SAWS
Views
- 115
Water/Sewer
- City
Window Coverings
- All Remain
Year Built
- 2022



