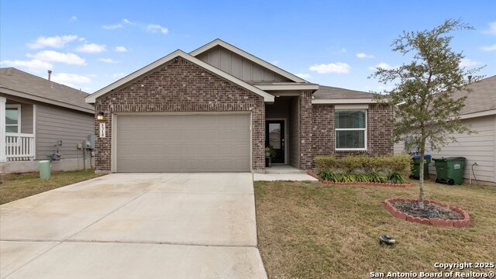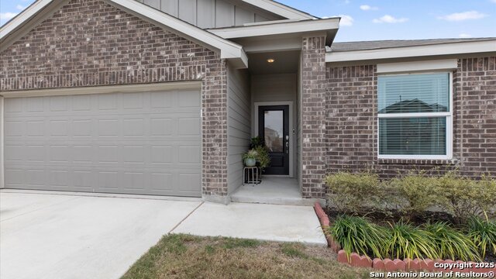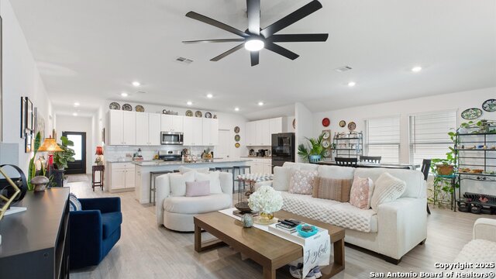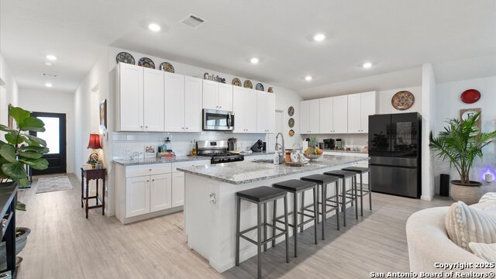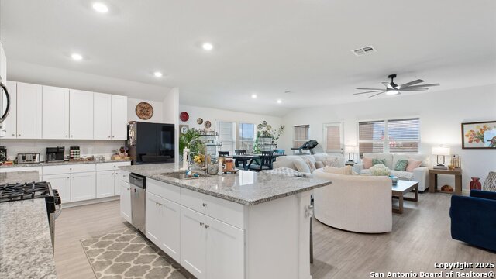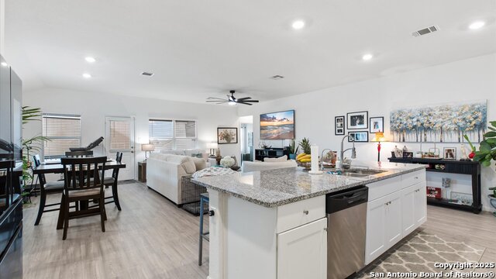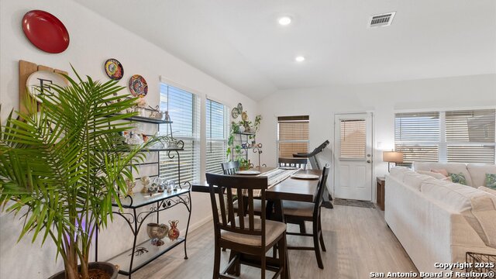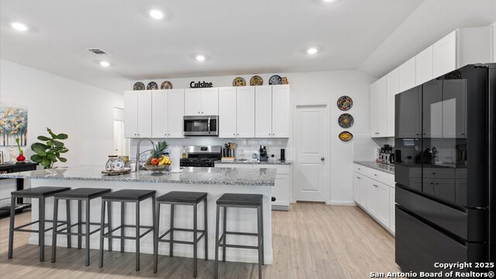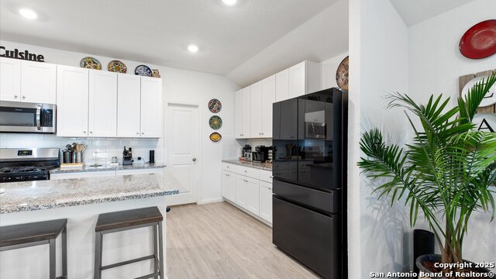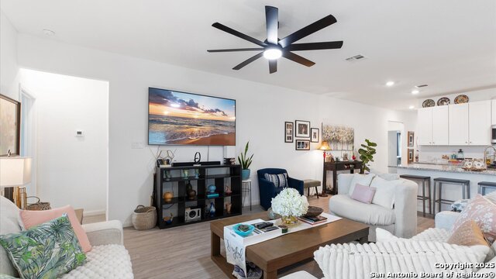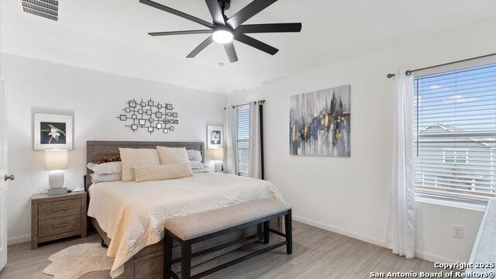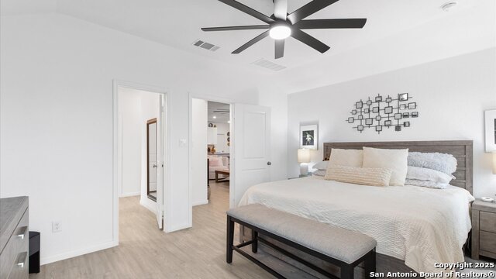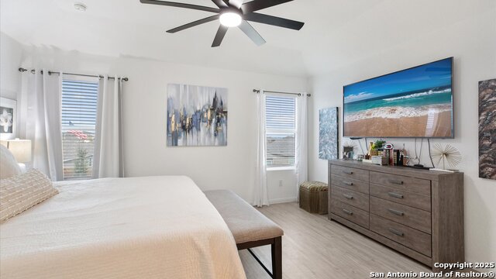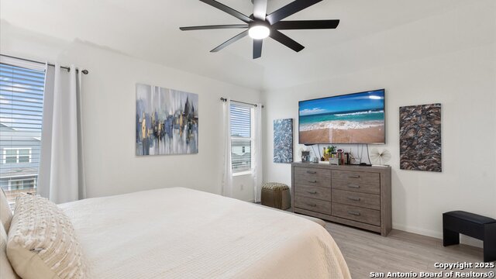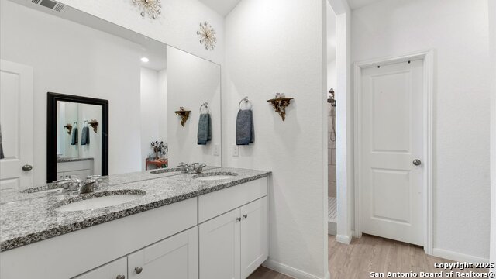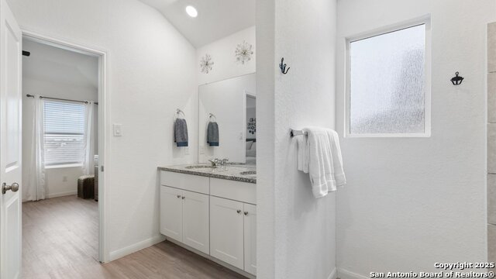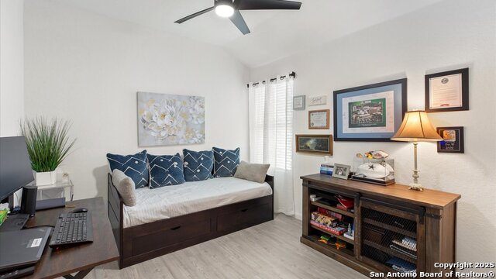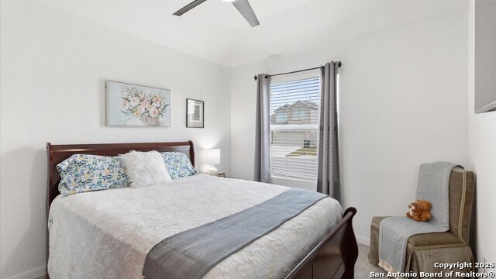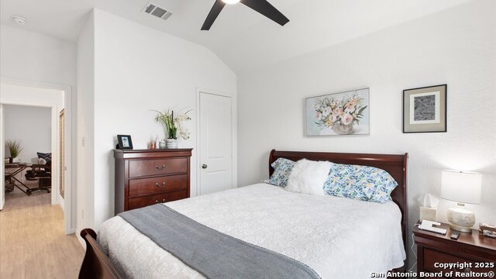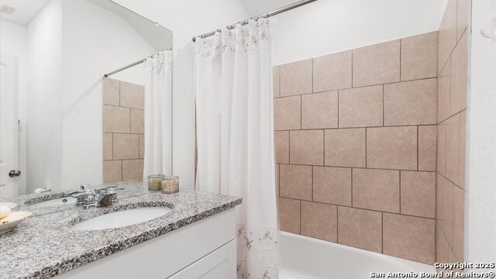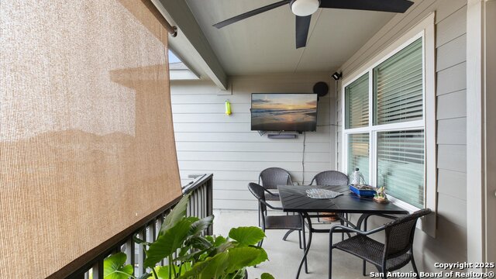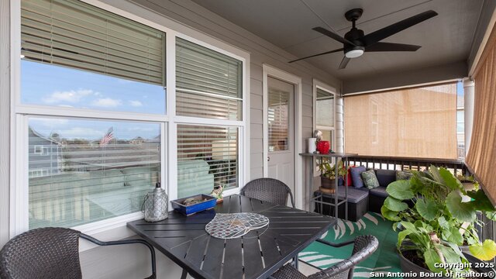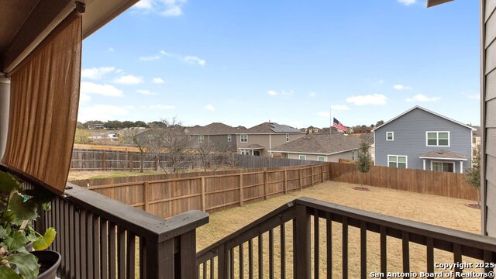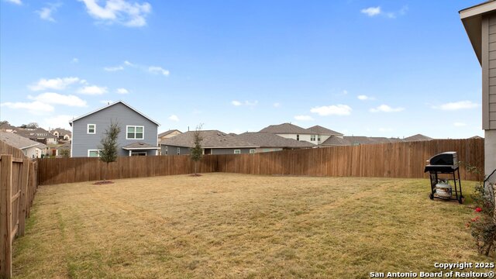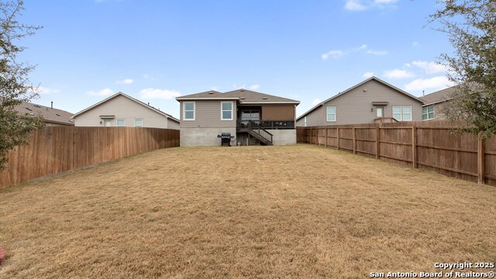5318 Basil Chase, St.Hedwig, TX 78152
Contact Sandy Perez
Schedule A Showing
Request more information
- MLS#: 1835259 ( Single Residential )
- Street Address: 5318 Basil Chase
- Viewed: 87
- Price: $289,500
- Price sqft: $173
- Waterfront: No
- Year Built: 2023
- Bldg sqft: 1675
- Bedrooms: 3
- Total Baths: 2
- Full Baths: 2
- Garage / Parking Spaces: 2
- Days On Market: 174
- Additional Information
- County: BEXAR
- City: St.Hedwig
- Zipcode: 78152
- Subdivision: Sage Meadows
- District: Schertz Cibolo Universal City
- Elementary School: Rose Garden
- Middle School: Corbett
- High School: Samuel Clemens
- Provided by: RE/MAX Corridor
- Contact: Kent Uphoff
- (210) 659-6700

- DMCA Notice
-
DescriptionAn amazing home nestled in a quaint community with several upgrades. This Single, 3 Bedroom Home has an open, simple layout that includes everything a growing family wants and needs. Kitchen is scrupulously organized, plenty of work surface and always spotless. A nice size pantry saves you trips to the store. The Master Bedroom Suite is in the back of the home for privacy and the other 2 BRs share a hall bathroom at the front of the home. Beside the Master Suite is the open living area which features a covered large patio with an indoor/outdoor TV and Gas Grill. Plenty of storage and good size closets with added shelving. Upgrades include ceiling fans with lights and remote throughout, a Westinghouse water refiner which works around the clock, ensuring the entire home receives the trouble free benefits of refined, clean, and soft water. A spacious open backyard offering sprinkler system, privacy and ample room for outdoor activities. Want to put in a pool? Plenty of room! Backyard also has a view of the near by pond. This lot is deep and offers plenty of space to spread out. This Home would be a great first time homeowner property. Come out and be amazed for under 300K?
Property Location and Similar Properties
Features
Possible Terms
- Conventional
- FHA
- VA
- Cash
Air Conditioning
- One Central
Block
- 15
Builder Name
- Kindred
Construction
- Pre-Owned
Contract
- Exclusive Right To Sell
Days On Market
- 173
Currently Being Leased
- No
Dom
- 173
Elementary School
- Rose Garden
Energy Efficiency
- Tankless Water Heater
- 13-15 SEER AX
- 12"+ Attic Insulation
- Double Pane Windows
- Energy Star Appliances
- Ceiling Fans
Exterior Features
- Brick
- Stone/Rock
- Cement Fiber
Fireplace
- Not Applicable
Floor
- Laminate
Foundation
- Slab
Garage Parking
- Two Car Garage
Green Certifications
- HERS 86-100
Heating
- Central
Heating Fuel
- Natural Gas
High School
- Samuel Clemens
Home Owners Association Fee
- 250
Home Owners Association Frequency
- Annually
Home Owners Association Mandatory
- Mandatory
Home Owners Association Name
- SPECTRUM
Home Faces
- North
Inclusions
- Ceiling Fans
- Washer Connection
- Dryer Connection
- Washer
- Dryer
- Built-In Oven
- Self-Cleaning Oven
- Microwave Oven
- Stove/Range
- Gas Cooking
- Gas Grill
- Disposal
- Dishwasher
- Ice Maker Connection
- Water Softener (owned)
- Smoke Alarm
- Security System (Leased)
- Gas Water Heater
- Garage Door Opener
- Solid Counter Tops
- Carbon Monoxide Detector
- City Garbage service
Instdir
- FM 1518 S just passed I-10
- Turn Right then Left on Basil Chase.
Interior Features
- One Living Area
- Eat-In Kitchen
- Breakfast Bar
- Utility Room Inside
- Utility Area in Garage
- 1st Floor Lvl/No Steps
- High Speed Internet
- All Bedrooms Downstairs
- Laundry Main Level
- Walk in Closets
- Attic - Pull Down Stairs
Kitchen Length
- 18
Legal Desc Lot
- 10
Legal Description
- CB 5193n (Sage Meadows UT-2&3)
Lot Improvements
- Street Paved
- Streetlights
- Fire Hydrant w/in 500'
- City Street
- Interstate Hwy - 1 Mile or less
Middle School
- Corbett
Miscellaneous
- Builder 10-Year Warranty
- City Bus
- School Bus
Multiple HOA
- No
Neighborhood Amenities
- None
Occupancy
- Owner
Owner Lrealreb
- No
Ph To Show
- 210-222-2222
Possession
- Closing/Funding
Property Type
- Single Residential
Recent Rehab
- No
Roof
- Composition
School District
- Schertz-Cibolo-Universal City ISD
Source Sqft
- Appraiser
Style
- One Story
Total Tax
- 5408.2
Utility Supplier Elec
- saws
Utility Supplier Gas
- saws
Utility Supplier Grbge
- CITY
Utility Supplier Sewer
- CITY
Utility Supplier Water
- CITY
Views
- 87
Virtual Tour Url
- https://www.youtube.com/watch?v=P4cJ6mjhCh0
Water/Sewer
- Water System
- Sewer System
Window Coverings
- All Remain
Year Built
- 2023

