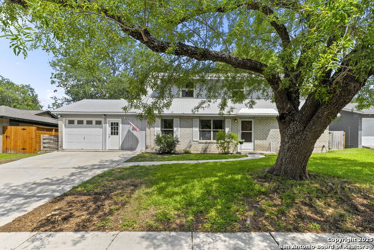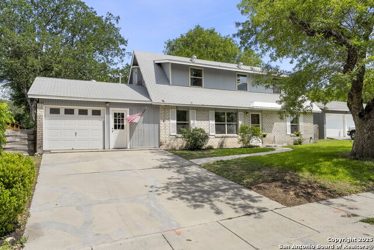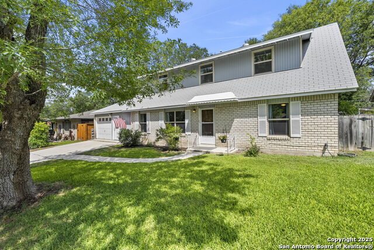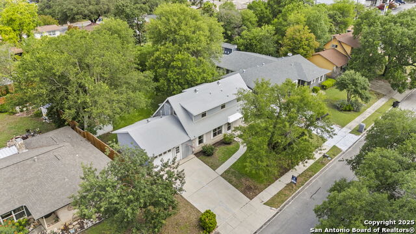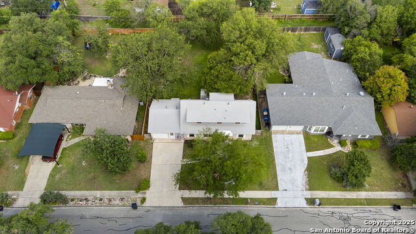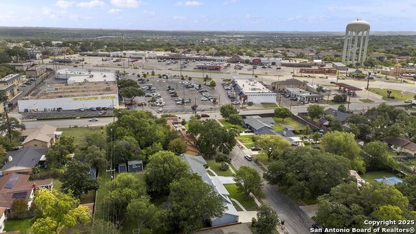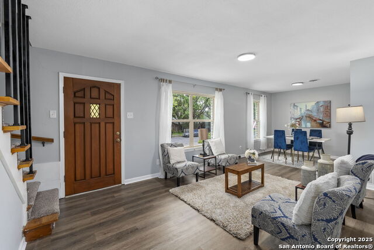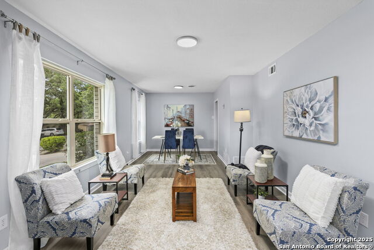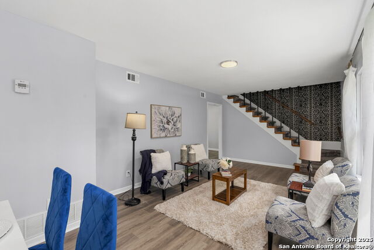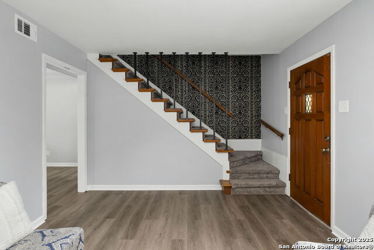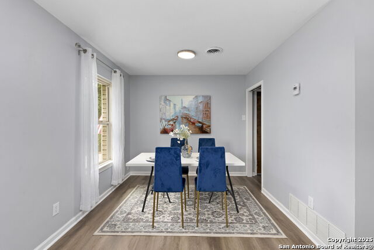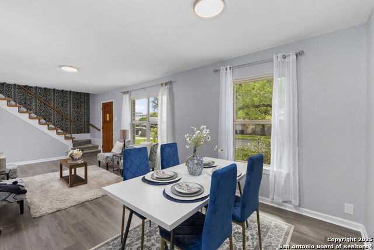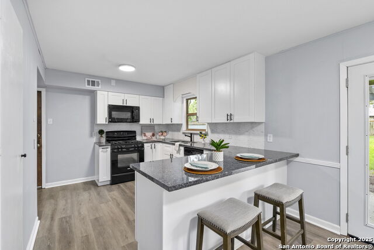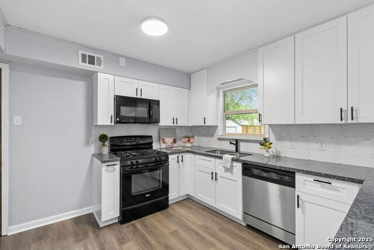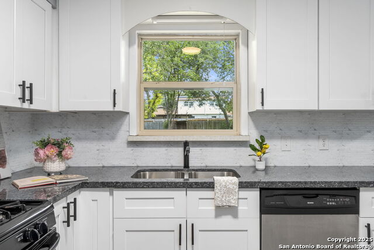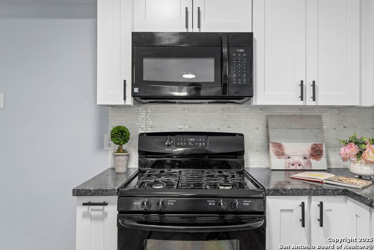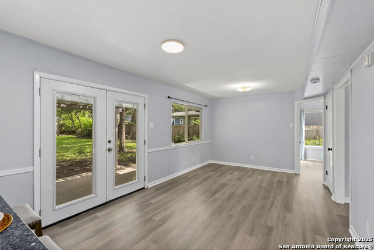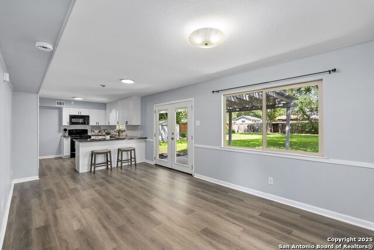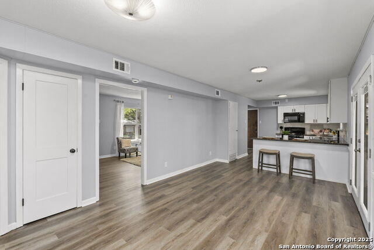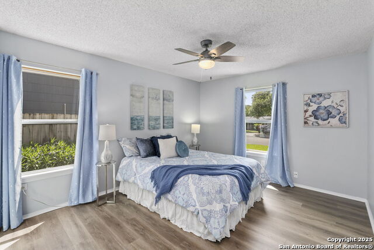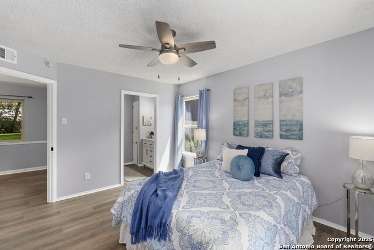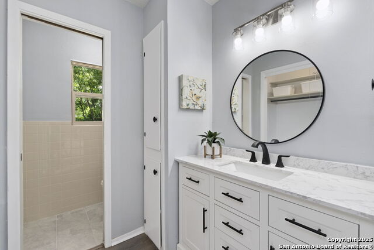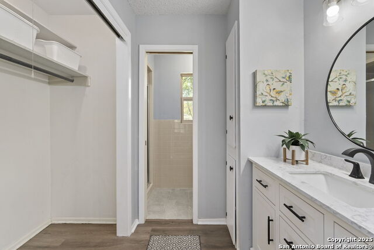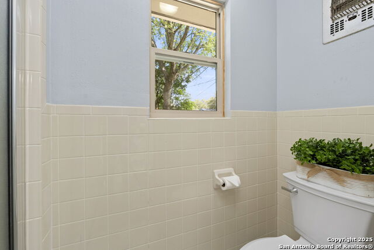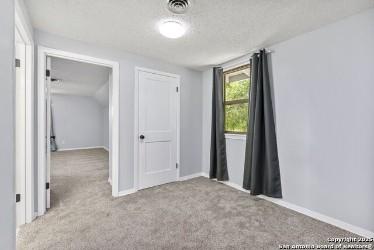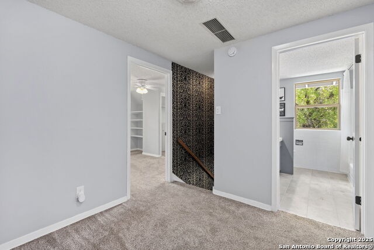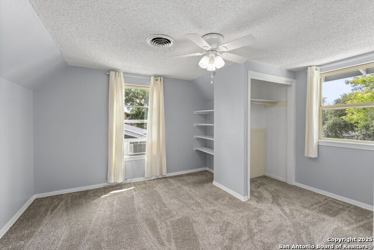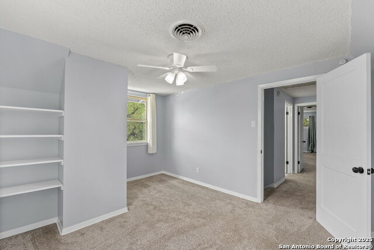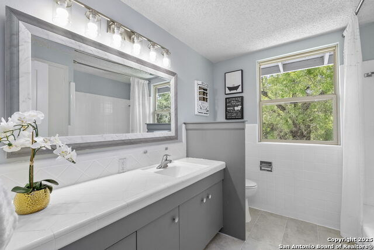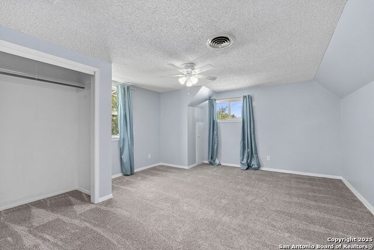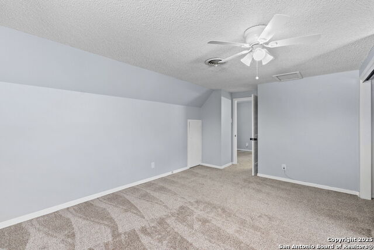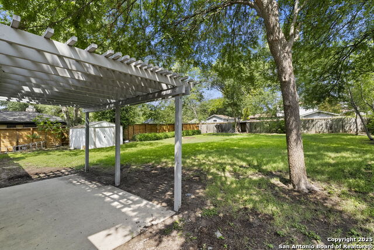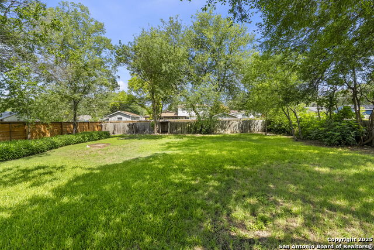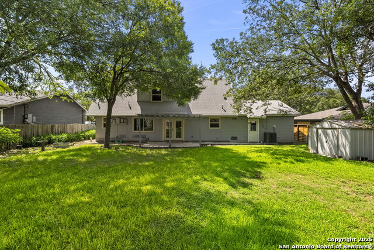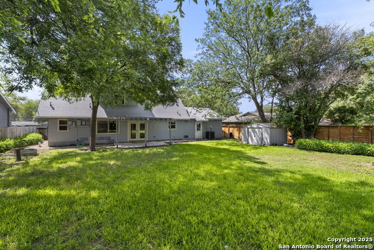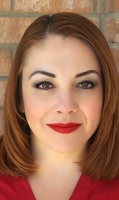11119 Auldine Dr, San Antonio, TX 78230
Contact Sandy Perez
Schedule A Showing
Request more information
- MLS#: 1834366 ( Single Residential )
- Street Address: 11119 Auldine Dr
- Viewed: 37
- Price: $320,000
- Price sqft: $209
- Waterfront: No
- Year Built: 1962
- Bldg sqft: 1530
- Bedrooms: 3
- Total Baths: 2
- Full Baths: 2
- Garage / Parking Spaces: 2
- Days On Market: 381
- Additional Information
- County: BEXAR
- City: San Antonio
- Zipcode: 78230
- Subdivision: Dreamland Oaks
- District: North East I.S.D.
- Elementary School: Larkspur
- Middle School: Jackson
- High School: Churchill
- Provided by: Coldwell Banker D'Ann Harper
- Contact: Dina Murphy
- (571) 331-5371

- DMCA Notice
-
DescriptionOpen House on Sunday, August 17 from 1 4 pm! Welcome home to this beautifully updated gem, ideally located just minutes from the airport, shopping, Loop 410, and the Medical Center all the essentials right at your fingertips! Step inside to discover fresh interior paint throughout, stunning new flooring, and stylish lighting that sets a warm, welcoming tone. The recently renovated kitchen shines with updated cabinets, sleek countertops, a new sink, and plenty of space to cook and gather. The generous dining area is perfect for hosting family meals or casual get togethers. The primary suite, located on the main level, offers privacy and comfort with an updated vanity, modern mirror, and refreshed fixtures. Upstairs, you'll find two secondary bedrooms and a versatile loft perfect for a home office, game room, or additional living space. Outside, enjoy your oversized backyard oasis with a covered patio ideal for relaxing evenings or weekend BBQs. With durable Pella windows, new toilets throughout, and no HOA, this home blends modern upgrades with everyday practicality. Don't miss your chance to own this thoughtfully updated home in a truly convenient location it's ready to welcome you!
Property Location and Similar Properties
Features
Possible Terms
- Conventional
- FHA
- VA
- TX Vet
- Cash
Air Conditioning
- One Central
Apprx Age
- 63
Builder Name
- Unknown
Construction
- Pre-Owned
Contract
- Exclusive Right To Sell
Days On Market
- 62
Currently Being Leased
- No
Dom
- 62
Elementary School
- Larkspur
Energy Efficiency
- Double Pane Windows
- Low E Windows
- Ceiling Fans
Exterior Features
- Brick
- Siding
Fireplace
- Not Applicable
Floor
- Carpeting
- Ceramic Tile
- Laminate
Foundation
- Slab
Garage Parking
- Two Car Garage
Heating
- Central
Heating Fuel
- Natural Gas
High School
- Churchill
Home Owners Association Mandatory
- None
Inclusions
- Ceiling Fans
- Chandelier
- Washer
- Dryer
- Microwave Oven
- Stove/Range
- Gas Cooking
- Dishwasher
- Smoke Alarm
- Gas Water Heater
- City Garbage service
Instdir
- Lockhill Selma Road to Auldine Drive
Interior Features
- Two Living Area
- Liv/Din Combo
- Eat-In Kitchen
- Two Eating Areas
- Loft
- Utility Area in Garage
- 1st Floor Lvl/No Steps
- Laundry in Garage
Kitchen Length
- 11
Legal Desc Lot
- 18
Legal Description
- NCB 13222 BLK 9 LOT 18
Lot Description
- Mature Trees (ext feat)
- Level
Lot Improvements
- Street Paved
- Curbs
- Street Gutters
- Sidewalks
- Streetlights
- City Street
Middle School
- Jackson
Miscellaneous
- As-Is
Neighborhood Amenities
- None
Occupancy
- Vacant
Other Structures
- Shed(s)
Owner Lrealreb
- No
Ph To Show
- 210-222-2227
Possession
- Closing/Funding
Property Type
- Single Residential
Recent Rehab
- Yes
Roof
- Composition
School District
- North East I.S.D.
Source Sqft
- Appsl Dist
Style
- Two Story
Total Tax
- 6624
Utility Supplier Elec
- CPS
Utility Supplier Gas
- CPS
Utility Supplier Grbge
- City
Utility Supplier Sewer
- SAWS
Utility Supplier Water
- SAWS
Views
- 37
Water/Sewer
- Water System
- Sewer System
Window Coverings
- Some Remain
Year Built
- 1962



