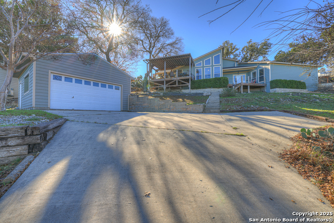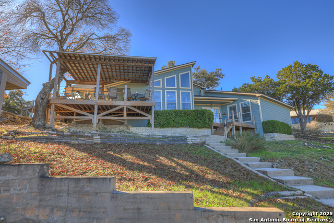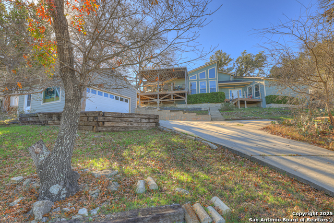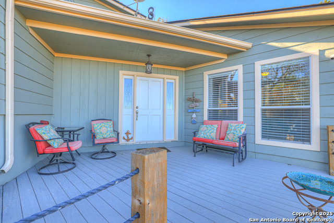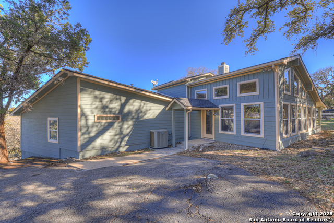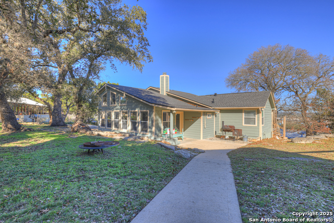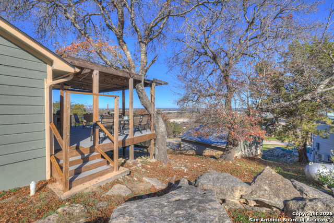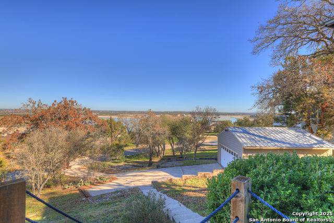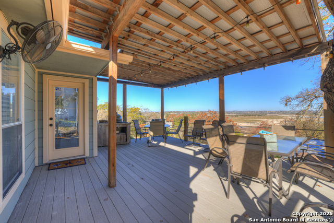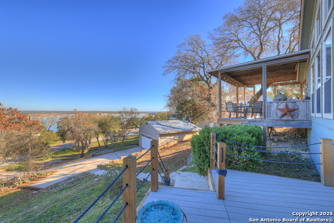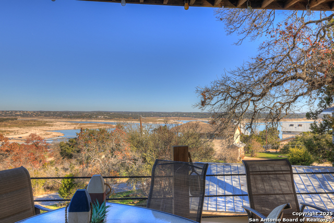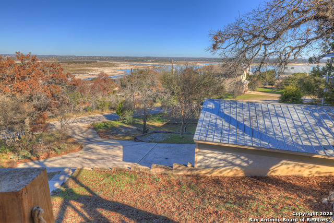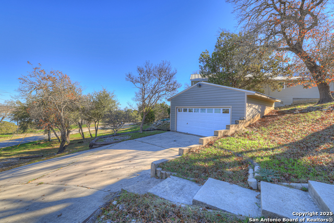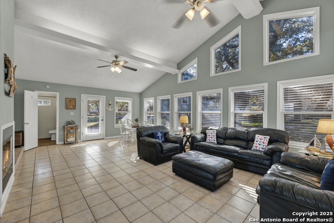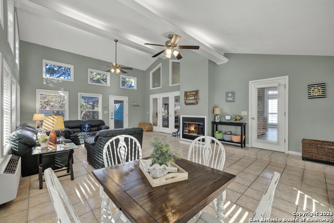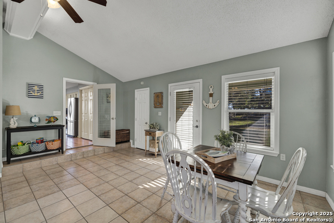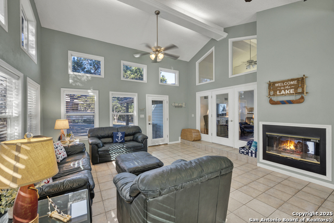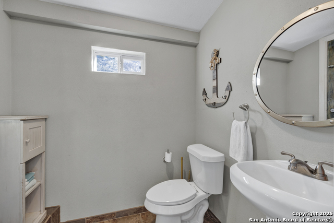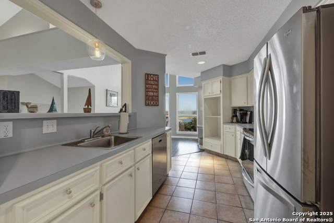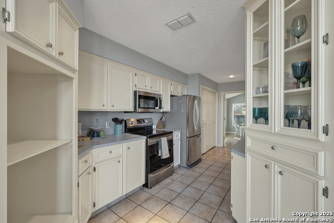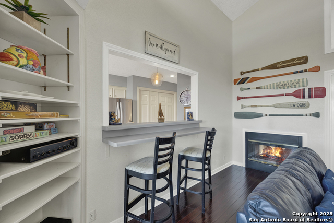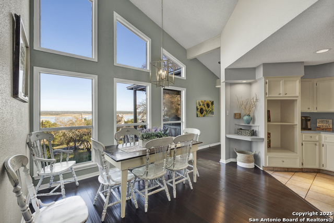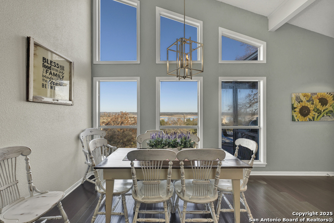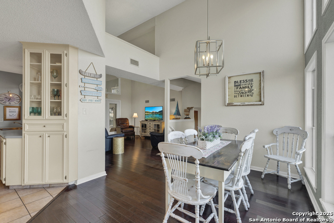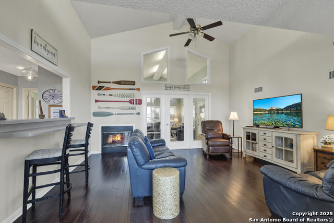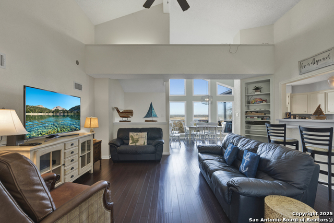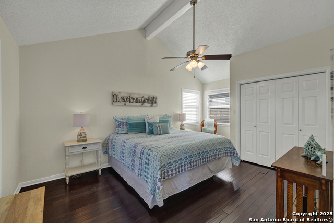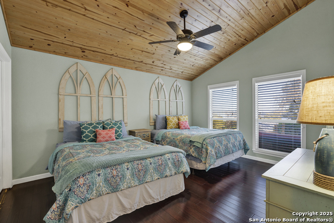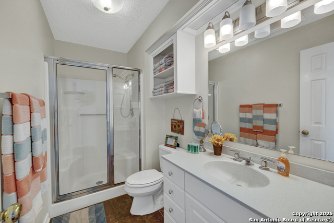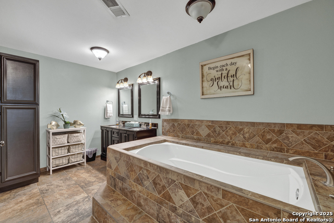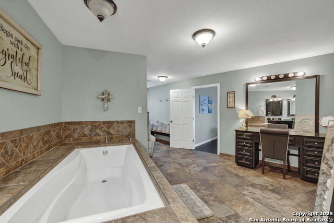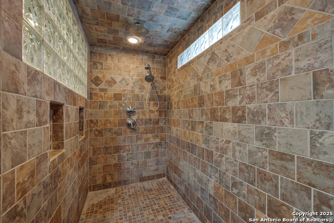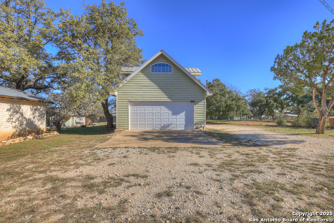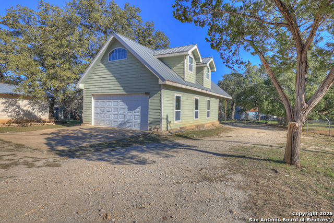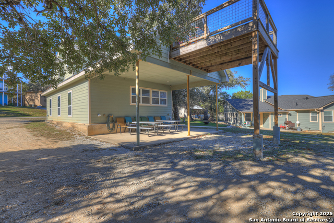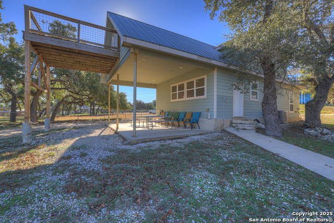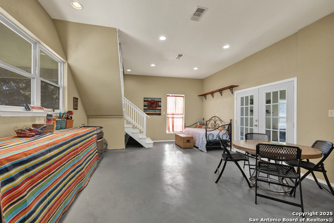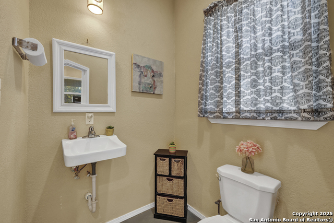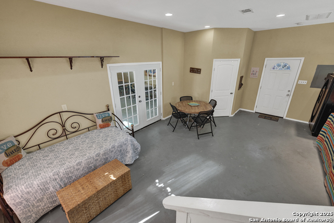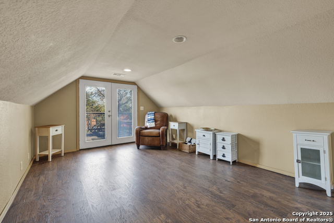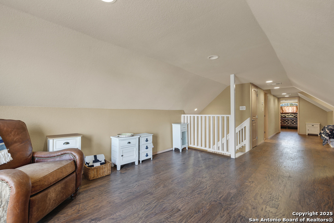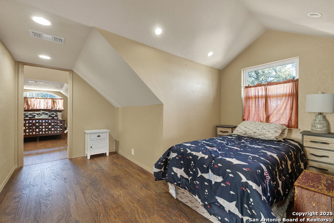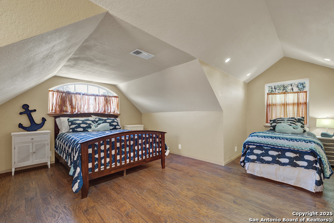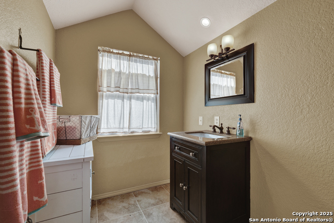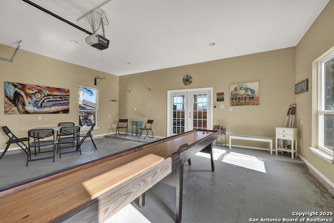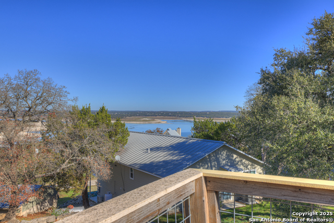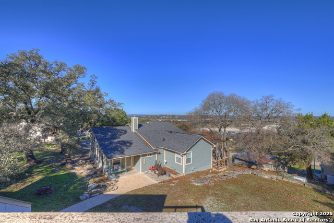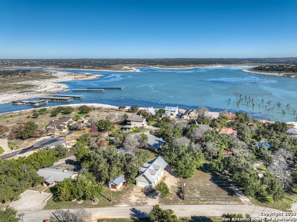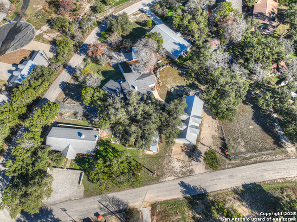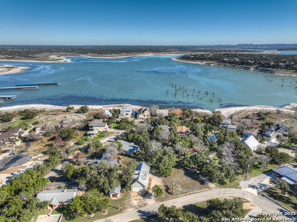1518 Lakeside Dr W, Canyon Lake, TX 78133
Contact Sandy Perez
Schedule A Showing
Request more information
- MLS#: 1831850 ( Single Residential )
- Street Address: 1518 Lakeside Dr W
- Viewed: 290
- Price: $750,000
- Price sqft: $211
- Waterfront: No
- Year Built: 1989
- Bldg sqft: 3553
- Bedrooms: 3
- Total Baths: 5
- Full Baths: 3
- 1/2 Baths: 2
- Garage / Parking Spaces: 4
- Days On Market: 259
- Additional Information
- County: COMAL
- City: Canyon Lake
- Zipcode: 78133
- Subdivision: Canyon Springs Resort
- District: Comal
- Elementary School: STARTZVILLE
- Middle School: Mountain Valley
- High School: Canyon Lake
- Provided by: Sullivan Hill Country Properti
- Contact: Crystal Unrue
- (830) 388-1887

- DMCA Notice
-
DescriptionThese exceptional lake view properties offer a blend of elegance, functionality, and breathtaking views. The main house boasts two spacious bedrooms, including a luxurious primary suite with a spa like bathroom and an expansive walk in closet. Designed for both relaxation and entertainment, the home features a formal dining room, a cozy living room, and a versatile bonus room, all centered around a double sided fireplace. Nearly every room is graced with sweeping lake views, providing a peaceful backdrop to daily living. Step outside onto multiple decks that create the perfect ambiance for entertaining or simply soaking in the natural beauty. The detached guest quarters add even more appeal for entertaining or Airbnb hosting, offering a living area with a possible kitchenette, a loft, a comfortable bedroom, and 1.5 bathrooms. The 2 car garage has been thoughtfully transformed into a game room. Outdoor enthusiasts will appreciate the yard space. The two garages and three driveways provide ample storage and parking for vehicles and recreational toys. Modern conveniences are ensured with two septic systems, catering to both the main and guest quarters. Located near boat ramps, dining, and just a short drive from shopping and other amenities, this property offers the perfect balance of lakeside tranquility and accessibility. Whether you're hosting friends, enjoying family time, or offering the space to guests, this home delivers a lifestyle that's second to none.
Property Location and Similar Properties
Features
Possible Terms
- Conventional
- FHA
- VA
- Cash
Air Conditioning
- Two Central
Apprx Age
- 36
Block
- 47
Builder Name
- Unk
Construction
- Pre-Owned
Contract
- Exclusive Right To Sell
Days On Market
- 191
Dom
- 191
Elementary School
- STARTZVILLE
Exterior Features
- Wood
- Siding
- Cement Fiber
Fireplace
- One
- Living Room
- Family Room
Floor
- Ceramic Tile
- Laminate
- Unstained Concrete
Foundation
- Slab
Garage Parking
- Four or More Car Garage
Heating
- Central
- 2 Units
Heating Fuel
- Electric
High School
- Canyon Lake
Home Owners Association Fee
- 19.01
Home Owners Association Frequency
- Annually
Home Owners Association Mandatory
- Mandatory
Home Owners Association Name
- CANYON SPRINGS RESORT
Inclusions
- Ceiling Fans
- Washer Connection
- Dryer Connection
- Stove/Range
- Dishwasher
- Electric Water Heater
- Garage Door Opener
- Solid Counter Tops
- 2+ Water Heater Units
- Private Garbage Service
Instdir
- From FM 2673 turn right onto Canyon Springs Dr.
- left onto Lakeside Dr W. Property is on the right side. 2nd property is off Mountain Top Loop.
Interior Features
- Two Living Area
- Eat-In Kitchen
- Two Eating Areas
- Breakfast Bar
- Utility Room Inside
- Maid's Quarters
- Pull Down Storage
- Laundry Main Level
- Walk in Closets
Kitchen Length
- 10
Legal Desc Lot
- 39R
Legal Description
- CANYON SPRINGS RESORT 4
- BLOCK 47
- LOT 39R
Lot Description
- Water View
- 1/2-1 Acre
- Mature Trees (ext feat)
- Gently Rolling
- Level
- Canyon Lake
Lot Dimensions
- 199x150 X 87x158
Lot Improvements
- Street Paved
- County Road
Middle School
- Mountain Valley
Miscellaneous
- No City Tax
Multiple HOA
- No
Neighborhood Amenities
- Waterfront Access
- Pool
- Clubhouse
- Park/Playground
- Boat Ramp
Num Of Stories
- 1.5
Occupancy
- Other
Other Structures
- Guest House
- Second Garage
Owner Lrealreb
- No
Ph To Show
- 210-222-2227
Possession
- Closing/Funding
Property Type
- Single Residential
Roof
- Composition
- Metal
School District
- Comal
Source Sqft
- Appsl Dist
Style
- Split Level
Total Tax
- 14199
Utility Supplier Elec
- PEC
Utility Supplier Grbge
- Private
Utility Supplier Sewer
- Septic x2
Utility Supplier Water
- Texas Water
Views
- 290
Water/Sewer
- Septic
Window Coverings
- Some Remain
Year Built
- 1989

