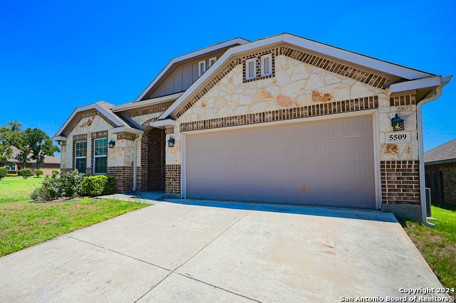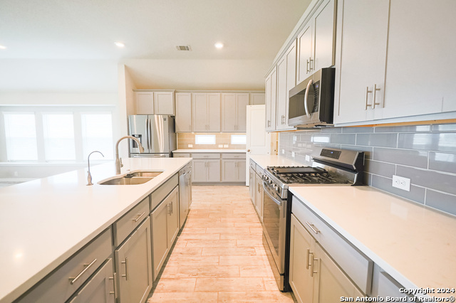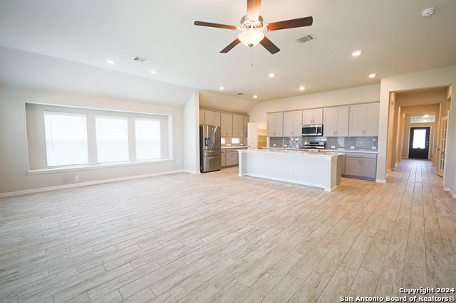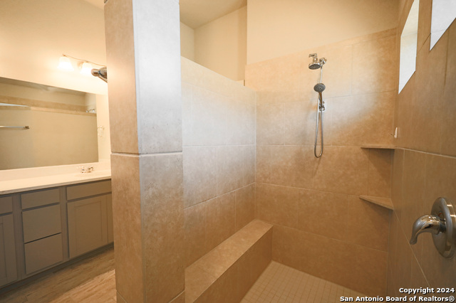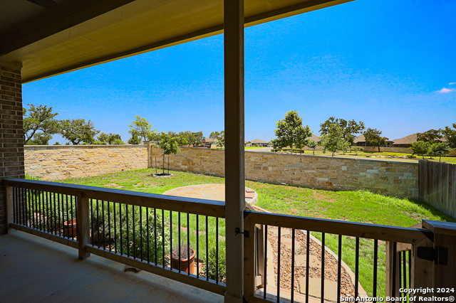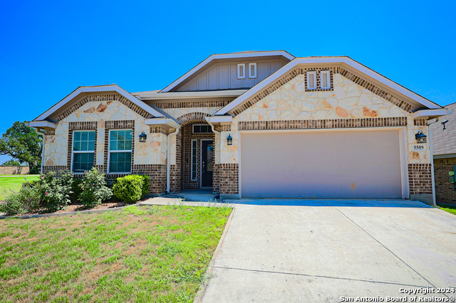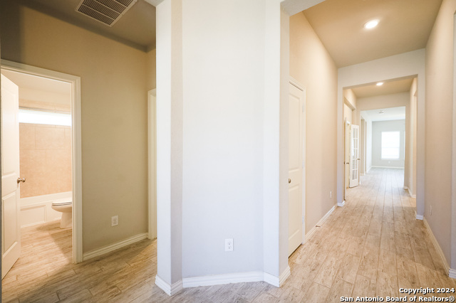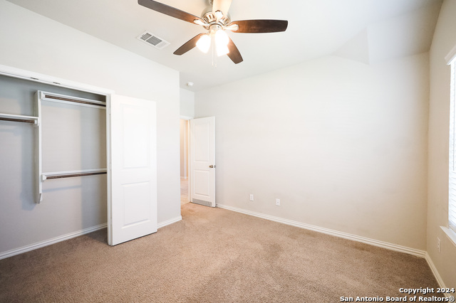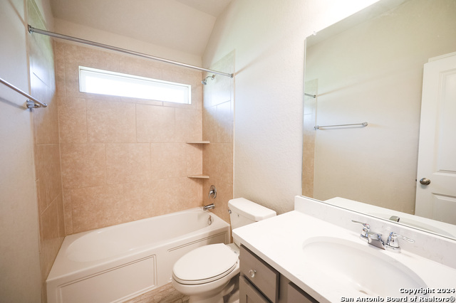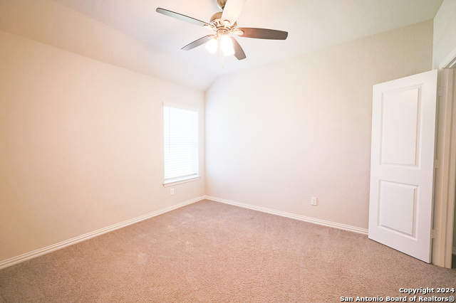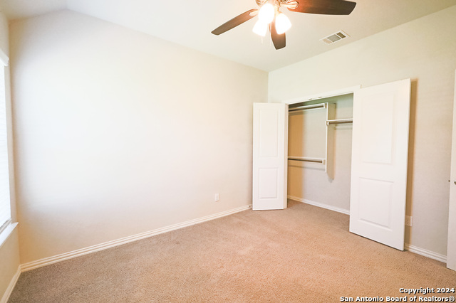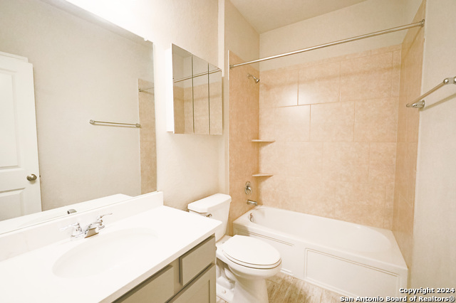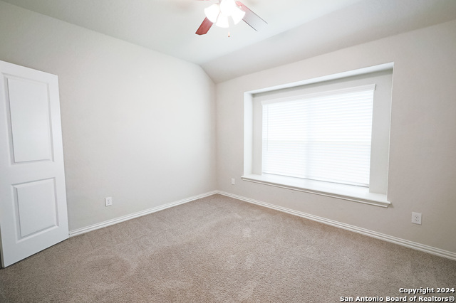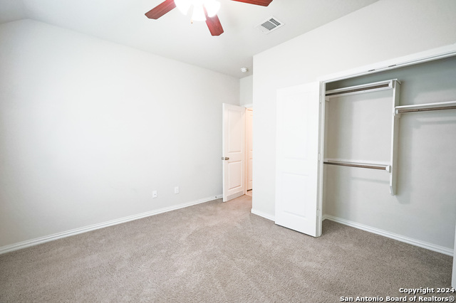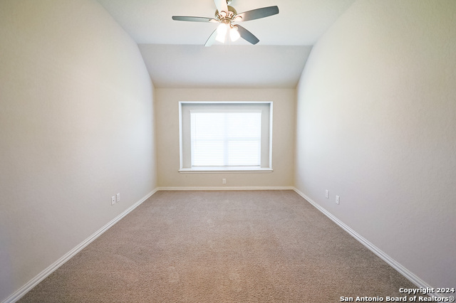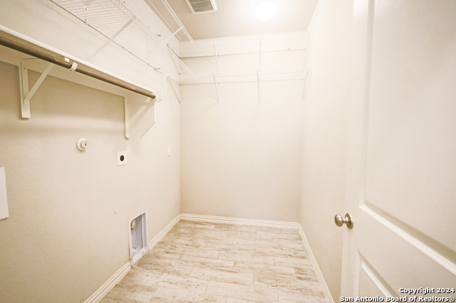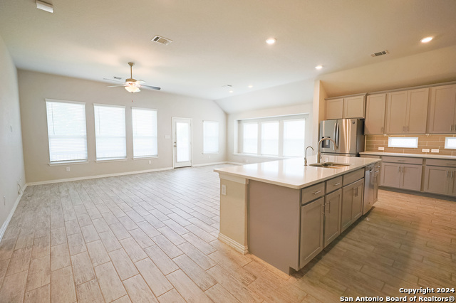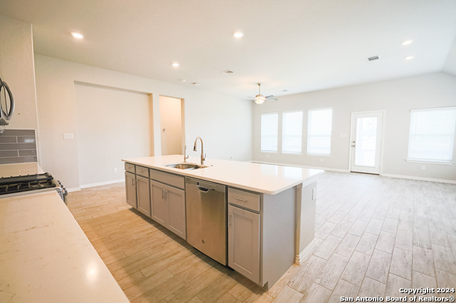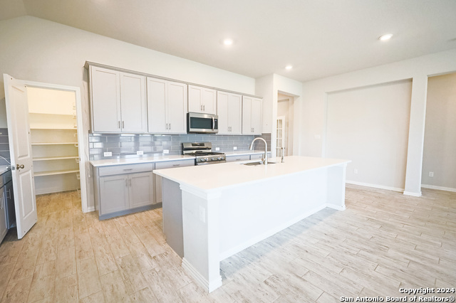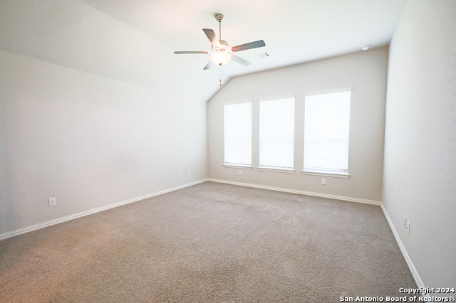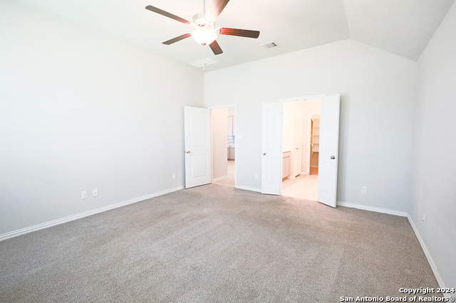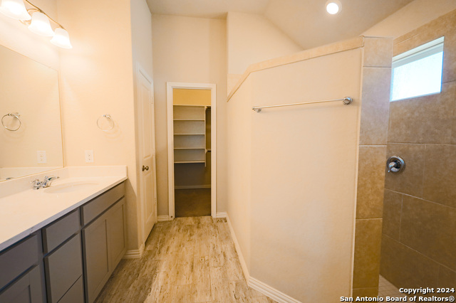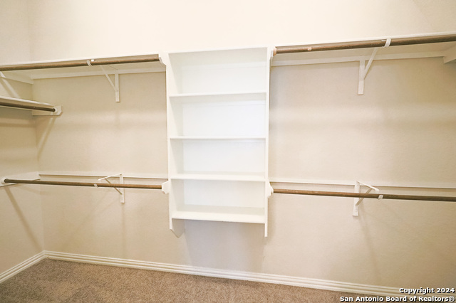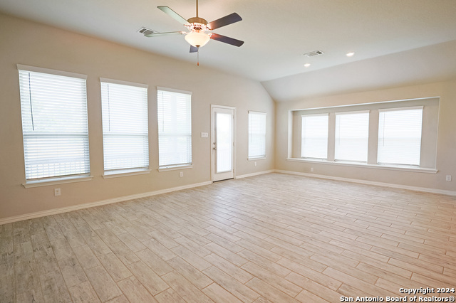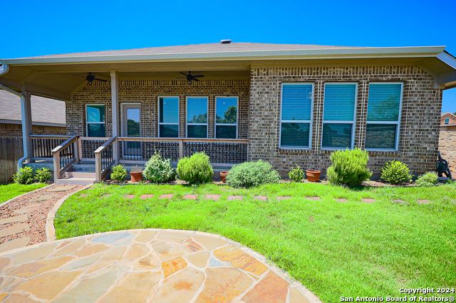5509 Black Walnut, Bulverde, TX 78163
Contact Sandy Perez
Schedule A Showing
Request more information
- MLS#: 1831127 ( Single Residential )
- Street Address: 5509 Black Walnut
- Viewed: 74
- Price: $440,000
- Price sqft: $185
- Waterfront: No
- Year Built: 2019
- Bldg sqft: 2373
- Bedrooms: 4
- Total Baths: 3
- Full Baths: 3
- Garage / Parking Spaces: 2
- Days On Market: 194
- Additional Information
- County: COMAL
- City: Bulverde
- Zipcode: 78163
- Subdivision: Hidden Trails
- District: Comal
- Elementary School: Johnson Ranch
- Middle School: Smiton Valley
- High School: Smiton Valley
- Provided by: All City San Antonio Registered Series
- Contact: Meghan Pelley
- (210) 232-3666

- DMCA Notice
-
DescriptionLive luxuriously in the highly desired Hidden Trails Community! Privacy is built in here, with only one neighbor, it's on a corner lot with side fencing, and a beautiful stone wall as the backdrop. The open layout seamlessly connects the family room, expansive kitchen, and dining area. Step outside to the extended covered patio, and a large yard equipped with additional seating area to create your backyard oasis. This home caters to everyone's needs, boasting four bedrooms, three full baths, oversized laund
Property Location and Similar Properties
Features
Possible Terms
- Conventional
- FHA
- VA
- Cash
Air Conditioning
- One Central
Block
- 16
Builder Name
- Lennar
Construction
- Pre-Owned
Contract
- Exclusive Right To Sell
Days On Market
- 378
Dom
- 193
Elementary School
- Johnson Ranch
Exterior Features
- 4 Sides Masonry
- Stone/Rock
Fireplace
- Not Applicable
Floor
- Carpeting
- Ceramic Tile
Foundation
- Slab
Garage Parking
- Two Car Garage
- Attached
Heating
- Central
Heating Fuel
- Electric
High School
- Smithson Valley
Home Owners Association Fee
- 351
Home Owners Association Frequency
- Quarterly
Home Owners Association Mandatory
- Mandatory
Home Owners Association Name
- HIDDEN TRAILS COMMUNITY ASSOCIATION
Inclusions
- Ceiling Fans
- Washer Connection
- Dryer Connection
Instdir
- From San Antionio - Take Hwy 281 to Mustang Vista - Right on Mustang Vista - Pass the Stahl Rd intersection and enter into Hidden Trails - Make a Right on Hark Drive - Home will be on your left -
Interior Features
- One Living Area
- Liv/Din Combo
- Island Kitchen
- Breakfast Bar
- Walk-In Pantry
- Study/Library
- Utility Room Inside
- 1st Floor Lvl/No Steps
- High Ceilings
- Open Floor Plan
- Cable TV Available
- High Speed Internet
- Laundry Main Level
- Laundry Room
- Walk in Closets
Legal Description
- 4S RANCH 5A
- BLOCK 16
- LOT 1
Lot Description
- Corner
Lot Improvements
- Street Paved
- Curbs
- Sidewalks
- Streetlights
Middle School
- Smithson Valley
Multiple HOA
- No
Neighborhood Amenities
- Pool
- Tennis
- Clubhouse
- Park/Playground
- Jogging Trails
- Sports Court
- Bike Trails
- Basketball Court
- Fishing Pier
Occupancy
- Other
Owner Lrealreb
- No
Ph To Show
- 210-222-2227
Possession
- Closing/Funding
Property Type
- Single Residential
Roof
- Composition
School District
- Comal
Source Sqft
- Appsl Dist
Style
- One Story
Total Tax
- 11385
Utility Supplier Elec
- CPS
Utility Supplier Gas
- CPS
Utility Supplier Grbge
- Tiger
Utility Supplier Sewer
- Canyon Lake
Utility Supplier Water
- Canyon Lake
Views
- 74
Water/Sewer
- Water System
- Sewer System
Window Coverings
- None Remain
Year Built
- 2019

