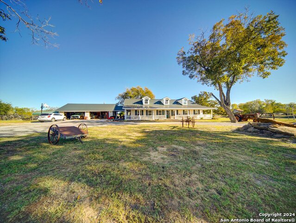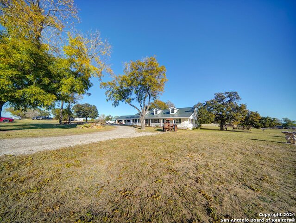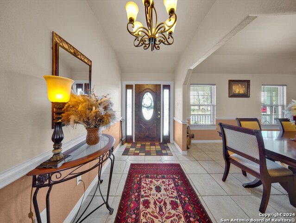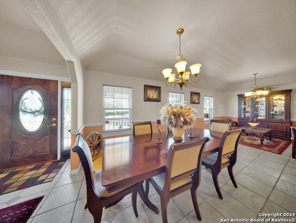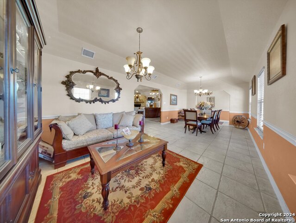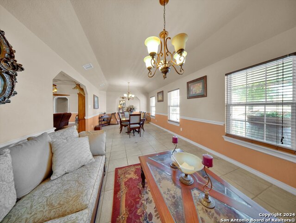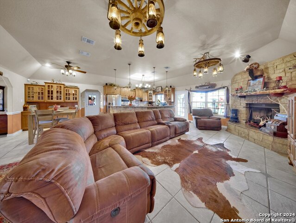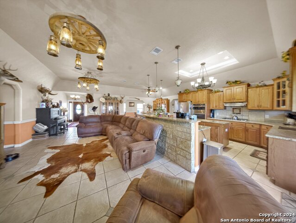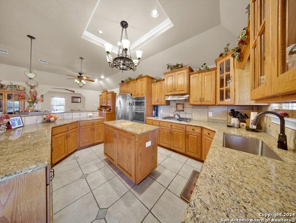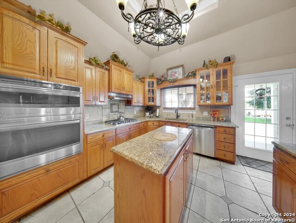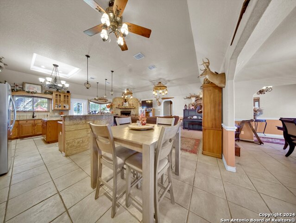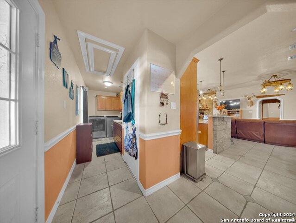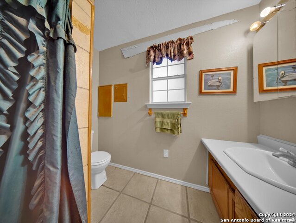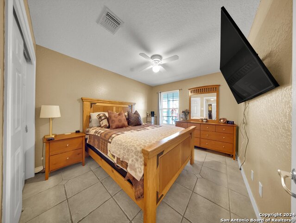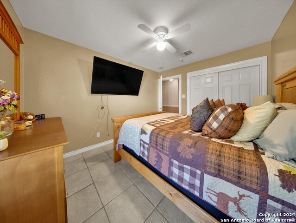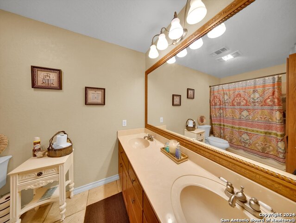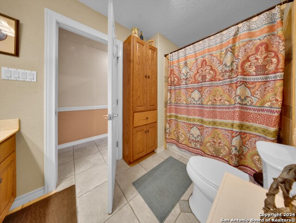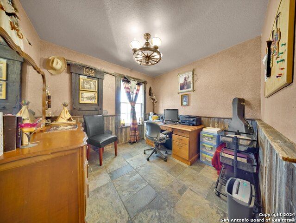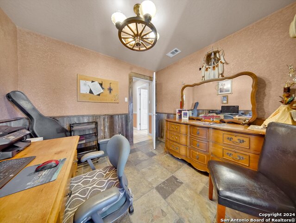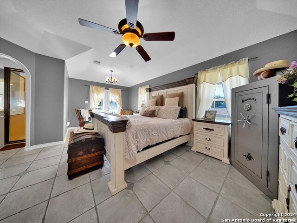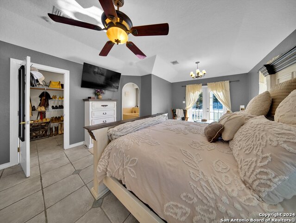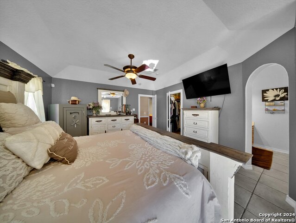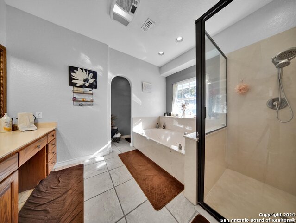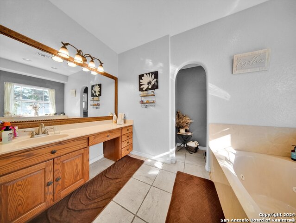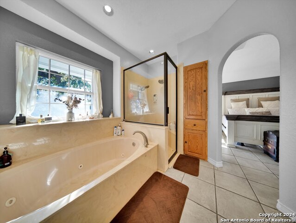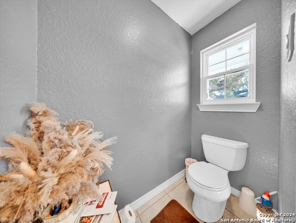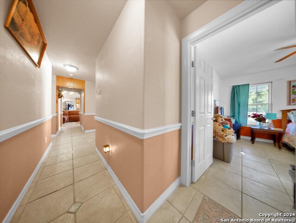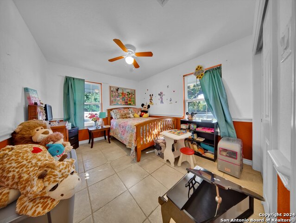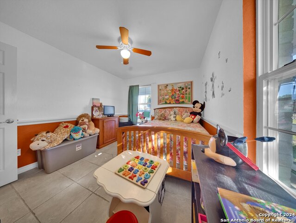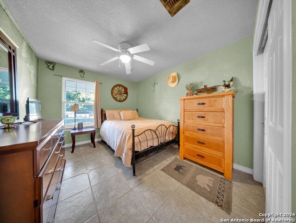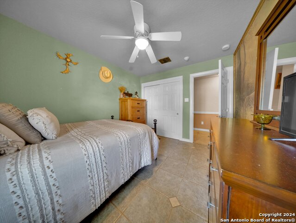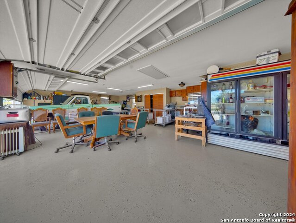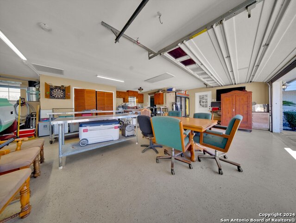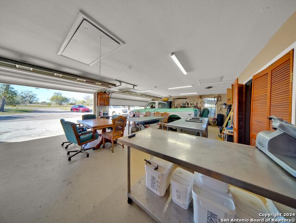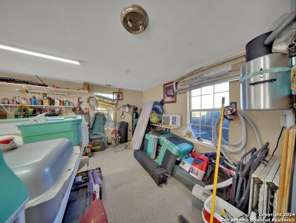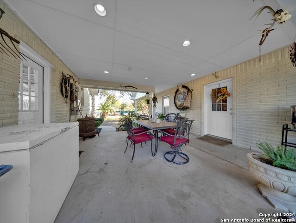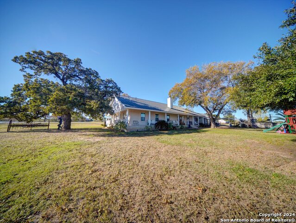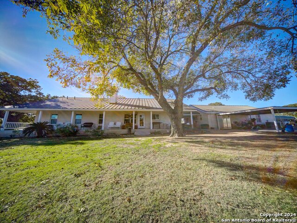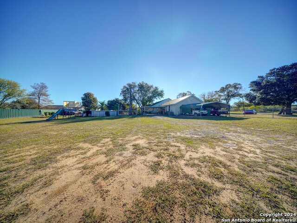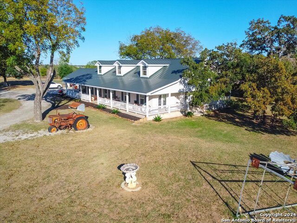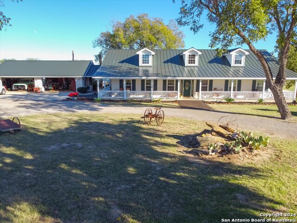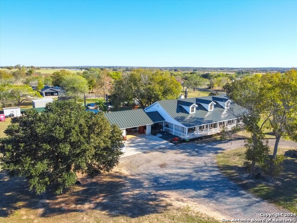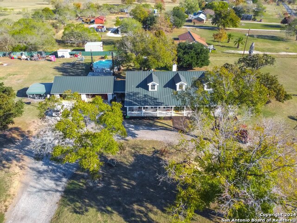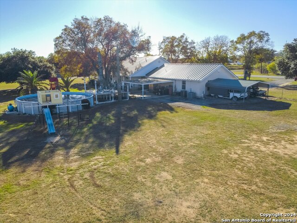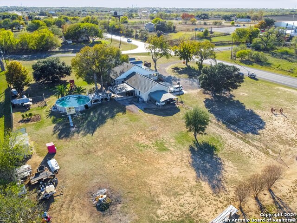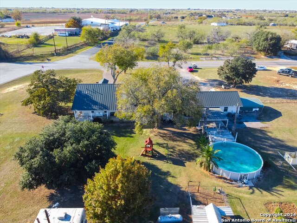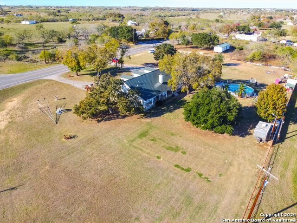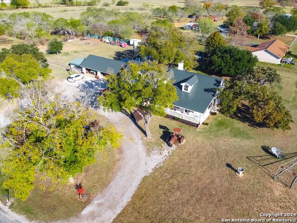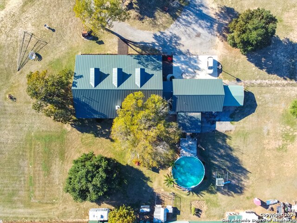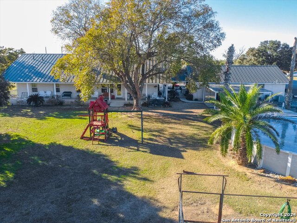3010 Fm 1518 South E, St Hedwig, TX 78152
Contact Sandy Perez
Schedule A Showing
Request more information
- MLS#: 1829786 ( Single Residential )
- Street Address: 3010 Fm 1518 South E
- Viewed: 227
- Price: $960,000
- Price sqft: $391
- Waterfront: No
- Year Built: 2003
- Bldg sqft: 2457
- Bedrooms: 4
- Total Baths: 3
- Full Baths: 3
- Garage / Parking Spaces: 4
- Days On Market: 204
- Additional Information
- County: BEXAR
- City: St Hedwig
- Zipcode: 78152
- Subdivision: Not In Defined Subdivision
- District: East Central I.S.D
- Elementary School: East Central
- Middle School: East Central
- High School: East Central
- Provided by: JVL Real Estate
- Contact: Jerrett Lamb
- (830) 815-1000

- DMCA Notice
-
Description** Price Improvement ** Country Living with convenient city access is one of the luxury's this property has to offer. Featuring a desirable large corner tract with frontage on La Vernia Road and FM 1518 and one block from 1604, this property makes living in the country a dream come true. Beautiful mature treed lot with level ground and majestic grassed areas. With its standing seam metal roof and brick exterior the home exterior makes for the epitome of curb appeal. The oversized 4 car insulated/conditioned garage with a full bath is perfect for the car enthusiast or hobby desires. Property has a 30 amp R/V hook up as well as a water softener plumbed to the garage and home. Hose bibs are located in numerous locations on the property and around the home for convenient watering. Between the garage and the home is a beautiful covered patio/breezeway providing shaded lounging and relaxation. As you enter the home you are greeting with an open floorplan with separate dining room, expansive comfortable living with a massive rock fireplace and open concept kitchen with breakfast bar and separate breakfast table area. Granite counters adorn the kitchen with modern appliances and gas stove for cooking up those warm meals. Bedrooms are located off of the Living area and provide for ample storage/closet space. The master bedroom is a lavish retreat with a separate outdoor access to the beautiful wrap around porches. The master bathroom is open and includes a separate shower and whirlpool garden tub offering a sanctuary of relaxation. The entire home is equipped with a Central Vacuum system making chores much easier and convenient. For the outdoor enthusiast, the yard area affords plenty of room to play and cook out and entertain guests. 3010 FM 1518 embraces the beauty of the country and amenities of City water, high speed internet and privacy in one package. This is an amazing property with so much to offer unlike some of the dense developments which have surfaced over the last number of years. When you are ready to hang your hat and enjoy the feel of country living then you need to check out this spectacular residence.
Property Location and Similar Properties
Features
Possible Terms
- Conventional
- FHA
- VA
- Cash
- Investors OK
- USDA
- Other
Air Conditioning
- Two Central
Apprx Age
- 22
Block
- 84A
Builder Name
- Unknown
Construction
- Pre-Owned
Contract
- Exclusive Right To Sell
Days On Market
- 203
Currently Being Leased
- No
Dom
- 203
Elementary School
- East Central
Exterior Features
- Brick
- 4 Sides Masonry
Fireplace
- One
- Living Room
- Wood Burning
Floor
- Ceramic Tile
Foundation
- Slab
Garage Parking
- Four or More Car Garage
Heating
- Central
Heating Fuel
- Electric
High School
- East Central
Home Owners Association Mandatory
- None
Home Faces
- West
Inclusions
- Ceiling Fans
- Chandelier
- Central Vacuum
- Washer Connection
- Dryer Connection
- Cook Top
- Built-In Oven
- Self-Cleaning Oven
- Stove/Range
- Gas Cooking
- Refrigerator
- Disposal
- Dishwasher
- Water Softener (owned)
- Smoke Alarm
- Electric Water Heater
- Garage Door Opener
- Solid Counter Tops
- Custom Cabinets
- Private Garbage Service
Instdir
- From IH-10 take 1604 South to Left on La Vernia Road and Left on FM 1518. Property on corner of FM 1518 and La Vernia Road.
Interior Features
- One Living Area
- Separate Dining Room
- Eat-In Kitchen
- Island Kitchen
- Breakfast Bar
- Walk-In Pantry
- Study/Library
- Shop
- Utility Room Inside
- 1st Floor Lvl/No Steps
- Converted Garage
- Pull Down Storage
- Cable TV Available
- High Speed Internet
- Laundry Main Level
- Laundry Room
- Telephone
- Walk in Closets
- Attic - Partially Finished
- Attic - Partially Floored
- Attic - Pull Down Stairs
- Attic - Radiant Barrier Decking
Kitchen Length
- 18
Legal Desc Lot
- 4020P
Legal Description
- CB4020P
- 84A
- Abst. 668
Lot Description
- Corner
- County VIew
- Horses Allowed
- 1 - 2 Acres
- Mature Trees (ext feat)
- Level
Lot Improvements
- Street Paved
- Fire Hydrant w/in 500'
- Asphalt
- County Road
Middle School
- East Central
Miscellaneous
- Commercial Potential
- M.U.D.
- No City Tax
- Investor Potential
Neighborhood Amenities
- Other - See Remarks
Occupancy
- Owner
Other Structures
- Outbuilding
- Pergola
- RV/Boat Storage
- Shed(s)
- Storage
- Workshop
Owner Lrealreb
- No
Ph To Show
- 210-222-2227
Possession
- Closing/Funding
Property Type
- Single Residential
Roof
- Metal
School District
- East Central I.S.D
Source Sqft
- Appsl Dist
Style
- One Story
- Ranch
Total Tax
- 8949.75
Utility Supplier Elec
- CPS
Utility Supplier Gas
- Propane
Utility Supplier Grbge
- Waste Mngmt.
Utility Supplier Sewer
- Septic
Utility Supplier Water
- East Central
Views
- 227
Water/Sewer
- Water System
- Septic
- City
Window Coverings
- Some Remain
Year Built
- 2003

