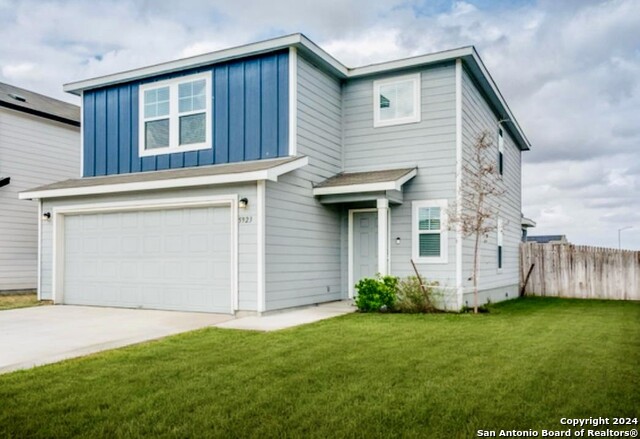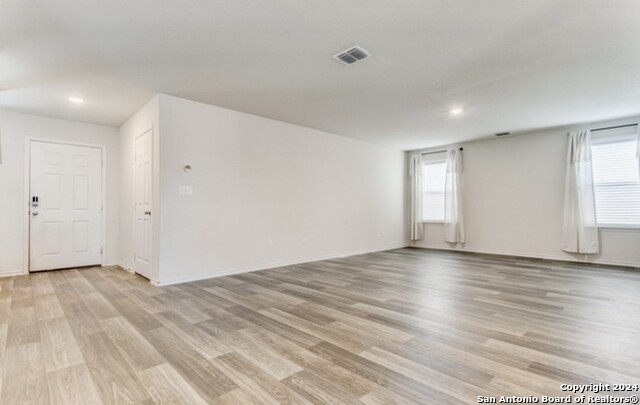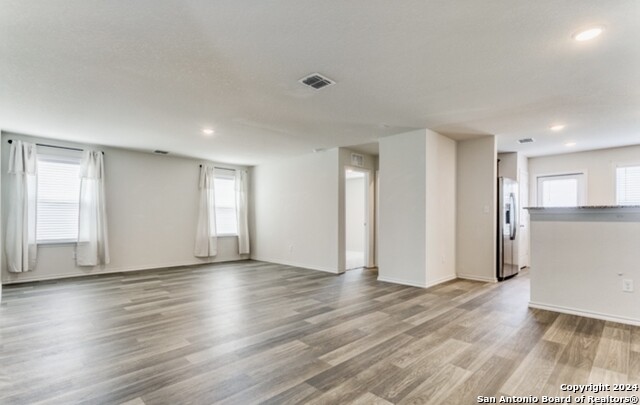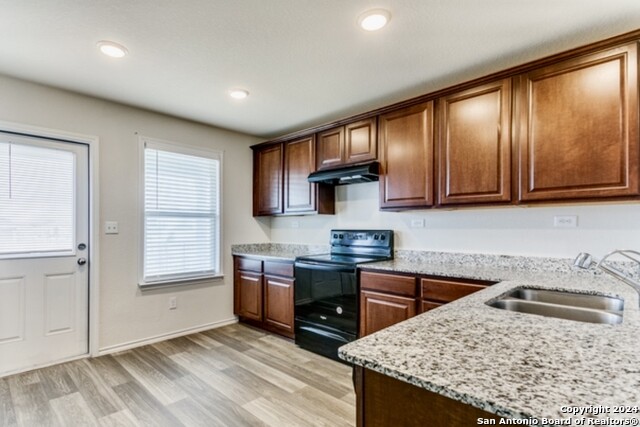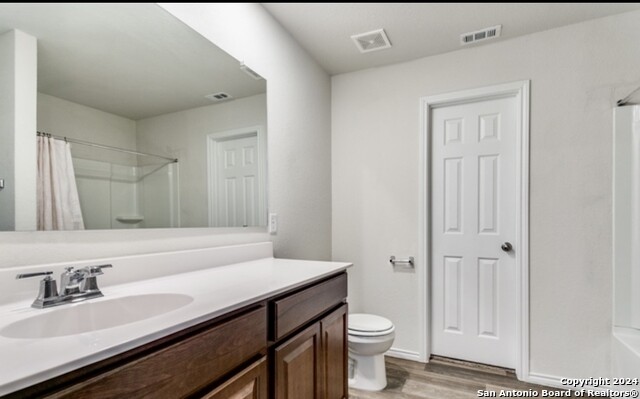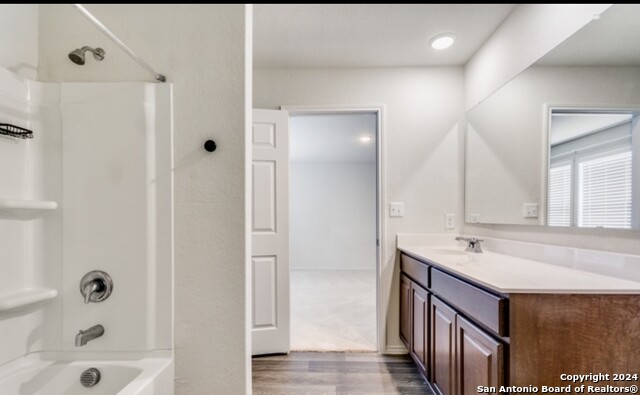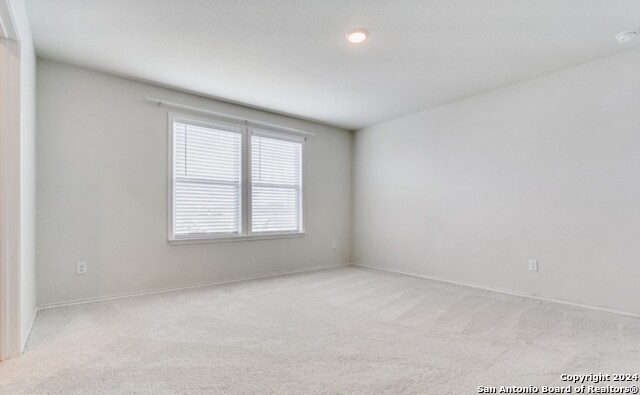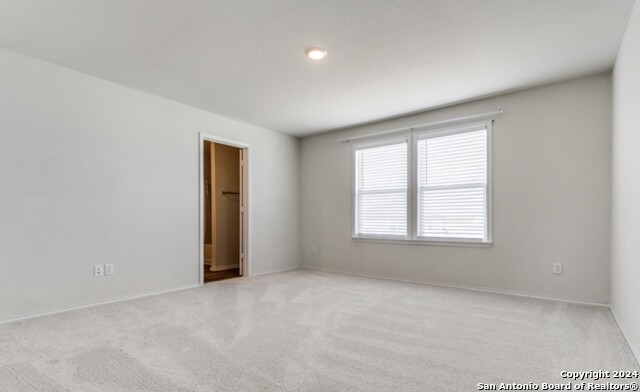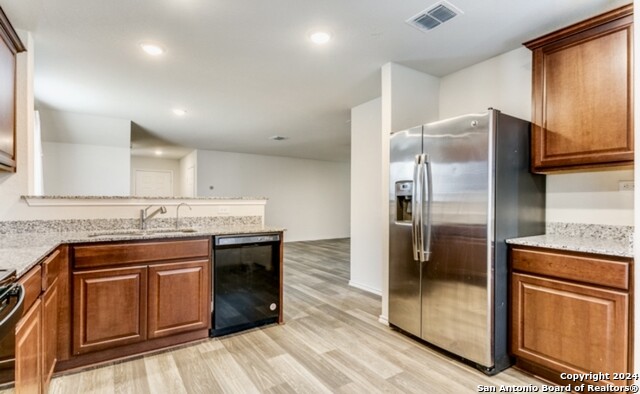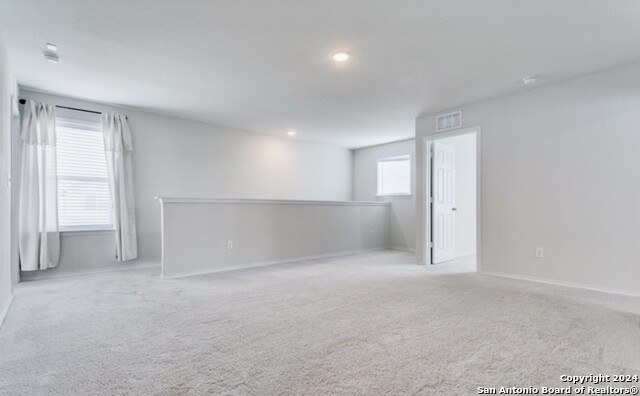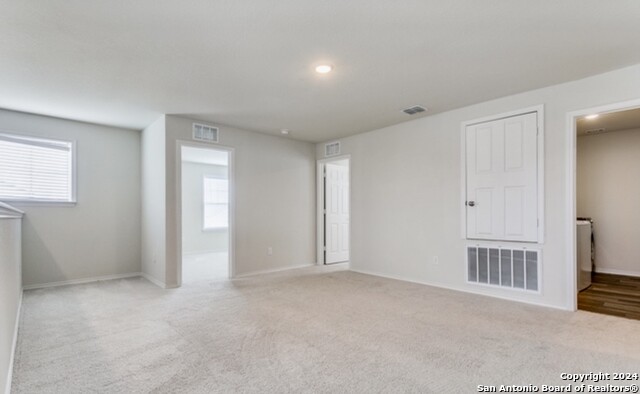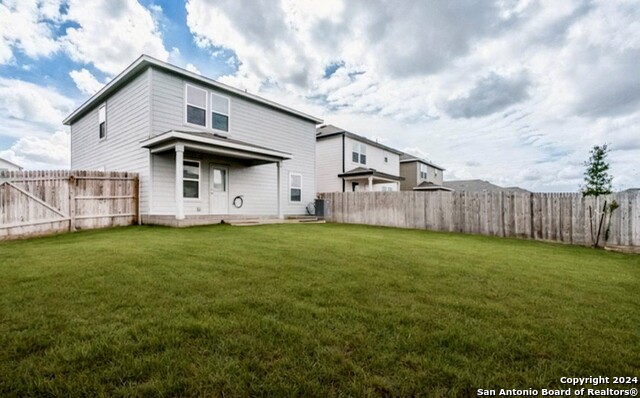5923 Rolling Glen, San Antonio, TX 78218
Contact Sandy Perez
Schedule A Showing
Request more information
- MLS#: 1828081 ( Single Residential )
- Street Address: 5923 Rolling Glen
- Viewed: 181
- Price: $295,000
- Price sqft: $147
- Waterfront: No
- Year Built: 2021
- Bldg sqft: 2004
- Bedrooms: 4
- Total Baths: 3
- Full Baths: 3
- Garage / Parking Spaces: 2
- Days On Market: 252
- Additional Information
- County: BEXAR
- City: San Antonio
- Zipcode: 78218
- Subdivision: Estrella
- District: Judson
- Elementary School: Paschall
- Middle School: Kirby
- High School: Wagner
- Provided by: JB Goodwin, REALTORS
- Contact: Jeny Ibarra
- (210) 929-0381

- DMCA Notice
-
DescriptionAs a four bedroom home with three full bathrooms, it offers a great deal of space for relaxation and privacy. The secondary bedrooms have generous closets and plush carpeting, while the loft/game room upstairs provides an additional versatile living area. A wonderful feature of this home is its expansive kitchen, which is adorned with granite countertops and equipped with top of the line appliances such as a stove, dishwasher, and sleek stainless steel refrigerator.The kitchen is designed with the aspiring chef and casual cook in mind. The covered patio offers the perfect combination of comfort and outdoor living.A privacy fence surrounds the spacious backyard, creating a perfect setting for family gatherings, barbecues, or simply unwinding in your own private retreat. The property also includes a generous garage, ensuring plenty of storage and parking. This home is covered by the remaining years of a Builder's 10 Year Warranty, providing peace of mind for years to come. Don't miss out on the opportunity to own this move in ready property.
Property Location and Similar Properties
Features
Possible Terms
- Conventional
- FHA
- VA
- Cash
Air Conditioning
- One Central
Builder Name
- Centex
Construction
- Pre-Owned
Contract
- Exclusive Right To Sell
Days On Market
- 224
Dom
- 224
Elementary School
- Paschall
Exterior Features
- Siding
Fireplace
- Not Applicable
Floor
- Carpeting
- Vinyl
Foundation
- Slab
Garage Parking
- Two Car Garage
Heating
- Central
Heating Fuel
- Electric
High School
- Wagner
Home Owners Association Fee
- 112
Home Owners Association Frequency
- Quarterly
Home Owners Association Mandatory
- Mandatory
Home Owners Association Name
- ALAMO MGMT GROUP
Inclusions
- Washer Connection
- Dryer Connection
- Self-Cleaning Oven
- Stove/Range
- Refrigerator
- Disposal
- Dishwasher
- Vent Fan
Instdir
- I-35 to Rittiman Rd. Go east to Rolling Glen and turn right.
Interior Features
- One Living Area
- Separate Dining Room
- Eat-In Kitchen
- Island Kitchen
- Game Room
- Secondary Bedroom Down
- Laundry Room
- Walk in Closets
Kitchen Length
- 14
Legal Desc Lot
- 18
Legal Description
- NCB 17630 (RITTIMAN TRACT SUBD UT-1)
- BLOCK 6 LOT 18 2021-NE
Middle School
- Kirby
Multiple HOA
- No
Neighborhood Amenities
- None
Owner Lrealreb
- No
Ph To Show
- (210)222-2227
Possession
- Closing/Funding
Property Type
- Single Residential
Roof
- Composition
School District
- Judson
Source Sqft
- Appsl Dist
Style
- Two Story
Total Tax
- 7249.41
Views
- 181
Water/Sewer
- Water System
- Sewer System
Window Coverings
- None Remain
Year Built
- 2021



