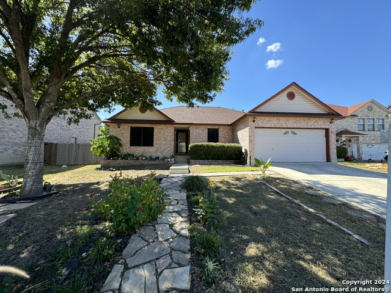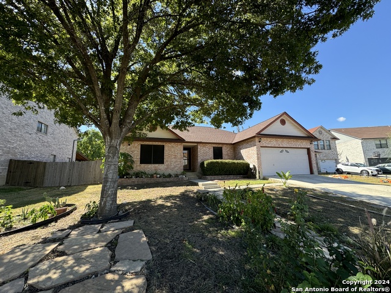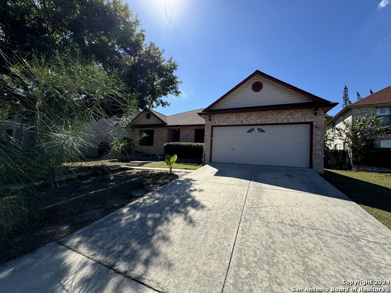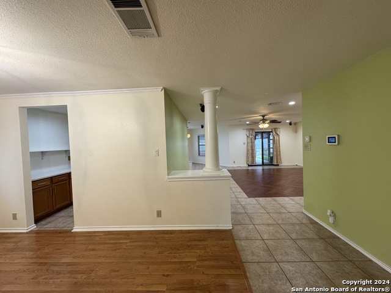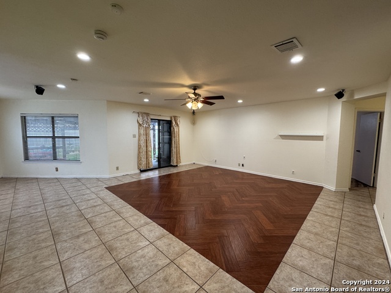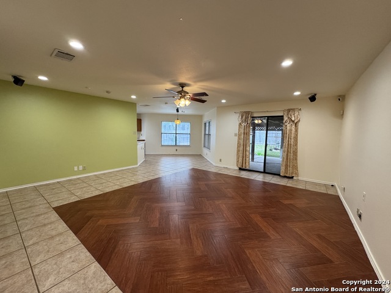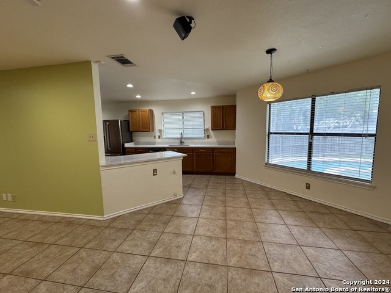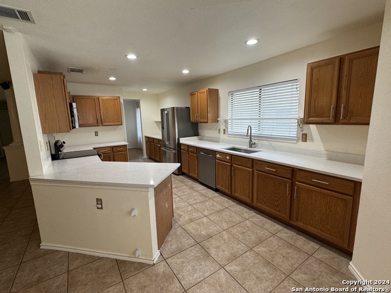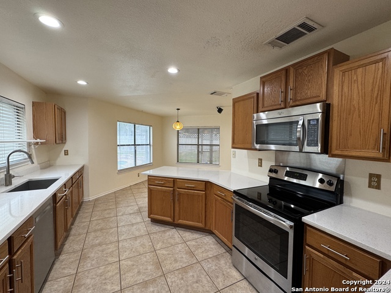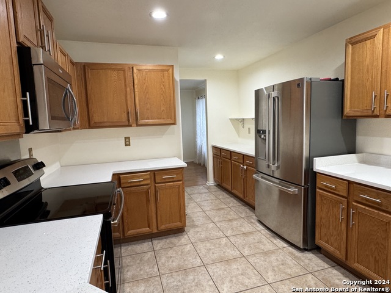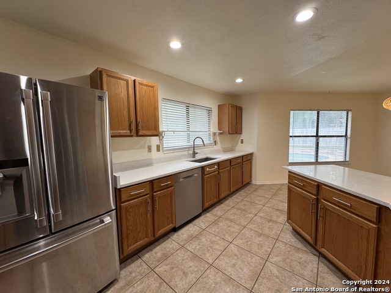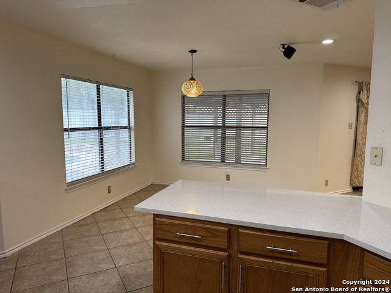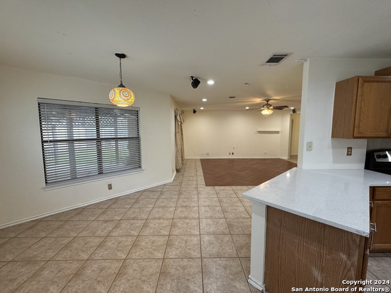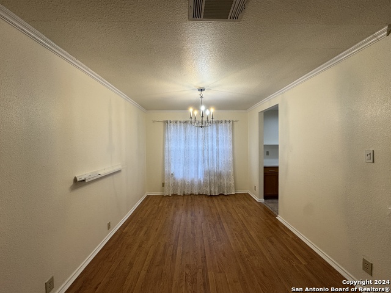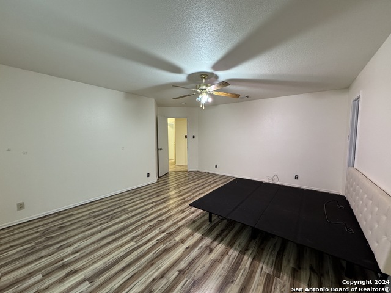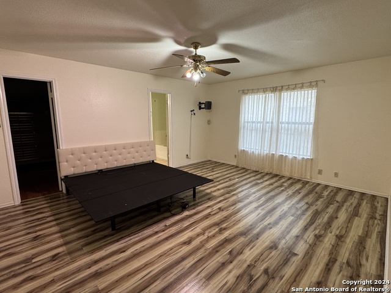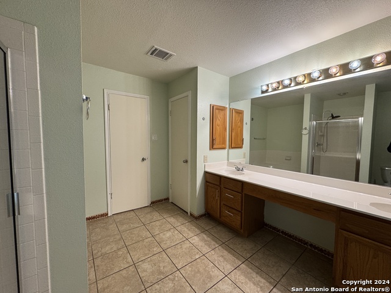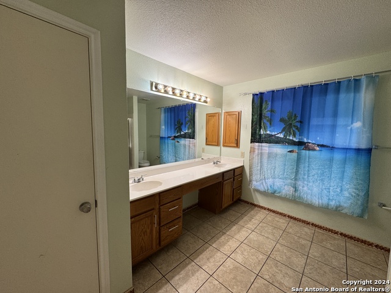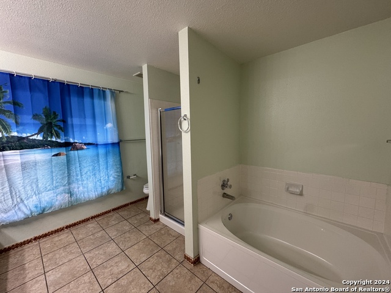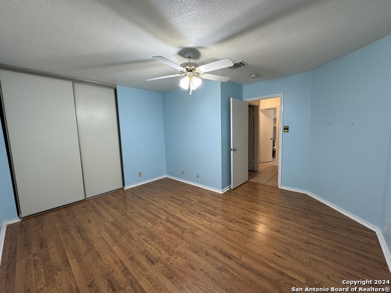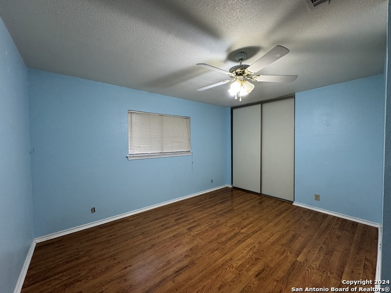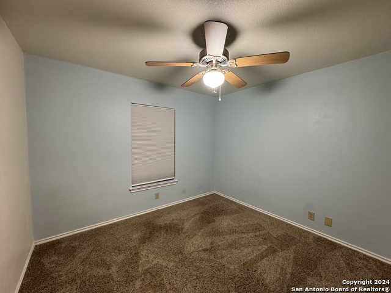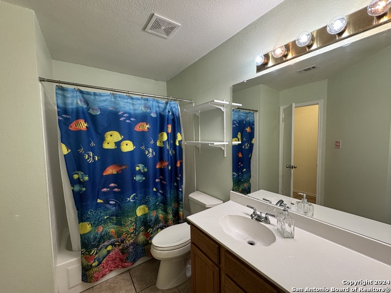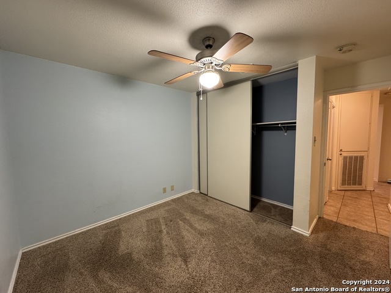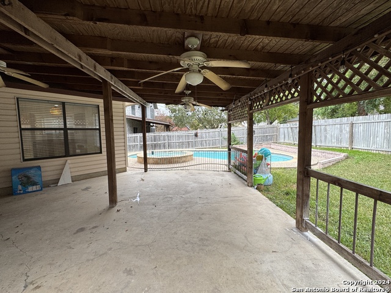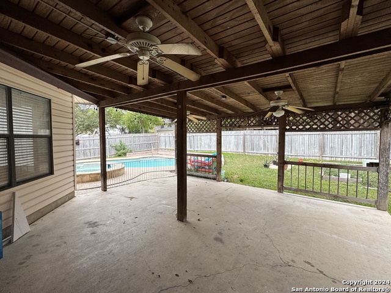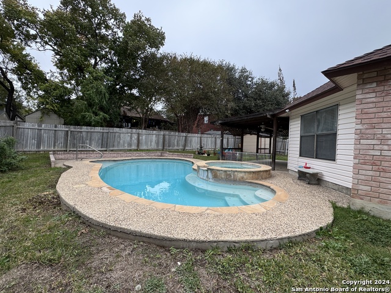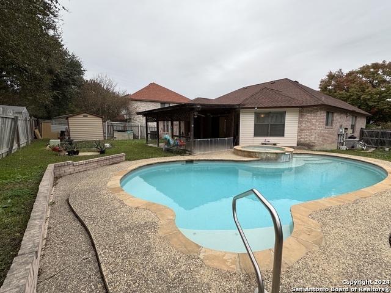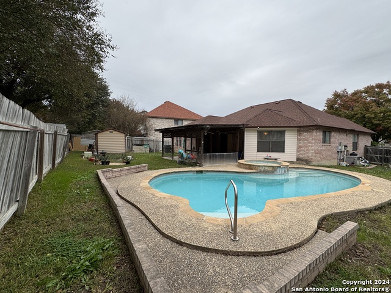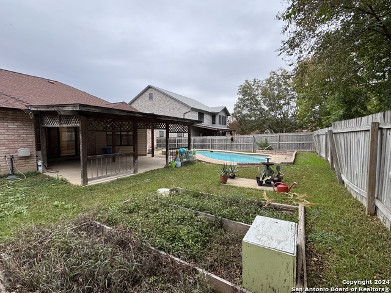14307 Cougar Trl, San Antonio, TX 78230
Contact Sandy Perez
Schedule A Showing
Request more information
- MLS#: 1827683 ( Single Residential )
- Street Address: 14307 Cougar Trl
- Viewed: 142
- Price: $390,000
- Price sqft: $176
- Waterfront: No
- Year Built: 1996
- Bldg sqft: 2210
- Bedrooms: 4
- Total Baths: 2
- Full Baths: 2
- Garage / Parking Spaces: 2
- Days On Market: 242
- Additional Information
- County: BEXAR
- City: San Antonio
- Zipcode: 78230
- Subdivision: Huntington Place
- District: Northside
- Elementary School: Locke Hill
- Middle School: Hobby William P.
- High School: Clark
- Provided by: Real Broker, LLC
- Contact: Pedro Martinez
- (210) 844-8575

- DMCA Notice
-
DescriptionThis charming one story is perfectly located on a quiet cul de sac, offering both comfort and convenience. With 4 spacious bedrooms, you'll have plenty of room for family or guests and the in ground swimming pool is perfect for relaxing or entertaining! Step out onto the large covered patio and imagine hosting summer BBQs or unwinding after a long day. Inside, you'll find multiple dining areas, an oversized master closet for all your storage needs, and so much more. Plus, there's a handy storage shed out back for extra space. The location can't be beat you're just minutes from the Medical Center, UTSA, and The Rim for shopping, dining, and fun. This home is ready for you to make it your own!
Property Location and Similar Properties
Features
Possible Terms
- Conventional
- FHA
- VA
- Cash
Air Conditioning
- One Central
Apprx Age
- 28
Builder Name
- KB Homes
Construction
- Pre-Owned
Contract
- Exclusive Right To Sell
Days On Market
- 213
Dom
- 213
Elementary School
- Locke Hill
Exterior Features
- Brick
- 4 Sides Masonry
Fireplace
- Not Applicable
Floor
- Carpeting
- Ceramic Tile
Foundation
- Slab
Garage Parking
- Two Car Garage
Heating
- Central
Heating Fuel
- Electric
High School
- Clark
Home Owners Association Fee
- 300
Home Owners Association Frequency
- Annually
Home Owners Association Mandatory
- Mandatory
Home Owners Association Name
- HUNTINGTON PLACE ASSOCIATION
Inclusions
- Ceiling Fans
- Washer Connection
- Dryer Connection
- Cook Top
- Stove/Range
- Disposal
- Dishwasher
- Water Softener (owned)
Instdir
- Heading SOuth on I10
- exit DeZavala East and take a right on Vance Jackson
- take a right on Indian Meadow and the first right on Daylight Ridge to Cougar Pass and another right on Cougar Trail and the home will be on your left.
Interior Features
- One Living Area
- Separate Dining Room
- Eat-In Kitchen
- Breakfast Bar
- Walk-In Pantry
- Open Floor Plan
- All Bedrooms Downstairs
- Laundry Main Level
- Laundry Room
- Walk in Closets
Kitchen Length
- 18
Legal Desc Lot
- 25
Legal Description
- NCB 19151 BLK 7 LOT 25 (DE ZAVALA TEN UT-4)
Middle School
- Hobby William P.
Multiple HOA
- No
Neighborhood Amenities
- Park/Playground
- Jogging Trails
Occupancy
- Other
Owner Lrealreb
- No
Ph To Show
- 210-222-2227
Possession
- Closing/Funding
Property Type
- Single Residential
Recent Rehab
- Yes
Roof
- Composition
School District
- Northside
Source Sqft
- Appsl Dist
Style
- One Story
Total Tax
- 9166
Utility Supplier Elec
- CPS
Utility Supplier Grbge
- CITY
Utility Supplier Sewer
- SAWS
Utility Supplier Water
- SAWS
Views
- 142
Water/Sewer
- City
Window Coverings
- All Remain
Year Built
- 1996



