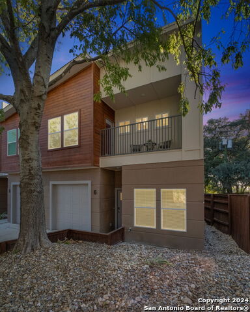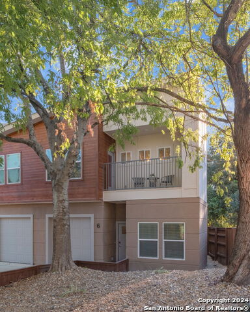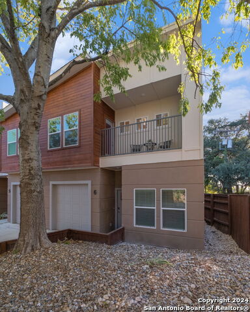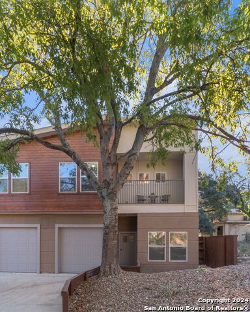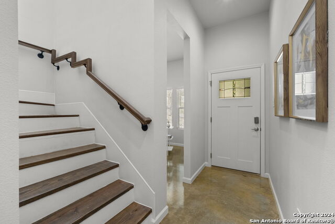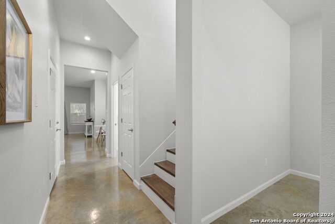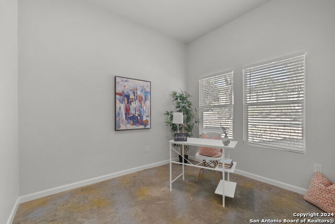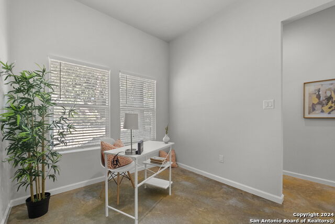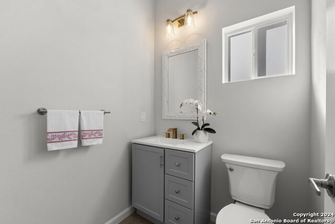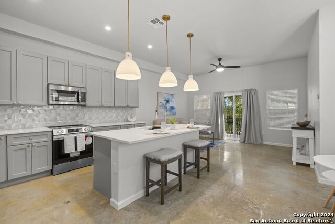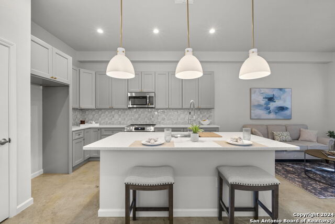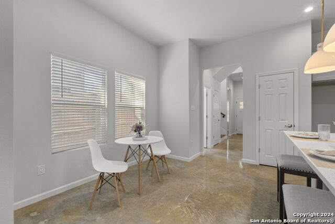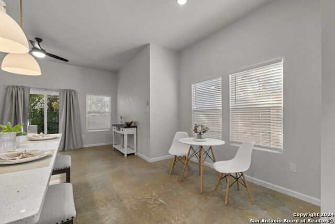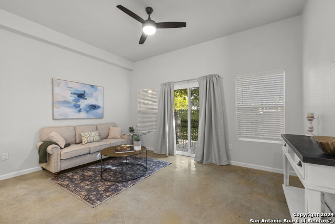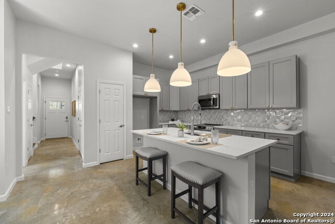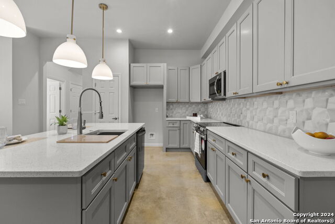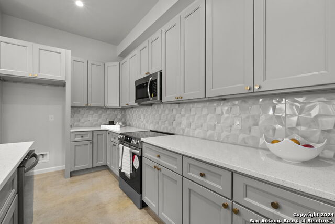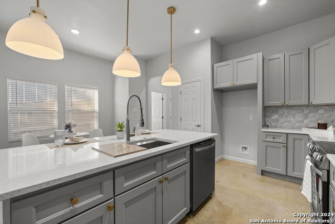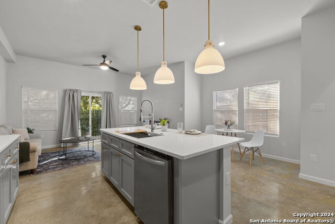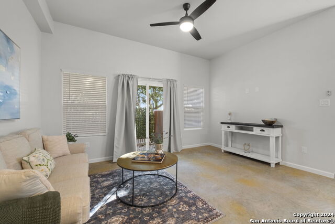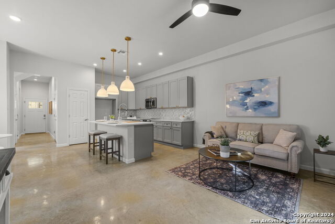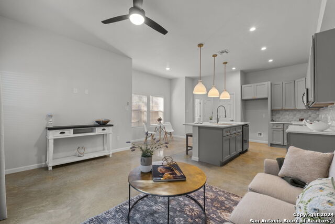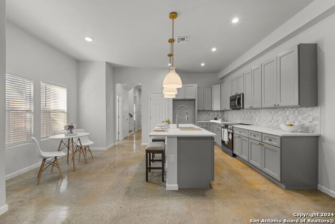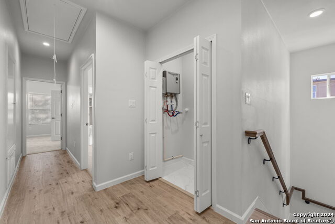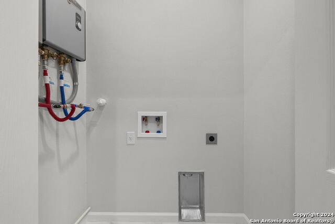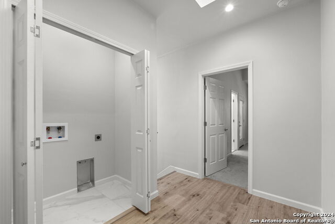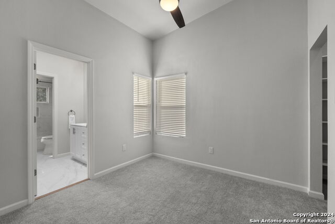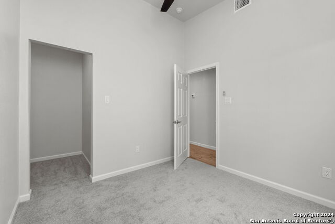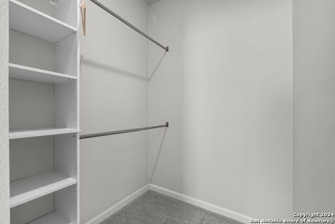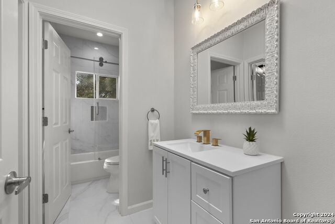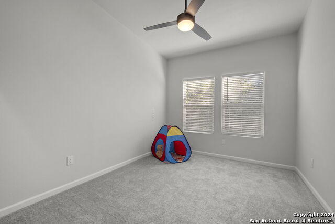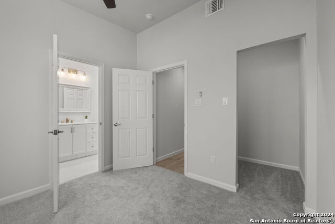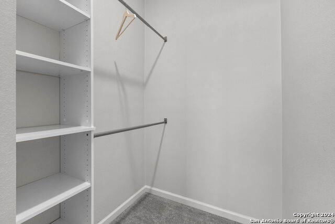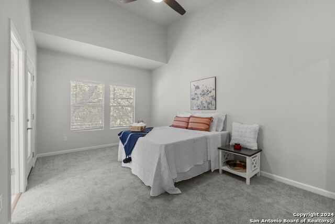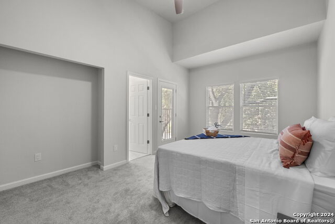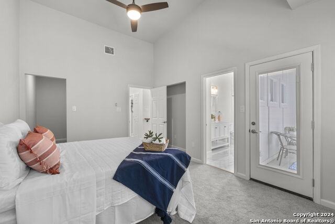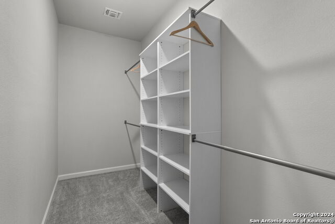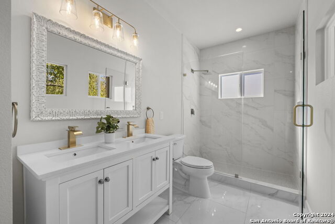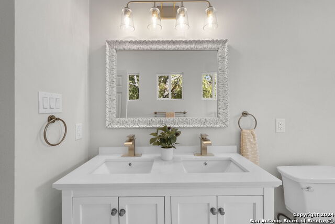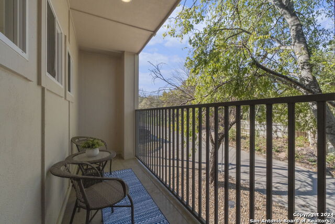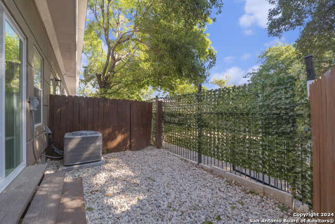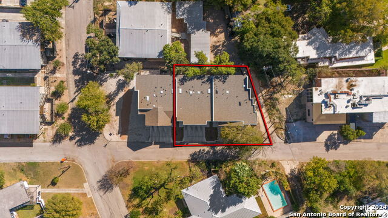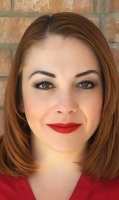1002 Morningside Dr 6, Terrell Hills, TX 78209
Contact Sandy Perez
Schedule A Showing
Request more information
- MLS#: 1827521 ( Condominium/Townhome )
- Street Address: 1002 Morningside Dr 6
- Viewed: 206
- Price: $387,000
- Price sqft: $231
- Waterfront: No
- Year Built: 2024
- Bldg sqft: 1675
- Bedrooms: 3
- Total Baths: 3
- Full Baths: 2
- 1/2 Baths: 1
- Garage / Parking Spaces: 1
- Days On Market: 215
- Additional Information
- County: BEXAR
- City: Terrell Hills
- Zipcode: 78209
- Subdivision: Morningside
- Elementary School: Wilshire
- Middle School: Garner
- High School: Macarthur
- Provided by: Phyllis Browning Company
- Contact: David Abrahams
- (253) 310-1973

- DMCA Notice
-
DescriptionNestled in the highly sought after city of Terrell Hills, this exquisite three bedroom, 2.5 bathroom townhouse style condo effortlessly combines modern design with luxurious comfort. Upon entering, you'll be greeted by soaring high ceilings and sleek polished concrete floors on the main level. The open concept living space includes a versatile office area, ideal for remote work. The gourmet kitchen is a culinary haven, featuring custom modern cabinetry with soft close drawers, elegant quartz countertops, and imported tile backsplashes. A Kohler under mount, single basin stainless steel sink complete with a basin mat and cutting board adds both functionality and style. Above the kitchen island, a Newton Bell Wide Pendant casts a warm, contemporary glow. The seamless flow from the kitchen to the living and dining areas creates an inviting space for entertaining. The owner's suite is a true retreat, complete with a private patio and expansive walk in closet. A stylish Jack and Jill bathroom connects the two secondary bedrooms, offering both convenience and practicality. This home is a true example of modern living, with thoughtful design and upscale finishes throughout. Outside, the meticulously landscaped grounds require minimal maintenance, allowing you to fully enjoy the comforts of your home. Ideally located near Fort Sam Base and just moments from the vibrant Historic Pearl, the Witte Museum, and other top attractions, this condo offers a rare blend of luxury and convenience. Don't miss the opportunity to make this exceptional property your own.
Property Location and Similar Properties
Features
Possible Terms
- Conventional
- FHA
- VA
- TX Vet
- Cash
Air Conditioning
- One Central
Builder Name
- Unknown
Common Area Amenities
- None
Condominium Management
- Homeowner's ASN (Slf-Mgt)
Construction
- New
Contract
- Exclusive Right To Sell
Days On Market
- 214
Dom
- 214
Elementary School
- Wilshire
Exterior Features
- Wood
- Stucco
Fee Includes
- Other
Fireplace
- Not Applicable
Floor
- Carpeting
- Wood
- Stained Concrete
Foundation
- Slab
Garage Parking
- One Car Garage
- Attached
Heating
- Central
Heating Fuel
- Electric
High School
- Macarthur
Home Owners Association Fee
- 50
Home Owners Association Frequency
- Monthly
Home Owners Association Mandatory
- Mandatory
Home Owners Association Name
- THE MORNINGSIDE CONDO ASSOC
Inclusions
- Ceiling Fans
- Washer Connection
- Dryer Connection
- Built-In Oven
- Microwave Oven
- Stove/Range
- Disposal
- Dishwasher
- Smoke Alarm
- High Speed Internet Acces
- Garage Door Opener
- Electric Water Heater
- City Garbage Service
Instdir
- From 410 to N Vandiver to Morningside Dr.
Interior Features
- One Living Area
- Living/Dining Combo
- Eat-In Kitchen
- Island Kitchen
- Breakfast Bar
- Study/Library
- All Bedrooms Upstairs
- Open Floor Plan
- Skylights
- Cable TV Available
- Laundry Upper Level
- Laundry Room
- Telephone
- Walk In Closets
Kitchen Length
- 11
Legal Description
- CB 5848A (THE MORNINGSIDE CONDOMINIUMS)
- UNIT 6
Middle School
- Garner
Multiple HOA
- No
Owner Lrealreb
- No
Ph To Show
- 210-222-2227
Possession
- Closing/Funding
Property Type
- Condominium/Townhome
Roof
- Composition
Security
- Pre-Wired
Source Sqft
- Appsl Dist
Total Tax
- 4870.45
Views
- 206
Window Coverings
- All Remain
Year Built
- 2024

