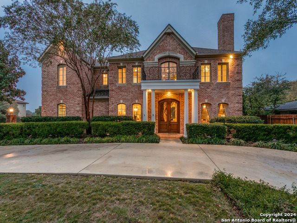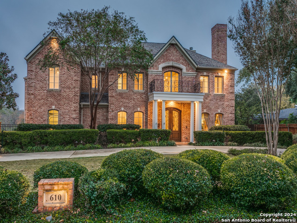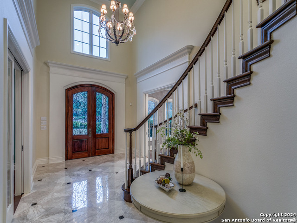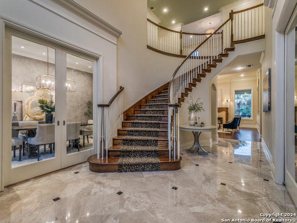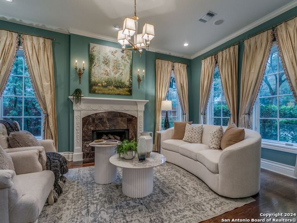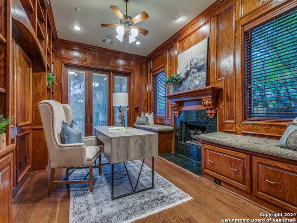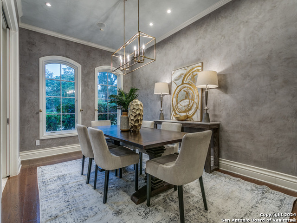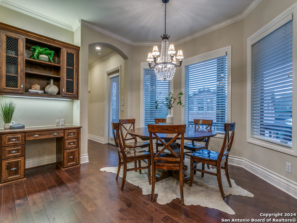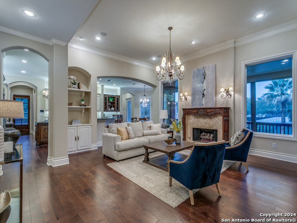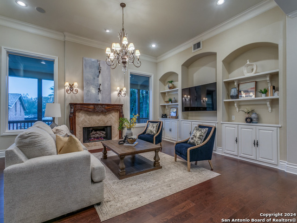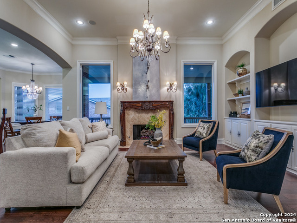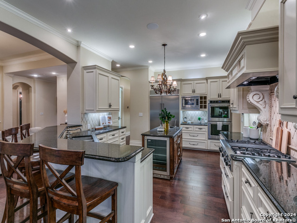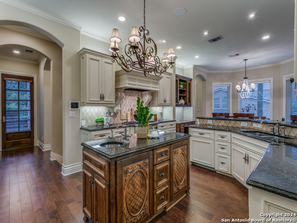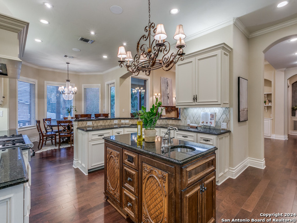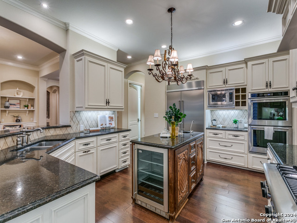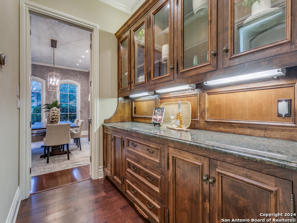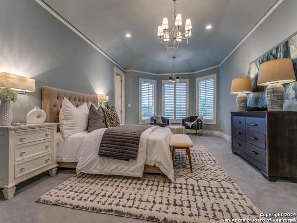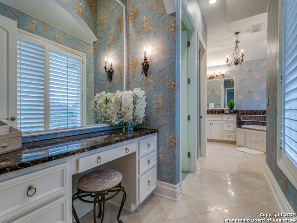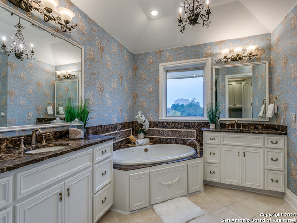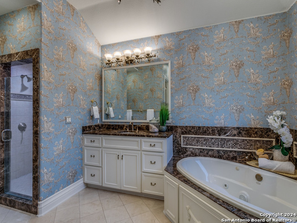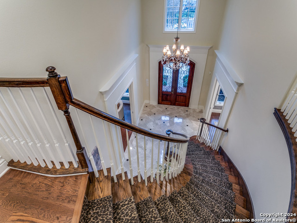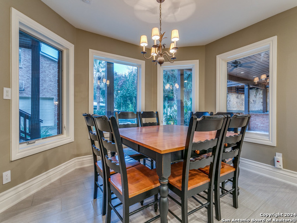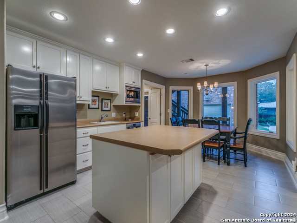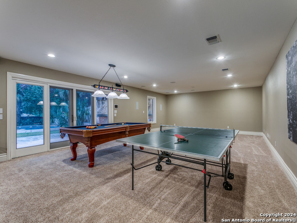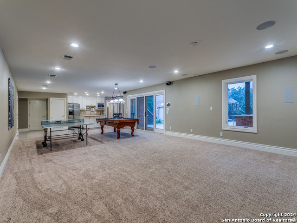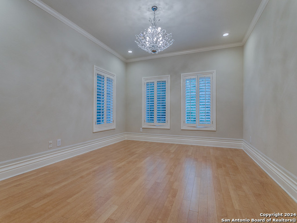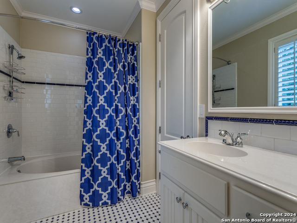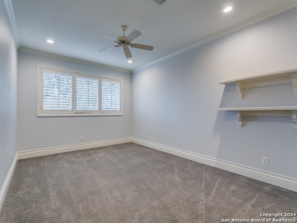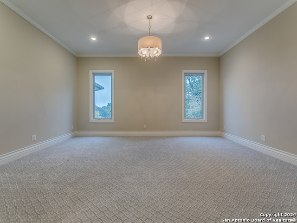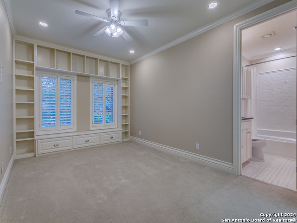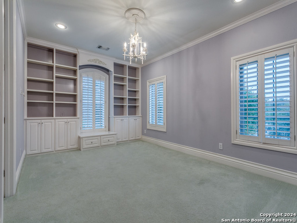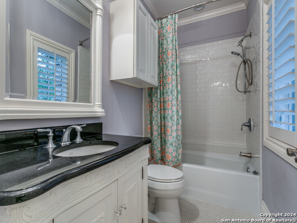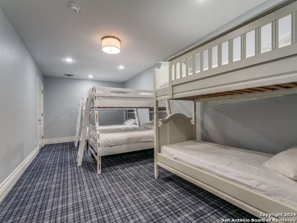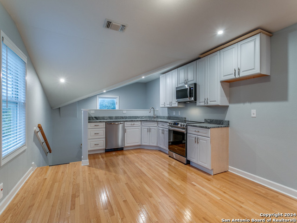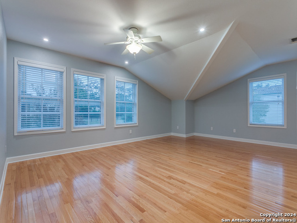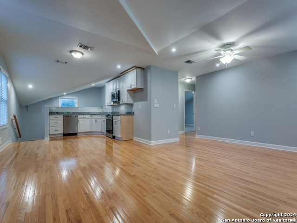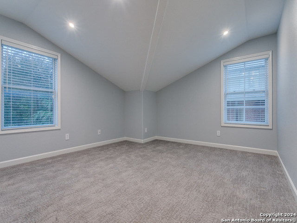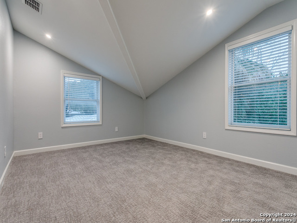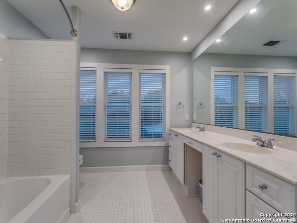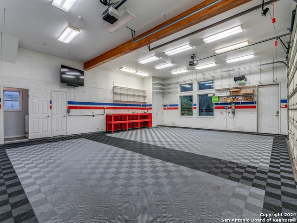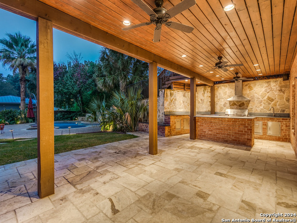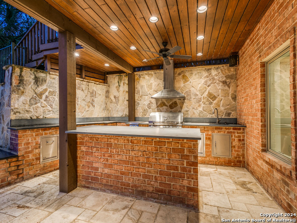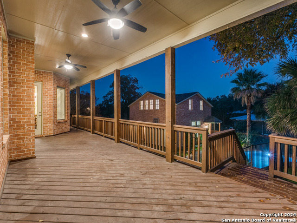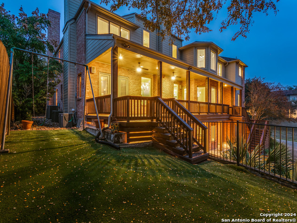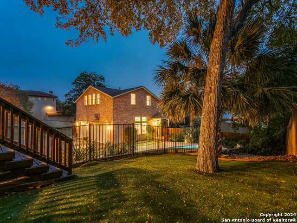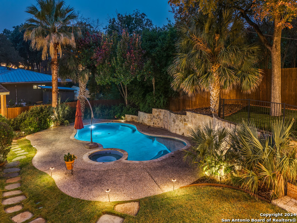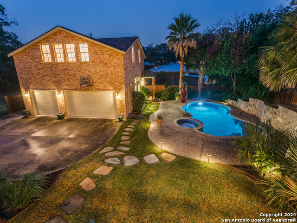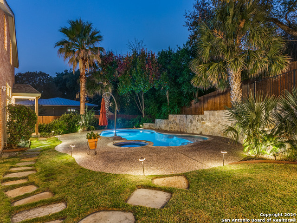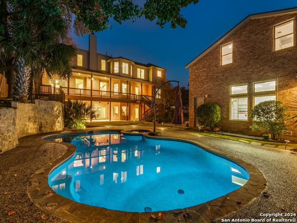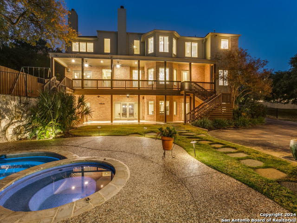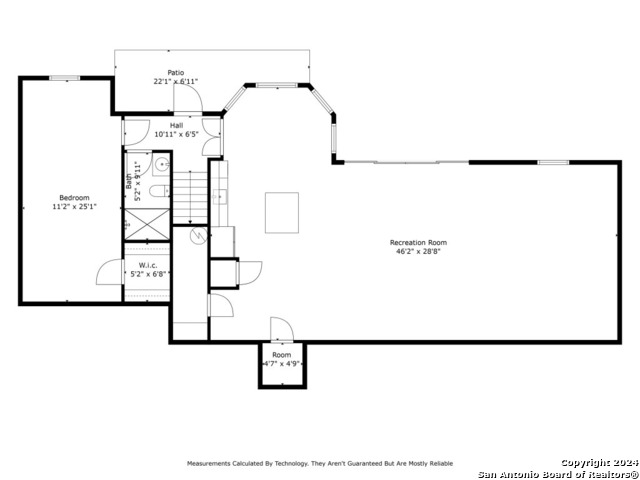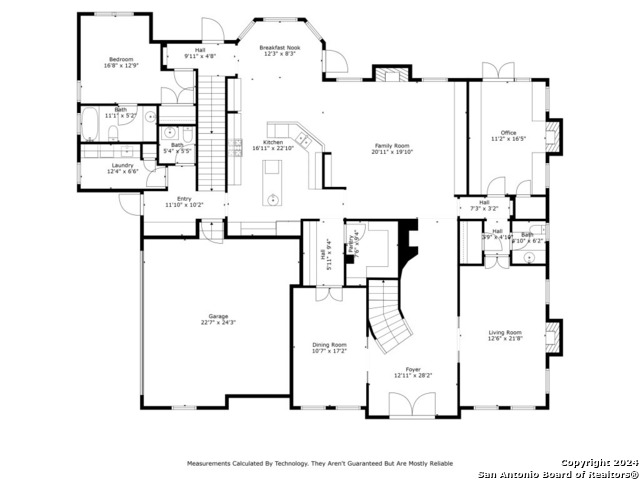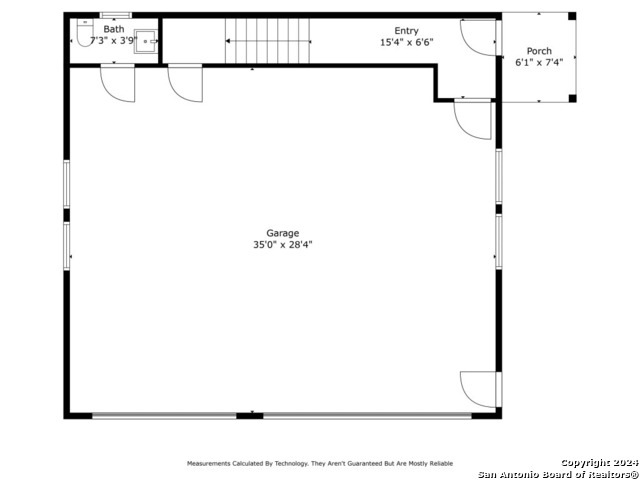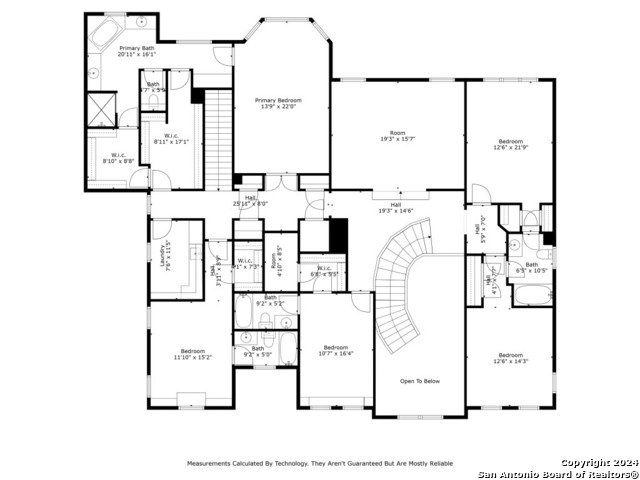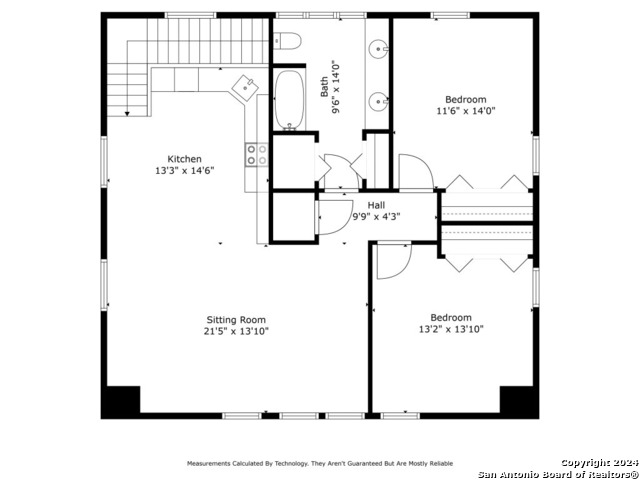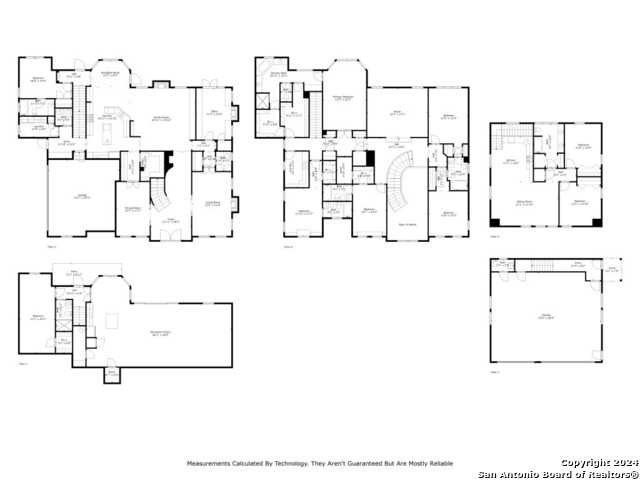610 Terrell Rd, San Antonio, TX 78209
Contact Sandy Perez
Schedule A Showing
Request more information
- MLS#: 1827445 ( Single Residential )
- Street Address: 610 Terrell Rd
- Viewed: 172
- Price: $2,600,000
- Price sqft: $337
- Waterfront: No
- Year Built: 2004
- Bldg sqft: 7705
- Bedrooms: 6
- Total Baths: 8
- Full Baths: 6
- 1/2 Baths: 2
- Garage / Parking Spaces: 4
- Days On Market: 216
- Additional Information
- County: BEXAR
- City: San Antonio
- Zipcode: 78209
- Subdivision: Terrell Hills
- District: Alamo Heights I.S.D.
- Elementary School: Woodridge
- Middle School: Alamo Heights
- High School: Alamo Heights
- Provided by: Phyllis Browning Company
- Contact: Cathy Vise
- (210) 313-6382

- DMCA Notice
-
DescriptionElegant Terrell Hills Estate with exceptional amenities. Welcome to 610 Terrell Road, a stunning multi level home that offers luxurious living and incredible versatility in the heart of Terrell Hills, in the coveted Alamo Heights School District. Boasting 7bedrooms, 6 full baths, and 2 half baths, this spacious home is designed for both comfort and entertainment. The thoughtfully planned layout features a primary suite and 4 bedrooms upstairs, a secondary bedroom suite downstairs, four living areas, and a dedicated office on the main floor. The expansive game room, bunk room and full kitchen on the lower level provide endless possibilities for recreation. Step outside to your private retreat with a sparkling swimming pool, hot tub, and a fully equipped outdoor kitchen, ideal for entertaining. The property includes two garages: an oversized two car garage attached to the main house and a detached three car garage with upgraded electrical and a Tesla charger. Above the detached garage is a spacious apartment featuring 2 bedrooms, 1 bath, a laundry area, kitchen and family room. This estate sits on a generously sized lot with the unique opportunity to purchase the adjoining 2/3 acre lot, offering endless potential to create your dream outdoor space. Don't miss the chance to make this remarkable property home!
Property Location and Similar Properties
Features
Possible Terms
- Conventional
- Cash
Air Conditioning
- Three+ Central
Apprx Age
- 21
Builder Name
- Mike Holloway
Construction
- Pre-Owned
Contract
- Exclusive Right To Sell
Days On Market
- 215
Dom
- 215
Elementary School
- Woodridge
Exterior Features
- Brick
Fireplace
- Three+
- Living Room
- Family Room
- Gas
Floor
- Carpeting
- Marble
- Wood
Foundation
- Slab
Garage Parking
- Four or More Car Garage
- Detached
- Attached
Heating
- Central
Heating Fuel
- Electric
High School
- Alamo Heights
Home Owners Association Mandatory
- None
Inclusions
- Ceiling Fans
- Chandelier
- Central Vacuum
- Washer Connection
- Dryer Connection
- Cook Top
- Built-In Oven
- Microwave Oven
- Stove/Range
- Gas Cooking
- Gas Grill
- Refrigerator
- Disposal
- Dishwasher
- Trash Compactor
- Ice Maker Connection
- Smoke Alarm
- Pre-Wired for Security
- Electric Water Heater
- Garage Door Opener
- 2nd Floor Utility Room
Instdir
- Hildebrand to N. New Braunfels to Terrell Road.
Interior Features
- Three Living Area
- Separate Dining Room
- Eat-In Kitchen
- Two Eating Areas
- Island Kitchen
- Walk-In Pantry
- Study/Library
- Game Room
- Shop
- Utility Room Inside
- Secondary Bedroom Down
- High Ceilings
- Open Floor Plan
- Cable TV Available
- High Speed Internet
Kitchen Length
- 15
Legal Description
- CB 5093A BLK LOT 3 JAMES SUBD
Middle School
- Alamo Heights
Neighborhood Amenities
- None
Num Of Stories
- 3+
Number Of Fireplaces
- 3+
Other Structures
- Workshop
Owner Lrealreb
- No
Ph To Show
- 210-313-6383
Possession
- Closing/Funding
Property Type
- Single Residential
Roof
- Composition
School District
- Alamo Heights I.S.D.
Source Sqft
- Appraiser
Style
- Traditional
Total Tax
- 47269.74
Utility Supplier Elec
- CPS
Utility Supplier Gas
- CPS
Utility Supplier Grbge
- City
Utility Supplier Sewer
- SAWS
Utility Supplier Water
- SAWS
Views
- 172
Virtual Tour Url
- https://mls.shoot2sell.com/610-terrell-rd-terrell-hills-tx-78209
Water/Sewer
- Water System
Window Coverings
- All Remain
Year Built
- 2004

