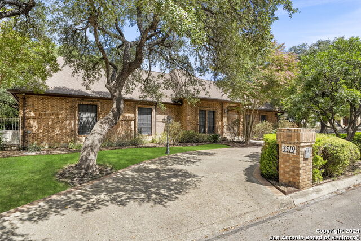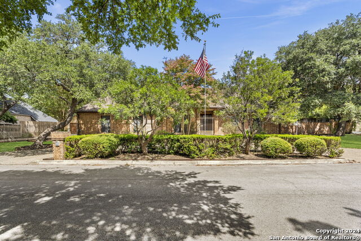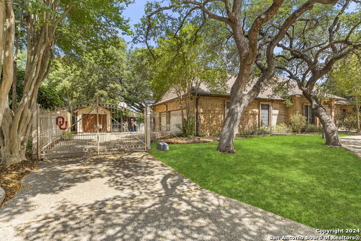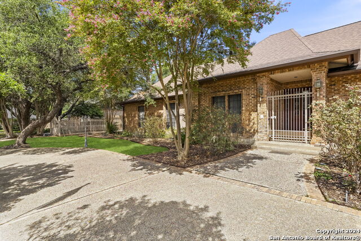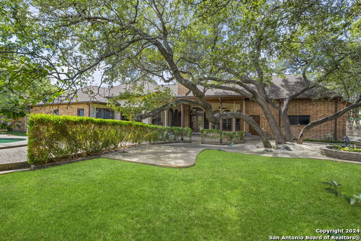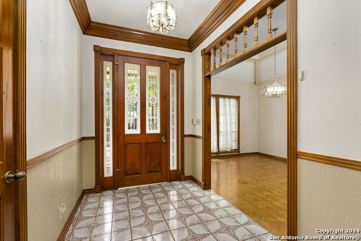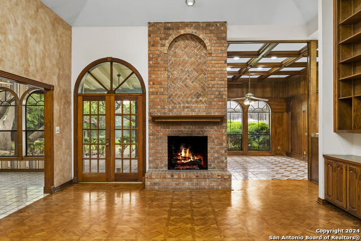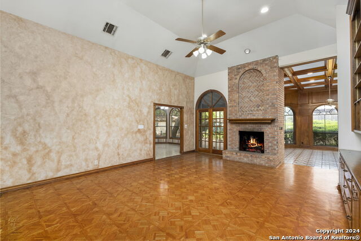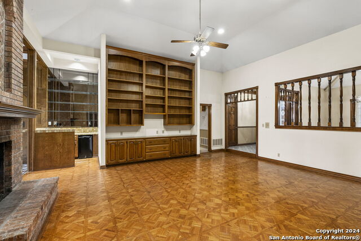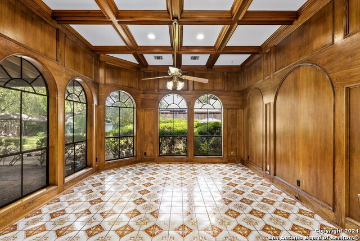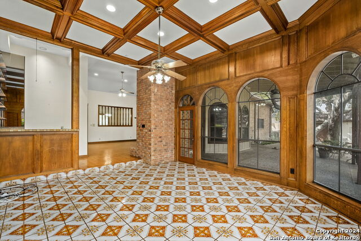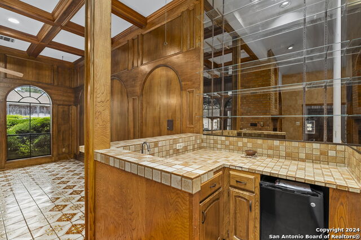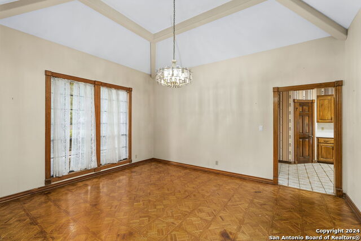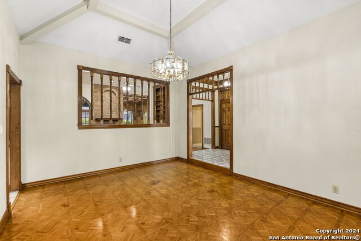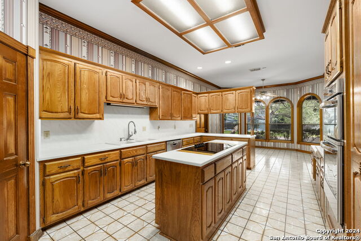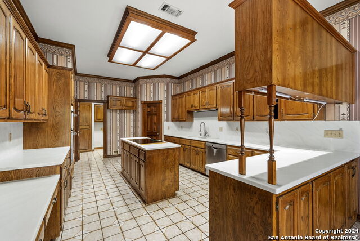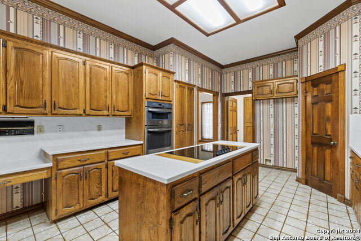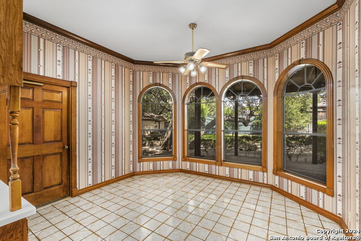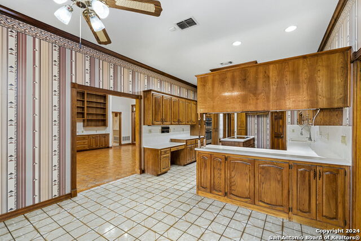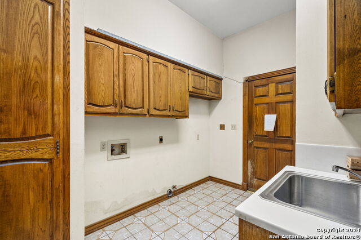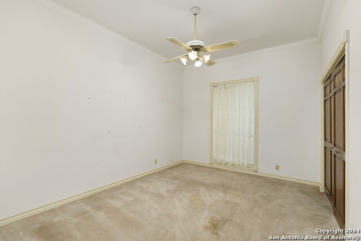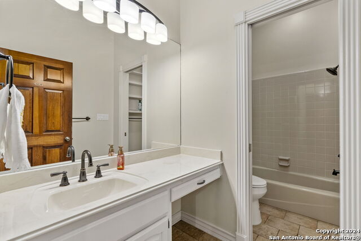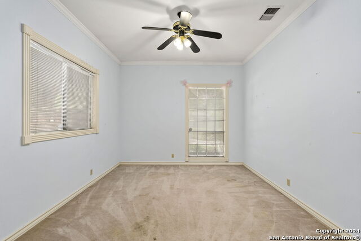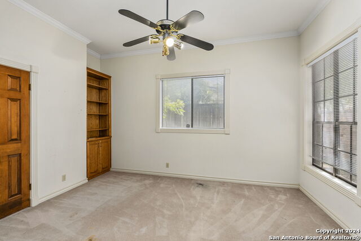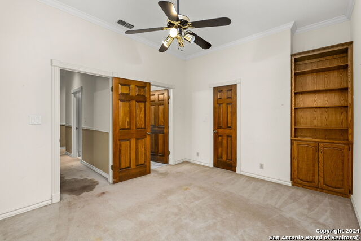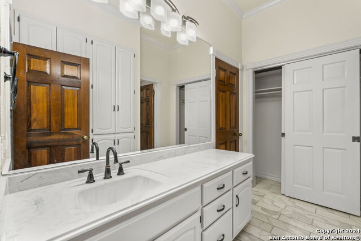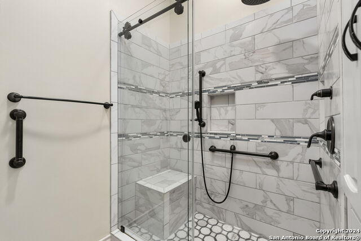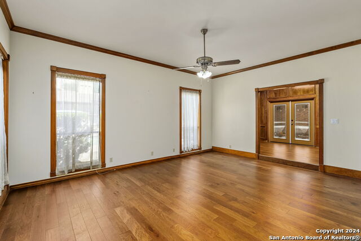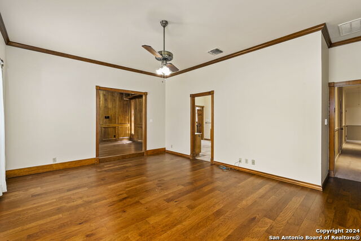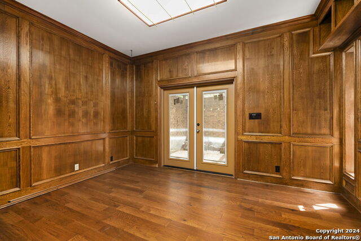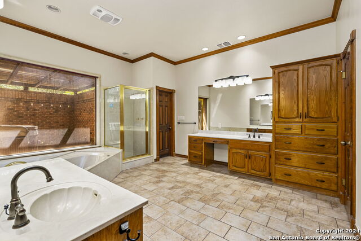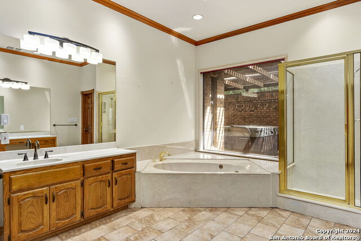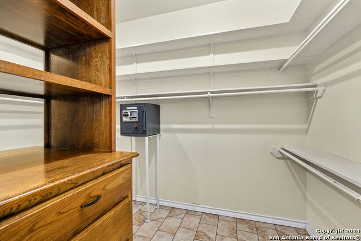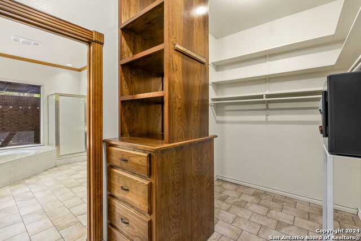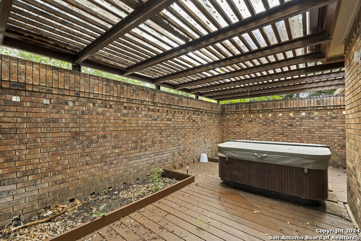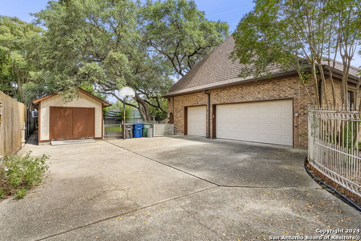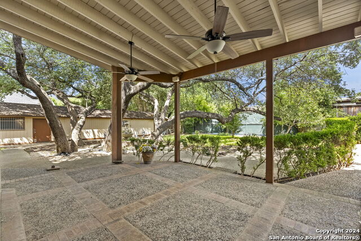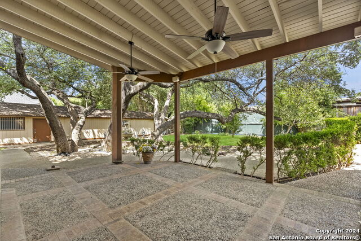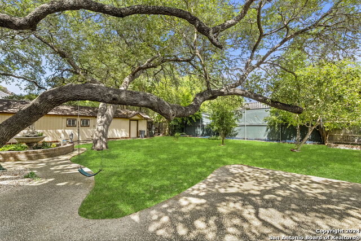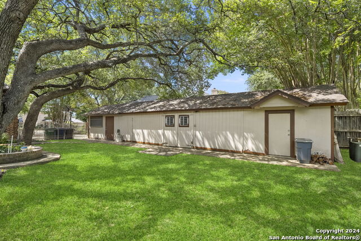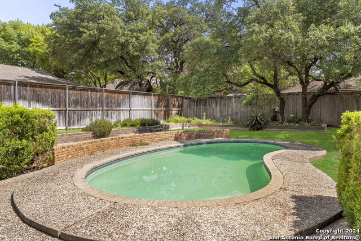3519 Ryoak St, San Antonio, TX 78217
Contact Sandy Perez
Schedule A Showing
Request more information
- MLS#: 1826945 ( Single Residential )
- Street Address: 3519 Ryoak St
- Viewed: 210
- Price: $685,000
- Price sqft: $190
- Waterfront: No
- Year Built: 1984
- Bldg sqft: 3604
- Bedrooms: 4
- Total Baths: 3
- Full Baths: 3
- Garage / Parking Spaces: 3
- Days On Market: 255
- Additional Information
- County: BEXAR
- City: San Antonio
- Zipcode: 78217
- Subdivision: Marymont
- Elementary School: Northwood
- Middle School: Garner
- High School: Macarthur
- Provided by: Ryoak Real Estate Group
- Contact: James Schuepbach
- (281) 222-2932

- DMCA Notice
-
DescriptionNestled in a serene neighborhood, this stunning 4 bedroom, 3 bath home boasts an open floor plan with sunlit living spaces, a large gourmet kitchen, and a luxurious master suite. The large backyard features a spacious back porch and sparkling pool, perfect for entertaining. Close to top rated schools and amenities, it's your dream home! The property also has a large workshop building that is ideal for multiple uses.
Property Location and Similar Properties
Features
Possible Terms
- Conventional
- FHA
- VA
- TX Vet
- Cash
- USDA
Air Conditioning
- Two Central
Apprx Age
- 40
Builder Name
- Unknown
Construction
- Pre-Owned
Contract
- Exclusive Right To Sell
Days On Market
- 231
Dom
- 231
Elementary School
- Northwood
Exterior Features
- Brick
Fireplace
- Not Applicable
Floor
- Carpeting
- Ceramic Tile
- Laminate
Foundation
- Slab
Garage Parking
- Three Car Garage
Heating
- Central
Heating Fuel
- Electric
High School
- Macarthur
Home Owners Association Frequency
- Annually
Home Owners Association Mandatory
- Mandatory
Home Owners Association Name
- MARYMONT
Inclusions
- Ceiling Fans
- Chandelier
- Washer Connection
- Dryer Connection
- Cook Top
- Built-In Oven
- Microwave Oven
- Stove/Range
- Disposal
- Dishwasher
- Vent Fan
- Intercom
- Smoke Alarm
- Security System (Owned)
- Pre-Wired for Security
- Attic Fan
- Electric Water Heater
- Garage Door Opener
- Plumb for Water Softener
- Solid Counter Tops
- Custom Cabinets
- Carbon Monoxide Detector
- City Garbage service
- Private Garbage Service
Instdir
- From Hidden Drive head West
- turn Right/North on Carriage Dr
- turn Right/East on Ryoak Street. The home is at the end of the street.
Interior Features
- Two Living Area
- Separate Dining Room
- Eat-In Kitchen
- Island Kitchen
- Breakfast Bar
- Walk-In Pantry
- Study/Library
- Atrium
- Shop
- Utility Room Inside
- Utility Area in Garage
- High Ceilings
- Open Floor Plan
- Cable TV Available
- High Speed Internet
- All Bedrooms Downstairs
- Laundry Main Level
- Telephone
- Walk in Closets
- Attic - Access only
- Attic - Pull Down Stairs
Kitchen Length
- 20
Legal Desc Lot
- 48
Legal Description
- NCB 14086 BLK 1 LOT 48
Middle School
- Garner
Multiple HOA
- No
Neighborhood Amenities
- None
Occupancy
- Vacant
Owner Lrealreb
- No
Ph To Show
- 281-222-2932
Possession
- Closing/Funding
Property Type
- Single Residential
Roof
- Composition
Source Sqft
- Appsl Dist
Style
- One Story
Total Tax
- 15681.99
Views
- 210
Water/Sewer
- City
Window Coverings
- All Remain
Year Built
- 1984



