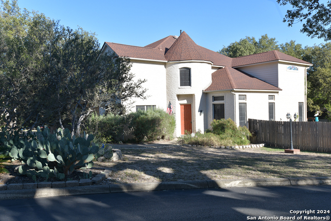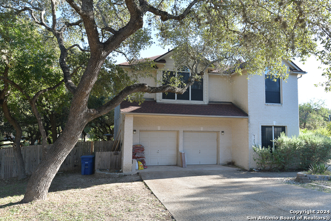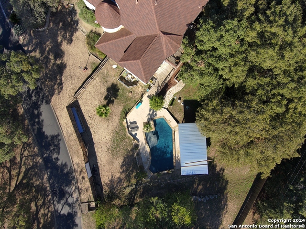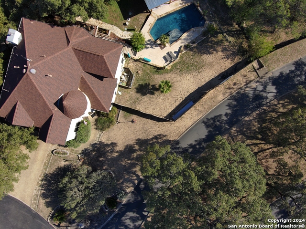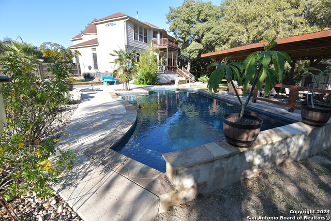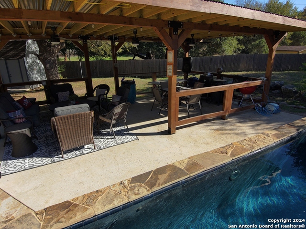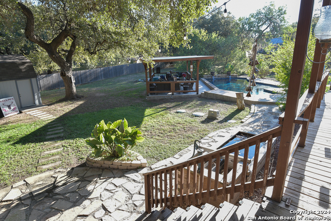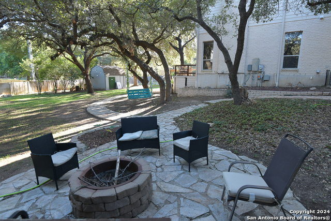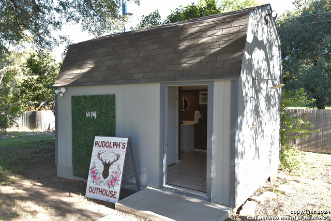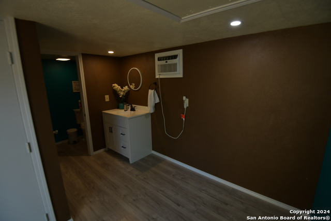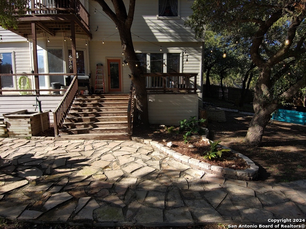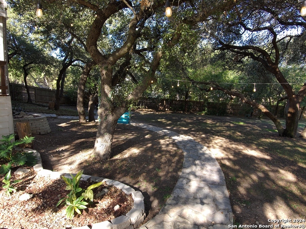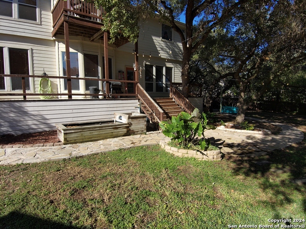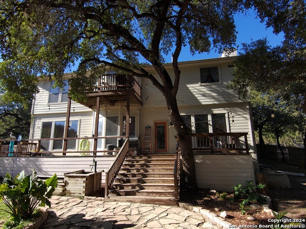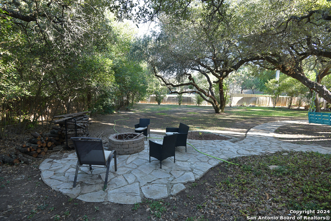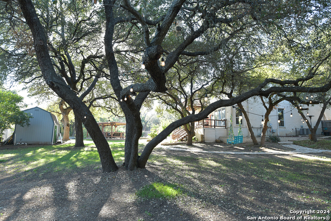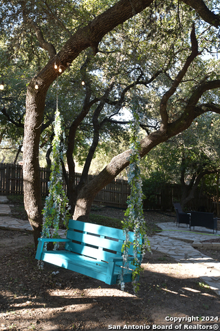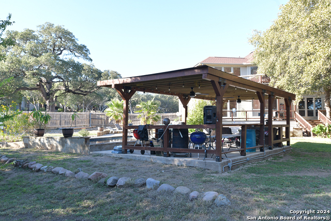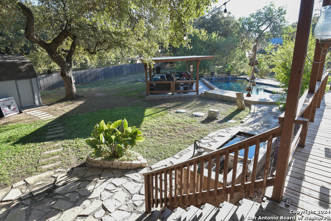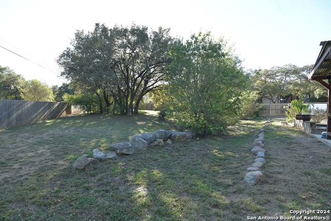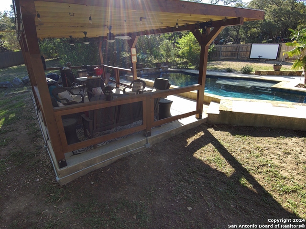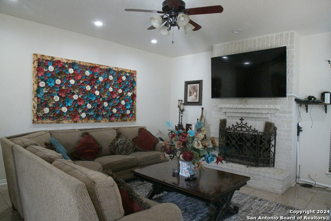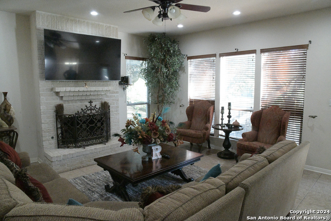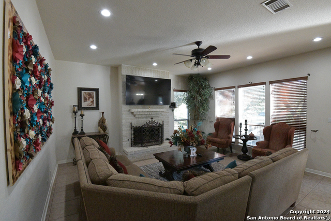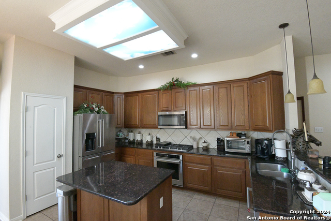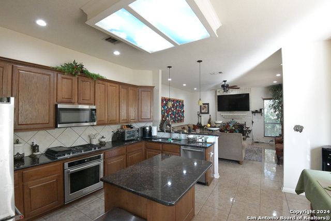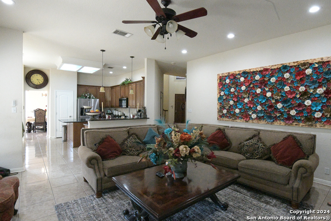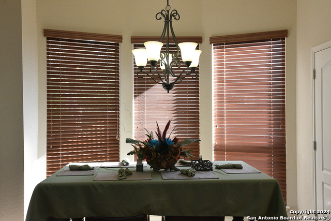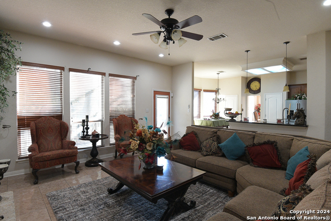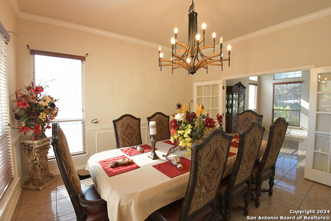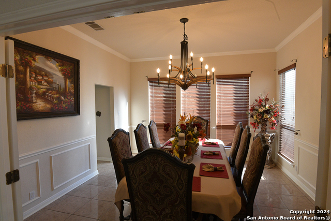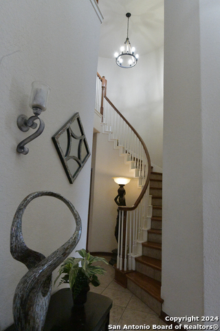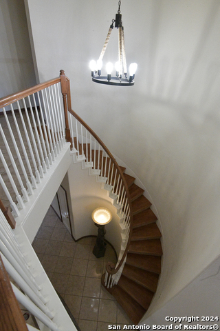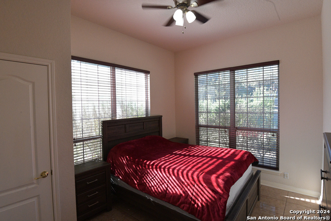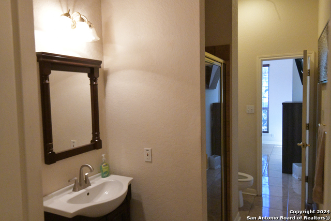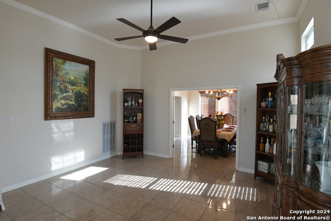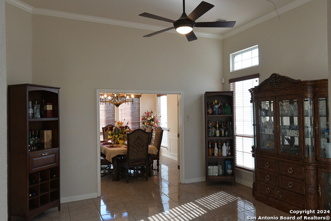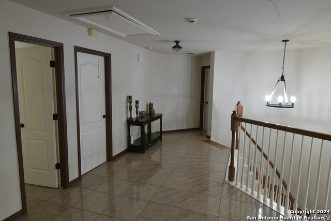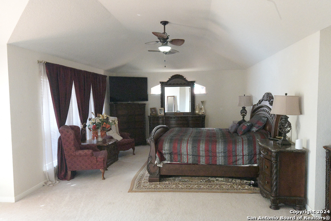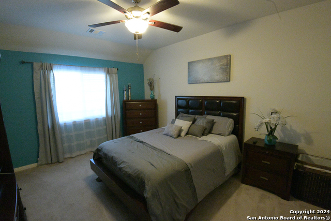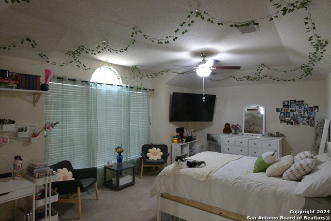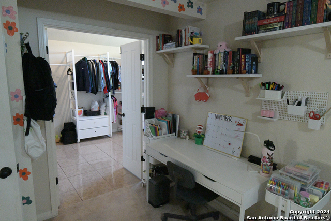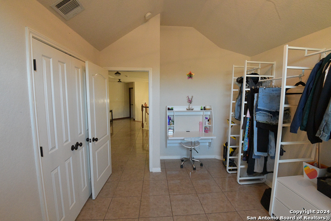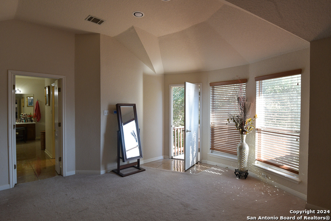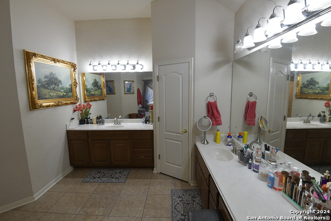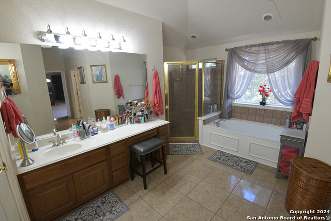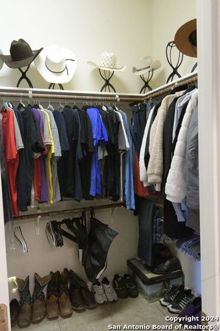9706 Barons Crk, San Antonio, TX 78251
Contact Sandy Perez
Schedule A Showing
Request more information
- MLS#: 1826869 ( Single Residential )
- Street Address: 9706 Barons Crk
- Viewed: 257
- Price: $675,000
- Price sqft: $192
- Waterfront: No
- Year Built: 2002
- Bldg sqft: 3508
- Bedrooms: 4
- Total Baths: 4
- Full Baths: 3
- 1/2 Baths: 1
- Garage / Parking Spaces: 2
- Days On Market: 257
- Additional Information
- County: BEXAR
- City: San Antonio
- Zipcode: 78251
- Subdivision: Estates Of Westover
- District: Northside
- Elementary School: Raba
- Middle School: Zachry H. B.
- High School: Warren
- Provided by: eXp Realty
- Contact: Kyle Bolch
- (210) 245-1392

- DMCA Notice
-
DescriptionThe Estates of Westover Hills presents an exclusive lifestyle with a stunning castle style home on Barons Creek. Spanning over 3,500 sq ft on a rare .91 acre lot, this meticulously maintained residence features elegant appliances, granite countertops, and multiple living spaces. Enjoy a private deck off the master bedroom, a game room, and an office area, offering both comfort and versatility. The backyard is an entertainer's dream, boasting a beautiful swimming pool, a spacious covered patio, an expansive deck, a detached half bathroom, and a cozy fire pit perfect for gatherings. This property seamlessly blends the tranquility of a country home with close proximity to Sea World, Lackland AFB, and major highways, making it an ideal retreat for holiday hosting and everyday living.
Property Location and Similar Properties
Features
Possible Terms
- Conventional
- FHA
- VA
- TX Vet
- Cash
Air Conditioning
- Two Central
Apprx Age
- 22
Builder Name
- Unknown
Construction
- Pre-Owned
Contract
- Exclusive Right To Sell
Days On Market
- 218
Dom
- 218
Elementary School
- Raba
Exterior Features
- 3 Sides Masonry
- Siding
Fireplace
- Not Applicable
Floor
- Carpeting
- Ceramic Tile
Foundation
- Slab
Garage Parking
- Two Car Garage
Heating
- Central
Heating Fuel
- Electric
High School
- Warren
Home Owners Association Fee
- 110
Home Owners Association Frequency
- Quarterly
Home Owners Association Mandatory
- Mandatory
Home Owners Association Name
- ESTATES OF WESTOVER HILLS HOA
Inclusions
- Ceiling Fans
- Washer Connection
- Dryer Connection
- Cook Top
- Built-In Oven
- Self-Cleaning Oven
- Microwave Oven
- Disposal
- Dishwasher
- Ice Maker Connection
- Smoke Alarm
- Security System (Owned)
- Gas Water Heater
- Smooth Cooktop
- Solid Counter Tops
- Carbon Monoxide Detector
- 2+ Water Heater Units
Instdir
- From Culebra turn onto Westover Hills Blvd. Then turn right into The Estates of Westoverhills.
Interior Features
- Three Living Area
- Liv/Din Combo
- Separate Dining Room
- Eat-In Kitchen
- Island Kitchen
- Breakfast Bar
- Game Room
- Utility Room Inside
- Secondary Bedroom Down
- High Ceilings
- Open Floor Plan
- Cable TV Available
- High Speed Internet
- Laundry Main Level
- Telephone
- Walk in Closets
- Attic - Pull Down Stairs
Kitchen Length
- 16
Legal Desc Lot
- 93
Legal Description
- NCB 17639 BLK 1 LOT 93 "ESTATES OF WESTOVERHILLS UT-3"
Lot Description
- Corner
- Cul-de-Sac/Dead End
- Irregular
- Wooded
- Mature Trees (ext feat)
Middle School
- Zachry H. B.
Multiple HOA
- No
Neighborhood Amenities
- Controlled Access
Owner Lrealreb
- No
Ph To Show
- 2102451392
Possession
- Closing/Funding
Property Type
- Single Residential
Roof
- Composition
School District
- Northside
Source Sqft
- Appsl Dist
Style
- Two Story
Total Tax
- 13736.42
Views
- 257
Water/Sewer
- Aerobic Septic
Window Coverings
- All Remain
Year Built
- 2002




