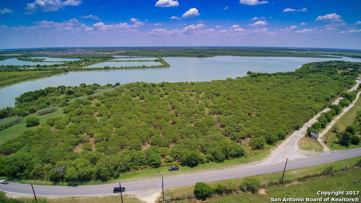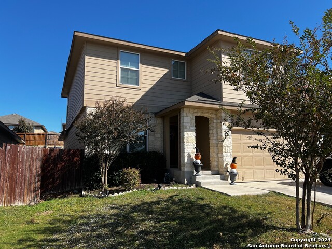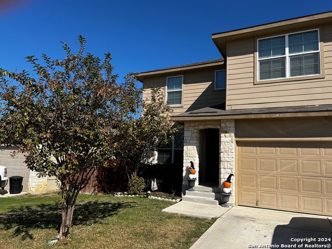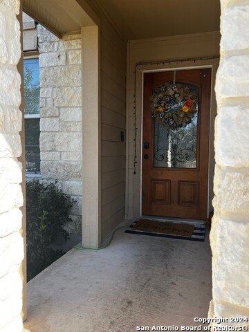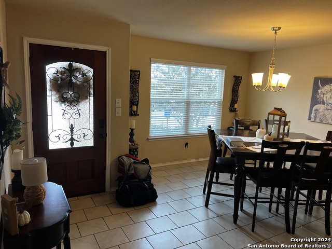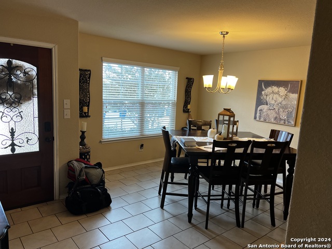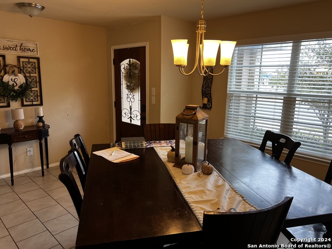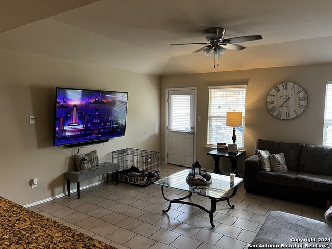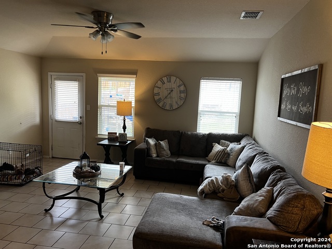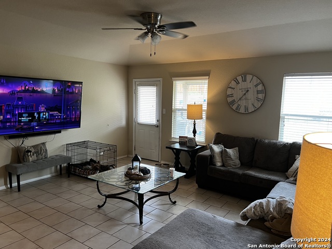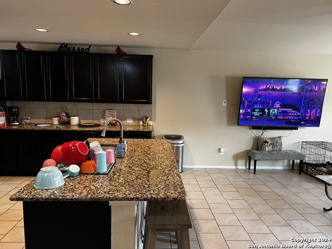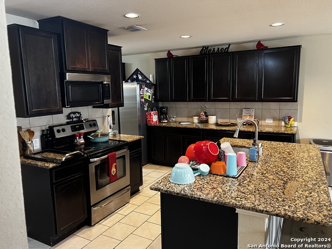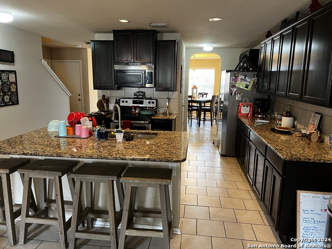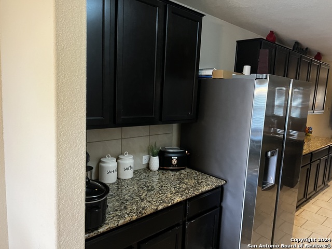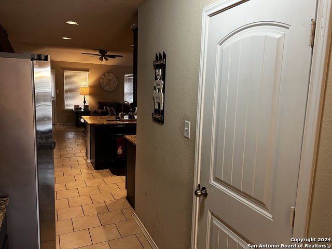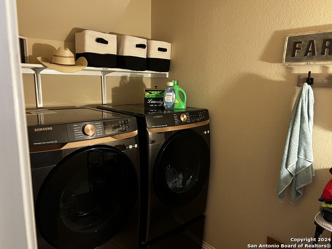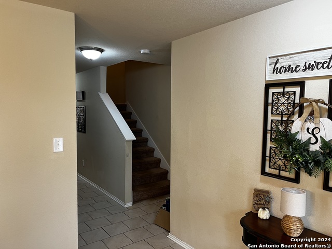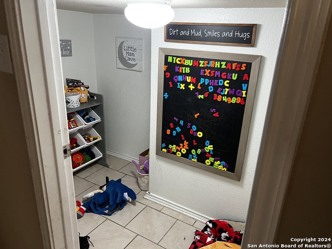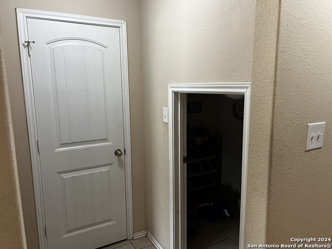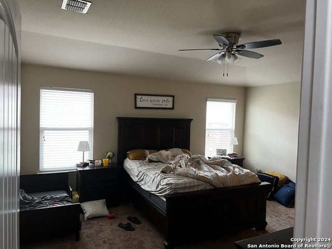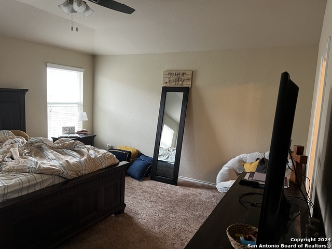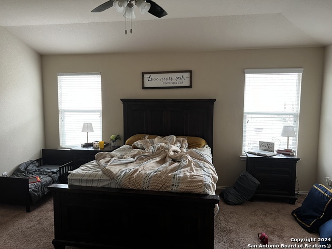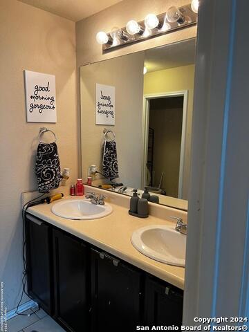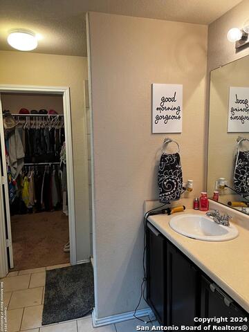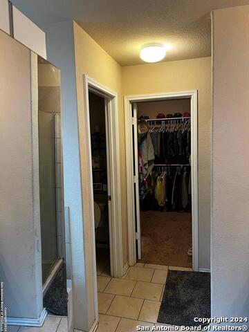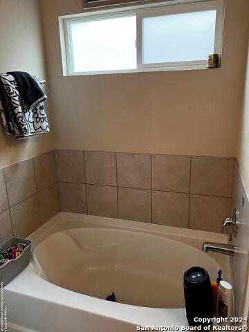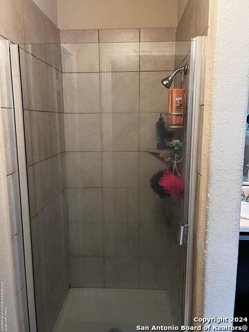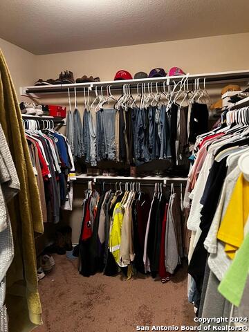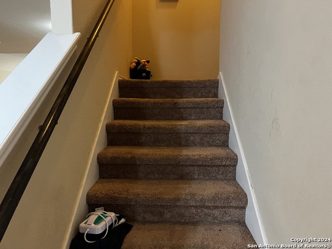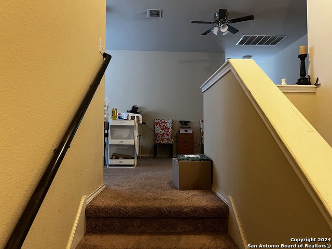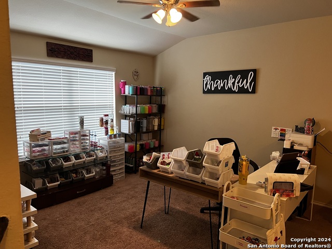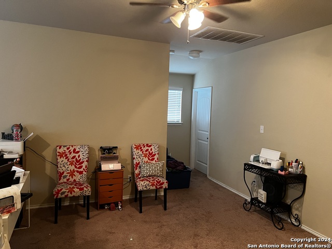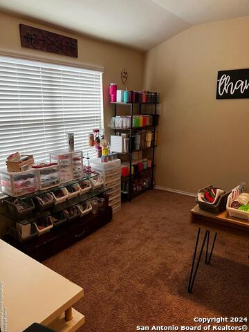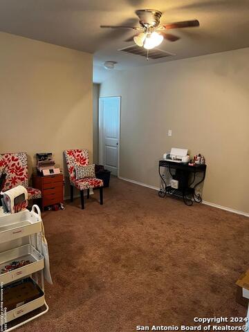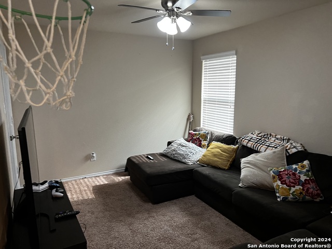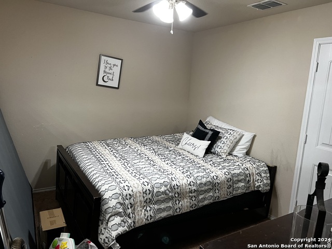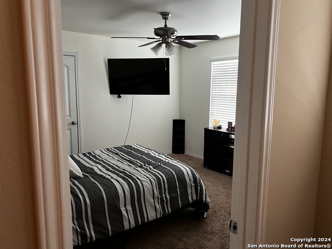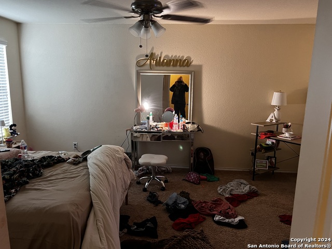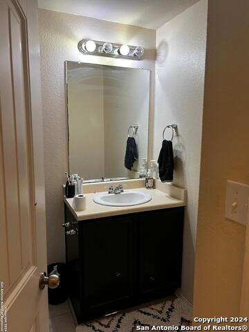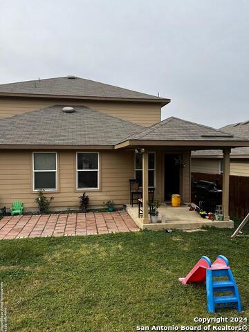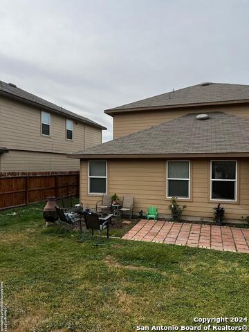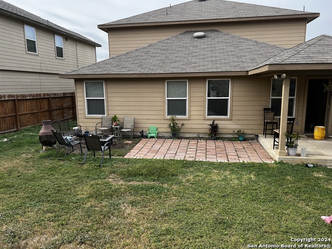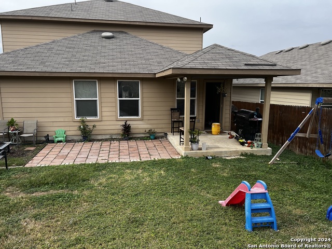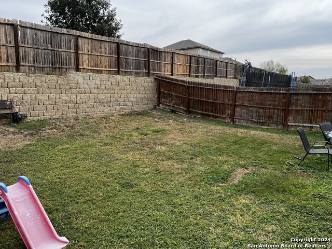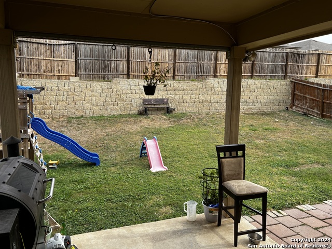7135 Pandora Way, San Antonio, TX 78252
Contact Sandy Perez
Schedule A Showing
Request more information
- MLS#: 1826093 ( Single Residential )
- Street Address: 7135 Pandora Way
- Viewed: 116
- Price: $279,000
- Price sqft: $111
- Waterfront: No
- Year Built: 2016
- Bldg sqft: 2514
- Bedrooms: 5
- Total Baths: 3
- Full Baths: 2
- 1/2 Baths: 1
- Garage / Parking Spaces: 2
- Days On Market: 238
- Additional Information
- County: BEXAR
- City: San Antonio
- Zipcode: 78252
- Subdivision: Solana Ridge
- District: Southwest I.S.D.
- Elementary School: Sun Valley
- Middle School: Scobee Jr
- High School: Southwest
- Provided by: By Referral Realty
- Contact: Ron Tate
- (210) 861-5730

- DMCA Notice
-
DescriptionGreat family home located in popular Solana Ridge subdivision. Freshly painted interior, with a new microwave oven. This five bedroom, two and one half bath home has four bedrooms upstairs with the master suite downstairs. Also positioned upstairs is a game room area. Downstairs has large dining room and large living area. Kitchen has granite countertops, a butler's pantry, and an island eating area. Appliances are stainless steel and there is ample cabinet space. There is a small room off of the kitchen that provides a great place for children to study or play. The master bath has a separate tub and shower and double vanity sinks. Backyard has a covered patio perfect for evening relaxation or barbecuing. Property has ceiling fans, privacy fencing, and a large 2 car garage. Property is located just a few minutes to shopping (Walmart) and to freeway access.
Property Location and Similar Properties
Features
Possible Terms
- Conventional
- FHA
- VA
- Cash
Air Conditioning
- One Central
Block
- 18
Builder Name
- CONTINENTAL HOMES
Construction
- Pre-Owned
Contract
- Exclusive Right To Sell
Days On Market
- 216
Currently Being Leased
- Yes
Dom
- 216
Elementary School
- Sun Valley
Energy Efficiency
- Ceiling Fans
Exterior Features
- Cement Fiber
- Rock/Stone Veneer
Fireplace
- Not Applicable
Floor
- Carpeting
- Ceramic Tile
Foundation
- Slab
Garage Parking
- Two Car Garage
- Attached
Heating
- Central
Heating Fuel
- Electric
High School
- Southwest
Home Owners Association Fee
- 430
Home Owners Association Frequency
- Annually
Home Owners Association Mandatory
- Mandatory
Home Owners Association Name
- SOLANA RIDGE
Inclusions
- Ceiling Fans
- Chandelier
- Washer Connection
- Dryer Connection
- Self-Cleaning Oven
- Microwave Oven
- Stove/Range
- Disposal
- Dishwasher
- Ice Maker Connection
- Vent Fan
- Smoke Alarm
- Electric Water Heater
- Smooth Cooktop
- Solid Counter Tops
Instdir
- 410 South and Ray Ellison
Interior Features
- Two Living Area
- Separate Dining Room
- Two Eating Areas
- Island Kitchen
- Breakfast Bar
- Walk-In Pantry
- Game Room
- Loft
- Utility Room Inside
- Open Floor Plan
- Cable TV Available
- High Speed Internet
- Laundry Main Level
- Laundry Room
- Walk in Closets
Kitchen Length
- 18
Legal Desc Lot
- 43
Legal Description
- NCB 15248 (SOLANA RIDGE SUBDIVISION UT 9)
- BLOCK 18 LOT 43 2
Lot Description
- Mature Trees (ext feat)
Lot Improvements
- Street Paved
- Curbs
- Sidewalks
- City Street
Middle School
- Scobee Jr High
Multiple HOA
- No
Neighborhood Amenities
- Pool
- Clubhouse
- Park/Playground
- Jogging Trails
- Sports Court
- Basketball Court
Occupancy
- Tenant
Owner Lrealreb
- No
Ph To Show
- 210-222-2227
Possession
- Closing/Funding
Property Type
- Single Residential
Recent Rehab
- No
Roof
- Composition
School District
- Southwest I.S.D.
Source Sqft
- Appsl Dist
Style
- Two Story
- Traditional
Total Tax
- 7519.61
Views
- 116
Water/Sewer
- Sewer System
- City
Window Coverings
- All Remain
Year Built
- 2016

