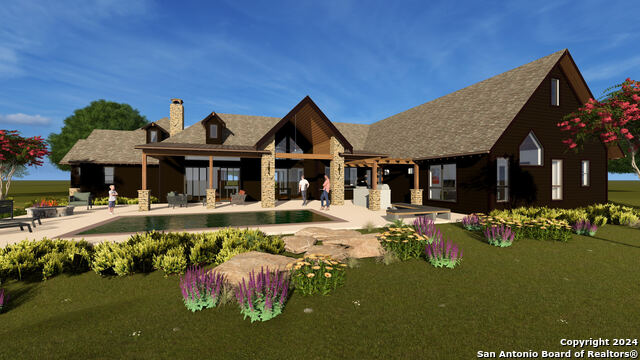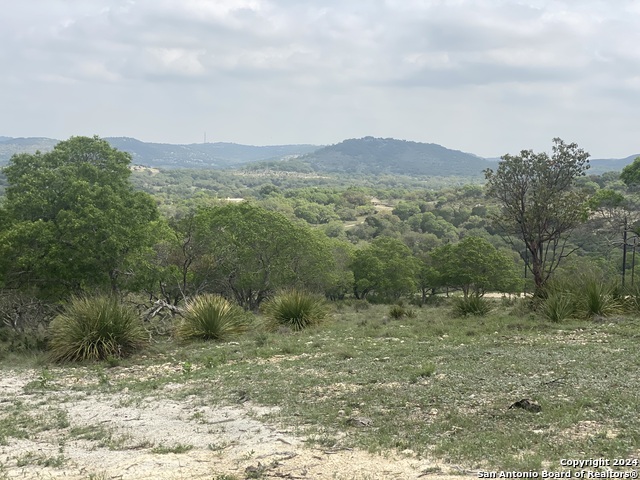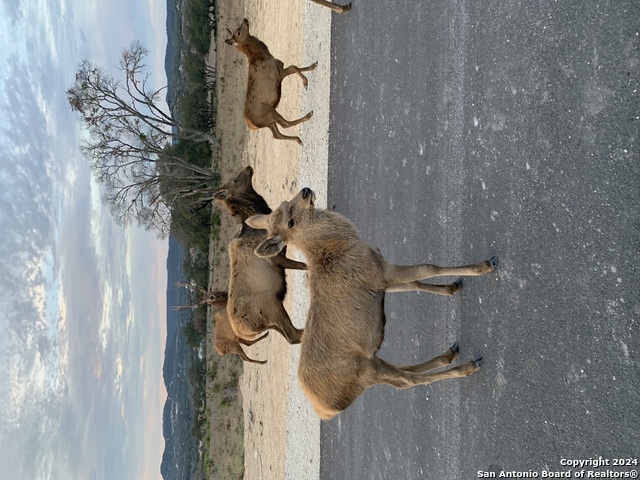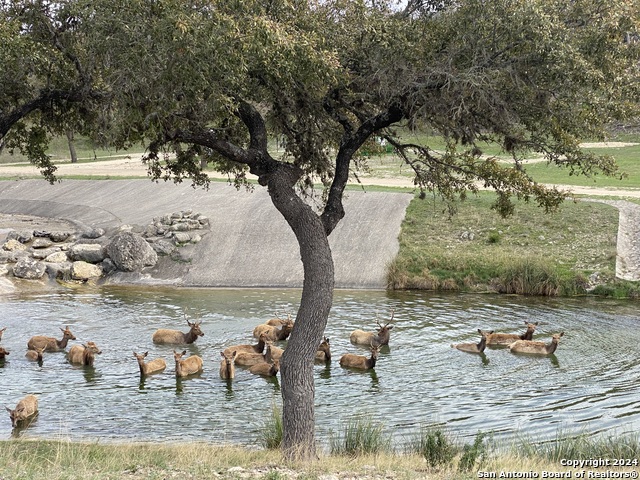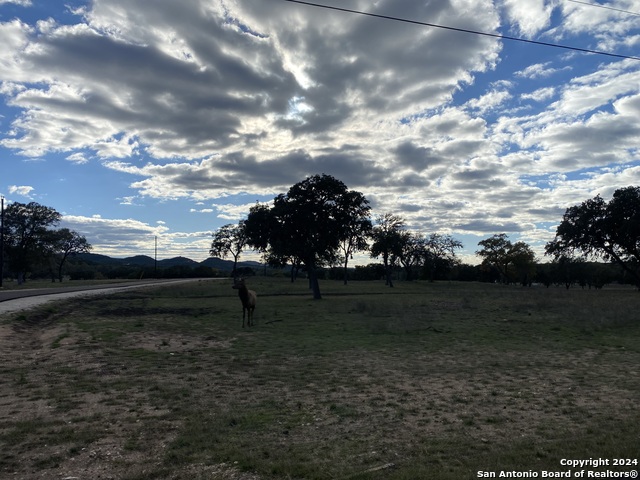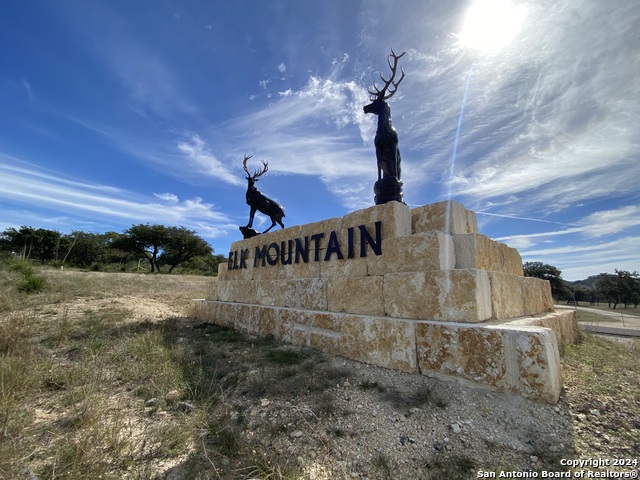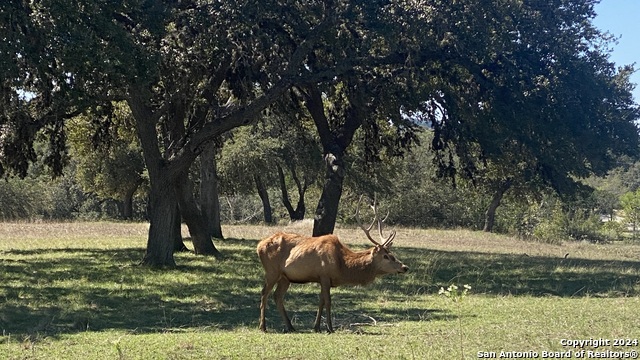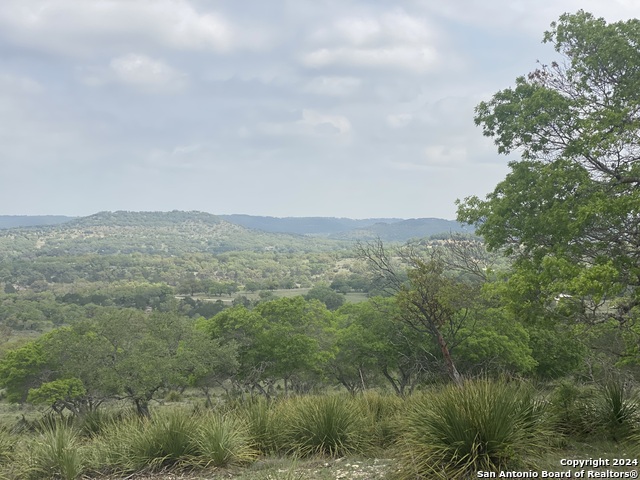56 Red Stage W, Pipe Creek, TX 78063
Contact Sandy Perez
Schedule A Showing
Request more information
- MLS#: 1825944 ( Single Residential )
- Street Address: 56 Red Stage W
- Viewed: 179
- Price: $1,400,000
- Price sqft: $456
- Waterfront: No
- Year Built: 2025
- Bldg sqft: 3069
- Bedrooms: 3
- Total Baths: 4
- Full Baths: 3
- 1/2 Baths: 1
- Garage / Parking Spaces: 2
- Days On Market: 224
- Additional Information
- County: BANDERA
- City: Pipe Creek
- Zipcode: 78063
- Subdivision: Elk Mountain Ranch
- District: Bandera Isd
- Elementary School: Alkek
- Middle School: Bandera
- High School: Bandera
- Provided by: Pinnacle Realty Advisors
- Contact: Kathy Morse
- (210) 725-3649

- DMCA Notice
-
DescriptionMountainside Retreat Designed to capture Far Away Views & positioned on a 5 ACRES, AG EXEMPT shaded, wide corner lot. CHARMING SINGLE STORY HOME WITH NO STEPS. Grand entry with instant breathtaking views across the back. Cathedral beamed ceilings, picturesque windows, Open Family Room with fireplace, Dining and Chef style kitchen with walk in pantry and patio serving bar. 3 Bedroom, 3.5 Bath, Study Niche, views from every room. Tile flooring throughout. Split Owner's Suite, vaulted ceilings, spacious walk in closet, access to Laundry rm, walk in shower, standalone tub. 2.5 Bath & 2.5 Car Garage/ side entry. A peaceful outdoor living area with an expansive covered back patio and a serving bar. On a 5 acre Wide Corner treed lot. LOW TAXES Ag Exempt! No City taxes. Elk, cattle, turkey roaming, and other wildlife are around. Build site in the center of the lot at a more semi level area. Gated Elk Mountain Ranch, just minutes from Boerne Shops, HEB, and San Antonio. The pool is not included but can be added by your favorite pool builder.
Property Location and Similar Properties
Features
Possible Terms
- Conventional
- VA
- Cash
Accessibility
- Ext Door Opening 36"+
- 36 inch or more wide halls
- Doors w/Lever Handles
- No Carpet
- No Steps Down
Air Conditioning
- Two Central
Block
- PH 2
Builder Name
- KATCO LLC
Construction
- New
Contract
- Exclusive Right To Sell
Days On Market
- 223
Currently Being Leased
- No
Dom
- 223
Elementary School
- Alkek
Energy Efficiency
- Tankless Water Heater
- Double Pane Windows
- Low E Windows
- Foam Insulation
- Ceiling Fans
Exterior Features
- 4 Sides Masonry
- Cement Fiber
- Rock/Stone Veneer
Fireplace
- Family Room
Floor
- Ceramic Tile
Foundation
- Slab
Garage Parking
- Two Car Garage
- Attached
- Golf Cart
- Side Entry
Heating
- Central
- Heat Pump
- 2 Units
Heating Fuel
- Electric
High School
- Bandera
Home Owners Association Fee
- 912
Home Owners Association Frequency
- Annually
Home Owners Association Mandatory
- Mandatory
Home Owners Association Name
- FRONTSTEPS
Inclusions
- Chandelier
- Washer Connection
- Dryer Connection
- Built-In Oven
- Self-Cleaning Oven
- Microwave Oven
- Disposal
- Dishwasher
- Wet Bar
- Vent Fan
- Smoke Alarm
- Electric Water Heater
- Garage Door Opener
- Solid Counter Tops
- Double Ovens
Instdir
- FROM BOERNE- 46 W ABOUT 7.5 MILES TURN LEFT TO GATED ENTRY. FOLLOW ELK MOUNTAIN RD. CROSSING CREEK
- WINDING UPWARDS TO BLACKBUCK TR
- TURN LEFT GO TO NEXT STOP SIGN
- PROPERTY ON THE LEFT CORNER LOT. BUILD SITE IN MIDDLE CENTER
Interior Features
- One Living Area
- Liv/Din Combo
- Island Kitchen
- Breakfast Bar
- Walk-In Pantry
- Study/Library
- Utility Room Inside
- Secondary Bedroom Down
- 1st Floor Lvl/No Steps
- High Ceilings
- Open Floor Plan
- All Bedrooms Downstairs
- Laundry Main Level
- Telephone
- Walk in Closets
Kitchen Length
- 13
Legal Desc Lot
- 56
Legal Description
- LOT 56
- PHASE 1 ELK
- MOUNTAIN RANCH
- BANDERA COUNTY
Lot Description
- Corner
- Bluff View
- County VIew
- 2 - 5 Acres
- 5 - 14 Acres
Lot Improvements
- Street Paved
- Asphalt
- Private Road
Middle School
- Bandera
Miscellaneous
- No City Tax
- Cluster Mail Box
- School Bus
Multiple HOA
- No
Neighborhood Amenities
- Waterfront Access
- Park/Playground
- BBQ/Grill
Occupancy
- Vacant
- Other
Owner Lrealreb
- Yes
Ph To Show
- 210-725-3649
Possession
- Closing/Funding
Property Type
- Single Residential
Roof
- Composition
School District
- Bandera Isd
Source Sqft
- Bldr Plans
Style
- One Story
- Texas Hill Country
Total Tax
- 4.56
Utility Supplier Elec
- BEC
Utility Supplier Grbge
- private
Utility Supplier Other
- BEC fiber op
Utility Supplier Sewer
- septic
Utility Supplier Water
- well
Views
- 179
Water/Sewer
- Private Well
- Aerobic Septic
Window Coverings
- None Remain
Year Built
- 2025

