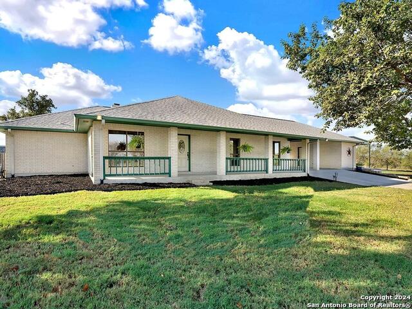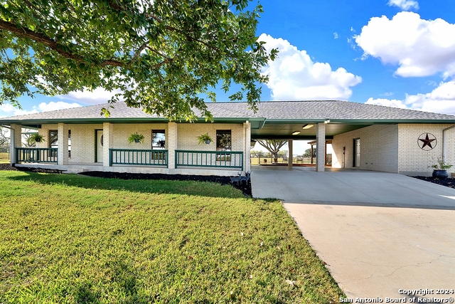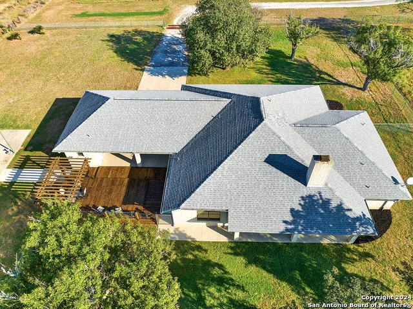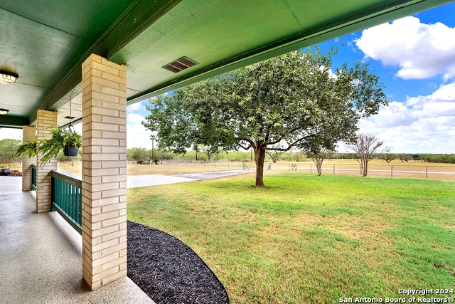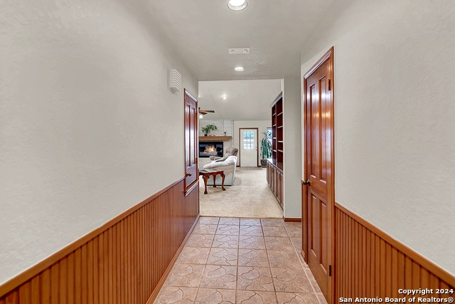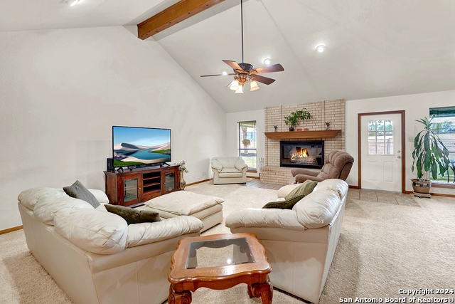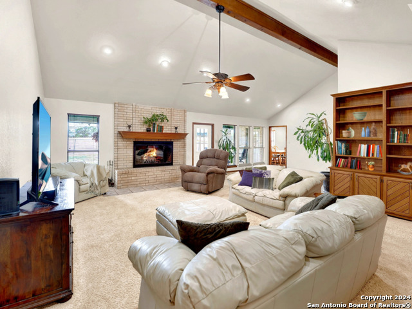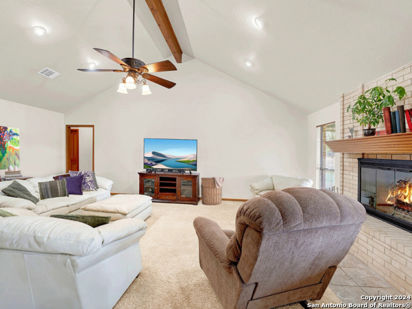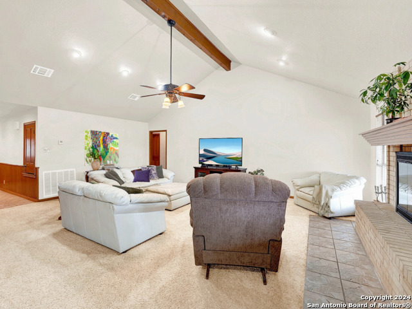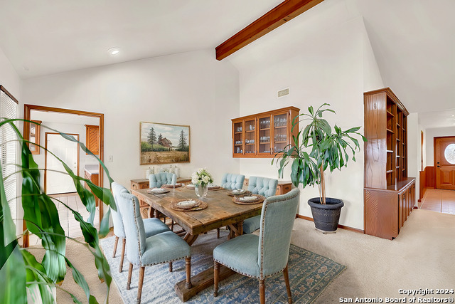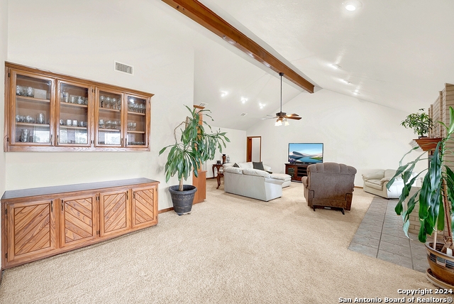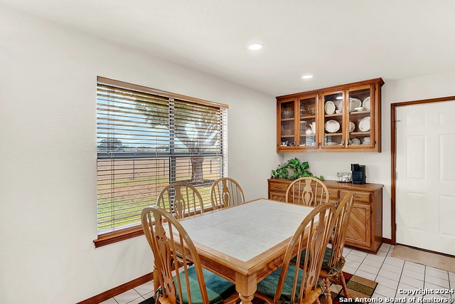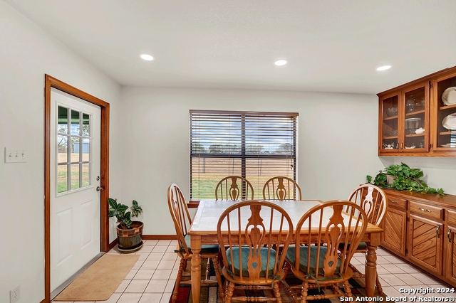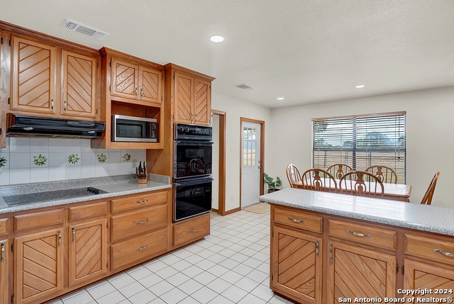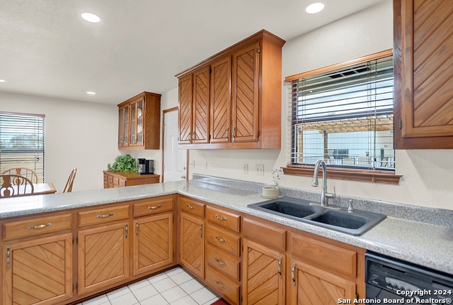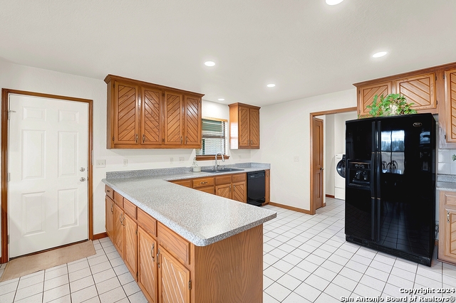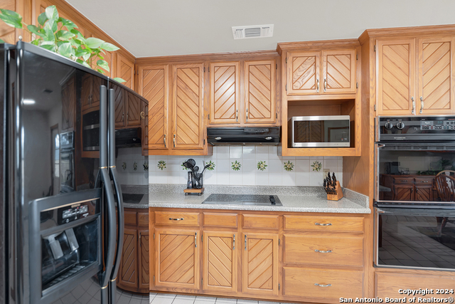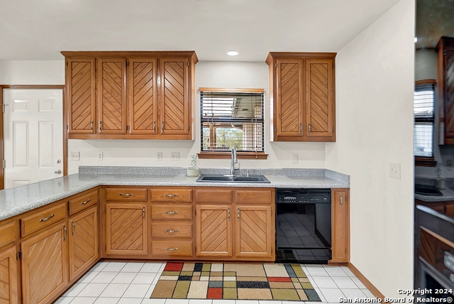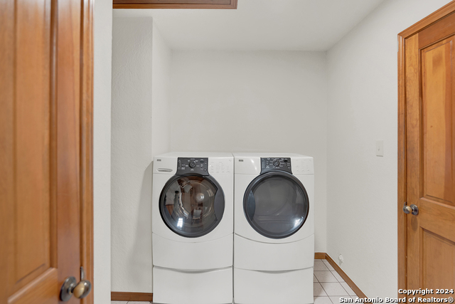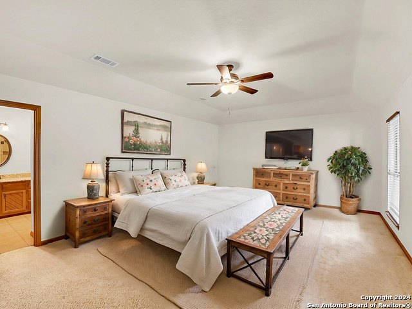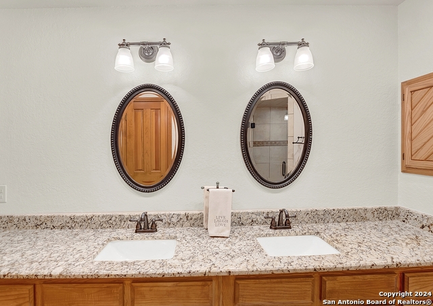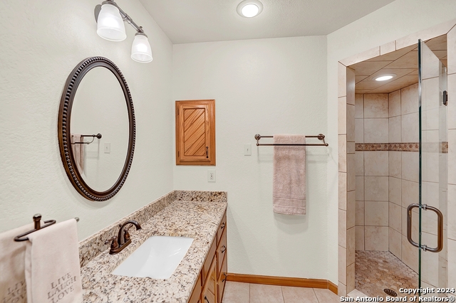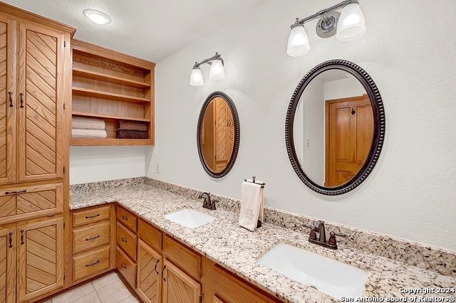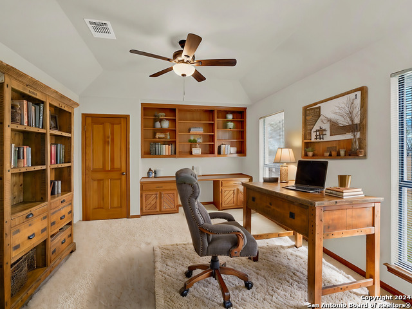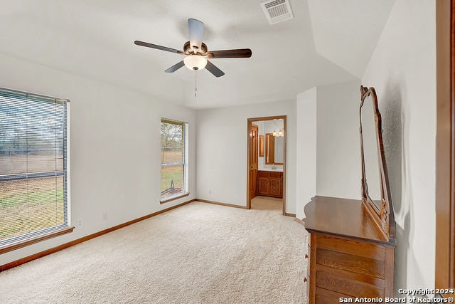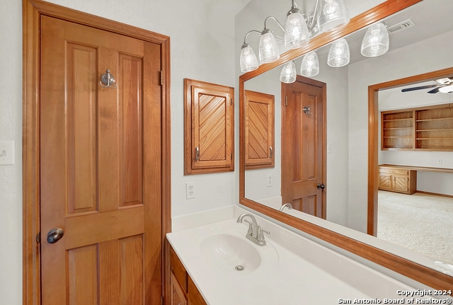14320 La Vernia Rd, St Hedwig, TX 78152
Contact Sandy Perez
Schedule A Showing
Request more information
- MLS#: 1823882 ( Single Residential )
- Street Address: 14320 La Vernia Rd
- Viewed: 281
- Price: $769,000
- Price sqft: $336
- Waterfront: No
- Year Built: 1993
- Bldg sqft: 2292
- Bedrooms: 3
- Total Baths: 3
- Full Baths: 3
- Garage / Parking Spaces: 1
- Days On Market: 234
- Additional Information
- County: BEXAR
- City: St Hedwig
- Zipcode: 78152
- Subdivision: Saint Hedwig
- District: East Central I.S.D
- Elementary School: Tradition
- Middle School: Heritage
- High School: East Central
- Provided by: Option One Real Estate
- Contact: Sharon Powell
- (830) 581-1020

- DMCA Notice
-
DescriptionYou wanted space, freedom, and a place where you can trade traffic for sunsets... here it is! Tucked just 2 miles off Loop 1604 and 10 minutes from I 10, this 11 acre homestead offers room to breathe, dream, and do. The classic brick home is full of warmth and thoughtful design: two primary suites, vaulted ceilings, fireplace, custom built ins and across the breezeway, there's an additional flex space ready for guests, hobbies, or a quiet office retreat. Out back? A massive 1800 SF workshop, RV height carport, cross fenced pastures, and barn for your animals or ambitions. Whether you're farming, planning for multi gen living, or just ready for peace and a porch view of the deer passing by, this place is ready to meet you where you are and take you where you want to go. This move in ready country dream just dropped to $769K and now it's the best buy in the area.
Property Location and Similar Properties
Features
Possible Terms
- Conventional
- FHA
- VA
- Cash
Air Conditioning
- One Central
Apprx Age
- 32
Block
- 100
Builder Name
- Unknown
Construction
- Pre-Owned
Contract
- Exclusive Agency
Days On Market
- 233
Currently Being Leased
- No
Dom
- 233
Elementary School
- Tradition
Exterior Features
- Brick
- 4 Sides Masonry
Fireplace
- One
- Living Room
Floor
- Carpeting
- Ceramic Tile
Foundation
- Slab
Garage Parking
- Attached
- Oversized
Heating
- Central
Heating Fuel
- Electric
High School
- East Central
Home Owners Association Mandatory
- None
Home Faces
- North
Inclusions
- Ceiling Fans
- Washer Connection
- Dryer Connection
- Cook Top
- Built-In Oven
- Self-Cleaning Oven
- Microwave Oven
- Dishwasher
- Electric Water Heater
- Smooth Cooktop
- Double Ovens
- Custom Cabinets
- Private Garbage Service
Instdir
- From 1604
- turn onto La Vernia Rd
- property is 2.9 miles down on right. From 1346
- turn onto La Vernia Rd. Property is about a mile down on the left.
Interior Features
- One Living Area
- Eat-In Kitchen
- Two Eating Areas
- Walk-In Pantry
- Shop
- Utility Room Inside
- 1st Floor Lvl/No Steps
- High Ceilings
- Open Floor Plan
- High Speed Internet
- All Bedrooms Downstairs
- Laundry Main Level
- Laundry Room
- Walk in Closets
Kitchen Length
- 15
Legal Desc Lot
- CB 51
Legal Description
- CB 5117A TR-1 11.063 AC
Lot Description
- County VIew
- Horses Allowed
- 5 - 14 Acres
- Ag Exempt
- Hunting Permitted
- Mature Trees (ext feat)
- Level
Lot Improvements
- Street Paved
Middle School
- Heritage
Neighborhood Amenities
- None
Occupancy
- Owner
Other Structures
- Barn(s)
- Corral(s)
- Outbuilding
- Workshop
Owner Lrealreb
- No
Ph To Show
- 210-222-2227
Possession
- Closing/Funding
Property Type
- Single Residential
Roof
- Heavy Composition
School District
- East Central I.S.D
Source Sqft
- Appsl Dist
Style
- One Story
- Ranch
Total Tax
- 14496.43
Views
- 281
Water/Sewer
- Septic
- Co-op Water
Window Coverings
- Some Remain
Year Built
- 1993

