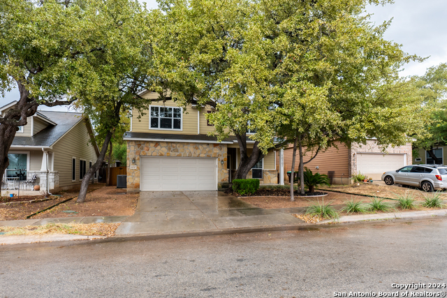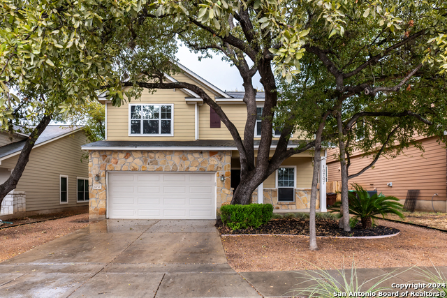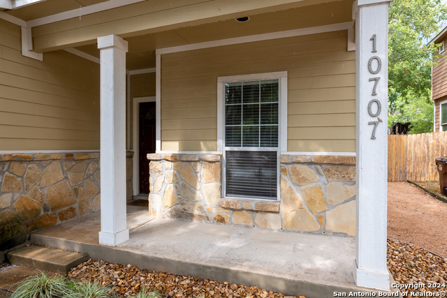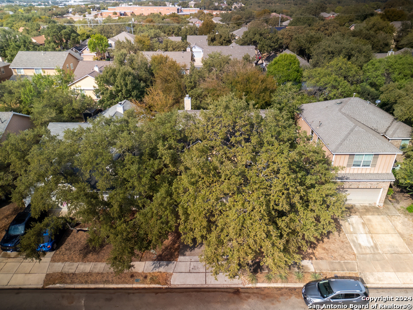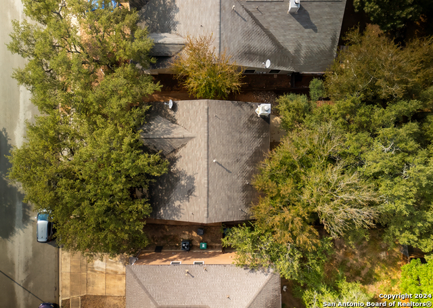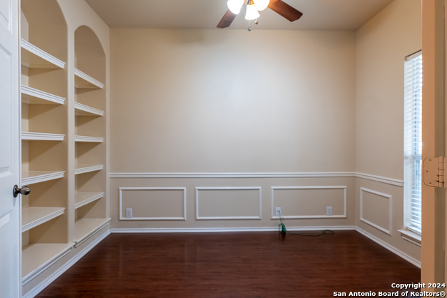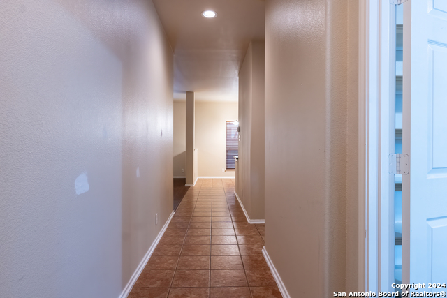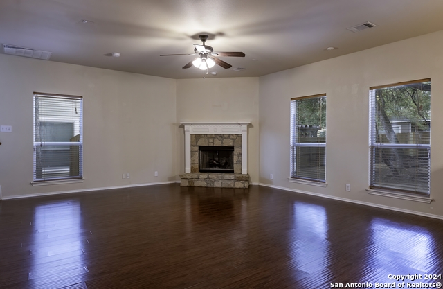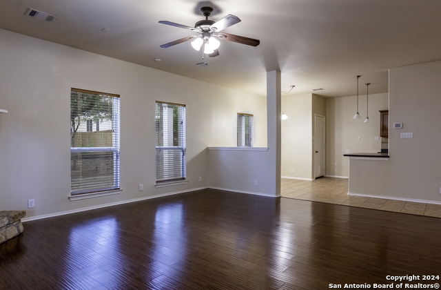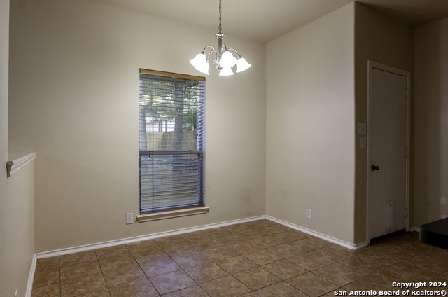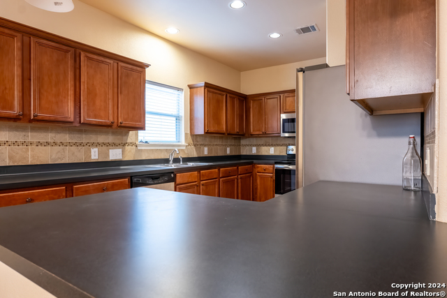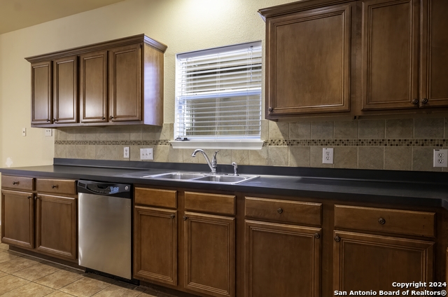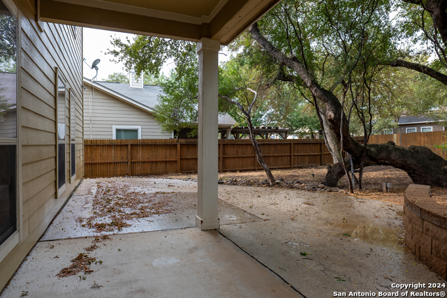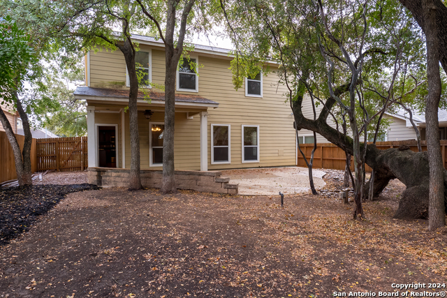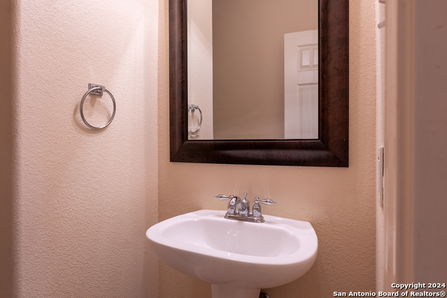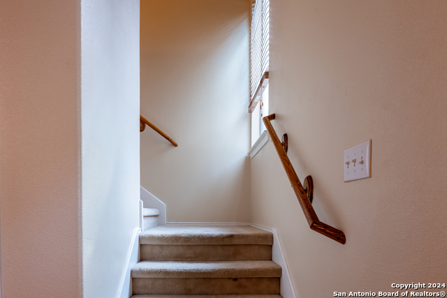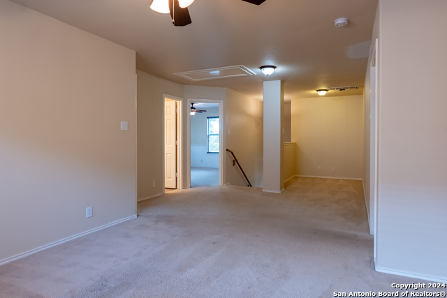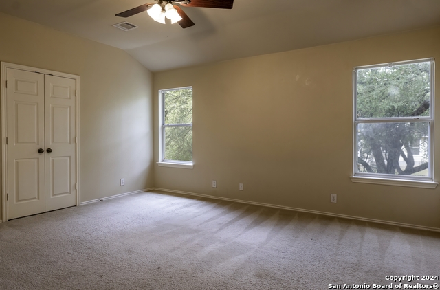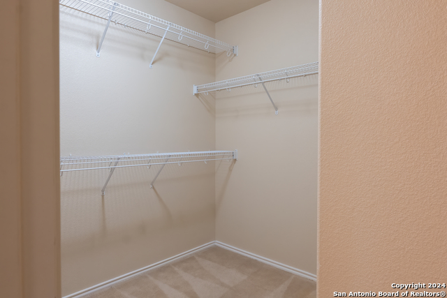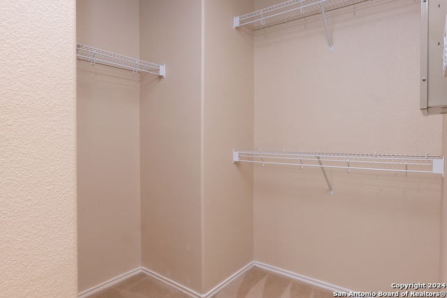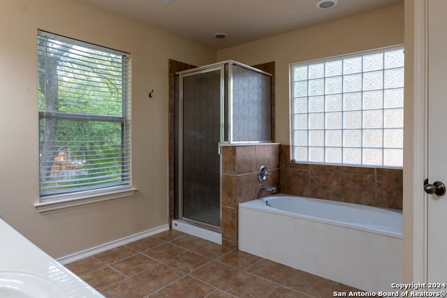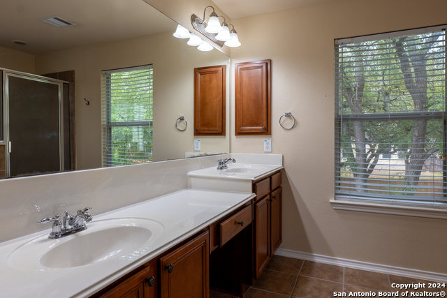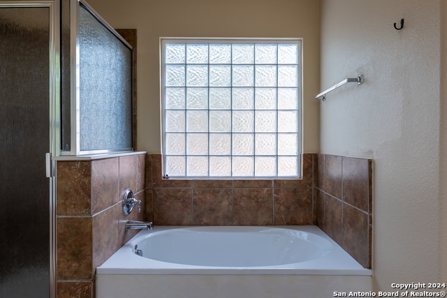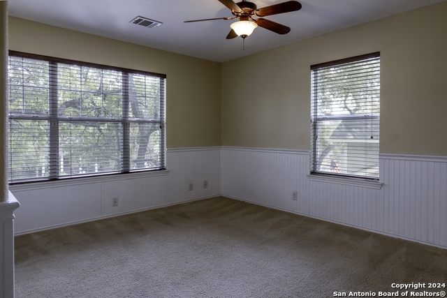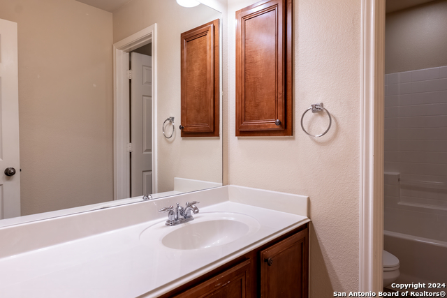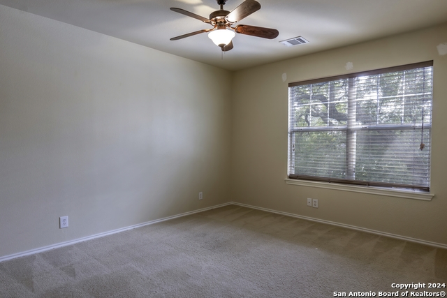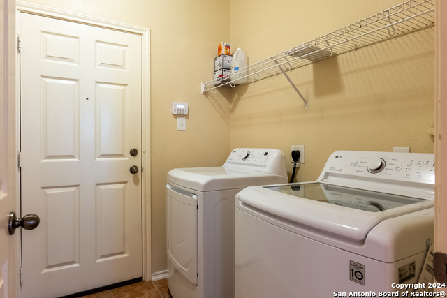10707 Axis Xing, San Antonio, TX 78245
Contact Sandy Perez
Schedule A Showing
Request more information
- MLS#: 1821008 ( Single Residential )
- Street Address: 10707 Axis Xing
- Viewed: 87
- Price: $290,000
- Price sqft: $125
- Waterfront: No
- Year Built: 2006
- Bldg sqft: 2311
- Bedrooms: 3
- Total Baths: 3
- Full Baths: 2
- 1/2 Baths: 1
- Garage / Parking Spaces: 2
- Days On Market: 247
- Additional Information
- County: BEXAR
- City: San Antonio
- Zipcode: 78245
- Subdivision: Trophy Ridge
- District: Northside
- Elementary School: Forester
- Middle School: Robert Vale
- High School: Stevens
- Provided by: eXp Realty
- Contact: Robert Esquivel
- (210) 393-6935

- DMCA Notice
-
DescriptionSeller offering $5,000 in concessions for buyer's closing costs. This 2 story, 3 bedroom, 2.5 bath home with curb appeal gives a nice first impression. New carpet installed in April of 2025. The mature trees with front and back covered patio will give you the tranquility you're looking for, whether enjoying with family or hosting a get together. The study room, as you enter, provides built in shelves, natural lighting and perfect space for an additional room. In your kitchen you will enjoy your countertop space and cabinets as well as an eat in breakfast area. The living room with a fireplace downstairs yields space for family/friends gatherings. All bedrooms are upstairs and surround the game room that sits in the center. 2 Full bathrooms upstairs and primary bath has a separate tub and shower with a walk in closet also in primary bedroom. If this wasn't enough, you can conveniently find grocery stores and shopping nearby and an elementary school just a few blocks away. Other than some paiCome check it out!
Property Location and Similar Properties
Features
Possible Terms
- Conventional
- FHA
- VA
- Cash
Air Conditioning
- One Central
Apprx Age
- 19
Block
- 23
Builder Name
- n/a
Construction
- Pre-Owned
Contract
- Exclusive Right To Sell
Days On Market
- 246
Dom
- 246
Elementary School
- Forester
Exterior Features
- Siding
- Rock/Stone Veneer
- 1 Side Masonry
Fireplace
- One
Floor
- Carpeting
- Ceramic Tile
- Other
Foundation
- Slab
Garage Parking
- Two Car Garage
Heating
- Central
Heating Fuel
- Natural Gas
High School
- Stevens
Home Owners Association Fee
- 125
Home Owners Association Frequency
- Quarterly
Home Owners Association Mandatory
- Mandatory
Home Owners Association Name
- TROPHY RIDGE HOA
Inclusions
- Ceiling Fans
- Chandelier
- Washer Connection
- Dryer Connection
- Washer
- Dryer
- Cook Top
- Microwave Oven
- Stove/Range
- Refrigerator
- Smoke Alarm
- Pre-Wired for Security
- Electric Water Heater
- Garage Door Opener
- City Garbage service
Instdir
- From 1604
- turn Inside loop. Turn Right on Rousseau Rd and turn Left on Axis Xing. House on your Left
Interior Features
- One Living Area
- Eat-In Kitchen
- Study/Library
- Game Room
- Laundry Main Level
- Laundry Lower Level
- Laundry Room
- Attic - Access only
Kitchen Length
- 16
Legal Desc Lot
- 31
Legal Description
- CB 4362C (TROPHY RIDGE SUBD UT-3)
Middle School
- Robert Vale
Multiple HOA
- No
Neighborhood Amenities
- Pool
- Clubhouse
- Park/Playground
- Jogging Trails
- Sports Court
- BBQ/Grill
- Basketball Court
Occupancy
- Vacant
Owner Lrealreb
- No
Ph To Show
- 2102222227
Possession
- Closing/Funding
Property Type
- Single Residential
Roof
- Composition
School District
- Northside
Source Sqft
- Appsl Dist
Style
- Two Story
Total Tax
- 5489.49
Views
- 87
Water/Sewer
- Water System
- Sewer System
Window Coverings
- Some Remain
Year Built
- 2006

