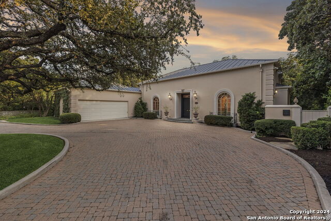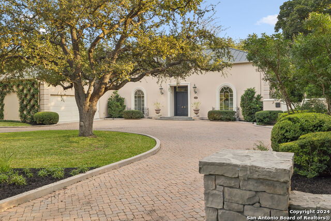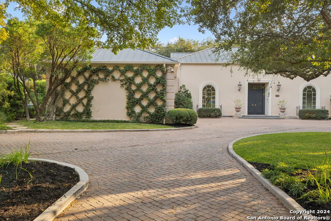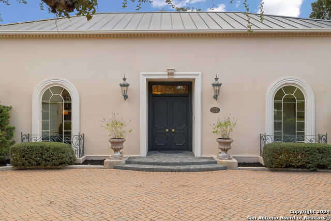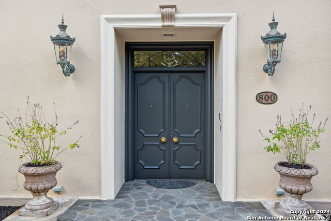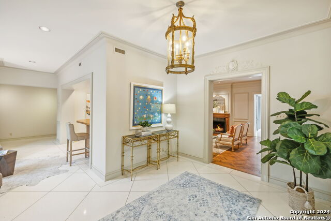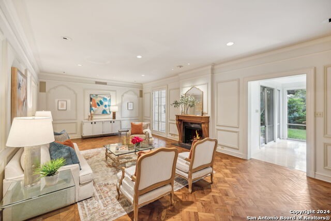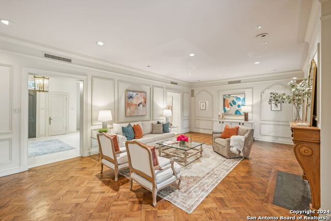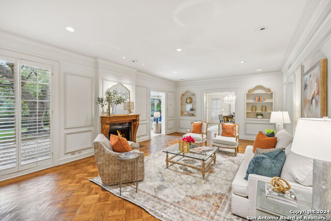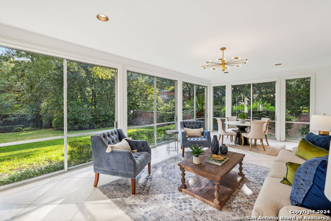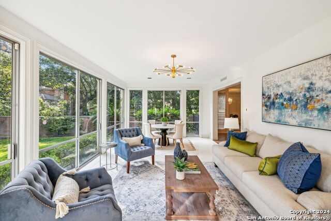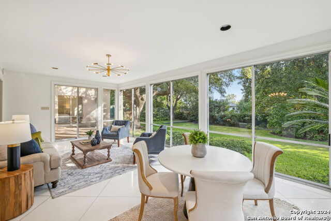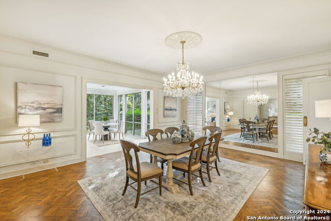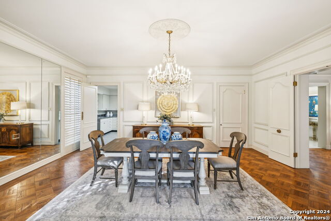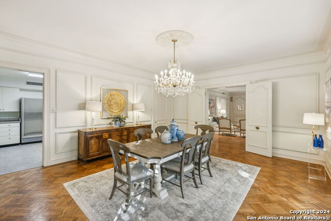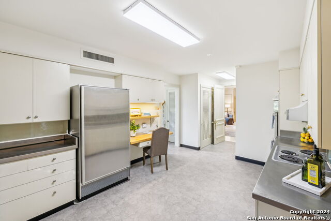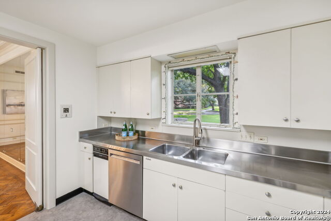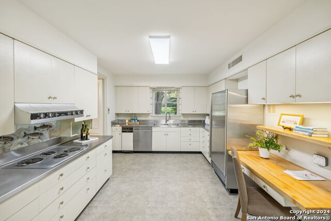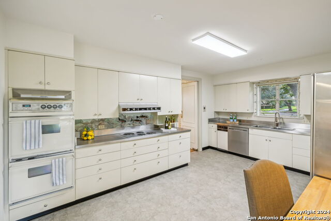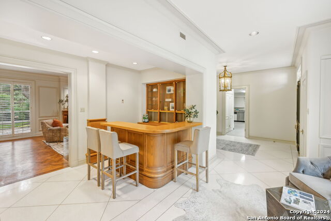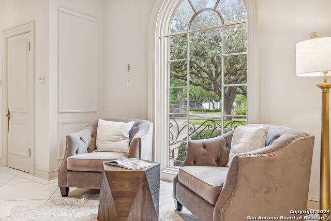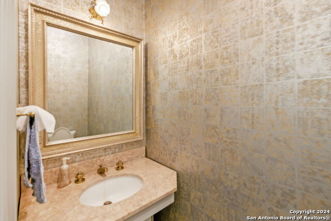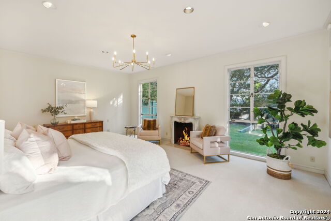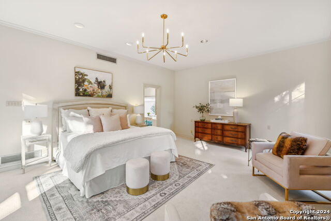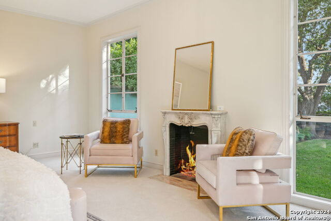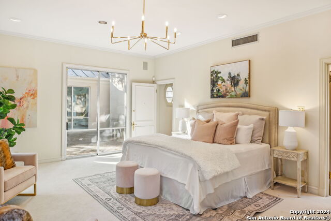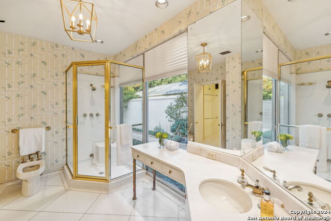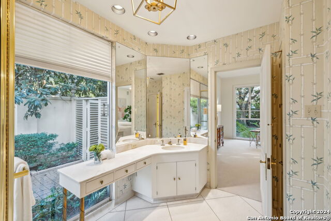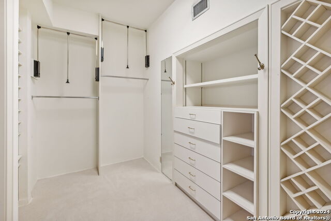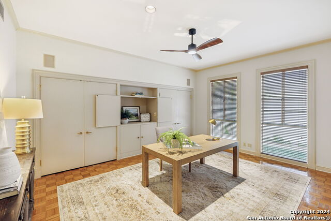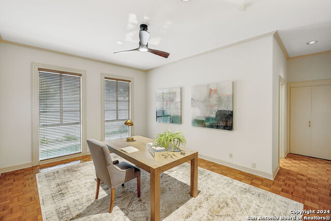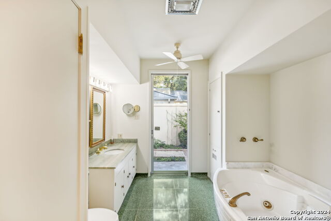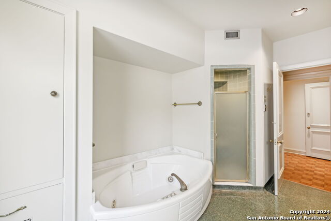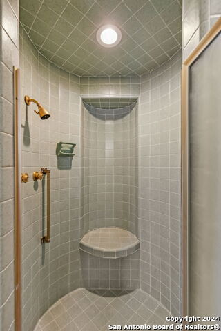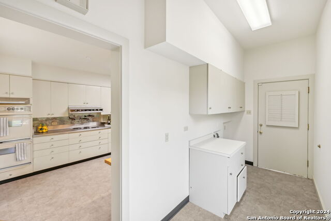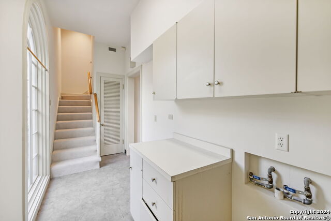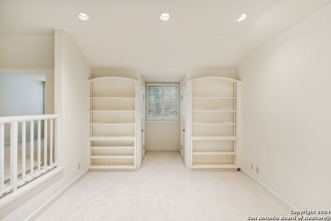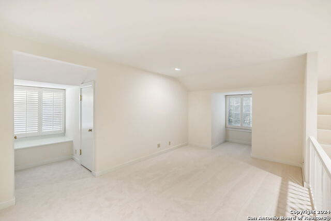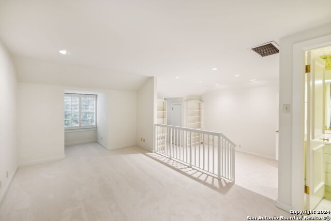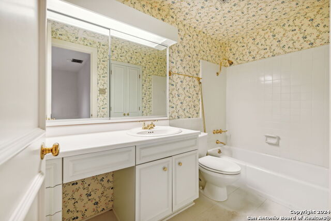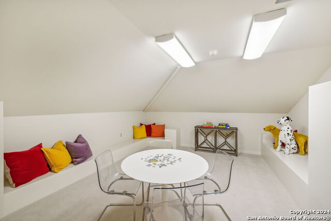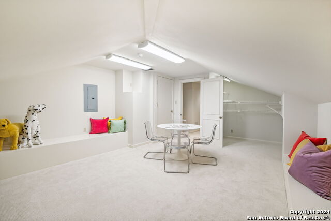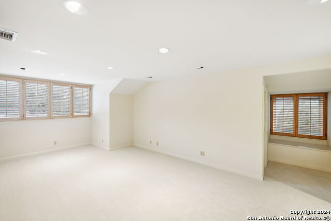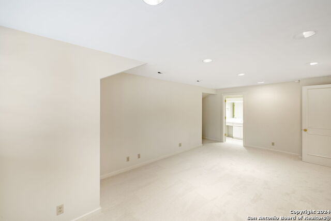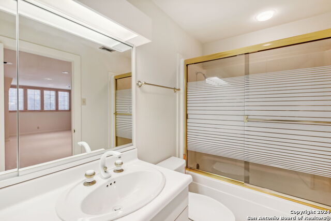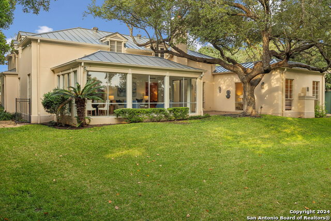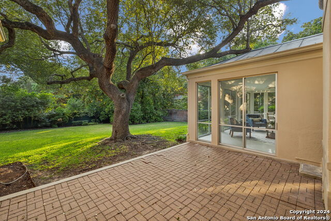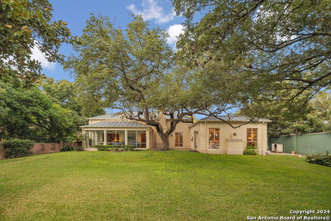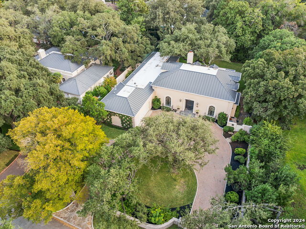800 Ivy Ln , Terrell Hills, TX 78209
Contact Sandy Perez
Schedule A Showing
Request more information
- MLS#: 1820545 ( Single Residential )
- Street Address: 800 Ivy Ln
- Viewed: 175
- Price: $2,500,000
- Price sqft: $445
- Waterfront: No
- Year Built: 1967
- Bldg sqft: 5616
- Bedrooms: 4
- Total Baths: 5
- Full Baths: 4
- 1/2 Baths: 1
- Garage / Parking Spaces: 2
- Days On Market: 244
- Additional Information
- County: BEXAR
- City: Terrell Hills
- Zipcode: 78209
- Subdivision: Terrell Hills
- District: Alamo Heights I.S.D.
- Provided by: Phyllis Browning Company
- Contact: Cory Bakke
- (210) 387-6852

- DMCA Notice
-
DescriptionWelcome to this impressive 4 bedroom, 4 1/2 bath Atlee Ayres' estate in the heart of Terrell Hills on its iconic Ivy Lane. Built in 1967, the +\ 5,600 square foot, two story stucco residence strikes just the right balance between being an entertainer's dream through opulent living and dining spaces and offering spacious, modern family living through its large bedrooms and adjacent baths. Sitting on just under a half acre of oak shaded ground, the home invites you in via a majestic, double front doored entry and into its handsome and well lit formal living, family and dining rooms with rich hardwood and terrazzo flooring and appliqued walls. Just off the dining room, there's an original St. Charles kitchen with double pantries and utility room. On the opposite side of the entry, you'll find a full wet bar and half bath that lead you to two downstairs bedrooms. The private, primary suite with marble fireplace overlooks the well manicured back lawn and patio through large windows all around, with a gracious bath featuring shower, toilet and bidet and large walk in closet. The second downstairs bedroom has its own enclosed private bath and could easily function as a study or office. Upstairs above the kitchen, you'll find two additional bedrooms and en suite baths. There's also a bonus room upstairs and ample storage and closet space throughout. A large circular driveway out front that leads to an oversized two car garage offers plenty of space for parking. Timeless touches and designer finishes abound and make this stately residence one to behold. Agent open, please provide 4+ hours' notice for showings.
Property Location and Similar Properties
Features
Possible Terms
- Conventional
- Cash
Air Conditioning
- Three+ Central
Apprx Age
- 57
Construction
- Pre-Owned
Contract
- Exclusive Right To Sell
Days On Market
- 241
Currently Being Leased
- No
Dom
- 241
Exterior Features
- Stucco
Fireplace
- Living Room
- Primary Bedroom
Floor
- Carpeting
- Parquet
- Wood
- Vinyl
- Terrazzo
Foundation
- Slab
Garage Parking
- Two Car Garage
Heating
- Central
Heating Fuel
- Natural Gas
Home Owners Association Mandatory
- None
Inclusions
- Ceiling Fans
- Chandelier
- Washer Connection
- Dryer Connection
- Cook Top
- Built-In Oven
- Microwave Oven
- Refrigerator
- Disposal
- Dishwasher
- Ice Maker Connection
- Water Softener (owned)
- Wet Bar
- Intercom
- Smoke Alarm
- Security System (Owned)
- City Garbage service
Instdir
- IVY LANE @ CLEMENT CIRCLE
Interior Features
- Two Living Area
- Separate Dining Room
- Utility Room Inside
- Secondary Bedroom Down
- 1st Floor Lvl/No Steps
- Cable TV Available
- High Speed Internet
Kitchen Length
- 10
Legal Desc Lot
- W100
Legal Description
- CB 5888 BLK LOT W100 FT OF N 205 FT OF 1
Lot Description
- 1/4 - 1/2 Acre
- Mature Trees (ext feat)
Lot Improvements
- Street Paved
- Curbs
Occupancy
- Vacant
Owner Lrealreb
- No
Ph To Show
- 2103876852
Possession
- Closing/Funding
Property Type
- Single Residential
Recent Rehab
- No
Roof
- Metal
School District
- Alamo Heights I.S.D.
Source Sqft
- Appraiser
Style
- Two Story
- Contemporary
Total Tax
- 31015.76
Utility Supplier Elec
- CPS Energy
Utility Supplier Gas
- CPS Energy
Utility Supplier Grbge
- CITY
Utility Supplier Sewer
- SAWS
Utility Supplier Water
- SAWS
Views
- 175
Virtual Tour Url
- https://youtu.be/sbRzWh9iDPc
Water/Sewer
- Water System
Window Coverings
- Some Remain
Year Built
- 1967

