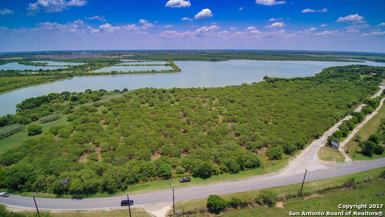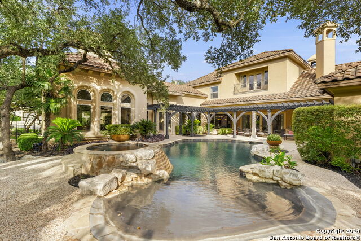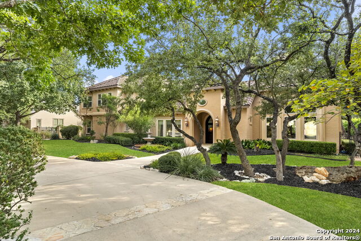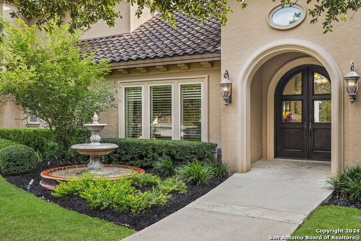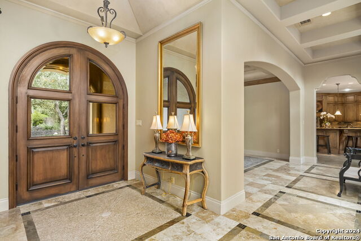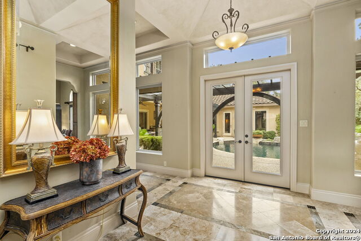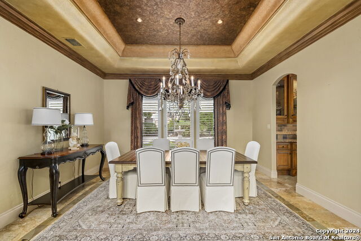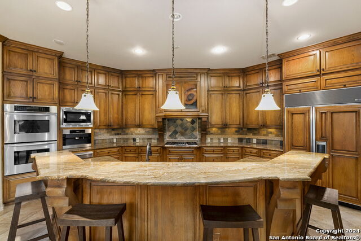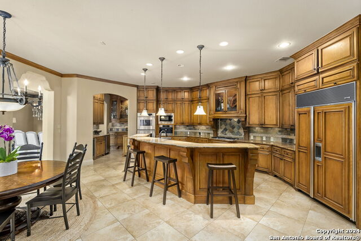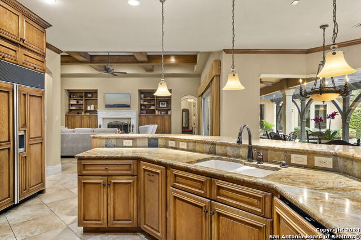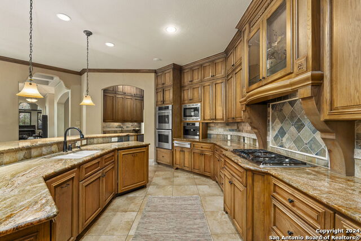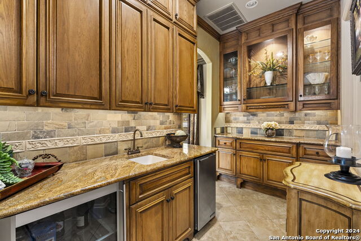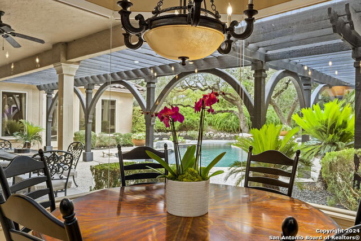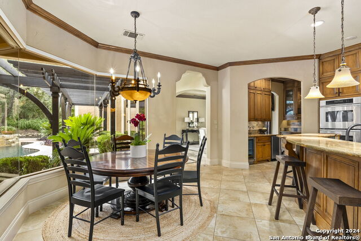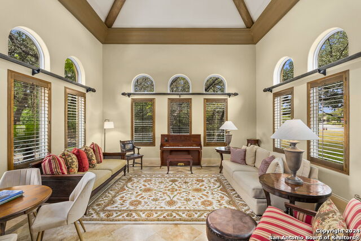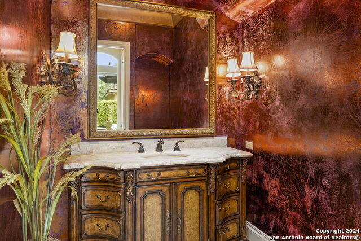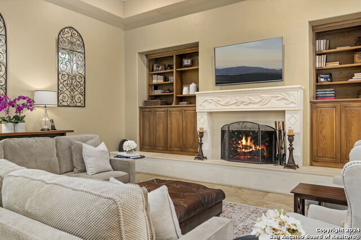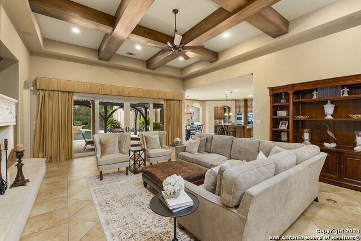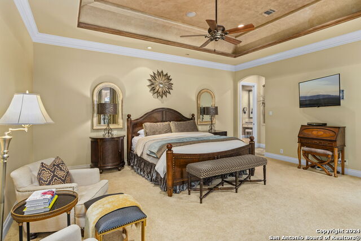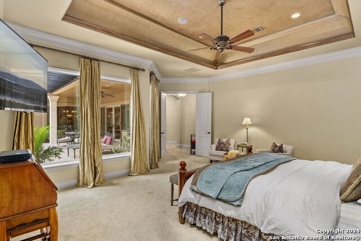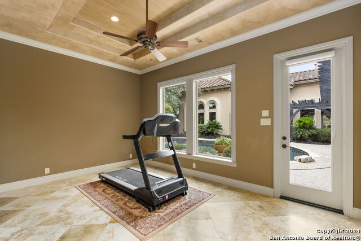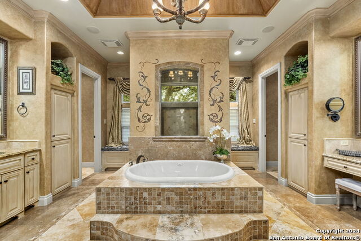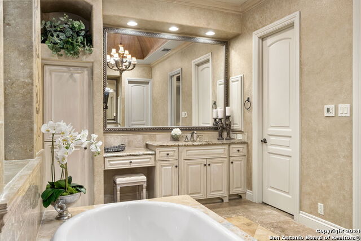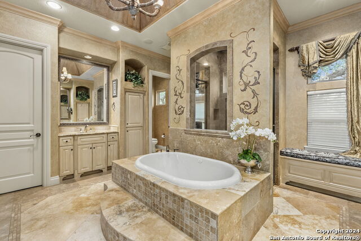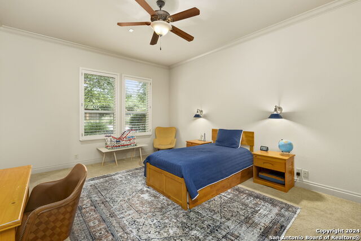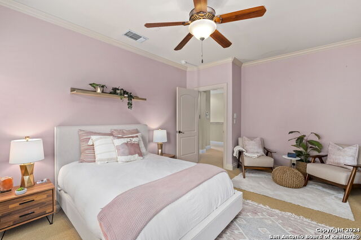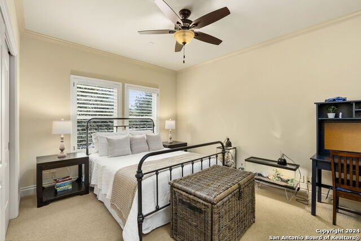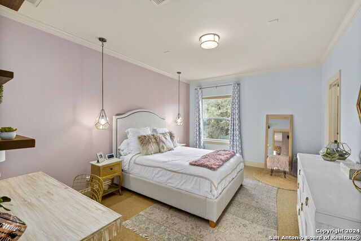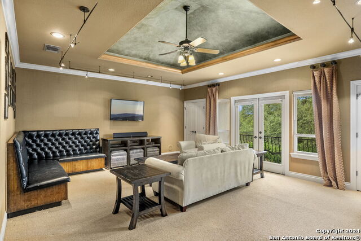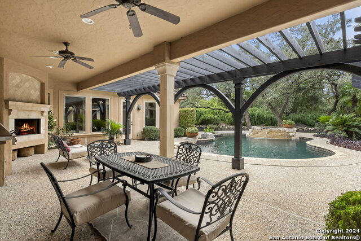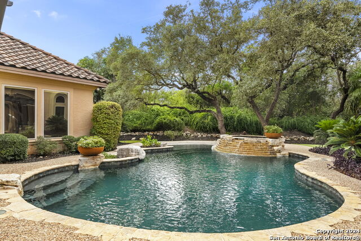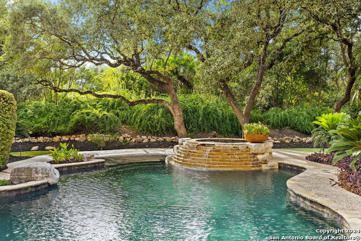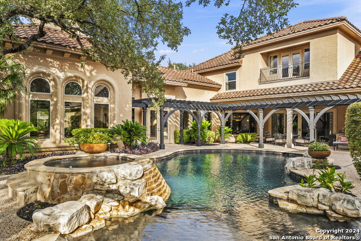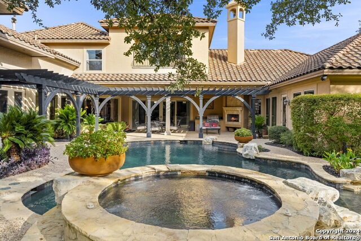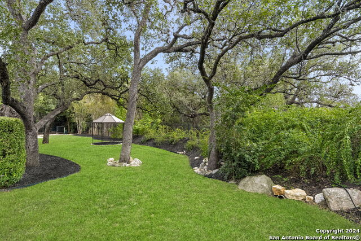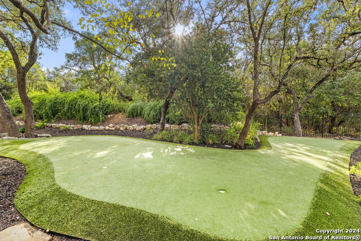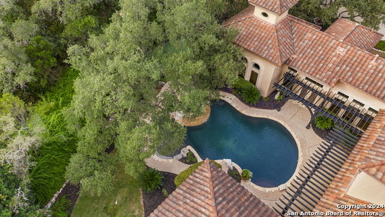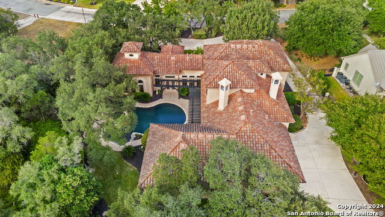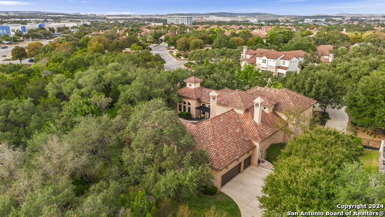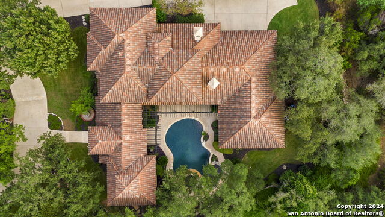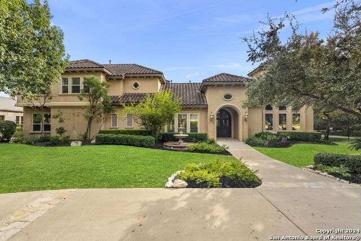242 Geddington, Shavano Park, TX 78249
Contact Sandy Perez
Schedule A Showing
Request more information
- MLS#: 1819558 ( Single Residential )
- Street Address: 242 Geddington
- Viewed: 182
- Price: $1,880,000
- Price sqft: $313
- Waterfront: No
- Year Built: 2004
- Bldg sqft: 6007
- Bedrooms: 5
- Total Baths: 7
- Full Baths: 5
- 1/2 Baths: 2
- Garage / Parking Spaces: 3
- Days On Market: 285
- Additional Information
- County: BEXAR
- City: Shavano Park
- Zipcode: 78249
- Subdivision: Bentley Manor
- District: Northside
- Elementary School: Blattman
- Middle School: Hobby William P.
- High School: Clark
- Provided by: Phyllis Browning Company
- Contact: Kimberly Sweeney
- (210) 986-2748

- DMCA Notice
-
DescriptionLocated in Bentley Manor, this Spanish Revival residence, masterfully balances open, inviting spaces with private retreats for solitude. Through beautiful double arched wooden doors, you're welcomed into a home filled with natural light, expansive windows, and elegant travertine flooring beneath high ceilings. The living room showcases custom built ins and an intricate beamed ceiling that adds depth and architectural interest. The gourmet kitchen is outfitted with Thermador, Sub Zero, Bosch, and Miele appliances, a large walk in pantry, and a butler's pantry complete with a wine fridge, sink, and Hoshizaki ice maker. Located on the main floor, the primary suite is thoughtfully designed with two walk in closets, an en suite bath featuring dual toilets and a bidet, along with a flexible adjoining room. A convenient secondary bedroom with an en suite bath is also situated on the main level. Upstairs, three additional bedrooms, each with en suite baths, accompany a game room that opens to a balcony overlooking the tranquil grounds. Outdoors, a large covered patio with outdoor fireplace and grill overlook your Keith Zars designed pool and spa, private putting green, and lush landscaping, creating an ideal sanctuary. Landscape lighting adds to the tranquility of the setting, perfect for evening relaxation. Additional features include a three car garage and gated driveway.
Property Location and Similar Properties
Features
Possible Terms
- Conventional
- VA
- Cash
Accessibility
- Level Lot
- Level Drive
- First Floor Bath
- First Floor Bedroom
- Stall Shower
Air Conditioning
- Three+ Central
Apprx Age
- 21
Block
- 19
Builder Name
- Burdick
Construction
- Pre-Owned
Contract
- Exclusive Right To Sell
Days On Market
- 127
Dom
- 127
Elementary School
- Blattman
Exterior Features
- 4 Sides Masonry
Fireplace
- Two
- Family Room
- Gas
Floor
- Carpeting
- Ceramic Tile
- Marble
Foundation
- Slab
Garage Parking
- Three Car Garage
Heating
- Central
Heating Fuel
- Natural Gas
High School
- Clark
Home Owners Association Fee
- 333.25
Home Owners Association Frequency
- Quarterly
Home Owners Association Mandatory
- Mandatory
Home Owners Association Name
- BENTLEY MANOR HOA
Home Faces
- North
Inclusions
- Ceiling Fans
- Central Vacuum
- Washer Connection
- Dryer Connection
- Cook Top
- Built-In Oven
- Self-Cleaning Oven
- Microwave Oven
- Stove/Range
- Refrigerator
- Disposal
- Dishwasher
- Ice Maker Connection
- Gas Water Heater
- Garage Door Opener
Instdir
- Lockhill Selma to Bentley Manor
Interior Features
- Two Living Area
- Separate Dining Room
- Eat-In Kitchen
- Two Eating Areas
- Breakfast Bar
- Walk-In Pantry
- Game Room
- Loft
- Utility Room Inside
- Secondary Bedroom Down
- 1st Floor Lvl/No Steps
- High Ceilings
- Open Floor Plan
- Pull Down Storage
Kitchen Length
- 16
Legal Desc Lot
- 1874
Legal Description
- CB 4782E BLK 19 LOT 1874 (SHAVANO PARK SUBD UT-17G)
Lot Description
- 1/2-1 Acre
Middle School
- Hobby William P.
Multiple HOA
- No
Neighborhood Amenities
- Controlled Access
Owner Lrealreb
- No
Ph To Show
- 210-222-2227
Possession
- Closing/Funding
Property Type
- Single Residential
Roof
- Tile
- Concrete
School District
- Northside
Source Sqft
- Appsl Dist
Style
- Two Story
Total Tax
- 38579.56
Utility Supplier Elec
- CPS
Utility Supplier Gas
- CPS
Utility Supplier Grbge
- Allied Waste
Utility Supplier Sewer
- SAWS
Utility Supplier Water
- SAWS
Views
- 182
Water/Sewer
- Water System
- Sewer System
Window Coverings
- Some Remain
Year Built
- 2004


