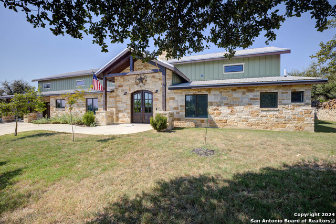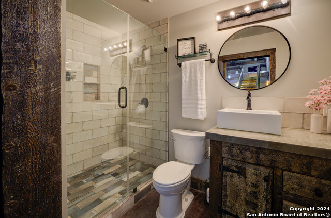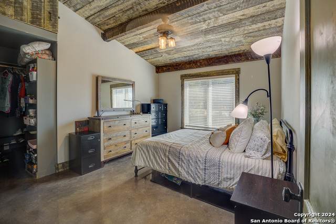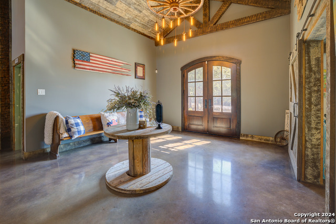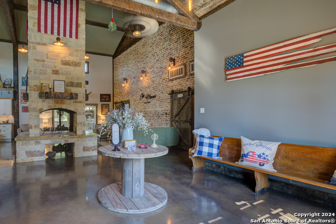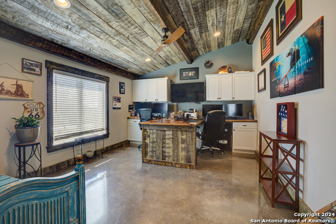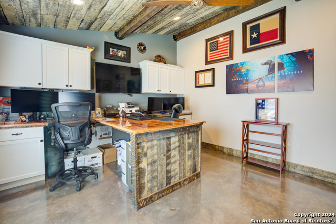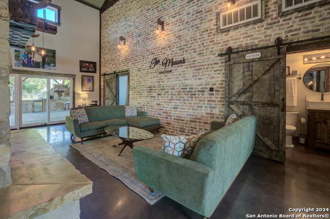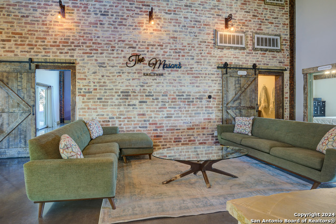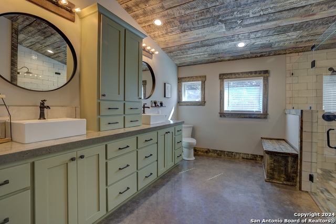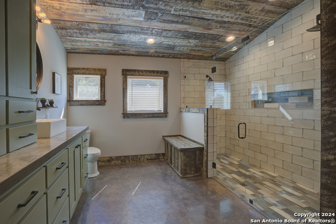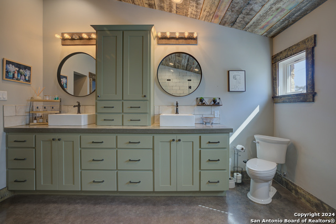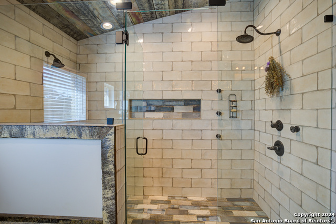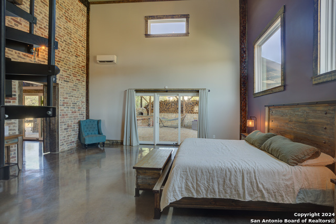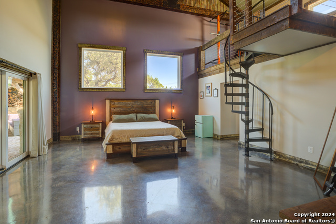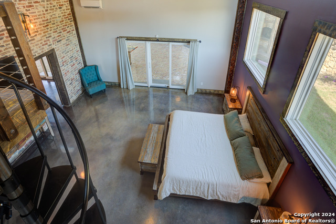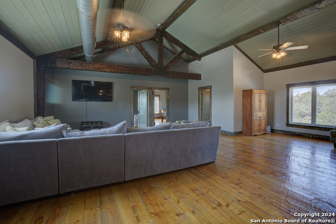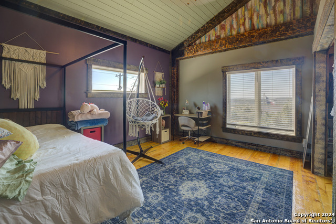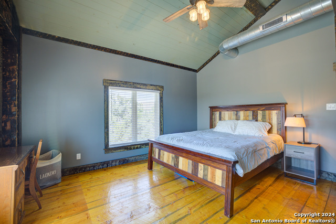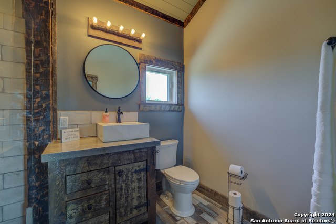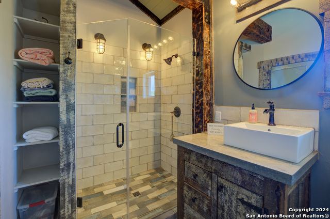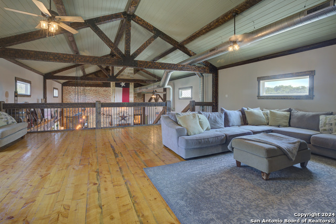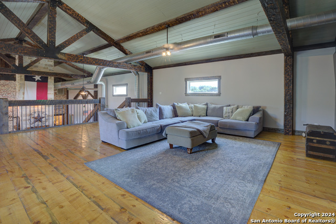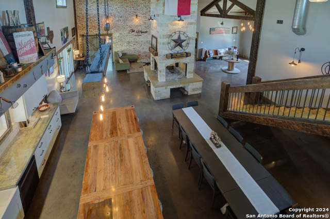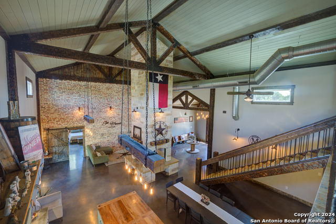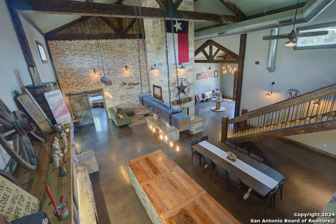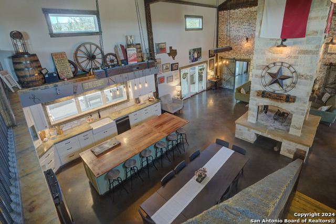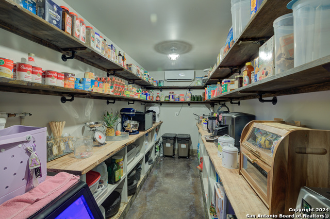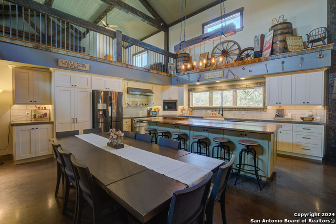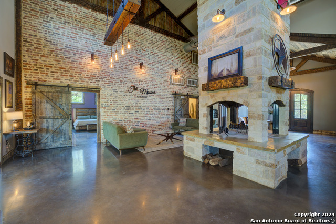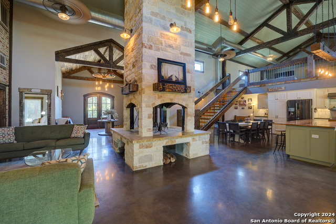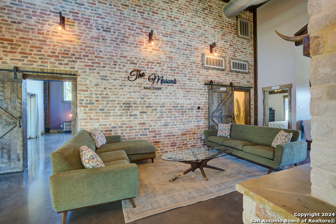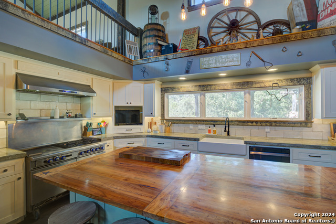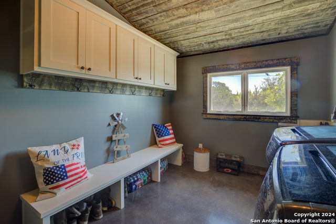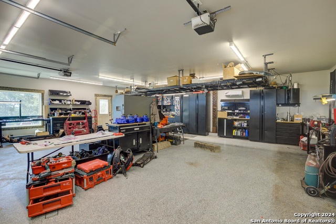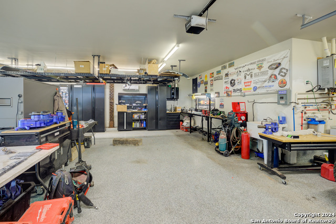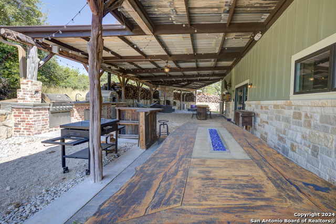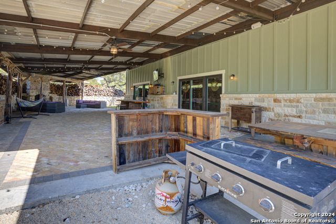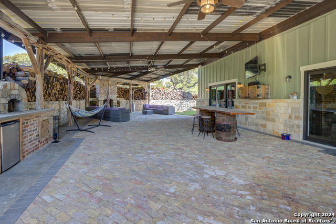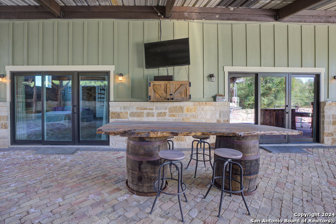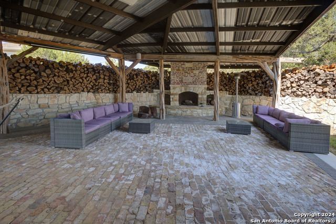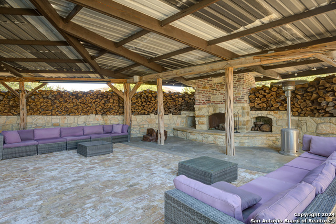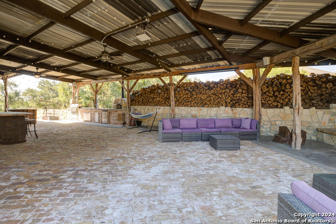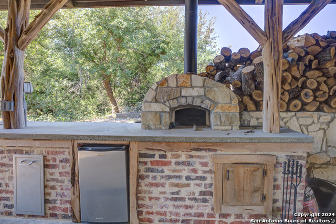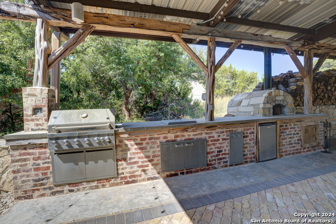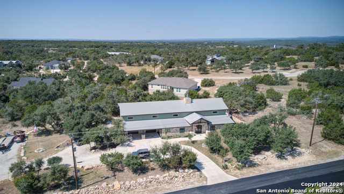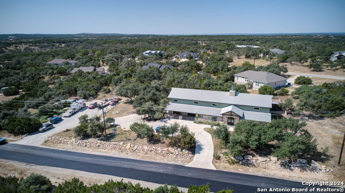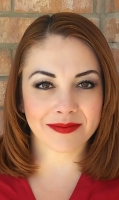511 Lets Roll Dr, Fischer, TX 78623
Contact Sandy Perez
Schedule A Showing
Request more information
- MLS#: 1816482 ( Single Residential )
- Street Address: 511 Lets Roll Dr
- Viewed: 101
- Price: $900,000
- Price sqft: $219
- Waterfront: No
- Year Built: 2020
- Bldg sqft: 4116
- Bedrooms: 4
- Total Baths: 3
- Full Baths: 3
- Garage / Parking Spaces: 2
- Days On Market: 267
- Additional Information
- County: COMAL
- City: Fischer
- Zipcode: 78623
- Subdivision: Summit Estates At Fischer Texa
- District: Comal
- Elementary School: Rebecca Creek
- Middle School: Mountain Valley
- High School: Canyon Lake
- Provided by: Epique Realty LLC
- Contact: Misty Estrada
- (512) 769-0622

- DMCA Notice
-
DescriptionDiscover the perfect blend of rustic charm and modern elegance in this stunning two story home, nestled on over an acre in the picturesque Texas Hill Country town of Fischer. With over 4,100 square feet of beautifully crafted living space, this 4 bedroom, 3 bath retreat offers both luxury and tranquility in an ideal country setting. Step inside to be greeted by warm, rustic chic interiors featuring high ceilings, exposed wood beams, and rich finishes that make every room feel inviting. The spacious primary bedroom is located on the main floor, offering a private, peaceful escape with a spa like ensuite bathroom. A secondary bedroom downstairs is perfect for guests or multi generational living. The heart of this home is the open concept living area, which seamlessly flows into a gourmet kitchen designed for entertaining, complete with premium appliances, custom cabinetry, and plenty of counter space. The home office, also located on the main floor, provides the perfect space for productivity while offering serene views of the Hill Country. Upstairs, you'll find two more generously sized bedrooms, a large flex space, and a cozy loft area that can serve as a second living room or media space. Outside, enjoy the expansive, private backyard with a 1500 square foot covered patio that has outdoor lighting, grill, and a pizza oven! With over an acre to explore, there's plenty of room to make it your own or simply enjoy the natural beauty of the surrounding landscape. This Hill Country gem is the perfect place giving you the peace and privacy that only country living can provide. Schedule your private tour today to experience the charm and grandeur of this one of a kind property!
Property Location and Similar Properties
Features
Possible Terms
- Conventional
- FHA
- VA
- Cash
Air Conditioning
- One Central
Block
- N/A
Builder Name
- N/A
Construction
- Pre-Owned
Contract
- Exclusive Right To Sell
Days On Market
- 266
Dom
- 266
Elementary School
- Rebecca Creek
Exterior Features
- Stone/Rock
Fireplace
- Living Room
- Wood Burning
Floor
- Stained Concrete
Foundation
- Slab
Garage Parking
- Two Car Garage
Heating
- Central
Heating Fuel
- Electric
High School
- Canyon Lake
Home Owners Association Fee
- 200
Home Owners Association Frequency
- Annually
Home Owners Association Mandatory
- Mandatory
Home Owners Association Name
- SUMMIT ESTATES
Inclusions
- Ceiling Fans
- Washer Connection
- Dryer Connection
- Stove/Range
- Gas Cooking
- Disposal
- Dishwasher
- Electric Water Heater
- Garage Door Opener
- Solid Counter Tops
Instdir
- Head West onto 306 for about 20 minutes. Turn Right onto FM 484. Turn Right onto Fischer Store Rd. Turn Left onto Lets Roll. House is on your Left.
Interior Features
- Two Living Area
- Liv/Din Combo
- Island Kitchen
- Walk-In Pantry
- Study/Library
- Loft
- Utility Room Inside
- Secondary Bedroom Down
- High Ceilings
- Open Floor Plan
- Cable TV Available
- High Speed Internet
- Laundry Main Level
- Laundry Room
- Walk in Closets
Kitchen Length
- 13
Legal Desc Lot
- 101
Legal Description
- SUMMIT ESTATES AT FISCHER (THE) 2
- LOT 101
Middle School
- Mountain Valley
Multiple HOA
- No
Neighborhood Amenities
- Controlled Access
Owner Lrealreb
- No
Ph To Show
- 210-222-2227
Possession
- Closing/Funding
Property Type
- Single Residential
Roof
- Metal
School District
- Comal
Source Sqft
- Appsl Dist
Style
- Two Story
Total Tax
- 7900
Views
- 101
Water/Sewer
- Septic
Window Coverings
- Some Remain
Year Built
- 2020


