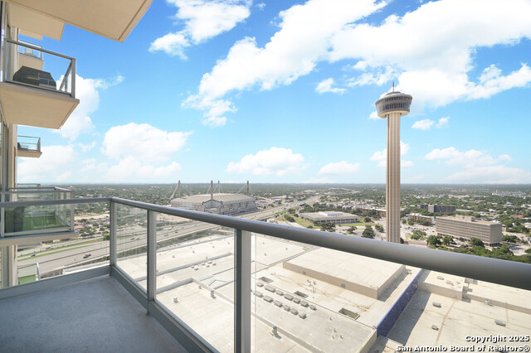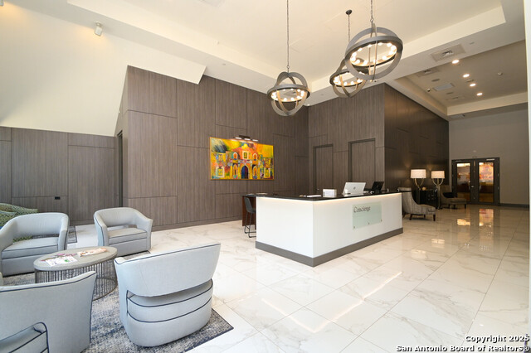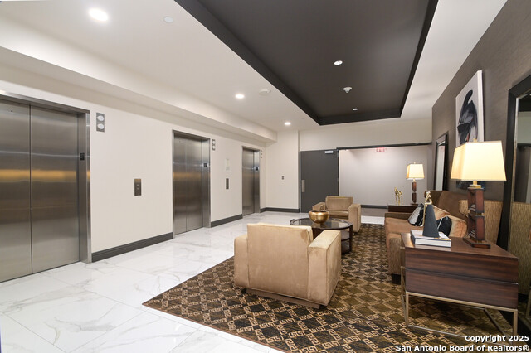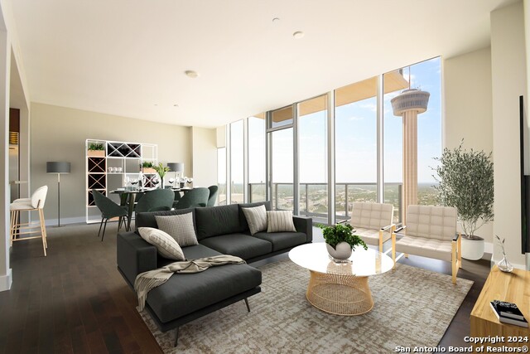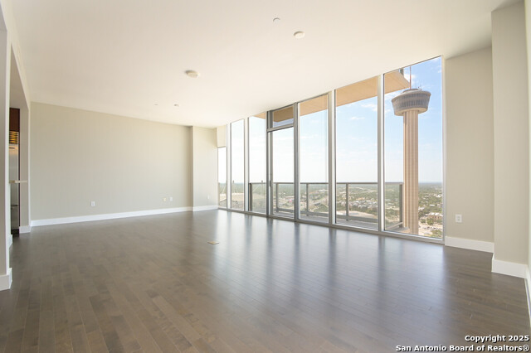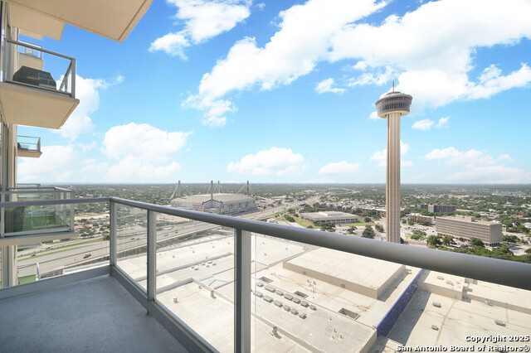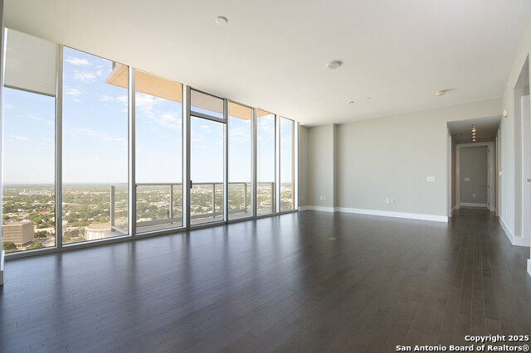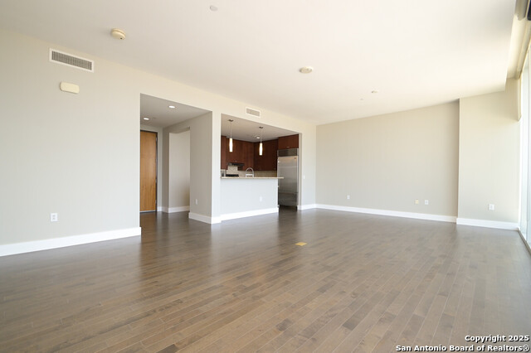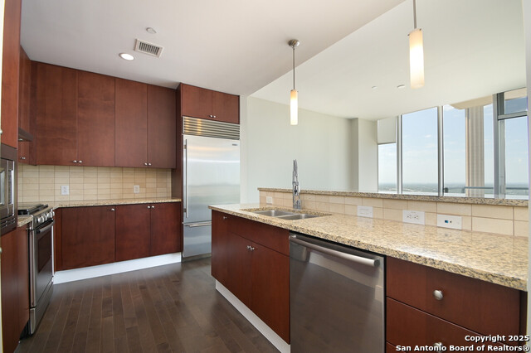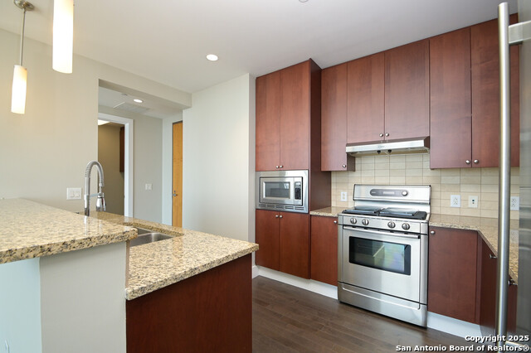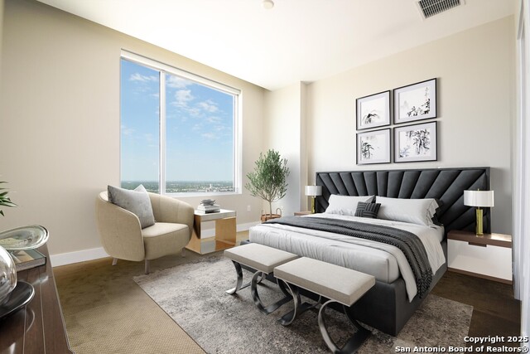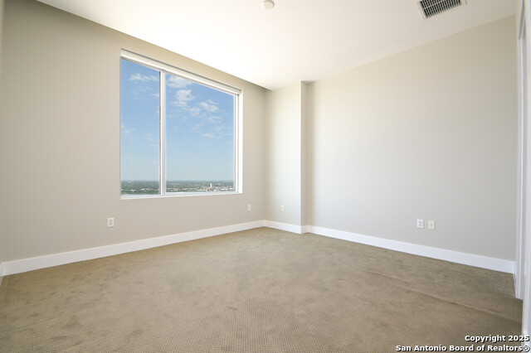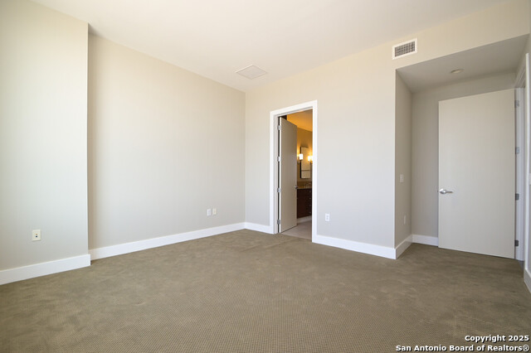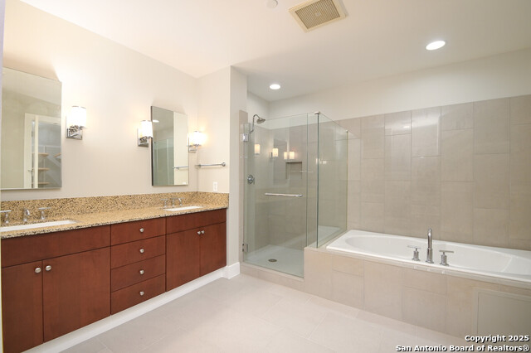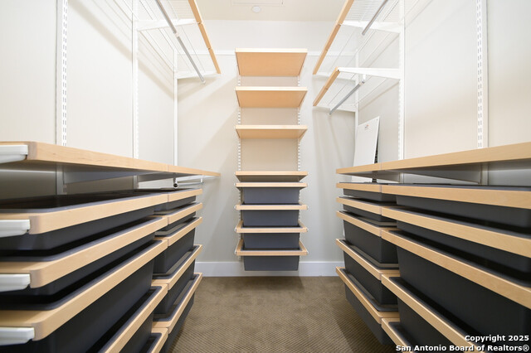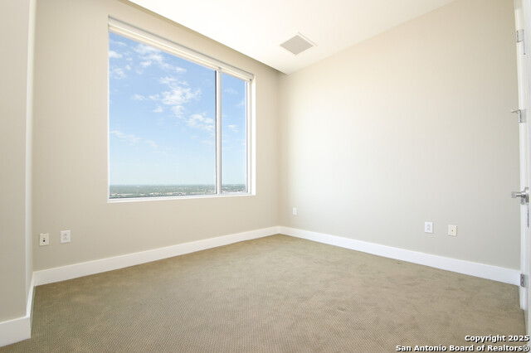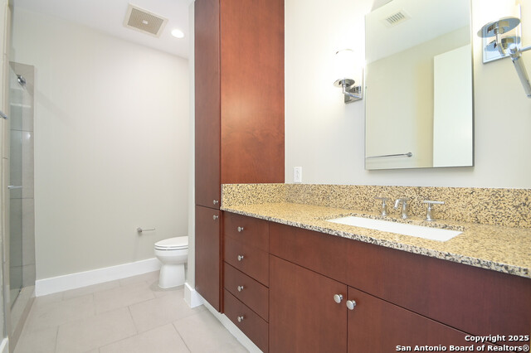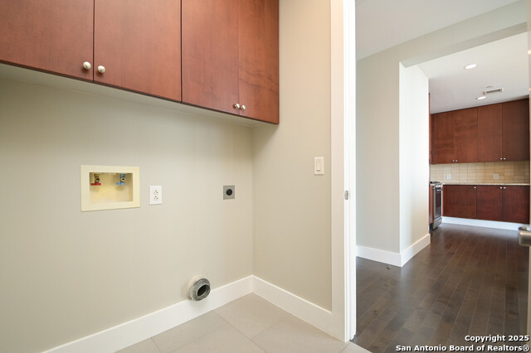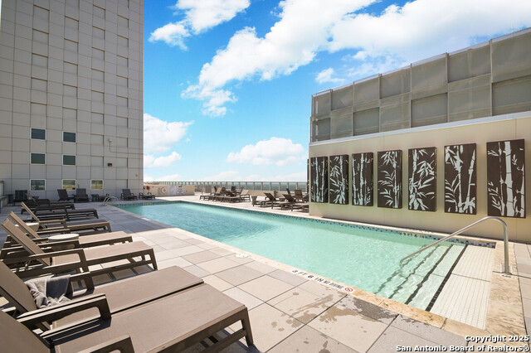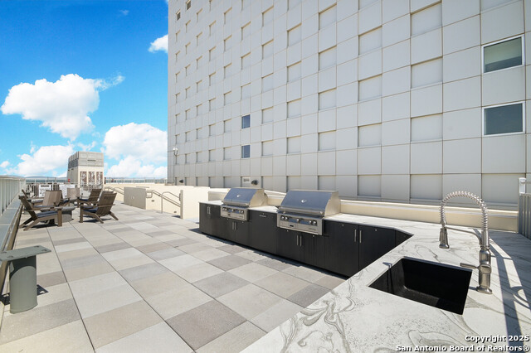610 Market E 2715, San Antonio, TX 78210
Contact Sandy Perez
Schedule A Showing
Request more information
- MLS#: 1813475 ( Condominium/Townhome )
- Street Address: 610 Market E 2715
- Viewed: 79
- Price: $634,000
- Price sqft: $423
- Waterfront: No
- Year Built: 2007
- Bldg sqft: 1499
- Bedrooms: 2
- Total Baths: 2
- Full Baths: 2
- Garage / Parking Spaces: 2
- Additional Information
- County: BEXAR
- City: San Antonio
- Zipcode: 78210
- Building: Alteza
- District: San Antonio I.S.D.
- Elementary School: Bonham
- Middle School: Page
- High School: Brackenridge
- Provided by: Crown Realty Holdings LLC
- Contact: Diana Gonzalez
- (210) 771-3715

- DMCA Notice
-
DescriptionPerched on the 27th floor, enjoy the view from the floor to ceiling windows of the Tower of the Americas, Southtown and King William from your private balcony! This 2bed/2bath residence is perfect for a lock and leave or carefree lifestyle! SS Bosch appliances, gas cooking, granite countertops, and abundant cabinets, round out the chefs kitchen when entertaining! Large windows in each bedroom give amazing natural light and views as far as the eye can see. The spacious master bath has a spa like feel with its walk in shower, double vanities, whirlpool tub and large walk in closet with organization system! Enjoy the private residence pool on the 32nd floor along with outdoor grilling area, seating area and pool lounge to lease for private parties!the residence has 2 parking spaces and storage unit all located in the private resident garage.
Property Location and Similar Properties
Features
Possible Terms
- Conventional
- Cash
Air Conditioning
- One Central
Apprx Age
- 18
Builder Name
- unknown
Common Area Amenities
- Elevator
- Party Room
- Pool
- Exercise Room
- BBQ/Picnic Area
- Extra Storage
- Near Shopping
Condominium Management
- On-Site Management
Construction
- Pre-Owned
Contract
- Exclusive Right To Sell
Days On Market
- 222
Dom
- 158
Elementary School
- Bonham
Exterior Features
- Stucco
Fee Includes
- Some Utilities
- Condo Mgmt
- Common Area Liability
- Common Maintenance
- Trash Removal
Fireplace
- Not Applicable
Floor
- Carpeting
- Laminate
Garage Parking
- Two Car Garage
Heating
- Central
Heating Fuel
- Electric
High School
- Brackenridge
Home Owners Association Fee
- 1091.55
Home Owners Association Frequency
- Monthly
Home Owners Association Mandatory
- Mandatory
Home Owners Association Name
- RIVER WALK RESIDENCES CONDOS
Inclusions
- Washer Connection
- Dryer Connection
- Microwave Oven
- Stove/Range
- Gas Cooking
- Refrigerator
- Disposal
- Dishwasher
- Ice Maker Connection
- Electric Water Heater
- Custom Cabinets
- City Water
Instdir
- E. Market
Interior Features
- One Living Area
- Living/Dining Combo
- Eat-In Kitchen
- Breakfast Bar
- Utility Area Inside
- 1st Floort Level/No Steps
- High Ceilings
- Open Floor Plan
- Cable TV Available
- Telephone
- Walk In Closets
Kitchen Length
- 14
Legal Description
- Condo NCB13814(SA Convention CTR Hotel/Riverwalk Residences)
Middle School
- Page Middle
Multiple HOA
- No
Occupancy
- Vacant
- Tenant
Owner Lrealreb
- No
Ph To Show
- 2102222227
Possession
- Closing/Funding
Property Type
- Condominium/Townhome
School District
- San Antonio I.S.D.
Security
- Other
Source Sqft
- Appsl Dist
Stories In Building
- 34
Total Tax
- 15225
Total Number Of Units
- 147
Unit Number
- 2715
Utility Supplier Elec
- CPS
Utility Supplier Gas
- CPS
Utility Supplier Sewer
- SAWS
Utility Supplier Water
- SAWS
Views
- 79
Window Coverings
- All Remain
Year Built
- 2007



