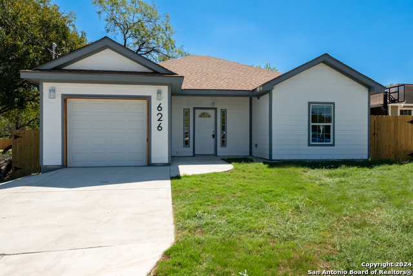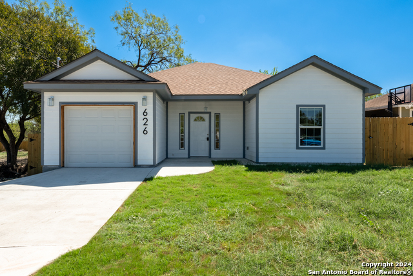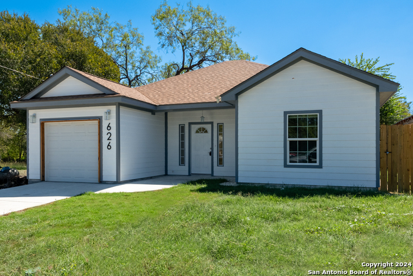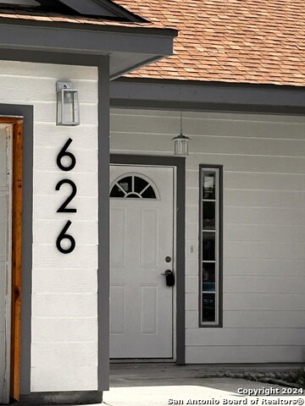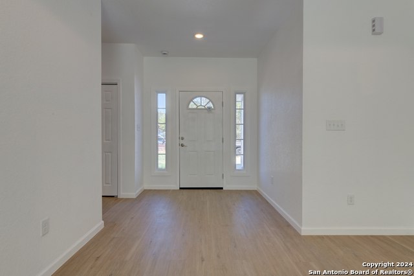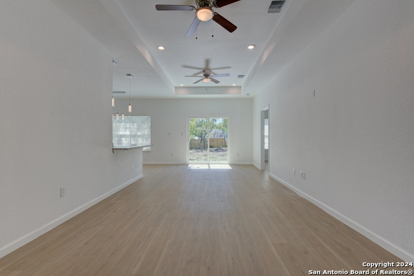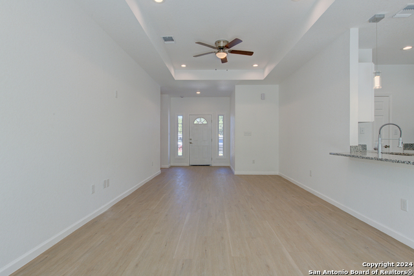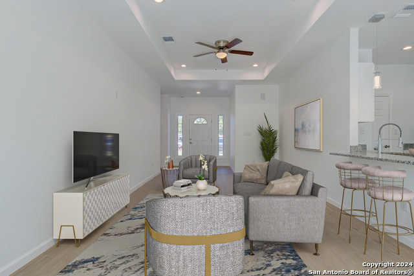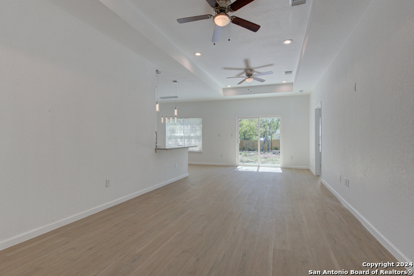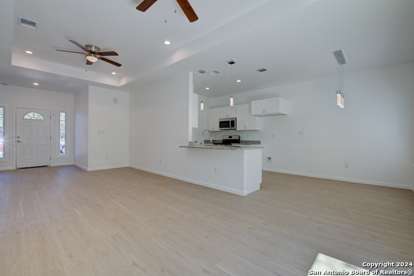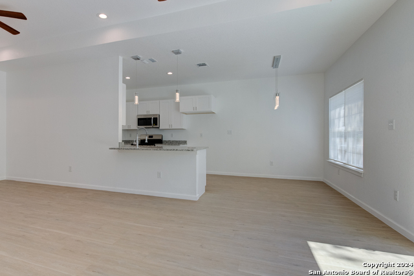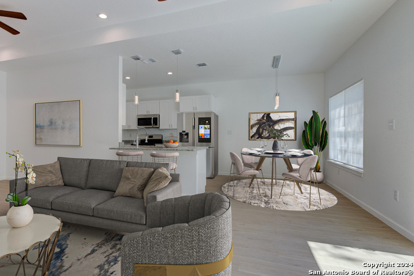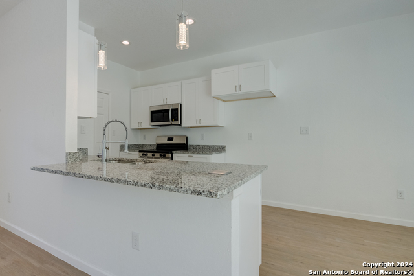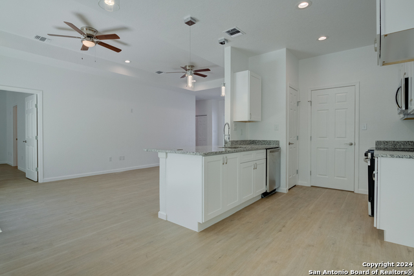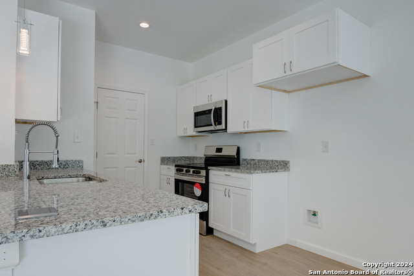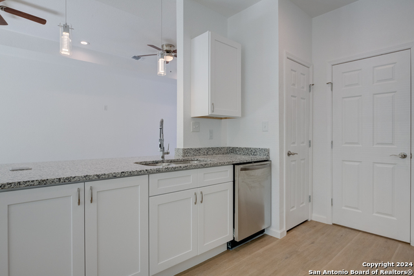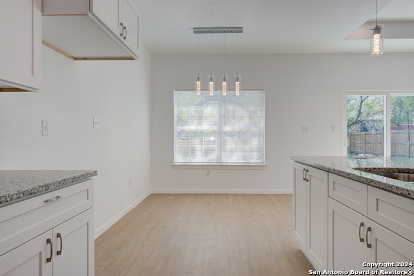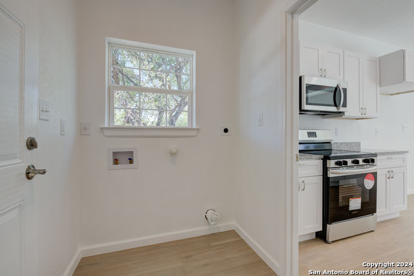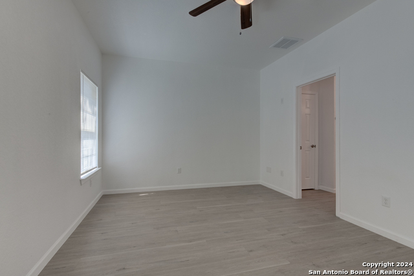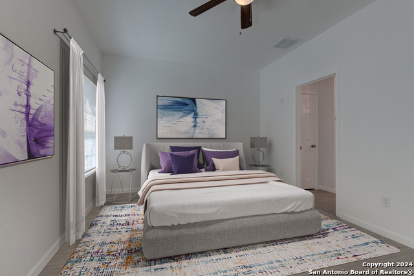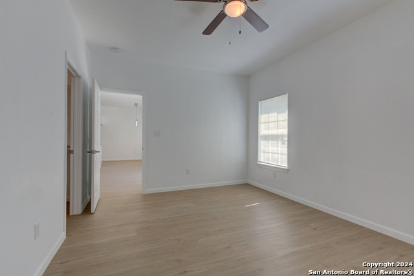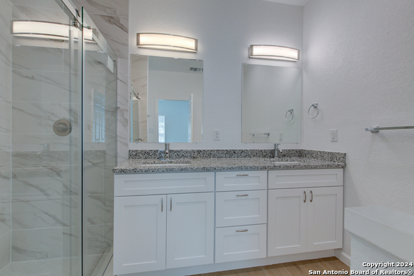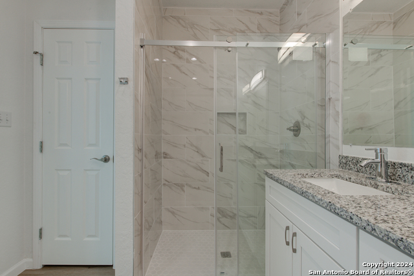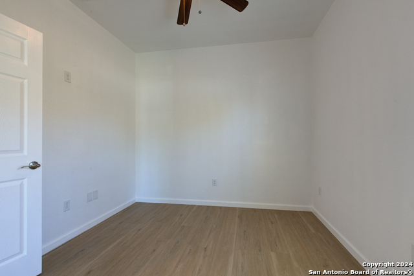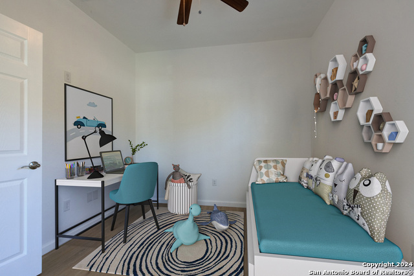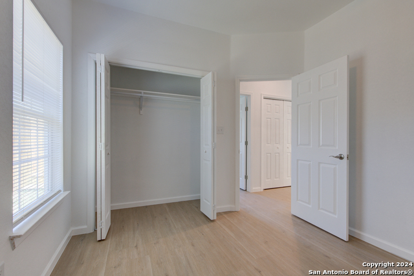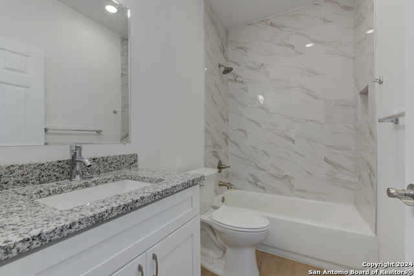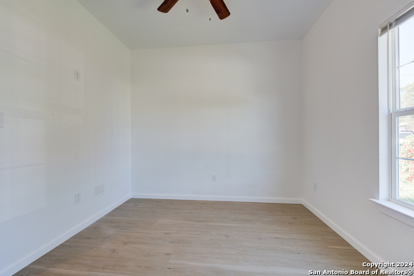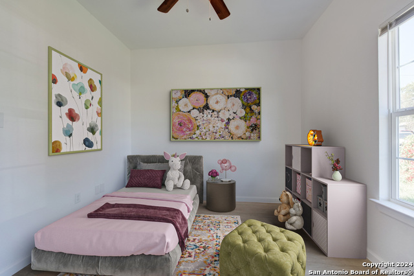626 Sewanee , San Antonio, TX 78210
Contact Sandy Perez
Schedule A Showing
Request more information
- MLS#: 1813248 ( Single Residential )
- Street Address: 626 Sewanee
- Viewed: 221
- Price: $249,000
- Price sqft: $190
- Waterfront: No
- Year Built: 2024
- Bldg sqft: 1311
- Bedrooms: 3
- Total Baths: 2
- Full Baths: 2
- Garage / Parking Spaces: 1
- Days On Market: 318
- Additional Information
- County: BEXAR
- City: San Antonio
- Zipcode: 78210
- Subdivision: Wheatley Heights
- District: San Antonio I.S.D.
- Elementary School: Gates
- Middle School: Davis
- High School: Sam Houston
- Provided by: JB Goodwin, REALTORS
- Contact: Angela Uribe
- (210) 391-1654

- DMCA Notice
-
DescriptionPrice reduction, and for a limited time, a $5,000 seller credit is being offered. Start fresh in this modern new build just minutes from Downtown San Antonio, The Pearl, major military bases, and parks. Featuring 3 beds, 2 baths, high ceilings, natural light, and an open layout. The kitchen includes granite counters, a center island, and brand new appliances. The primary suite features a private bath, double vanity, and a walk in closet. Private one car garage and a large backyard with potential for an ADU, workshop or outdoor entertainment area. It sits on a 7,488 sq ft lot. Eligible for FHA, VA, and Conventional financing. The seller credit can be use toward your down payment, closing cost, or to lower your interest rate. Located in the Artesia/Wheatley Heights area. Schedule your showing today and fall in love with your next home or Investment opportunity. Also available for lease and /or Lease with Option to Purchase.
Property Location and Similar Properties
Features
Possible Terms
- Conventional
- FHA
- VA
- Cash
Air Conditioning
- One Central
- Heat Pump
Block
- 25
Builder Name
- Sodiark Construction LLC
Construction
- New
Contract
- Exclusive Right To Sell
Days On Market
- 307
Currently Being Leased
- No
Dom
- 307
Elementary School
- Gates
Energy Efficiency
- 13-15 SEER AX
- Programmable Thermostat
- 12"+ Attic Insulation
- Double Pane Windows
- Energy Star Appliances
- Radiant Barrier
- Ceiling Fans
Exterior Features
- Siding
Fireplace
- Not Applicable
Floor
- Vinyl
Foundation
- Slab
Garage Parking
- One Car Garage
Heating
- Central
Heating Fuel
- Electric
High School
- Sam Houston
Home Owners Association Mandatory
- None
Home Faces
- North
Inclusions
- Ceiling Fans
- Washer Connection
- Dryer Connection
- Microwave Oven
- Stove/Range
- Disposal
- Dishwasher
- Ice Maker Connection
- Vent Fan
- Smoke Alarm
- Electric Water Heater
- Garage Door Opener
- Solid Counter Tops
- Carbon Monoxide Detector
- City Garbage service
Instdir
- From US-90 / I-10 Take exit 577 for US-87 S/Roland Ave toward Victoria. Turn onto US-87 S/Roland Rd. Turn left onto Hampton St. Turn right onto Sewanee St. Destination will be on the right.
Interior Features
- Liv/Din Combo
- Eat-In Kitchen
- Breakfast Bar
- 1st Floor Lvl/No Steps
- Open Floor Plan
- Cable TV Available
- Laundry Room
- Telephone
- Walk in Closets
- Attic - Pull Down Stairs
Kitchen Length
- 10
Legal Description
- NCB 10326 BLK 25 LOT 7
Lot Description
- Mature Trees (ext feat)
- Level
Lot Dimensions
- 50 x 159
Lot Improvements
- Street Paved
- Sidewalks
- Fire Hydrant w/in 500'
- Asphalt
- City Street
- Interstate Hwy - 1 Mile or less
- US Highway
Middle School
- Davis
Neighborhood Amenities
- None
Owner Lrealreb
- No
Ph To Show
- (210)222-2227
Possession
- Closing/Funding
Property Type
- Single Residential
Roof
- Composition
School District
- San Antonio I.S.D.
Source Sqft
- Appsl Dist
Style
- One Story
Total Tax
- 6084.5
Utility Supplier Elec
- CPS
Utility Supplier Grbge
- CITY
Utility Supplier Sewer
- SAWS
Utility Supplier Water
- SAWS
Views
- 221
Water/Sewer
- Water System
- Sewer System
- City
Window Coverings
- None Remain
Year Built
- 2024



