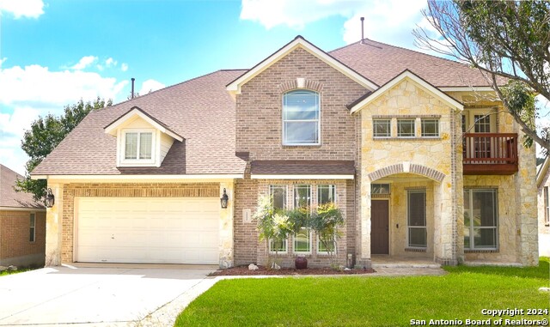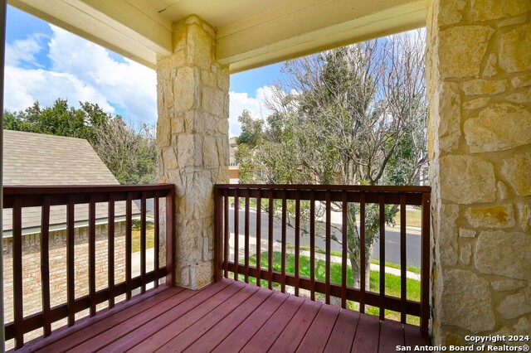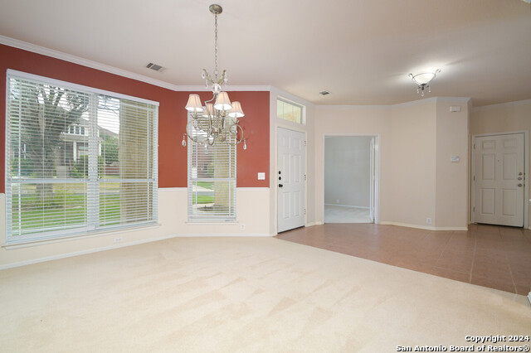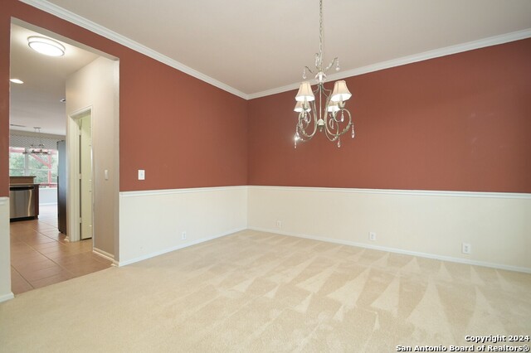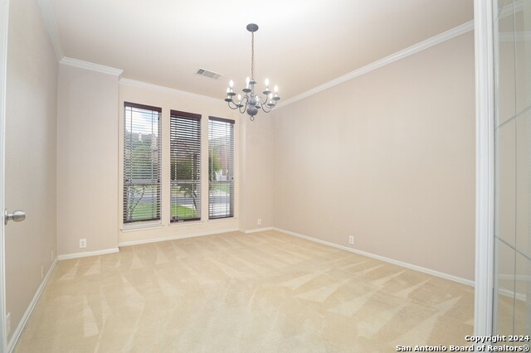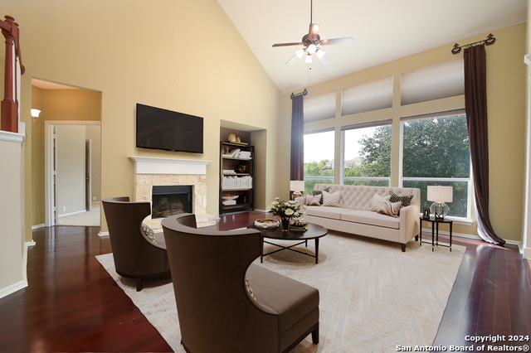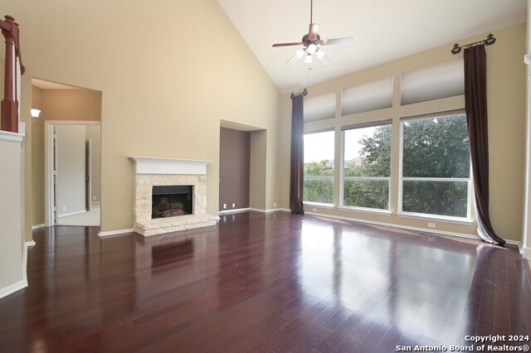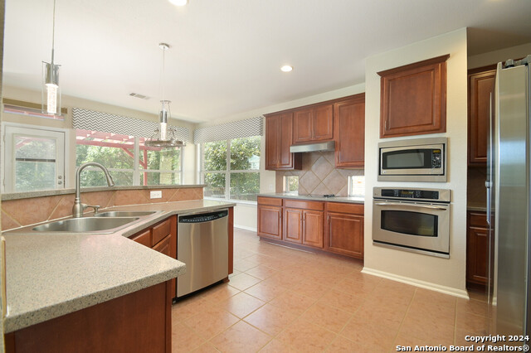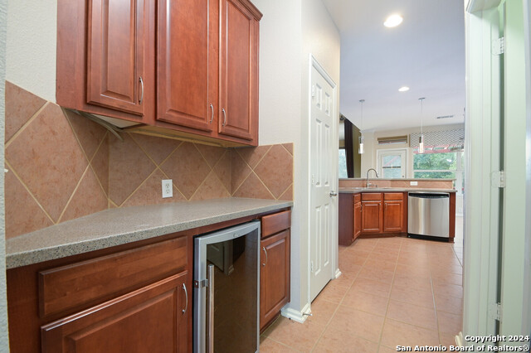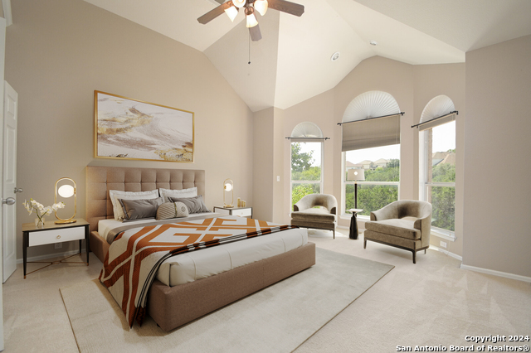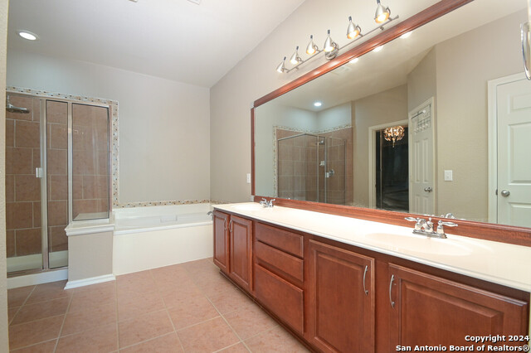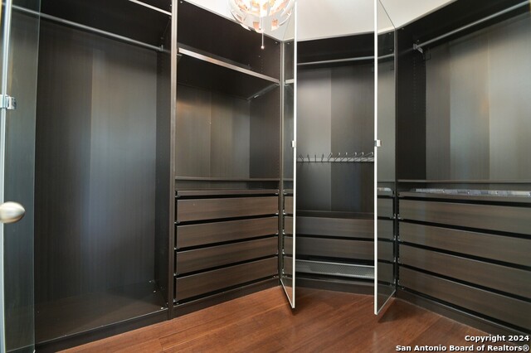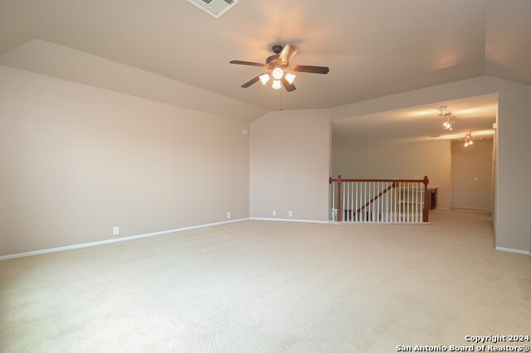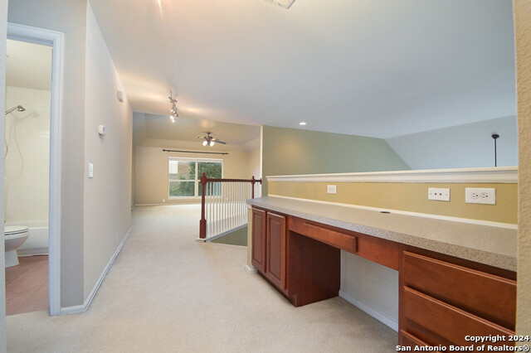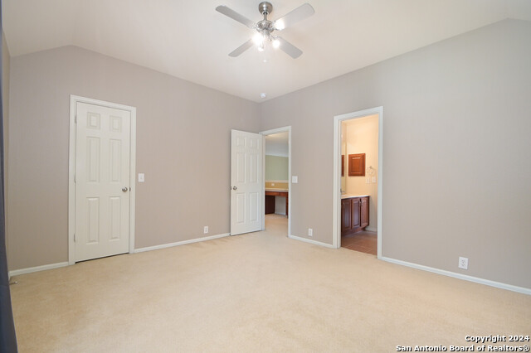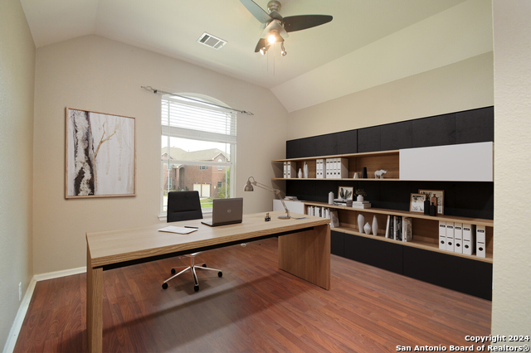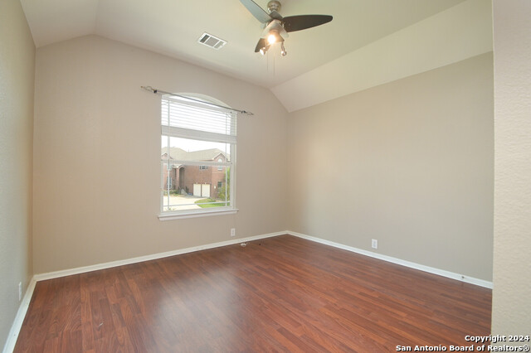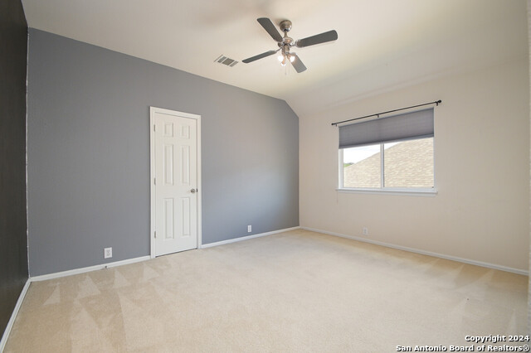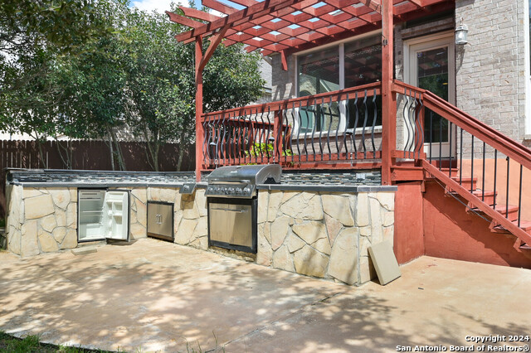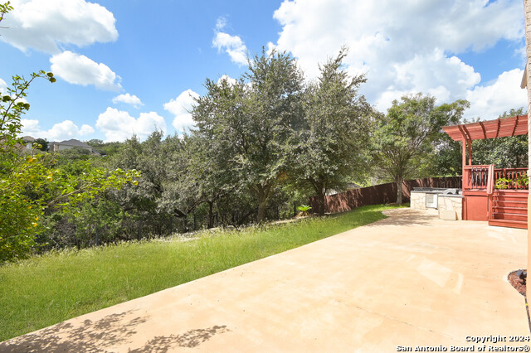10606 Rainbow View, Helotes, TX 78023
Contact Sandy Perez
Schedule A Showing
Request more information
- MLS#: 1811905 ( Single Residential )
- Street Address: 10606 Rainbow View
- Viewed: 258
- Price: $480,000
- Price sqft: $145
- Waterfront: No
- Year Built: 2005
- Bldg sqft: 3300
- Bedrooms: 4
- Total Baths: 4
- Full Baths: 3
- 1/2 Baths: 1
- Garage / Parking Spaces: 2
- Days On Market: 323
- Additional Information
- County: BEXAR
- City: Helotes
- Zipcode: 78023
- Subdivision: Iron Horse Canyon
- District: Northside
- Elementary School: Charles Kuentz
- Middle School: Jefferson Jr
- High School: O'Connor
- Provided by: Malouff Realty, LLC
- Contact: Stephen Malouff
- (210) 325-9807

- DMCA Notice
-
DescriptionAbsolutely gorgeous home in highly coveted iron horse nestled on a quiet cul de sac street soaring ceilings & abundance of space highlight this wonderful home wide foyer greets you as you enter flanked by an office and formal dining room winding spindle stairs provide a great presentation to the open family room & kitchen solid countertops stainless steel appliances built in oven & microwave butlers pantry w/wine fridge large pantry 42" raised panel cabinets w/crown stone fireplace downstairs master bedroom offers beautiful bay windows dual vanity separate tub & shower finished out california closet huge gameroom upstairs surrounded by 3 additional bedrooms walk out balcony to front of the home backyard oasis features pergola deck, extended concrete patio slab, outdoor kitchen w/a phenomenal view for a peaceful retreat or ideal for entertaining great schools k 12 quick access to loop 1604, ih 10, medical center, hill country, lacantera and many shopping conveniences!
Property Location and Similar Properties
Features
Possible Terms
- Conventional
- FHA
- VA
- TX Vet
- Cash
Air Conditioning
- One Central
Apprx Age
- 20
Builder Name
- PULTE
Construction
- Pre-Owned
Contract
- Exclusive Right To Sell
Days On Market
- 284
Dom
- 284
Elementary School
- Charles Kuentz
Exterior Features
- Brick
- 4 Sides Masonry
- Stone/Rock
Fireplace
- Living Room
Floor
- Carpeting
- Ceramic Tile
- Wood
Foundation
- Slab
Garage Parking
- Two Car Garage
Heating
- Central
Heating Fuel
- Natural Gas
High School
- O'Connor
Home Owners Association Fee
- 151
Home Owners Association Frequency
- Quarterly
Home Owners Association Mandatory
- Mandatory
Home Owners Association Name
- IRON HORSE CANYON
Inclusions
- Ceiling Fans
- Washer Connection
- Dryer Connection
- Microwave Oven
- Stove/Range
- Refrigerator
Instdir
- From Bandera
- turn into FM1560
- right on Iron Horse Way
- right on Spotted Horse
- left on Rainbow View
Interior Features
- One Living Area
- Separate Dining Room
- Two Eating Areas
- Utility Room Inside
- High Ceilings
- Open Floor Plan
- Laundry in Closet
- Laundry Main Level
- Walk in Closets
Kitchen Length
- 18
Legal Desc Lot
- 11
Legal Description
- CB 4482A BLK 5 LOT 11 IRON HORSE CANYON UT-B
Middle School
- Jefferson Jr High
Multiple HOA
- No
Neighborhood Amenities
- Pool
- Park/Playground
- Sports Court
- BBQ/Grill
- Basketball Court
- Other - See Remarks
Occupancy
- Vacant
Owner Lrealreb
- No
Ph To Show
- 8007469464
Possession
- Closing/Funding
Property Type
- Single Residential
Roof
- Composition
School District
- Northside
Source Sqft
- Appsl Dist
Style
- Two Story
Total Tax
- 10324
Utility Supplier Elec
- CPS
Utility Supplier Gas
- GREY FOREST
Utility Supplier Grbge
- PRIVATE
Utility Supplier Sewer
- SAWS
Utility Supplier Water
- SAWS
Views
- 258
Water/Sewer
- Water System
- Sewer System
Window Coverings
- Some Remain
Year Built
- 2005



