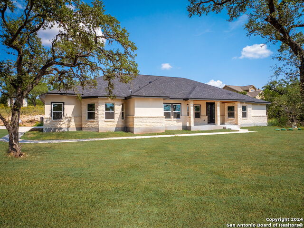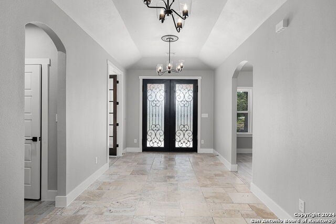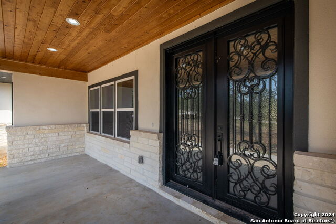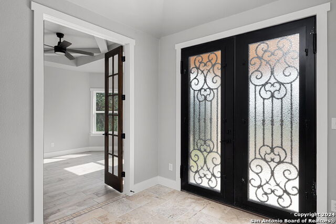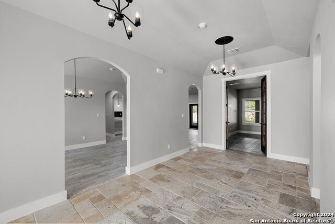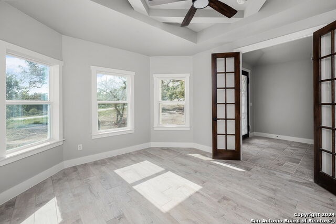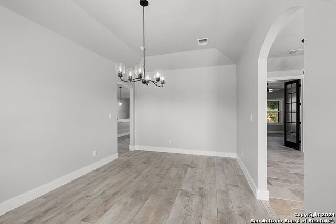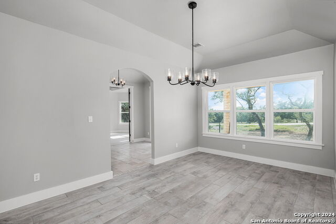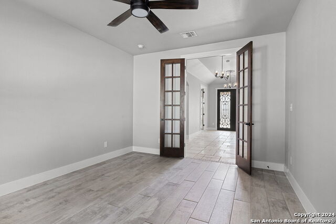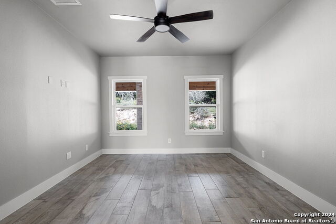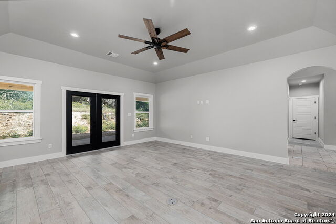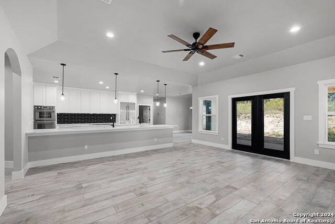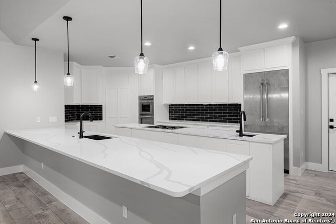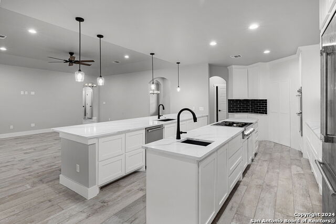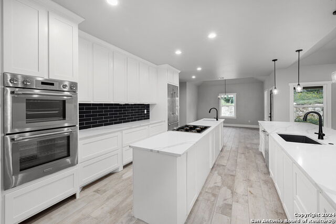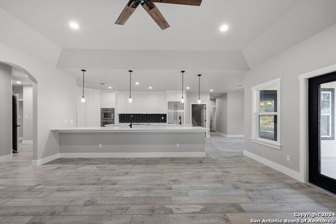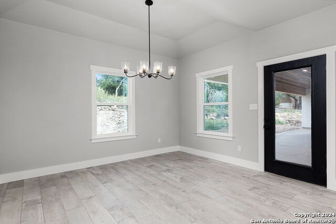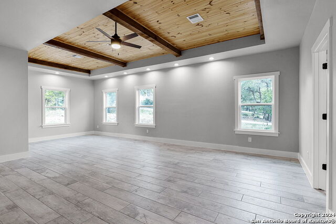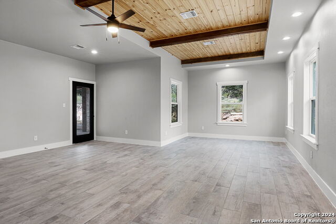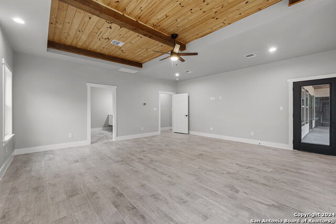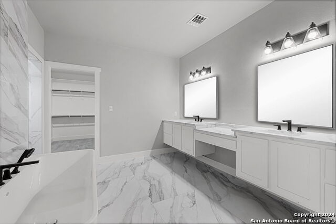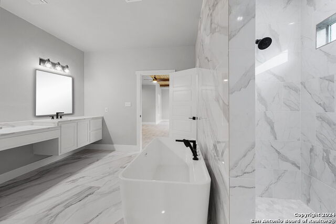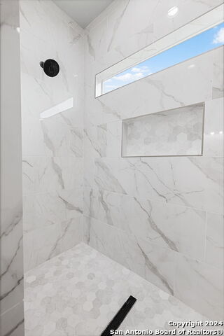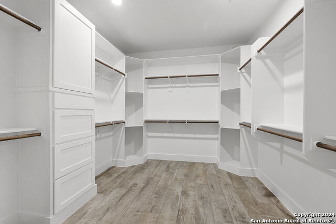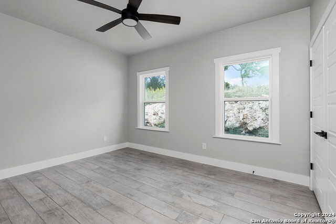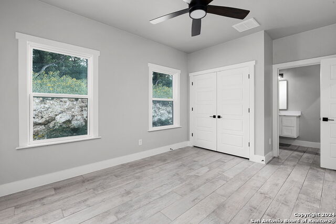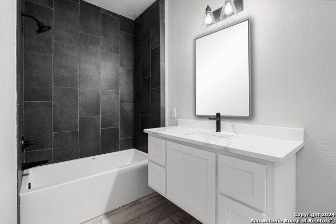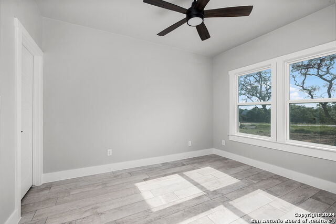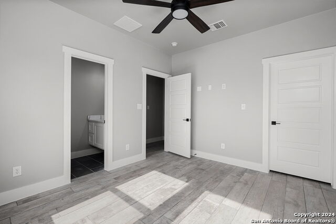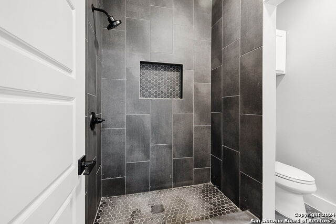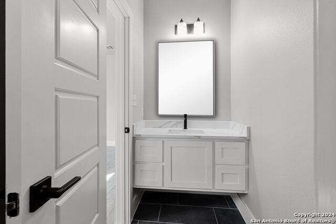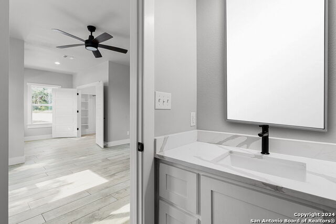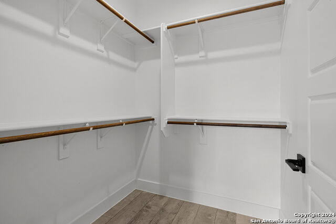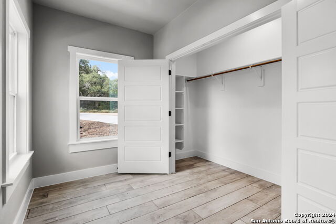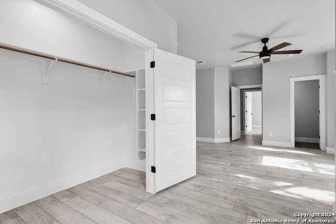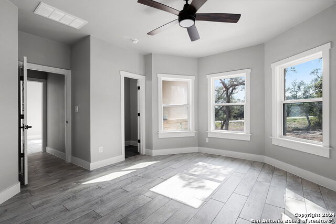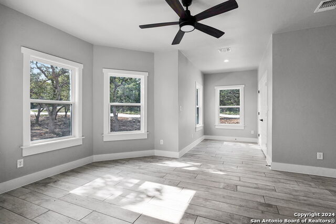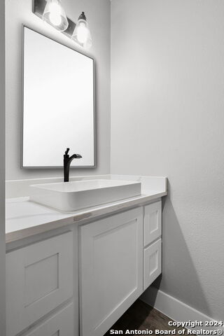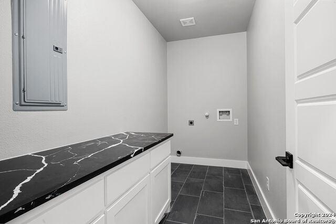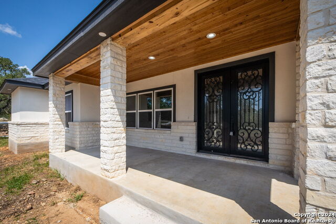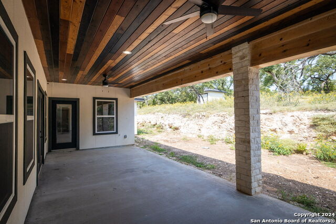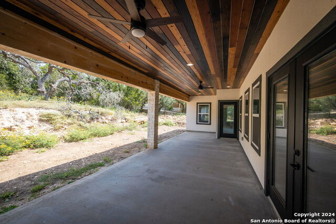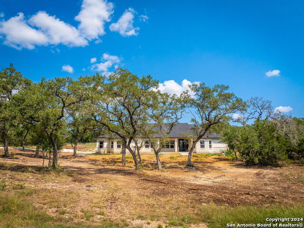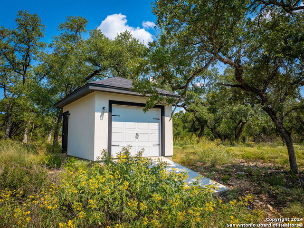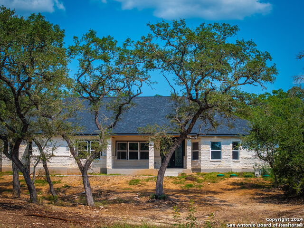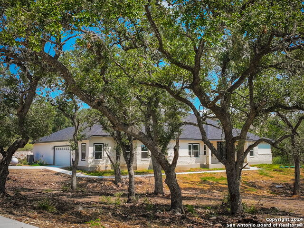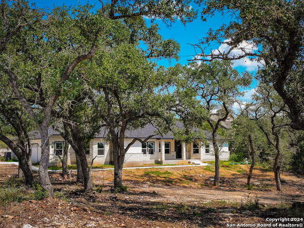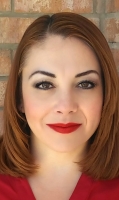1522 Shady Holw, New Braunfels, TX 78132
Contact Sandy Perez
Schedule A Showing
Request more information
- MLS#: 1810086 ( Single Residential )
- Street Address: 1522 Shady Holw
- Viewed: 198
- Price: $950,000
- Price sqft: $248
- Waterfront: No
- Year Built: 2024
- Bldg sqft: 3834
- Bedrooms: 4
- Total Baths: 4
- Full Baths: 3
- 1/2 Baths: 1
- Garage / Parking Spaces: 2
- Days On Market: 331
- Additional Information
- County: COMAL
- City: New Braunfels
- Zipcode: 78132
- Subdivision: River Chase
- District: Comal
- Elementary School: HOFFMANN
- Middle School: Church Hill
- High School: Canyon Lake
- Provided by: Keller Williams Heritage
- Contact: Jan Boyle
- (210) 863-1253

- DMCA Notice
-
DescriptionWelcome to your new dream home in River Chase! This stunning 4 bedroom, 3.5 bath home offers spacious living with clean, modern finishes throughout. The master suite is a true retreat, featuring an expansive layout that provides plenty of space for relaxation. The master bath has a huge vanity with double sinks, a soaker tub and a large walk in shower. You'll love the dedicated home office, perfect for working remotely, and the game room, an ideal spot for entertainment or family fun. The spacious open concept living areas is open to the chef inspired kitchen, with sleek countertops and high end appliances. There is a prep island and a breakfast bar. With ample natural light, thoughtful design, and premium features, this home is ready to welcome you. River Chase offers a pool, tennis court, clubhouse, park/playground, and access to the Guadalupe River at the river park.
Property Location and Similar Properties
Features
Possible Terms
- Conventional
- FHA
- VA
- Cash
Air Conditioning
- One Central
Builder Name
- Whitewing Builders LLC
Construction
- New
Contract
- Exclusive Right To Sell
Days On Market
- 292
Dom
- 292
Elementary School
- HOFFMANN
Exterior Features
- Stone/Rock
- Stucco
Fireplace
- Not Applicable
Floor
- Ceramic Tile
- Marble
Foundation
- Slab
Garage Parking
- Two Car Garage
- Attached
Heating
- Central
- 1 Unit
Heating Fuel
- Electric
- Propane Owned
High School
- Canyon Lake
Home Owners Association Fee
- 300
Home Owners Association Frequency
- Annually
Home Owners Association Mandatory
- Mandatory
Home Owners Association Name
- RIVER CHASE POA
Inclusions
- Ceiling Fans
- Chandelier
- Washer Connection
- Dryer Connection
- Cook Top
- Built-In Oven
- Self-Cleaning Oven
- Microwave Oven
- Gas Cooking
- Refrigerator
- Disposal
- Dishwasher
- Ice Maker Connection
- Smoke Alarm
- Gas Water Heater
- Solid Counter Tops
- Double Ovens
- Custom Cabinets
- Carbon Monoxide Detector
- Propane Water Heater
- 2+ Water Heater Units
- Private Garbage Service
Instdir
- Take IH-35 N and exit 191 toward Canyon Lake/FM 306
- turn left on FM-306 W
- turn right on River Chase Way
- turn left on Northridge
- turn right on Shady Hollow
- home is on the right.
Interior Features
- Two Living Area
- Separate Dining Room
- Eat-In Kitchen
- Two Eating Areas
- Island Kitchen
- Breakfast Bar
- Study/Library
- Game Room
- Utility Room Inside
- 1st Floor Lvl/No Steps
- High Ceilings
- Open Floor Plan
- Cable TV Available
- High Speed Internet
- All Bedrooms Downstairs
- Laundry Main Level
- Laundry Room
- Walk in Closets
- Attic - Access only
Kitchen Length
- 15
Legal Desc Lot
- 1208
Legal Description
- RIVER CHASE 8
- LOT 1208
Middle School
- Church Hill
Multiple HOA
- No
Neighborhood Amenities
- Pool
- Tennis
- Clubhouse
- Park/Playground
- Lake/River Park
Occupancy
- Vacant
Owner Lrealreb
- No
Ph To Show
- 210-222-2227
Possession
- Closing/Funding
Property Type
- Single Residential
Roof
- Composition
School District
- Comal
Source Sqft
- Appsl Dist
Style
- One Story
- Texas Hill Country
Total Tax
- 2944.85
Views
- 198
Virtual Tour Url
- https://click.pstmrk.it/3s/media.fossumstudios.com%2Fsites%2Fveqenzw%2Funbranded/cUpU/0hW4AQ/AQ/2e365a49-212e-4df0-8517-6ad122064d1b/3/oe6E0_0NRs
Water/Sewer
- Aerobic Septic
- City
Window Coverings
- All Remain
Year Built
- 2024



