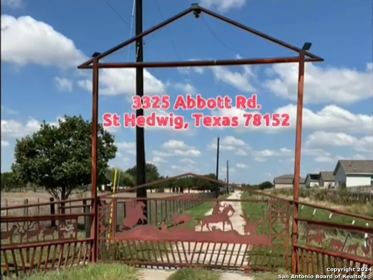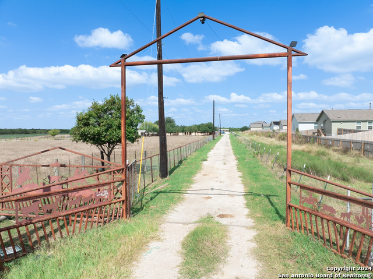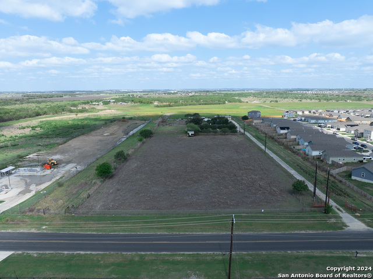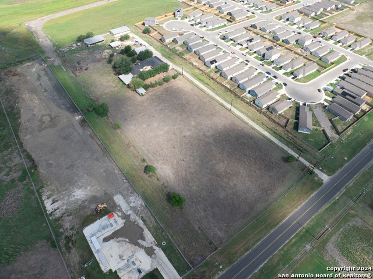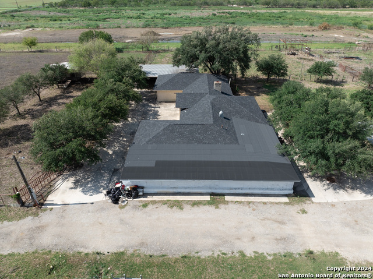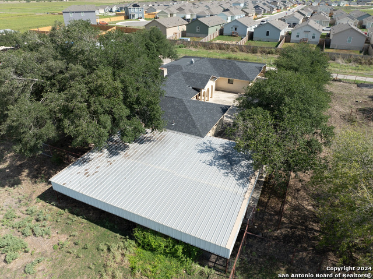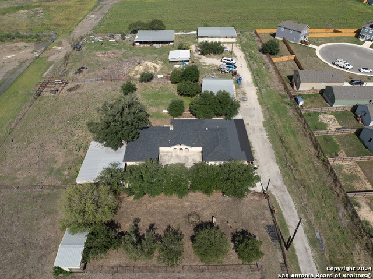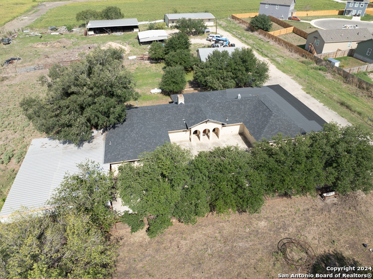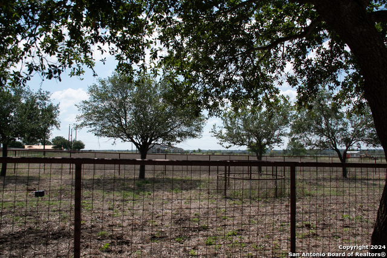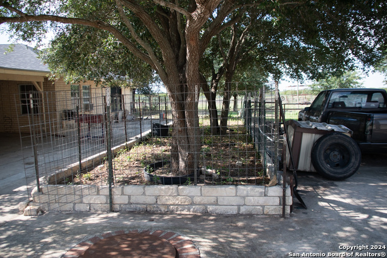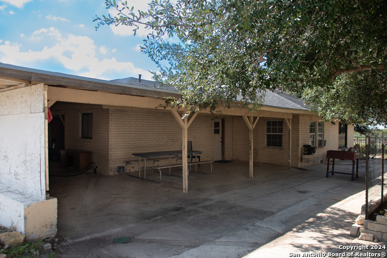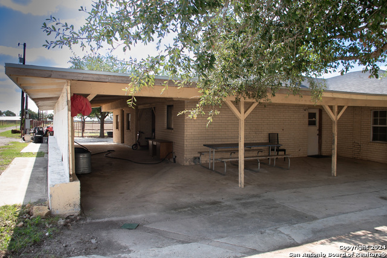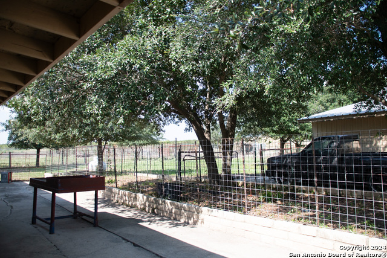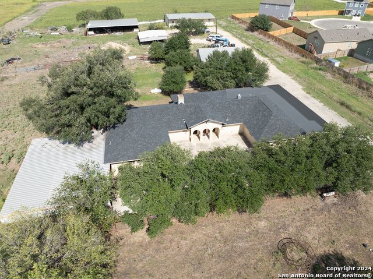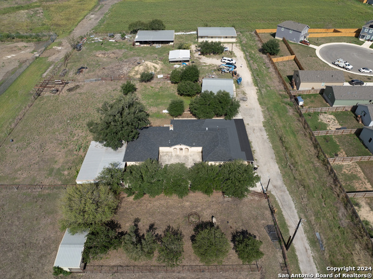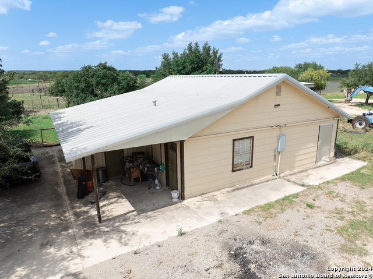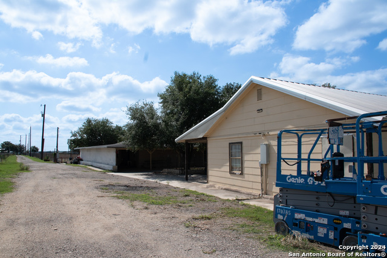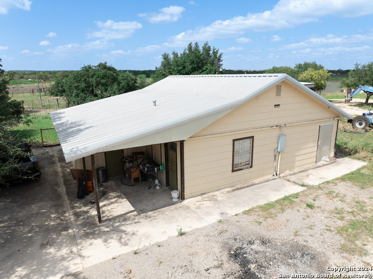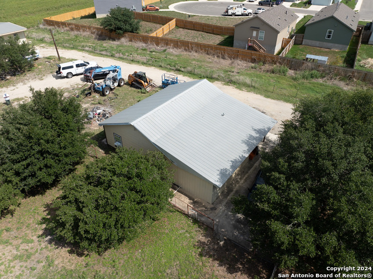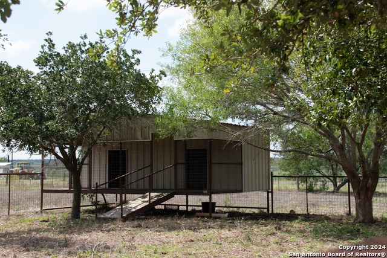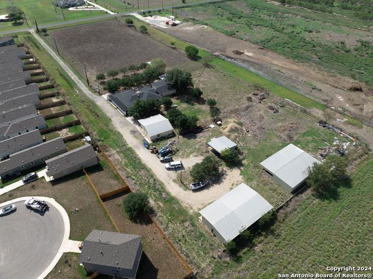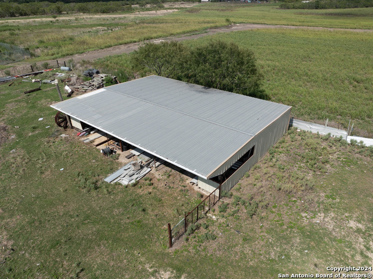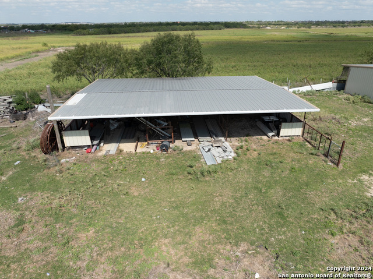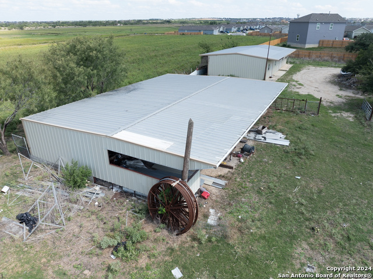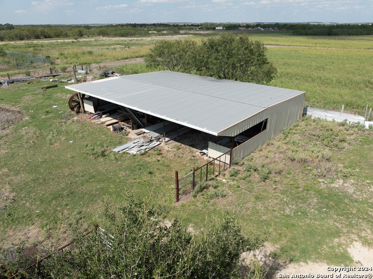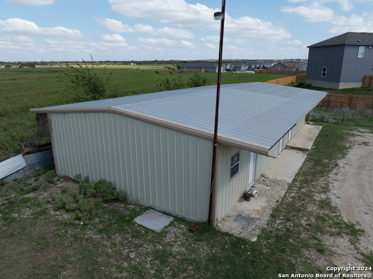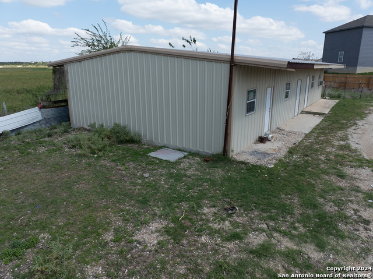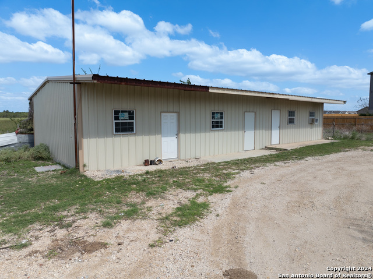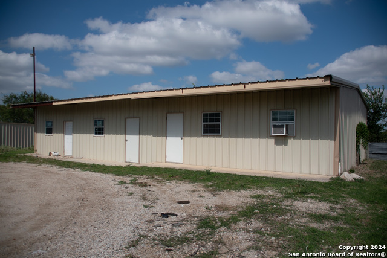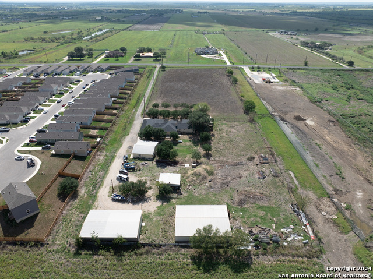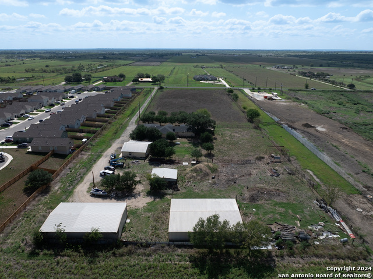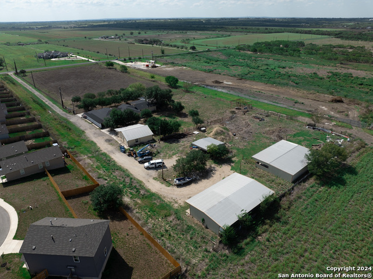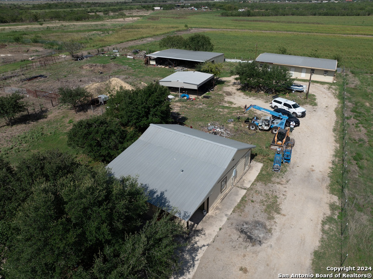3325 Abbott Rd N, St Hedwig, TX 78152
Contact Sandy Perez
Schedule A Showing
Request more information
- MLS#: 1808917 ( Land )
- Street Address: 3325 Abbott Rd N
- Viewed: 228
- Price: $870,000
- Price sqft: $0
- Waterfront: No
- Year Built: Not Available
- Bldg sqft: 0
- Days On Market: 370
- Additional Information
- County: BEXAR
- City: St Hedwig
- Zipcode: 78152
- District: East Central I.S.D
- Elementary School: John Glenn Jr.
- Middle School: Heritage
- High School: East Central
- Provided by: San Antonio Elite Realty
- Contact: Armandina Guajardo
- (210) 758-7028

- DMCA Notice
-
DescriptionDiscover this versatile 5 acre property featuring multiple structures and a range of desirable amenities. The main house spans 3,154 sq ft and includes a spacious living room with a fireplace, two hallway closets, a kitchen with a cozy nook, a gas stove, a dining room, a laundry room, a pantry, and three bedrooms. The primary bedroom boasts a large walk in closet with extensive cabinetry. The property also features a concrete parking area accommodating up to 8 vehicles, with additional covered parking for 2 cars, and a covered patio. In addition to the main house, there is a second house with 1,100 sq ft and a covered porch, a third house measuring 800 sq ft (40x20) with three independent entrances, and a metal shop that is 60x30 ft with a 10' high ceiling, including a private and secure storage area in the back and extra covered patio space for heavy equipment. The dog house, measuring 20x10 ft, includes a ramp and a fenced area approximately 60x30 ft. Utilities such as electricity and water are already available on site, and the entire property is fully fenced. Offering immediate income generating potential through rentals or sales, this turnkey property benefits from reduced initial development costs due to existing utilities and substantial infrastructure. Located in a high demand area, this well designed subdivision on a 5 acre plot presents a unique opportunity where land for development is limited. Builders will find flexibility in the property's potential for various types of residential development, including single family homes, townhomes, or luxury custom homes, allowing for tailored land use to meet market demands.
Property Location and Similar Properties
Features
Possible Terms
- Conventional
- Cash
- Investors OK
- Other
Contract
- Exclusive Right To Sell
Days On Market
- 297
Depth Feet
- 800
Description
- Improved
- Other
Dom
- 297
Elementary School
- John Glenn Jr.
Front Footage
- 260
Frontage
- County Road
High School
- East Central
Home Owners Association Mandatory
- None
Improvements
- Gravel Roads
- Fencing
- Dirt Roads
- Private Road
- County Road
- Other
Instdir
- From I-10 Frontage Rd turn right toward E Farm to market Rd 1518 S
- turn right onto Abbott Rd
- turn right onto Restricted Usage road.
Legal Desc Lot
- 76
Legal Description
- CB 5087 P-7F Abs 128 2010
Location
- Other
Middle School
- Heritage
Other Structures
- Corral(s)
- Grain Storage
- Guest House
- Outbuilding
- RV/Boat Storage
- Second Residence
- Shed(s)
- Storage
- Workshop
Other Tax
- 834.02
Owner Lrealreb
- No
Ph To Show
- 210)2222-227
Property Type
- Land
Restrictions
- Not Applicable/None
School District
- East Central I.S.D
School Tax
- 424.05
Septic System
- In Place
Site Area Features
- None
Source Sqft
- Appsl Dist
Terrain
- Level
- Sandy
- Other
Total Acres
- 4.769
Total Tax
- 1639.12
Trees
- Many
Utilities Available
- Water System
- Natural Gas
- Electric
- Other
Utilities On Site
- Water on Site
- Natural Gas
- Electric
Views
- 228
Zoning
- X/48029C0505E

