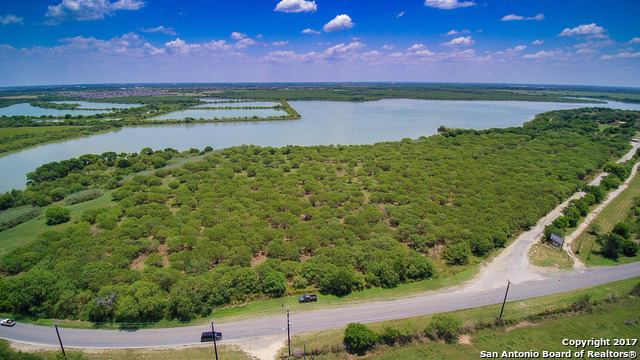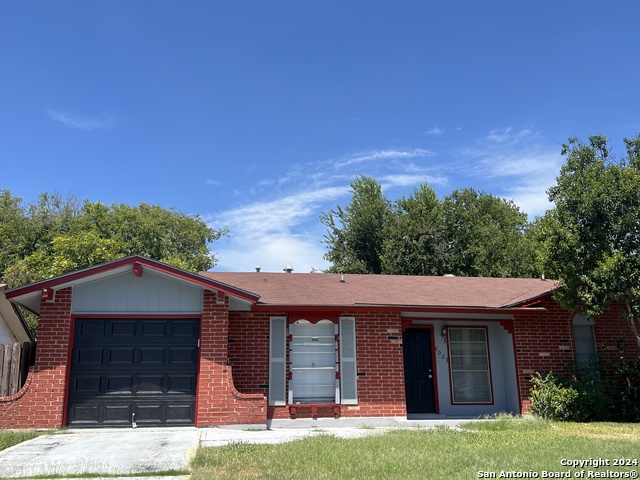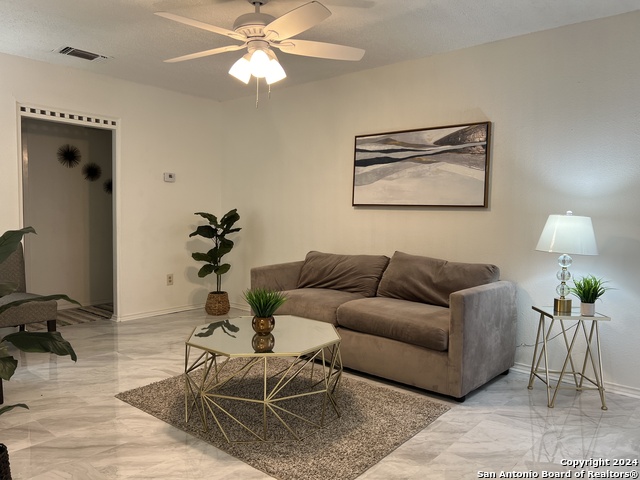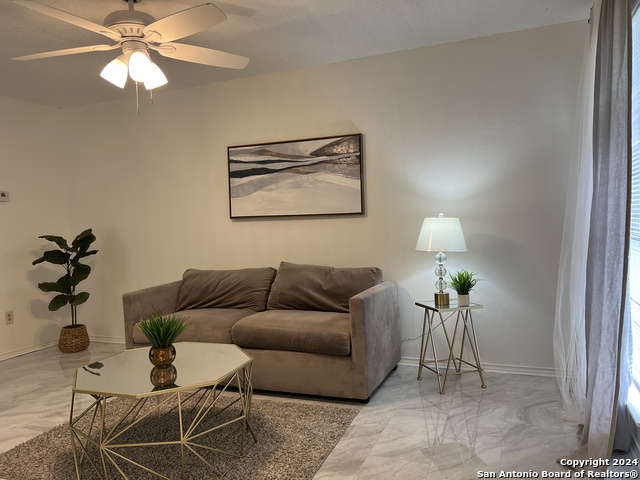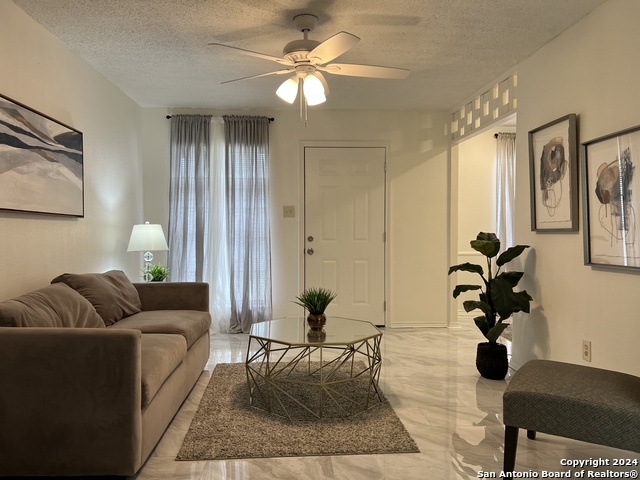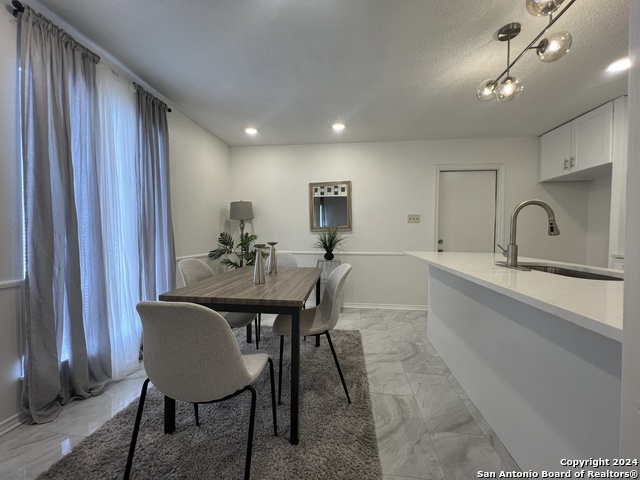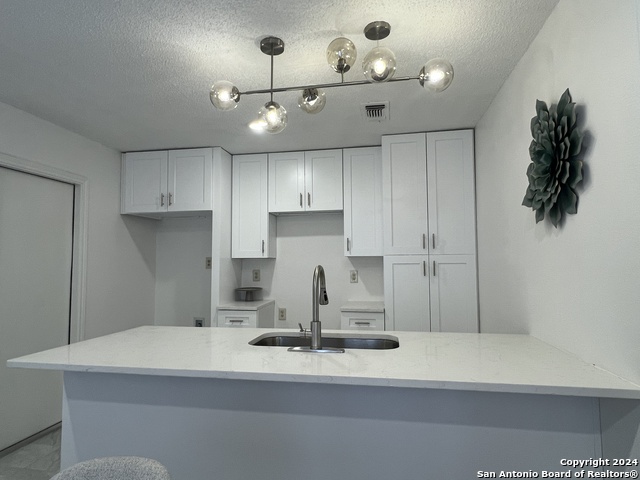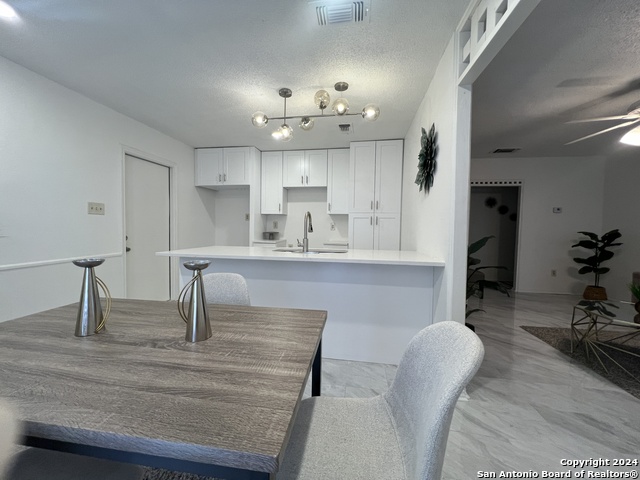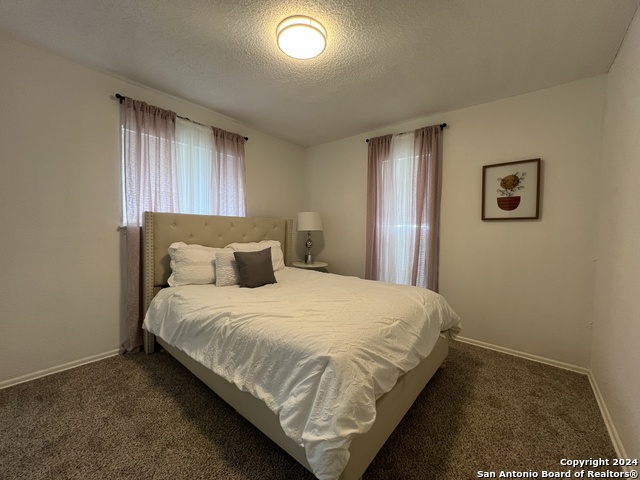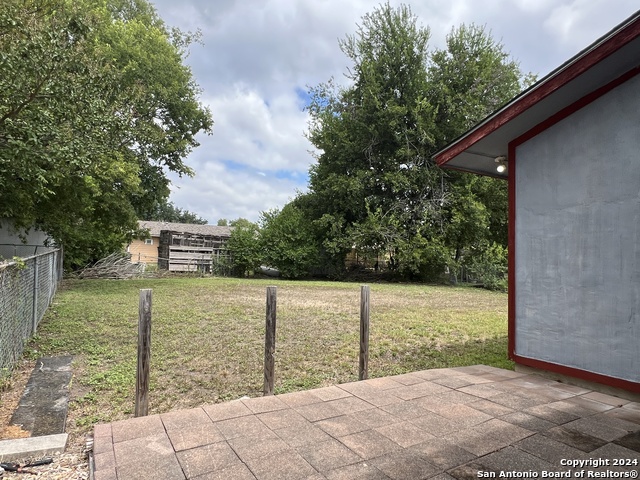6023 Paddock Dr, San Antonio, TX 78238
Contact Sandy Perez
Schedule A Showing
Request more information
- MLS#: 1807111 ( Single Residential )
- Street Address: 6023 Paddock Dr
- Viewed: 105
- Price: $199,990
- Price sqft: $177
- Waterfront: No
- Year Built: 1972
- Bldg sqft: 1129
- Bedrooms: 4
- Total Baths: 2
- Full Baths: 2
- Garage / Parking Spaces: 1
- Days On Market: 342
- Additional Information
- County: BEXAR
- City: San Antonio
- Zipcode: 78238
- Subdivision: Alamo Hills
- District: Northside
- Elementary School: Call District
- Middle School: Call District
- High School: Call District
- Provided by: Mission Real Estate Group
- Contact: Cynthia Vasquez
- (210) 449-8203

- DMCA Notice
-
DescriptionBeautiful4 bedroom home freshly painted inside and out. Updated bathrooms, new fixtures, and flooring throughout. Kitchen entirely new with beautiful quartz countertops, ample kitchen space and breakfast island. Home sits on a nice lot with mature trees. Conveniently located by Loop 410 and Ingram near shopping centers, schools and many dining options.
Property Location and Similar Properties
Features
Possible Terms
- Conventional
- FHA
- VA
- Cash
Air Conditioning
- One Central
Apprx Age
- 53
Builder Name
- UNKNOWN
Construction
- Pre-Owned
Contract
- Exclusive Right To Sell
Days On Market
- 303
Dom
- 303
Elementary School
- Call District
Exterior Features
- Stucco
Fireplace
- Not Applicable
Floor
- Ceramic Tile
Foundation
- Slab
Garage Parking
- One Car Garage
Heating
- Central
Heating Fuel
- Electric
High School
- Call District
Home Owners Association Mandatory
- None
Inclusions
- Ceiling Fans
- Washer Connection
- Dryer Connection
Instdir
- 410 to Ingram to Callaghan to Paddock Dr
Interior Features
- One Living Area
- Eat-In Kitchen
- Breakfast Bar
- Utility Area in Garage
- Open Floor Plan
Kitchen Length
- 10
Legal Desc Lot
- 16
Legal Description
- NCB 14884 BLK 8 LOT 16
Lot Improvements
- Street Paved
- Curbs
- Street Gutters
- Sidewalks
- Streetlights
Middle School
- Call District
Neighborhood Amenities
- None
Occupancy
- Vacant
Owner Lrealreb
- Yes
Ph To Show
- 2102222227
Possession
- Closing/Funding
Property Type
- Single Residential
Roof
- Composition
School District
- Northside
Source Sqft
- Appsl Dist
Style
- One Story
Views
- 105
Virtual Tour Url
- no
Water/Sewer
- Water System
Window Coverings
- Some Remain
Year Built
- 1972
