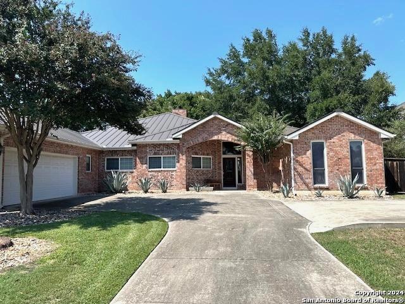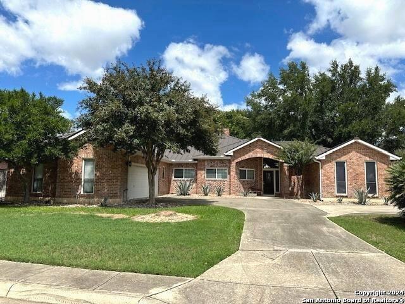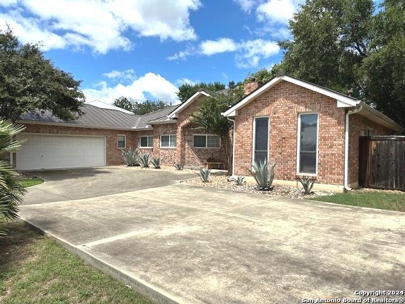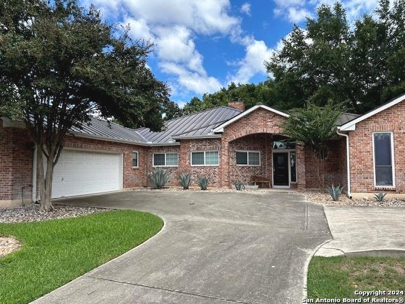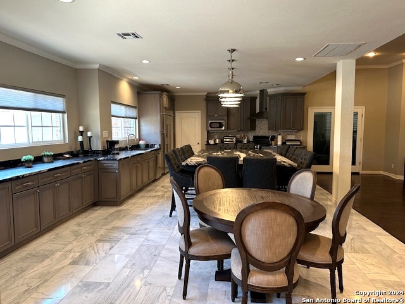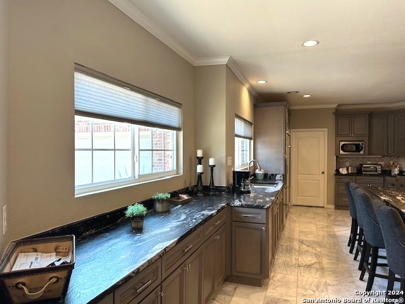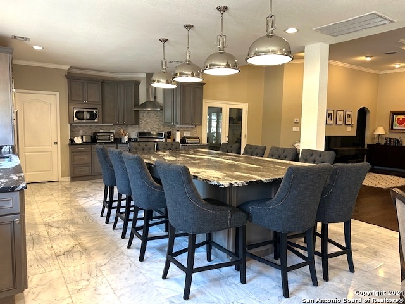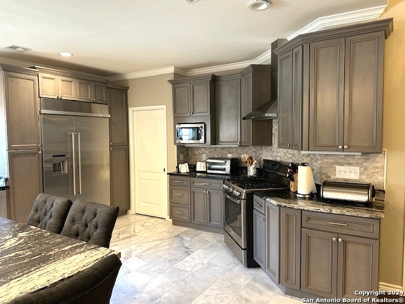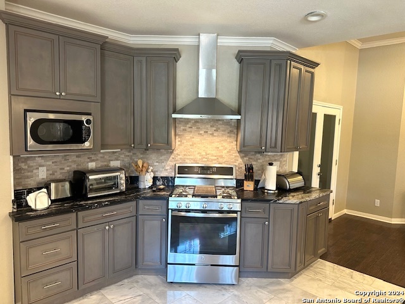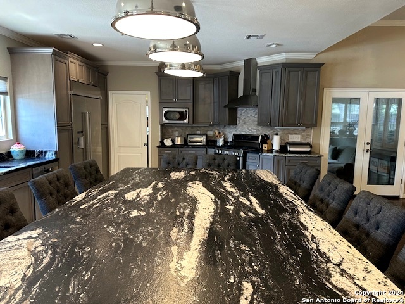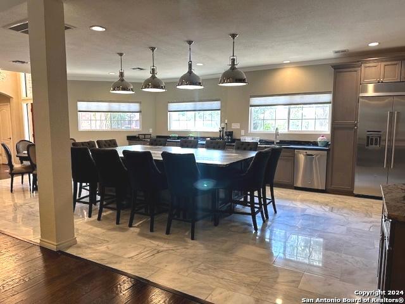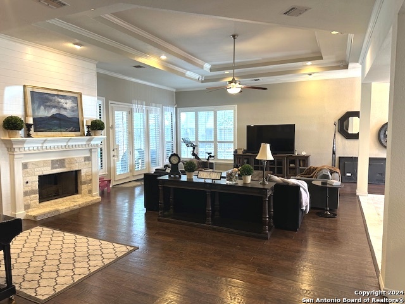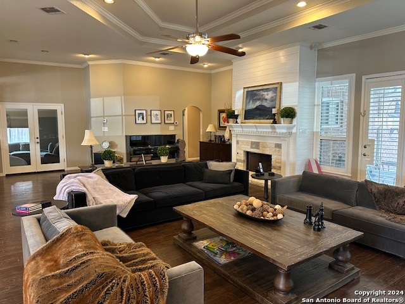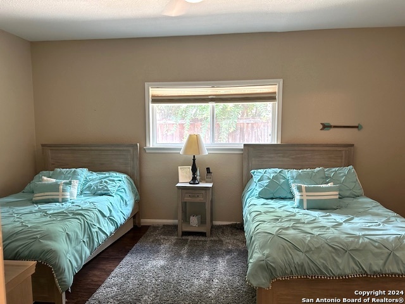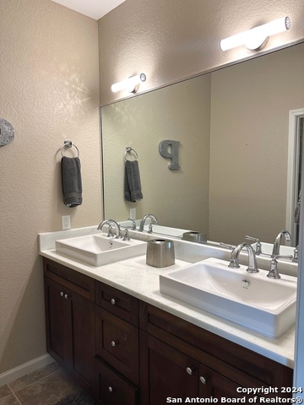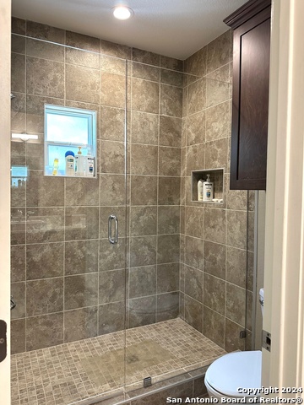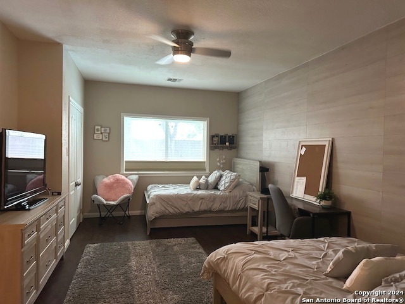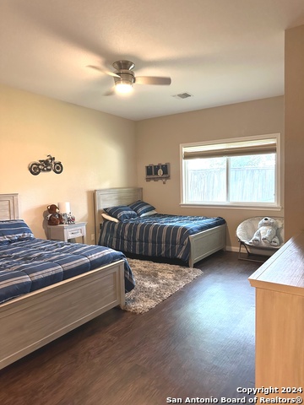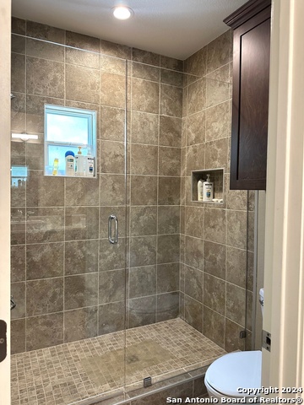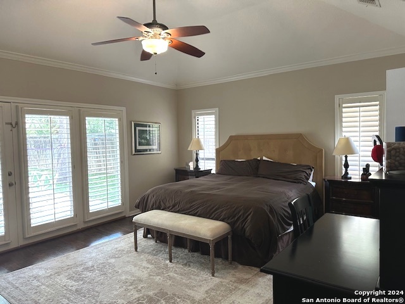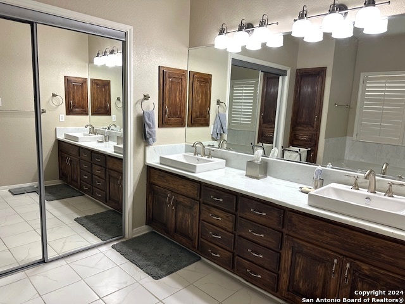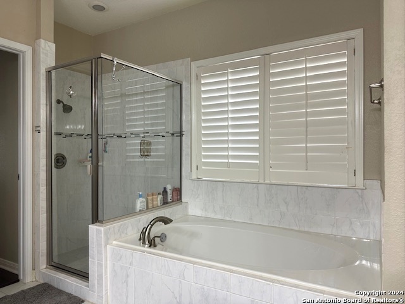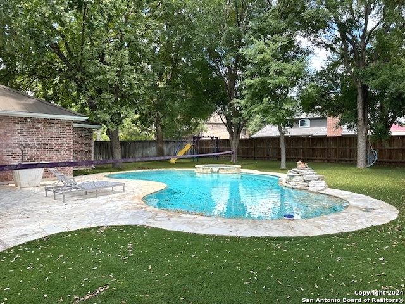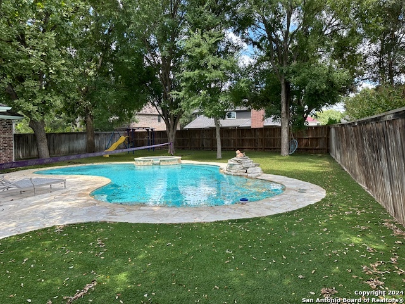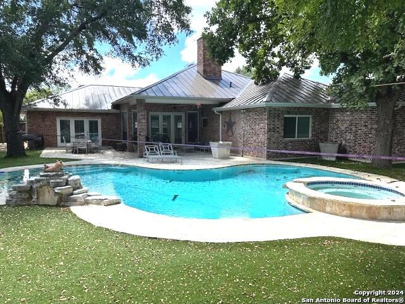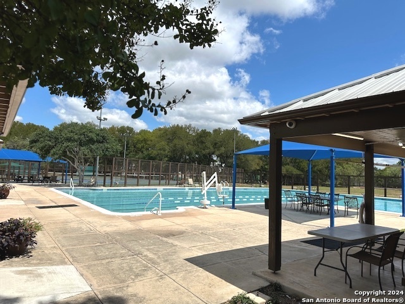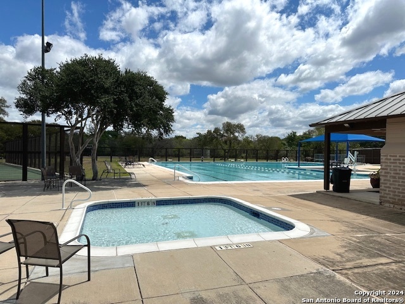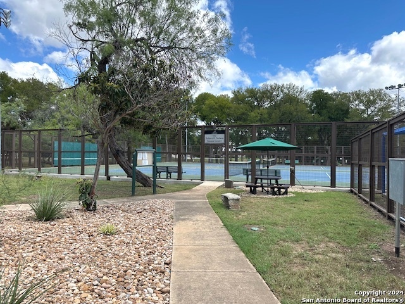13 Thornhurst, San Antonio, TX 78218
Contact Sandy Perez
Schedule A Showing
Request more information
- MLS#: 1807031 ( Single Residential )
- Street Address: 13 Thornhurst
- Viewed: 201
- Price: $1,100,000
- Price sqft: $311
- Waterfront: No
- Year Built: 1995
- Bldg sqft: 3540
- Bedrooms: 5
- Total Baths: 6
- Full Baths: 5
- 1/2 Baths: 1
- Garage / Parking Spaces: 2
- Days On Market: 343
- Additional Information
- County: BEXAR
- City: San Antonio
- Zipcode: 78218
- Subdivision: Oakwell Farms
- Elementary School: Call District
- Middle School: Call District
- High School: Call District
- Provided by: Uownit Realty, LLC
- Contact: Carlos Canales
- (210) 452-5609

- DMCA Notice
-
DescriptionPrime location in Oakwell Farms, this one story home boast 4 spacious bedrooms plus a maid quarter bedroom all with private full bathrooms. Gourmet kitchen with high end appliances, ample cabinetry, and an extra large center island with luxurious granite countertops. Expansive and open living area perfect for entertaing and relaxation, elegant fixtures and abundant natural light. Extra large backyard with pool and synthetic turf for easy maintenance , plenty of room for outdoor entertainment. Do not miss this opportunity to get into this beautiful central located establish neighborhood . Owner Financing Available .
Property Location and Similar Properties
Features
Possible Terms
- Conventional
- FHA
- VA
- 1st Seller Carry
- Cash
- Other
Air Conditioning
- Two Central
Apprx Age
- 30
Block
- 10
Builder Name
- Unknown
Construction
- Pre-Owned
Contract
- Exclusive Right To Sell
Days On Market
- 304
Currently Being Leased
- No
Dom
- 304
Elementary School
- Call District
Exterior Features
- Brick
Fireplace
- One
Floor
- Marble
- Wood
- Laminate
Foundation
- Slab
Garage Parking
- Two Car Garage
Heating
- Central
Heating Fuel
- Electric
- Natural Gas
High School
- Call District
Home Owners Association Fee
- 650.82
Home Owners Association Frequency
- Quarterly
Home Owners Association Mandatory
- Mandatory
Home Owners Association Name
- OAKWELL FARMS
Home Faces
- South
Inclusions
- Ceiling Fans
- Washer Connection
- Dryer Connection
- Microwave Oven
- Stove/Range
- Gas Cooking
- Refrigerator
- Disposal
- Dishwasher
- Ice Maker Connection
- Smoke Alarm
- Gas Water Heater
- Custom Cabinets
Instdir
- OAKWELL FARMS PKWY-LEFT ON THORNHURST
Interior Features
- Liv/Din Combo
- Eat-In Kitchen
- Island Kitchen
- Walk-In Pantry
- Study/Library
- 1st Floor Lvl/No Steps
- Open Floor Plan
- Maid's Quarters
- Cable TV Available
- High Speed Internet
- Laundry Room
- Walk in Closets
Kitchen Length
- 19
Legal Desc Lot
- 65
Legal Description
- NCB:17500 BLK:10 LOT:65 OAKWELL FARMS UNIT-9A
Lot Description
- 1/4 - 1/2 Acre
- Mature Trees (ext feat)
- Level
Middle School
- Call District
Multiple HOA
- No
Neighborhood Amenities
- Controlled Access
- Pool
- Tennis
- Clubhouse
- Park/Playground
- Jogging Trails
- Sports Court
- Basketball Court
- Guarded Access
- Other - See Remarks
Occupancy
- Owner
Owner Lrealreb
- No
Ph To Show
- 210-222-2227
Possession
- Closing/Funding
Property Type
- Single Residential
Recent Rehab
- Yes
Roof
- Metal
Source Sqft
- Appsl Dist
Style
- One Story
Total Tax
- 16757
Utility Supplier Elec
- CPS
Utility Supplier Gas
- CPS
Utility Supplier Sewer
- SAWS
Utility Supplier Water
- SAWS
Views
- 201
Water/Sewer
- Water System
Window Coverings
- All Remain
Year Built
- 1995



