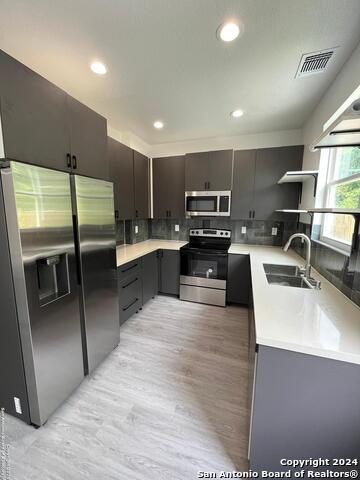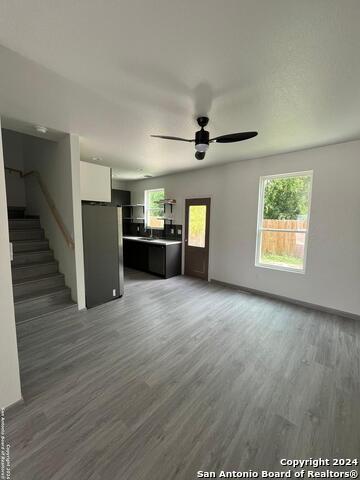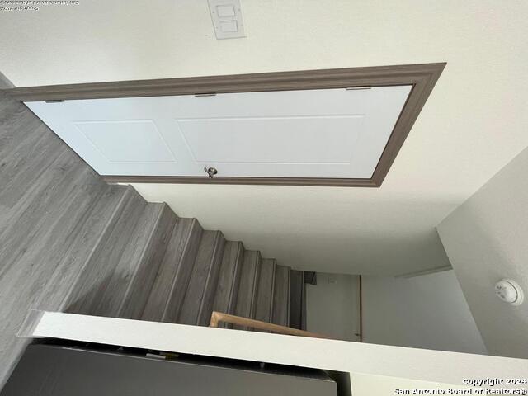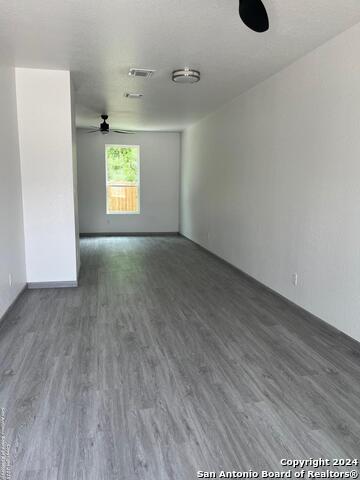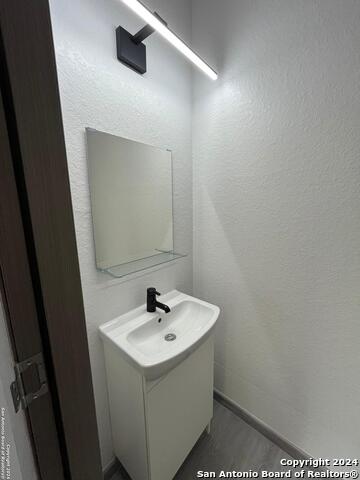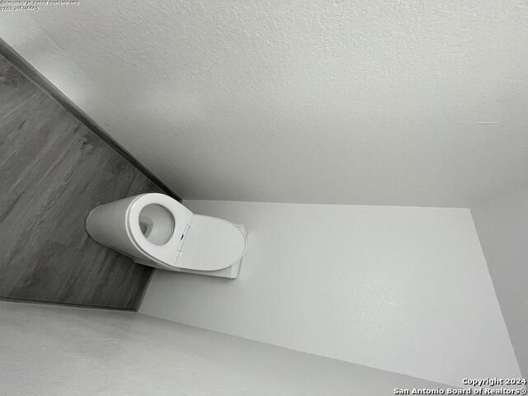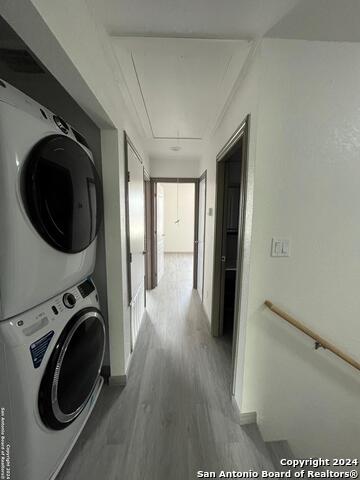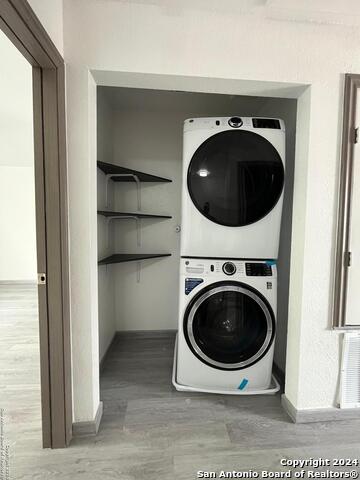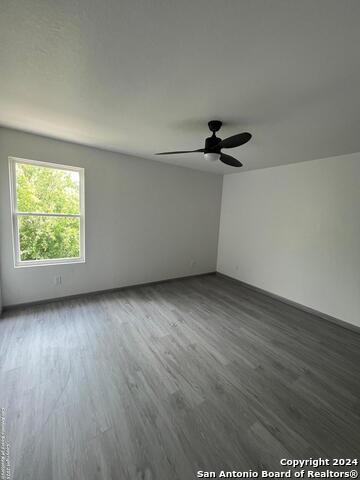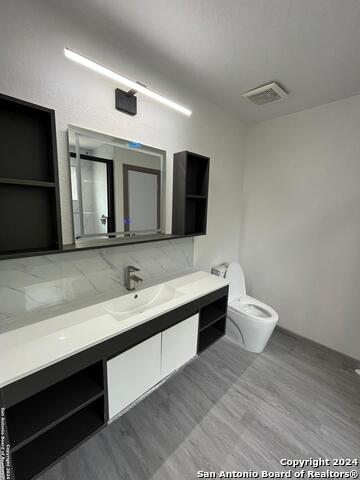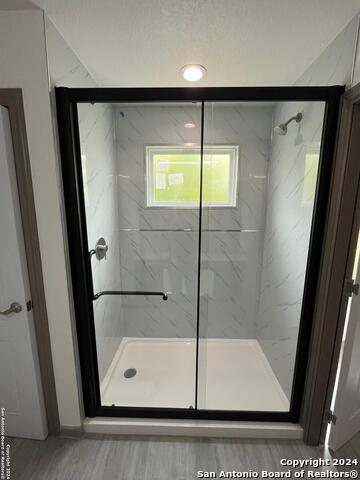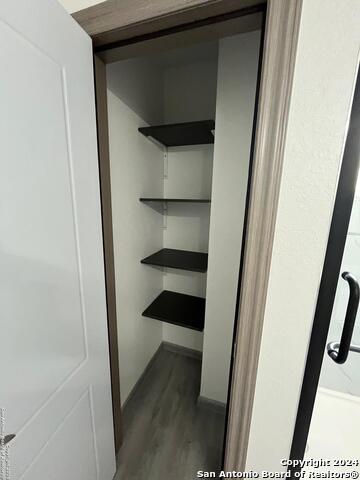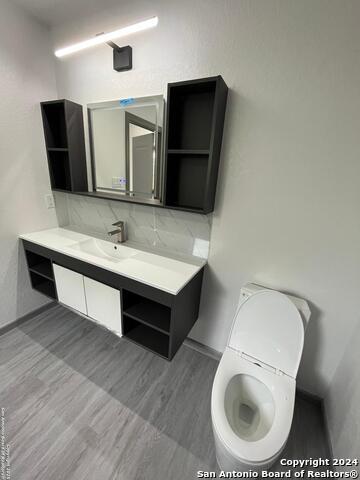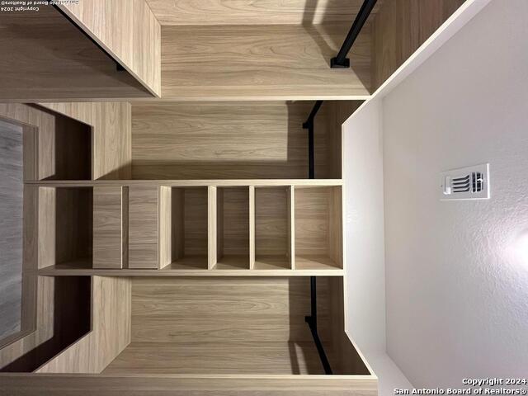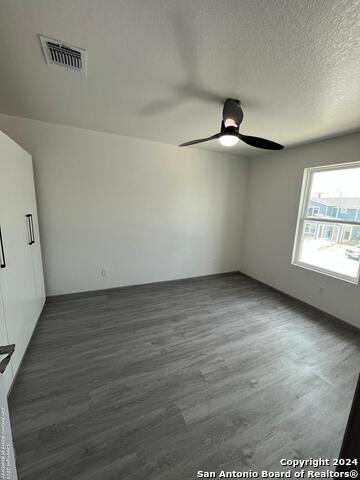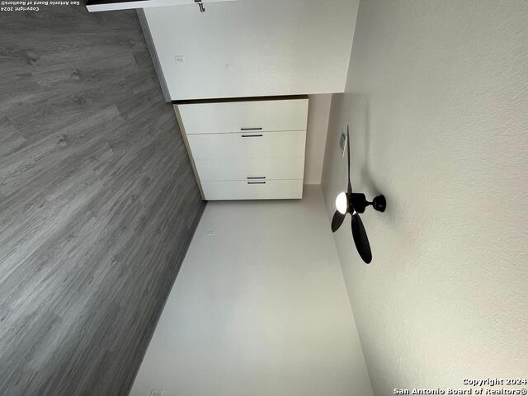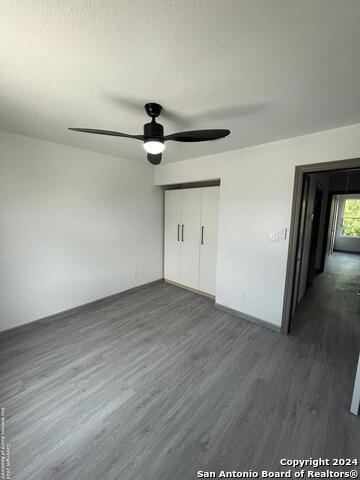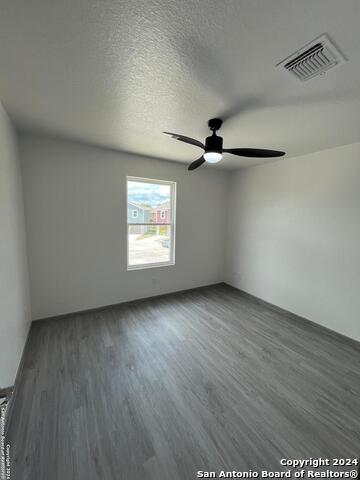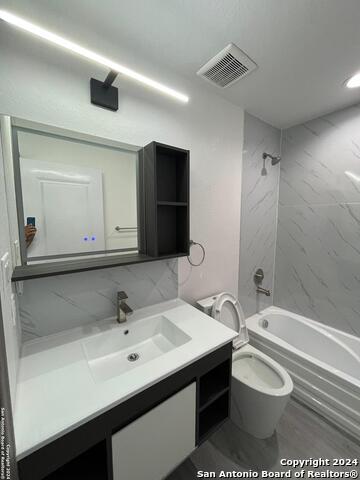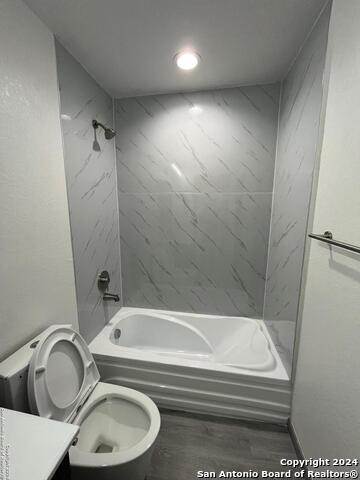6810 Saliba Pkwy 102, San Antonio, TX 78242
Contact Sandy Perez
Schedule A Showing
Request more information
- MLS#: 1797365 ( Residential Rental )
- Street Address: 6810 Saliba Pkwy 102
- Viewed: 142
- Price: $1,700
- Price sqft: $0
- Waterfront: No
- Year Built: 2024
- Bldg sqft: 0
- Bedrooms: 3
- Total Baths: 3
- Full Baths: 2
- 1/2 Baths: 1
- Days On Market: 355
- Additional Information
- County: BEXAR
- City: San Antonio
- Zipcode: 78242
- Subdivision: Sage Valley
- District: South San Antonio.
- Elementary School: Five Palms
- Middle School: Alan B. Shepard
- High School: Soutide
- Provided by: Keller Williams Heritage
- Contact: Sebastian Moreno
- (210) 986-0715

- DMCA Notice
-
DescriptionWelcome to your new home! This stunning, newly built townhome offers a seamless combination of modern luxury and practical living, perfectly situated just a stone's throw from Lackland Air Force Base and a short walk from the picturesque Pearsall Park. Step inside to discover a contemporary interior featuring an open floor plan, sleek finishes, and an abundance of natural light. The spacious living area is designed for both relaxation and entertainment, while the adjoining dining area and modern kitchen with brand new appliances make meal prep and hosting a breeze. The townhome boasts three generously sized bedrooms, including a master suite with a private en suite bathroom, ensuring comfort and privacy. Two additional bedrooms and a second full bathroom offer ample space for family or guests. An additional half bathroom on the main floor adds convenience. Outside, enjoy a low maintenance backyard perfect for unwinding after a long day or hosting summer barbecues. With its prime location near Lackland Air Force Base, this home is ideal for military personnel and their families. Plus, the nearby Pearsall Park provides a beautiful green space for outdoor activities, picnics, and leisurely strolls. Don't miss this opportunity to own a stylish, move in ready townhome in a vibrant community. Schedule your tour today and experience the perfect balance of modern living and convenient location!
Property Location and Similar Properties
Features
Air Conditioning
- One Central
Application Fee
- 50
Application Form
- TREC
Apply At
- CONTACT AGENT
Cleaning Deposit
- 200
Common Area Amenities
- None
Days On Market
- 342
Dom
- 342
Elementary School
- Five Palms
Fireplace
- Not Applicable
Flooring
- Linoleum
Garage Parking
- One Car Garage
Heating
- Central
High School
- Southside
Inclusions
- Ceiling Fans
- Washer Connection
- Dryer Connection
- Washer
- Dryer
- Microwave Oven
- Stove/Range
- Refrigerator
- Disposal
- Dishwasher
Instdir
- 410 to Medina Base Rd
- left on Medina Base and left onto Saliba Pkwy
Interior Features
- One Living Area
- Eat-In Kitchen
- Open Floor Plan
Max Num Of Months
- 12
Middle School
- Alan B. Shepard
Min Num Of Months
- 12
Miscellaneous
- Owner-Manager
Occupancy
- Vacant
Owner Lrealreb
- No
Personal Checks Accepted
- Yes
Pet Deposit
- 350
Ph To Show
- 210 986 0715
Property Type
- Residential Rental
Restrictions
- Not Applicable/None
Salerent
- For Rent
School District
- South San Antonio.
Section 8 Qualified
- Yes
Security Deposit
- 1700
Style
- Two Story
Tenant Pays
- Gas/Electric
- Water/Sewer
- Interior Maintenance
- Garbage Pickup
- Security Monitoring
Unit Number
- 102
Views
- 142
Water/Sewer
- Water System
Window Coverings
- Some Remain
Year Built
- 2024



