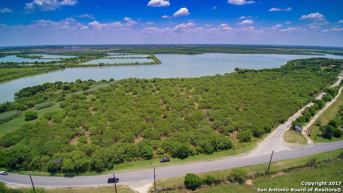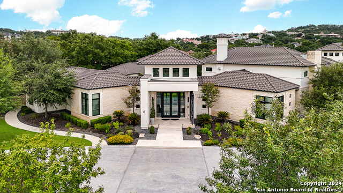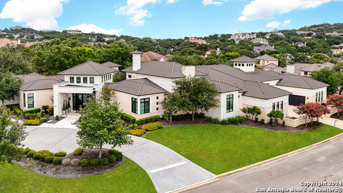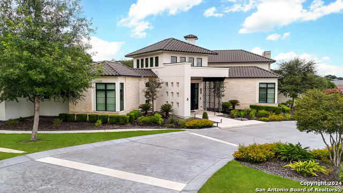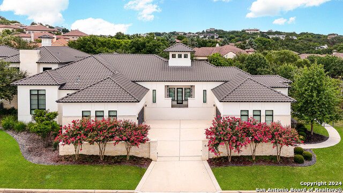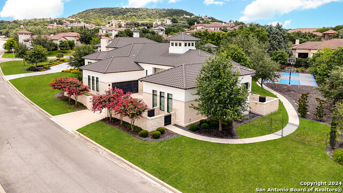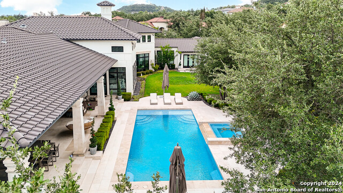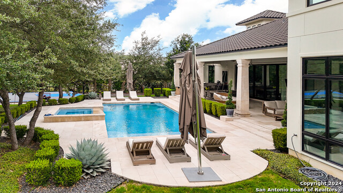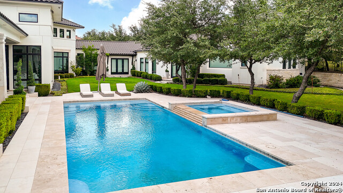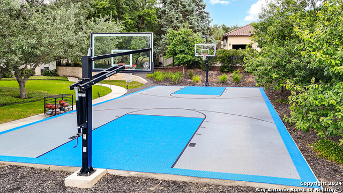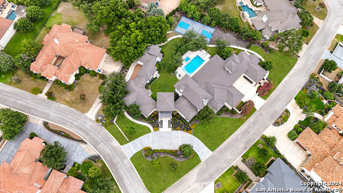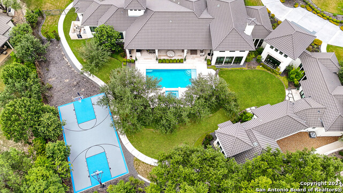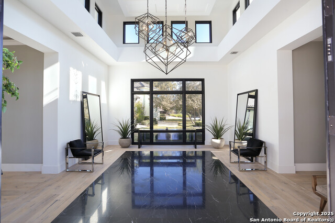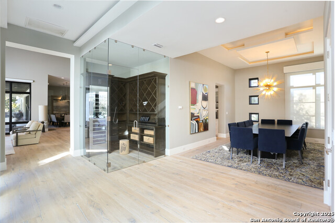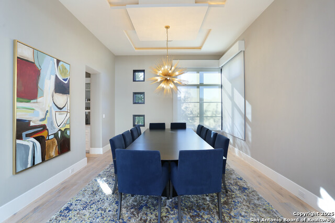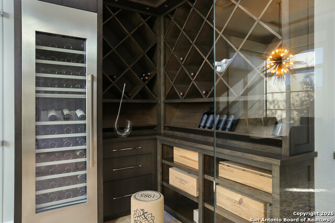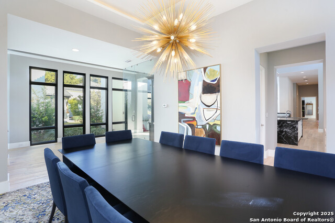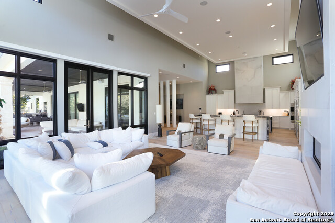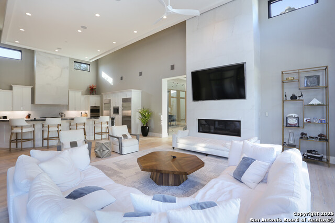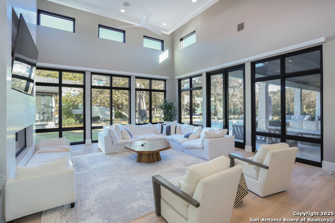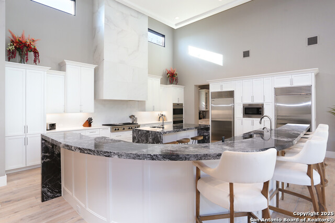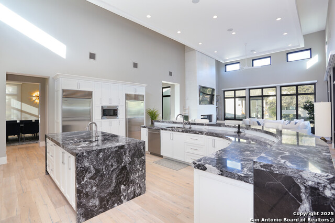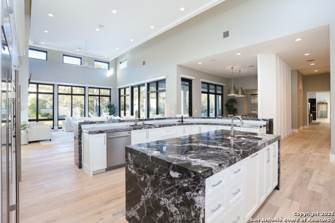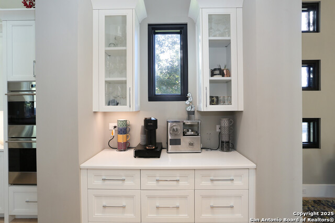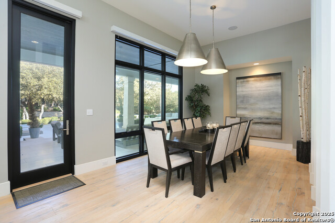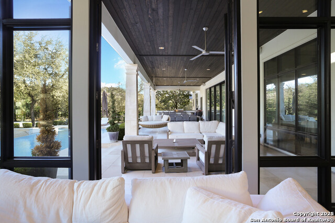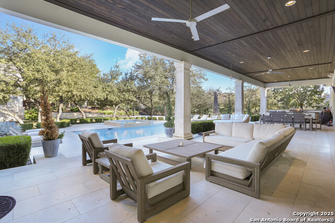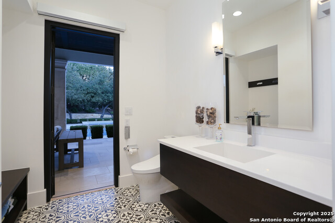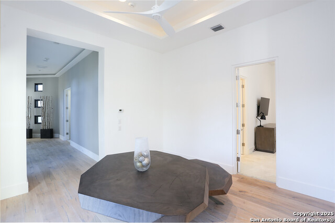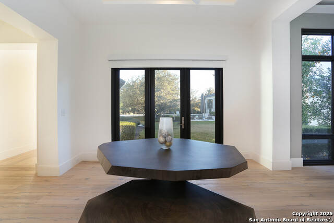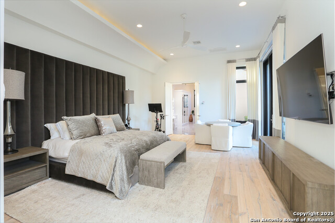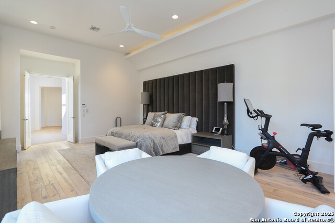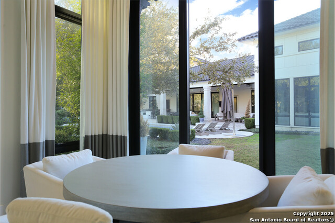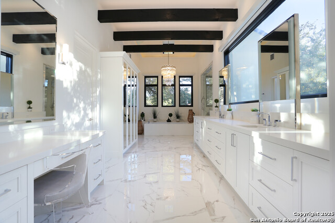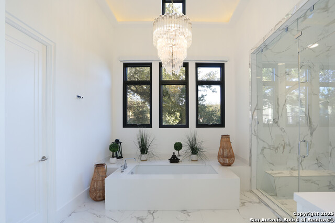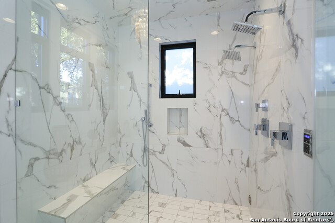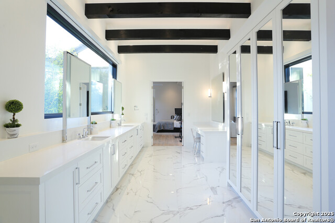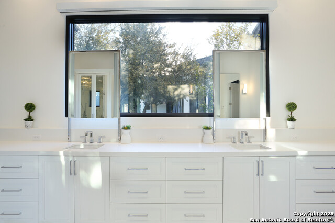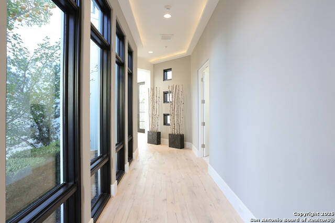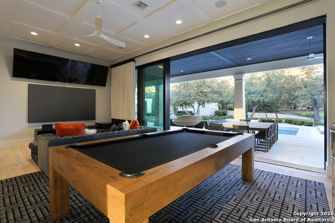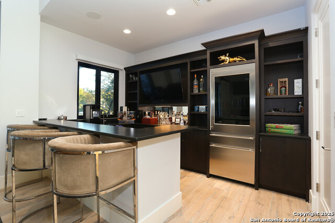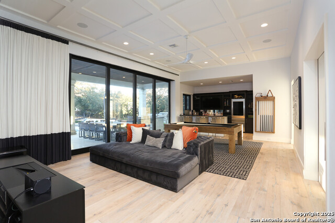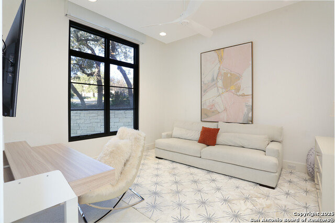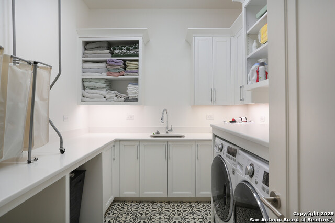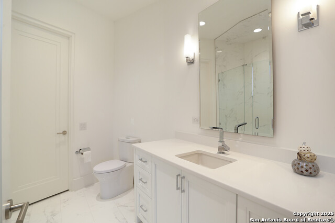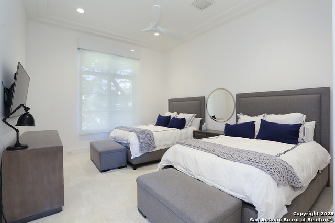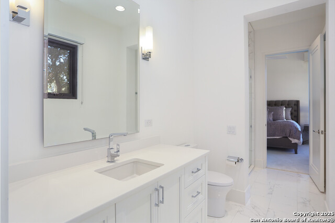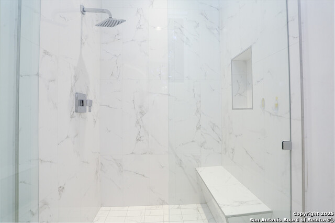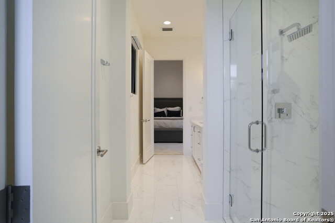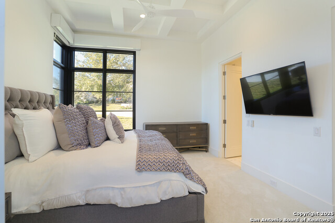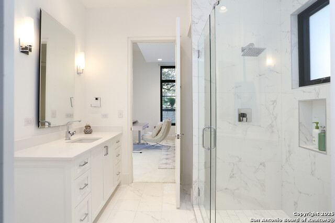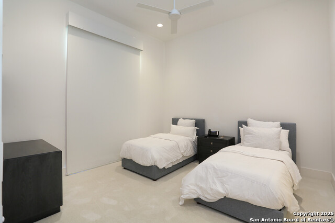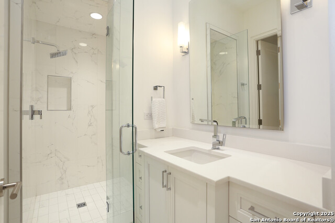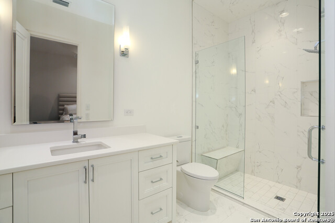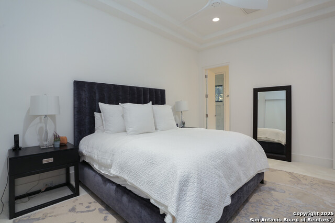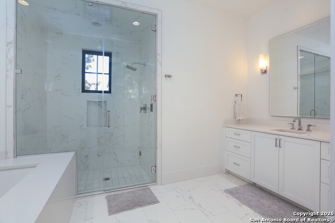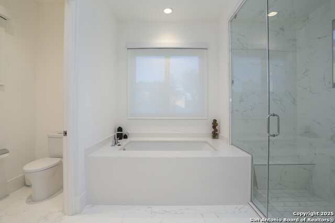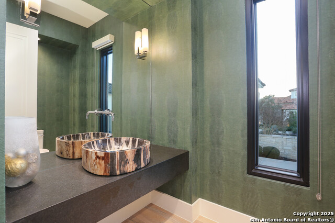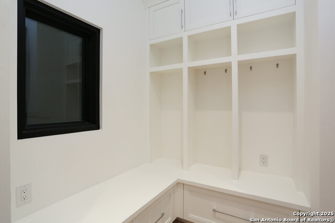6 Montivillers, San Antonio, TX 78257
Contact Sandy Perez
Schedule A Showing
Request more information
- MLS#: 1794274 ( Single Residential )
- Street Address: 6 Montivillers
- Viewed: 431
- Price: $4,800,000
- Price sqft: $577
- Waterfront: No
- Year Built: 2018
- Bldg sqft: 8323
- Bedrooms: 7
- Total Baths: 8
- Full Baths: 6
- 1/2 Baths: 2
- Garage / Parking Spaces: 4
- Days On Market: 256
- Additional Information
- County: BEXAR
- City: San Antonio
- Zipcode: 78257
- Subdivision: The Dominion
- District: Northside
- Elementary School: Leon Springs
- Middle School: Rawlinson
- High School: Clark
- Provided by: Barlowe Daly Realty
- Contact: Janay Oneal
- (210) 693-4290

- DMCA Notice
-
DescriptionWelcome to your dream home in one of the most prestigious neighborhoods, The Dominion! This expansive 8,323 sqft estate, set on two prime lots, is a masterpiece of luxury and comfort. With 7 spacious bedrooms, 6 full baths, and 2 half baths, this residence is perfect for both entertaining and refined daily living. Enjoy the ultimate in relaxation and recreation with a stunning pool, spa, and full sized basketball court. Entertain guests in style in the elegant wine room and bar or host memorable gatherings in the numerous sophisticated living spaces. Every detail of this home exudes luxury, from gourmet kitchen to the beautiful landscaped grounds. Don't miss the opportunity to own this extraordinary property. Schedule a private showing today!
Property Location and Similar Properties
Features
Possible Terms
- Conventional
- VA
- Cash
Air Conditioning
- Three+ Central
Block
- 29
Builder Name
- Image Homes
Construction
- Pre-Owned
Contract
- Exclusive Right To Sell
Days On Market
- 160
Dom
- 160
Elementary School
- Leon Springs
Exterior Features
- Stone/Rock
- Stucco
Fireplace
- One
Floor
- Ceramic Tile
- Wood
Foundation
- Slab
Garage Parking
- Four or More Car Garage
Heating
- Central
Heating Fuel
- Natural Gas
High School
- Clark
Home Owners Association Fee
- 295
Home Owners Association Frequency
- Monthly
Home Owners Association Mandatory
- Mandatory
Home Owners Association Name
- THE DOMINION HOMEOWNERS ASSOCIATION
Inclusions
- Ceiling Fans
- Chandelier
- Washer Connection
- Built-In Oven
- Self-Cleaning Oven
- Microwave Oven
- Stove/Range
- Gas Cooking
- Gas Grill
- Refrigerator
- Disposal
- Dishwasher
- Ice Maker Connection
- Wet Bar
- Smoke Alarm
- Security System (Owned)
- Gas Water Heater
- Garage Door Opener
- Solid Counter Tops
- Custom Cabinets
- Private Garbage Service
Instdir
- Get on I-10 W/US-87 N from Frontage Rd Follow I-10 W/US-87 N to Frontage Rd. Take exit 551 from I-10 W/US-87 Take exit 551 toward Boerne Stage Rd/Leon Spgs Continue on Frontage Rd. Take Dominion Dr to Montivillers
Interior Features
- Three Living Area
- Separate Dining Room
- Eat-In Kitchen
- Two Eating Areas
- Island Kitchen
- Breakfast Bar
- Walk-In Pantry
- Game Room
- Media Room
- Utility Room Inside
- 1st Floor Lvl/No Steps
- High Ceilings
- Open Floor Plan
- Maid's Quarters
- All Bedrooms Downstairs
- Laundry Main Level
- Walk in Closets
Kitchen Length
- 22
Legal Desc Lot
- 74
Legal Description
- NCB 16386 (THE CHATEAUX AT THE DOMINION PUD)
- BLOCK 29 LOT 7
Middle School
- Rawlinson
Multiple HOA
- No
Neighborhood Amenities
- Controlled Access
- Pool
- Tennis
- Golf Course
- Clubhouse
- Park/Playground
- Guarded Access
Owner Lrealreb
- No
Ph To Show
- 2106934290
Possession
- Closing/Funding
Property Type
- Single Residential
Roof
- Tile
School District
- Northside
Source Sqft
- Appsl Dist
Style
- One Story
- Contemporary
Total Tax
- 76371.88
Views
- 431
Water/Sewer
- Water System
- Sewer System
Window Coverings
- All Remain
Year Built
- 2018


