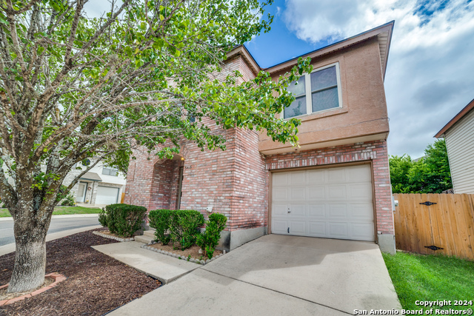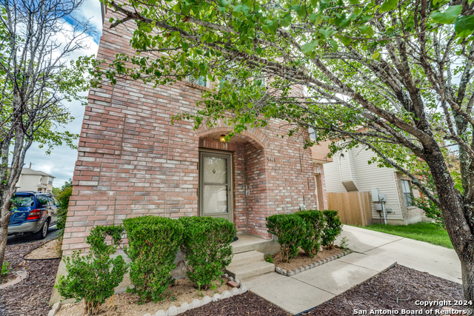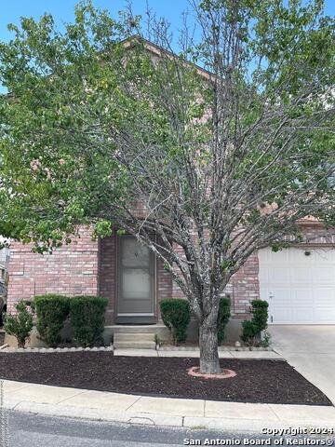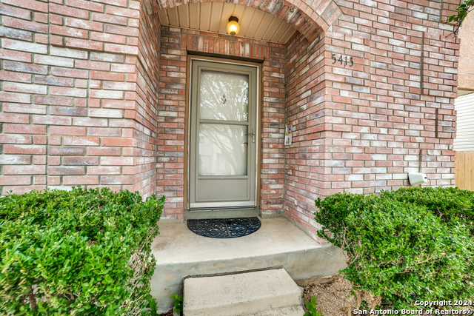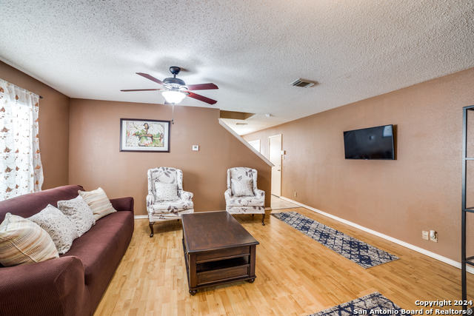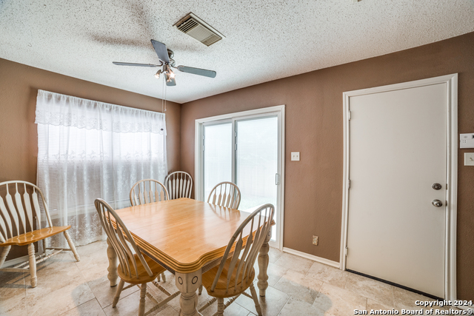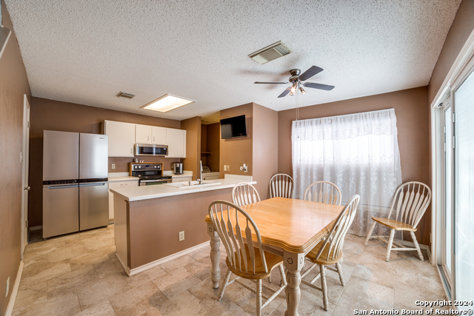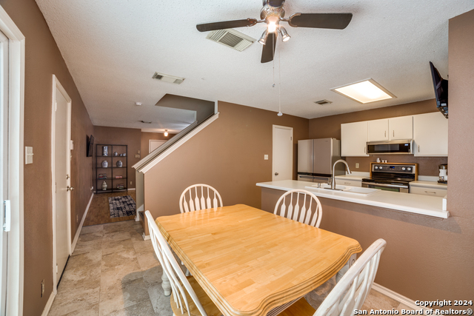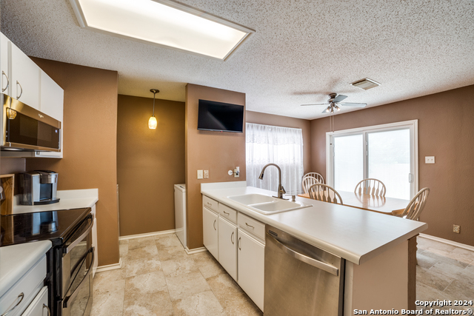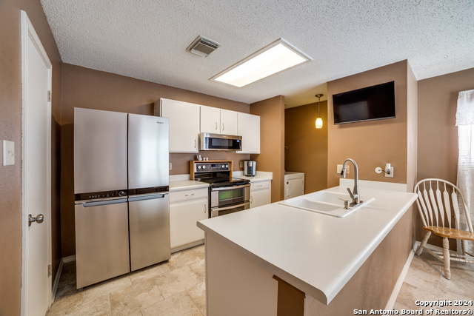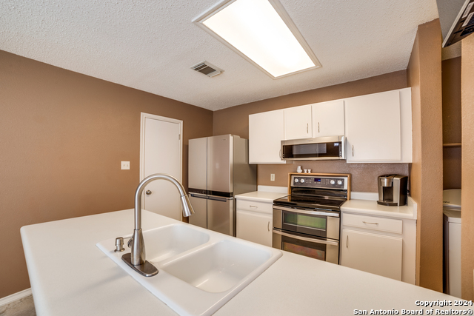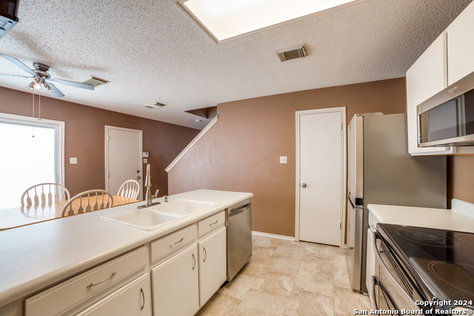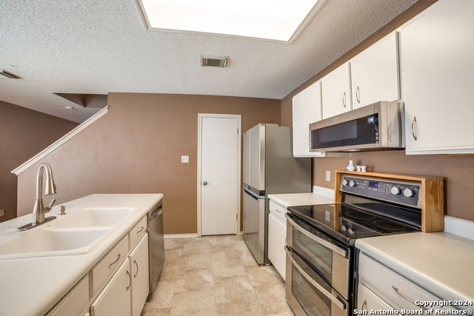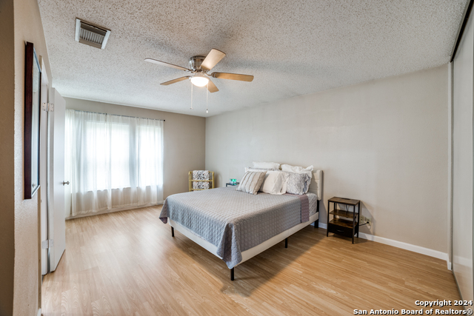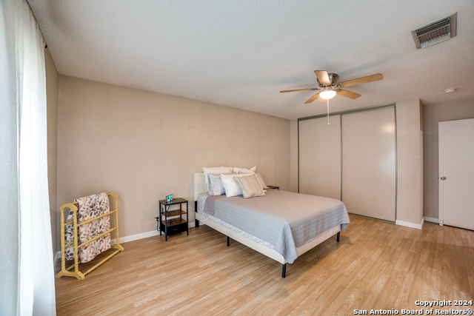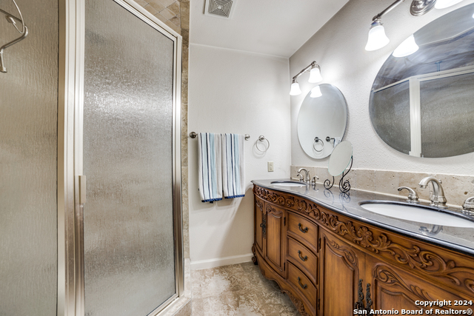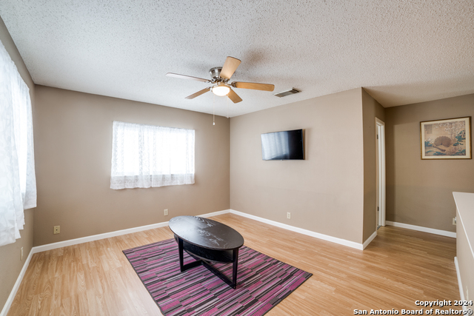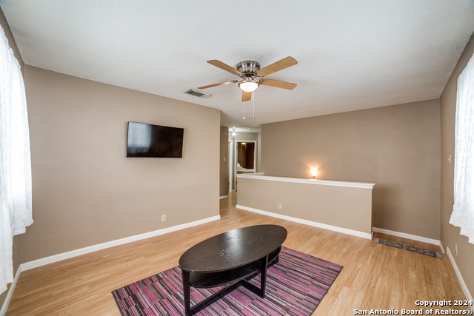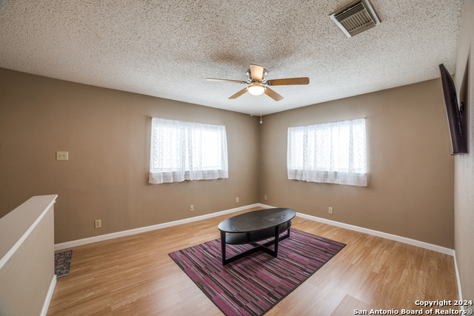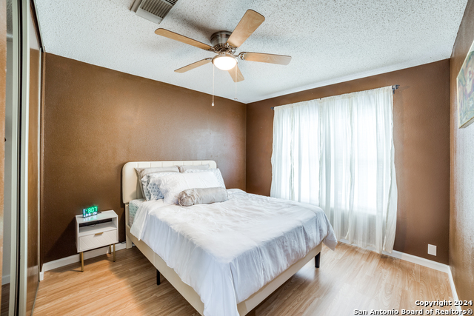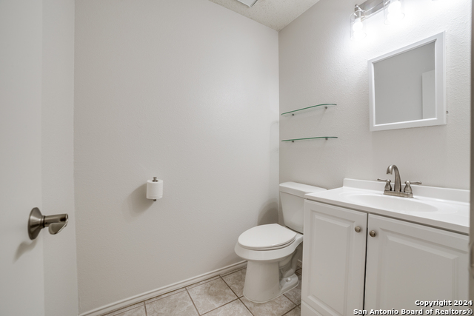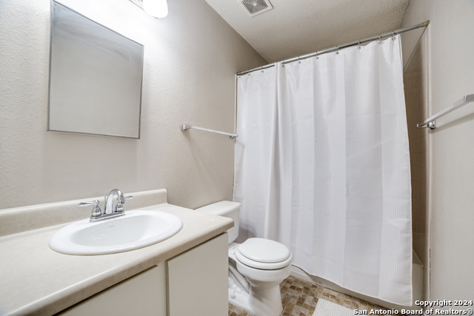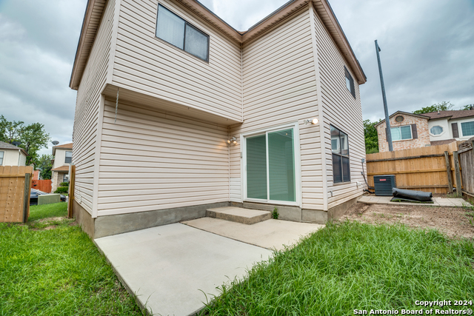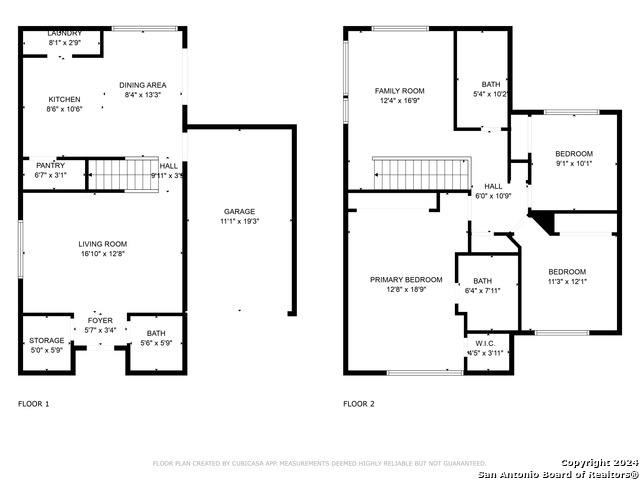5415 Kenton Fls, San Antonio, TX 78240
Contact Sandy Perez
Schedule A Showing
Request more information
- MLS#: 1789146 ( Single Residential )
- Street Address: 5415 Kenton Fls
- Viewed: 275
- Price: $265,000
- Price sqft: $169
- Waterfront: No
- Year Built: 1997
- Bldg sqft: 1569
- Bedrooms: 3
- Total Baths: 3
- Full Baths: 2
- 1/2 Baths: 1
- Garage / Parking Spaces: 1
- Days On Market: 411
- Additional Information
- County: BEXAR
- City: San Antonio
- Zipcode: 78240
- Subdivision: Kenton Place
- District: Northside
- Elementary School: Mc Dermott
- Middle School: Rawlinson
- High School: Clark
- Provided by: Phyllis Browning Company
- Contact: Laura Atkinson
- (210) 835-6161

- DMCA Notice
-
Description*****OPEN HOUSE***** Sunday July 13th 2:00 4:00 pm. NEW Paint!! NEW Granite countertops!! NEW Price!!! Great location! Central San Antonio! Walking distance to Medical Center, UTHSCSA! University Hospital, Christus Santa Rosa, etc. Perfect lock and leave! Corner lot. Bus lines near. Amazing spacious 3/2.5 in a well laid out floorplan. Move in ready! Super clean with some very nice updating! Brand new hot water heater, just installed, Roof approximately 5 years old, HVAC 3 years old. Water softener (owned, will convey) No carpet. Beautiful laminate flooring in bedrooms and living rooms. Generous primary bedroom and bath upstairs with large closet and storage closet, striking wooden dual sink vanity in primary bathroom with glass enclosed shower. 2 spacious bedrooms upstairs with ample shared bathroom and generous extra family room. Downstairs a spacious living area with large storage closet, dining area and kitchen with extra large kitchen pantry, and laundry space for full size washer and dryer. One car garage and driveway parking on lovely corner lot. Privacy fence with extended patio area and small yard perfect for barbecuing and relaxing. A great investment as a home for your family or a rental property. Schedule a showing today!
Property Location and Similar Properties
Features
Possible Terms
- Conventional
- FHA
- VA
- TX Vet
- Cash
Air Conditioning
- One Central
Apprx Age
- 28
Builder Name
- KB
Construction
- Pre-Owned
Contract
- Exclusive Right To Sell
Days On Market
- 373
Dom
- 373
Elementary School
- Mc Dermott
Exterior Features
- Brick
- Siding
Fireplace
- Not Applicable
Floor
- Ceramic Tile
- Laminate
Foundation
- Slab
Garage Parking
- One Car Garage
Heating
- Central
Heating Fuel
- Electric
High School
- Clark
Home Owners Association Fee
- 400.05
Home Owners Association Frequency
- Annually
Home Owners Association Mandatory
- Mandatory
Home Owners Association Name
- 145 ASSOCIATION INC
Home Faces
- West
Inclusions
- Ceiling Fans
- Washer Connection
- Dryer Connection
- Built-In Oven
- Microwave Oven
- Disposal
- Dishwasher
- Water Softener (owned)
- Smoke Alarm
- Electric Water Heater
- Garage Door Opener
Instdir
- Cinnamon Hill to Kenton Pl to Kenton Ct to Kenton Fls
Interior Features
- Two Living Area
- Loft
- All Bedrooms Upstairs
- Laundry Main Level
Legal Desc Lot
- 143
Legal Description
- NCB 17195 BLK 2 LOT 143 (KENTON PLACE SUBD)
Middle School
- Rawlinson
Multiple HOA
- No
Neighborhood Amenities
- None
Occupancy
- Vacant
Owner Lrealreb
- No
Ph To Show
- SHOWINGTIME
Possession
- Closing/Funding
Property Type
- Single Residential
Roof
- Composition
School District
- Northside
Source Sqft
- Appsl Dist
Style
- Two Story
Total Tax
- 5329.89
Views
- 275
Water/Sewer
- Sewer System
Window Coverings
- All Remain
Year Built
- 1997



