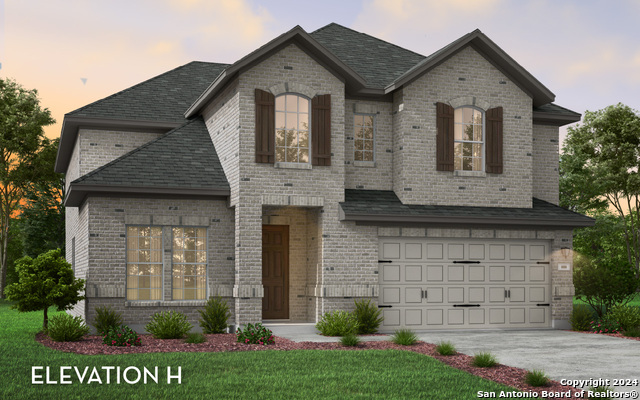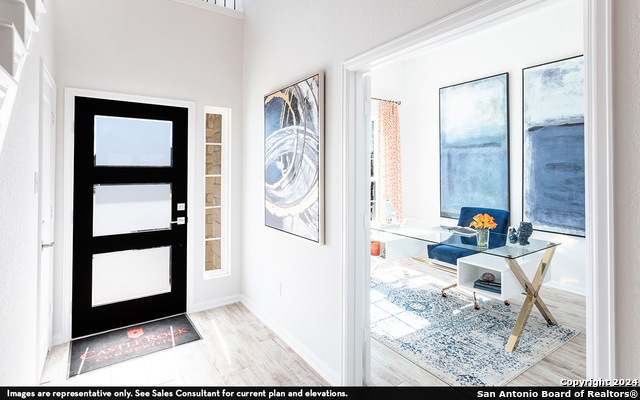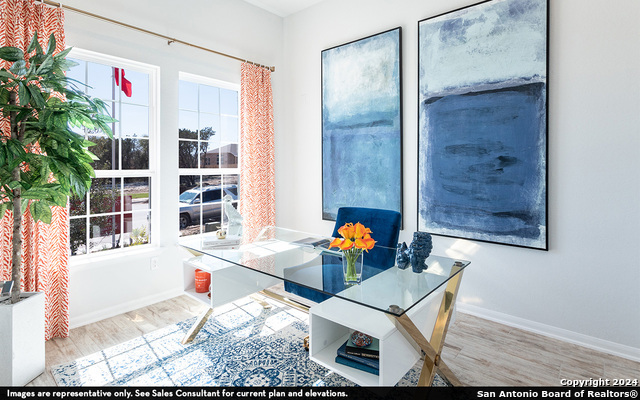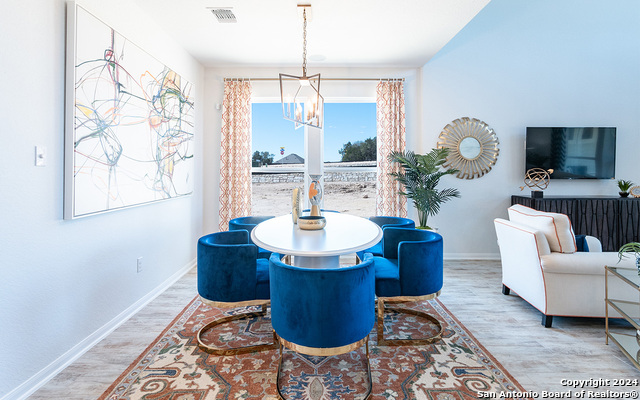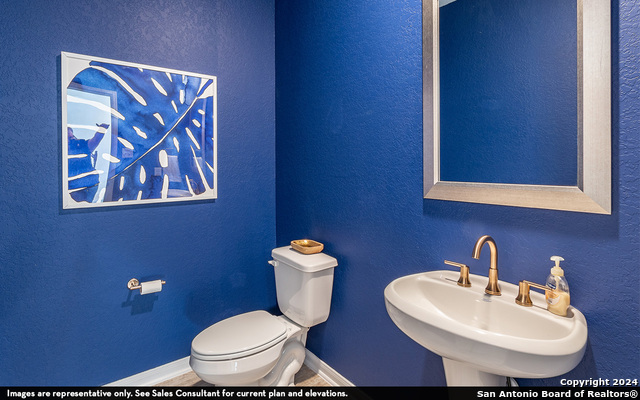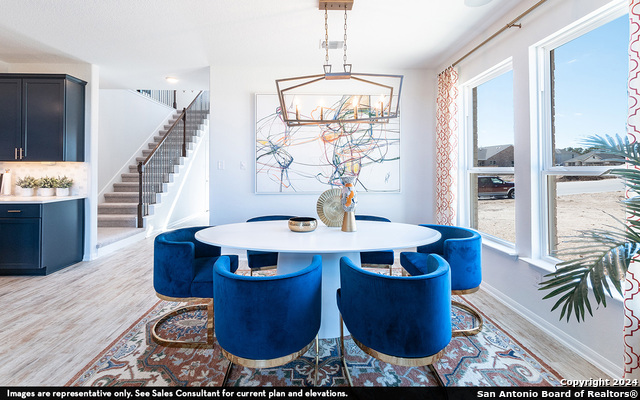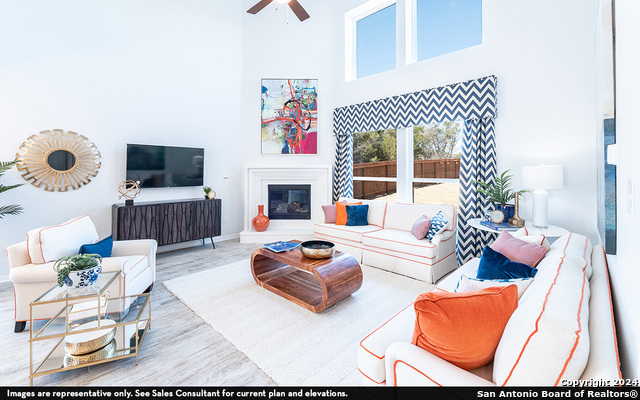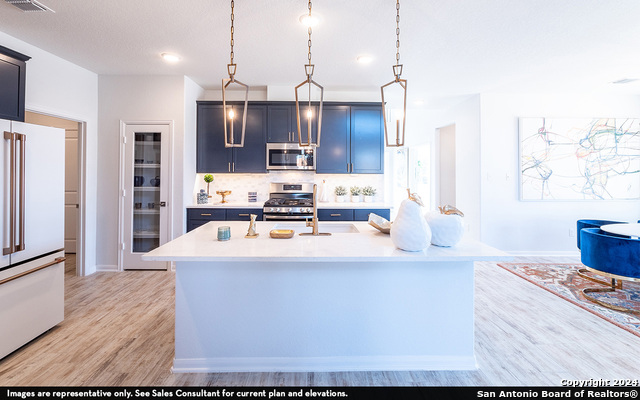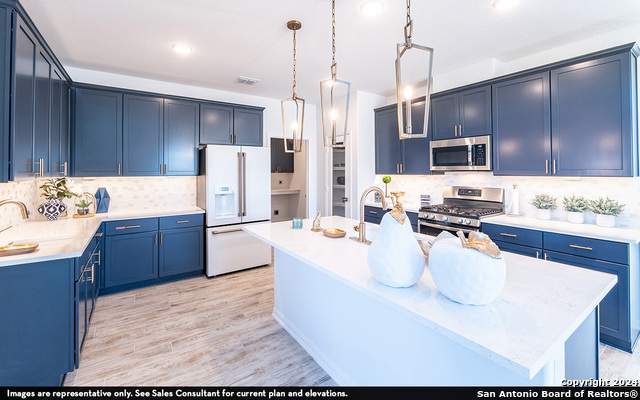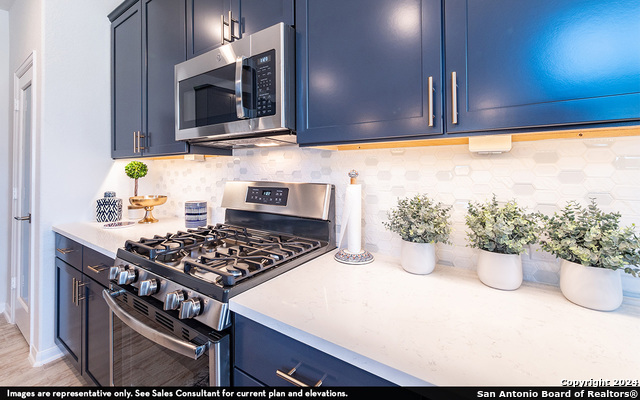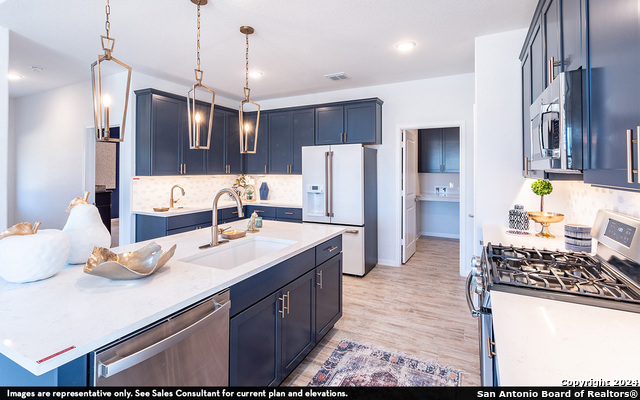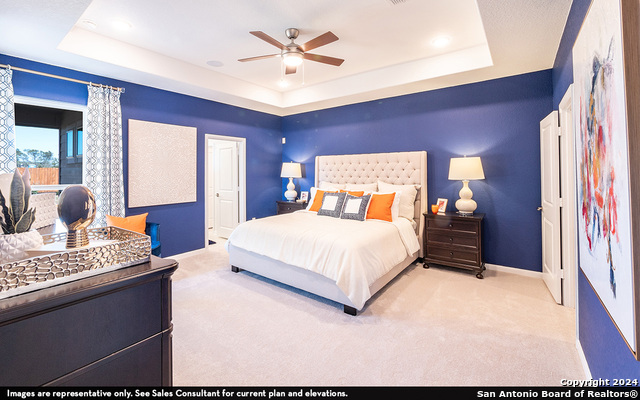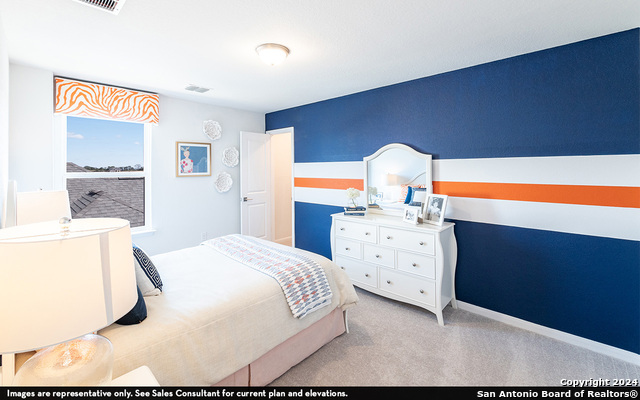1630 Triforce Drive, San Antonio, TX 78245
Contact Sandy Perez
Schedule A Showing
Request more information
- MLS#: 1787708 ( Single Residential )
- Street Address: 1630 Triforce Drive
- Viewed: 115
- Price: $527,462
- Price sqft: $207
- Waterfront: No
- Year Built: 2024
- Bldg sqft: 2552
- Bedrooms: 5
- Total Baths: 4
- Full Baths: 3
- 1/2 Baths: 1
- Garage / Parking Spaces: 2
- Days On Market: 378
- Additional Information
- County: BEXAR
- City: San Antonio
- Zipcode: 78245
- Subdivision: Arcadia Ridge
- District: Northside
- Elementary School: Wernli
- Middle School: Bernal
- High School: William Brennan
- Provided by: Castlerock Realty, LLC
- Contact: Bryan Blagg
- (817) 939-8488

- DMCA Notice
-
DescriptionThe captivating Hayden plan has five bedrooms, three bathrooms & a gameroom!
Property Location and Similar Properties
Features
Possible Terms
- Conventional
- FHA
- VA
- TX Vet
- Cash
- Investors OK
- USDA
Accessibility
- Full Bath/Bed on 1st Flr
Air Conditioning
- One Central
Block
- 27
Builder Name
- CastleRock Communities
Construction
- New
Contract
- Exclusive Agency
Days On Market
- 377
Currently Being Leased
- No
Dom
- 377
Elementary School
- Wernli Elementary School
Energy Efficiency
- Tankless Water Heater
- 13-15 SEER AX
- Programmable Thermostat
Exterior Features
- Brick
- 3 Sides Masonry
- Stone/Rock
- Siding
Fireplace
- One
- Living Room
- Gas Logs Included
Floor
- Carpeting
- Ceramic Tile
Foundation
- Slab
Garage Parking
- Two Car Garage
Green Certifications
- Energy Star Certified
Heating
- Central
- 1 Unit
Heating Fuel
- Natural Gas
High School
- William Brennan
Home Owners Association Fee
- 375
Home Owners Association Frequency
- Annually
Home Owners Association Mandatory
- Mandatory
Home Owners Association Name
- FIRST SERVICE RESIDENTIAL
Home Faces
- West
Inclusions
- Ceiling Fans
- Cook Top
- Built-In Oven
- Gas Cooking
- Disposal
- Dishwasher
- Smoke Alarm
- Garage Door Opener
- Plumb for Water Softener
Instdir
- Take I-10 W/US-90 exit
- then take TX-211 exit and merge. Continue straight to stay on Potranco Rd. then right onto Arcadia Path. Turn left onto Laurel Branch then left onto Nicholas Cove. Turn right onto Nomia Place and the model is located on the left.
Interior Features
- Two Living Area
- Separate Dining Room
- Eat-In Kitchen
- Island Kitchen
- Game Room
- Utility Room Inside
- Secondary Bedroom Down
- High Ceilings
- Open Floor Plan
- Laundry Lower Level
- Walk in Closets
- Attic - Pull Down Stairs
Kitchen Length
- 13
Legal Description
- CB 4355C (ARCADIA RIDGE PH 2 UT 7B)
- BLOCK 27 LOT 5
Lot Improvements
- Street Paved
- Curbs
- Sidewalks
- Streetlights
- Fire Hydrant w/in 500'
Middle School
- Bernal
Miscellaneous
- None/not applicable
Multiple HOA
- No
Neighborhood Amenities
- Pool
- Park/Playground
- Jogging Trails
- Bike Trails
Occupancy
- Vacant
Owner Lrealreb
- Yes
Ph To Show
- 832-582-0030
Possession
- Closing/Funding
Property Type
- Single Residential
Roof
- Composition
- Wood Shingle/Shake
School District
- Northside
Source Sqft
- Bldr Plans
Style
- Two Story
Total Tax
- 1092.38
Utility Supplier Elec
- CPS
Utility Supplier Water
- SAWS
Views
- 115
Water/Sewer
- City
Window Coverings
- All Remain
Year Built
- 2024

