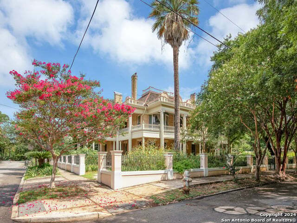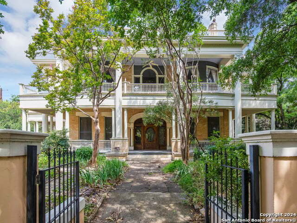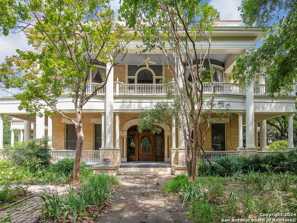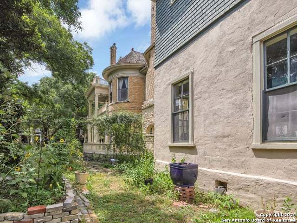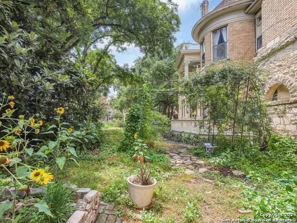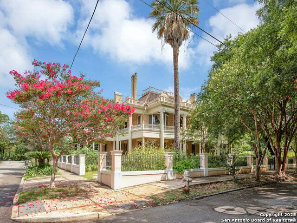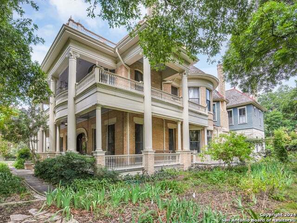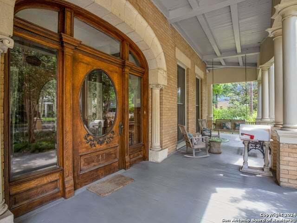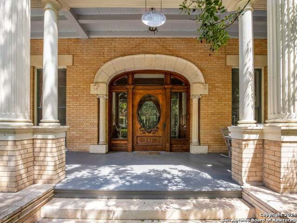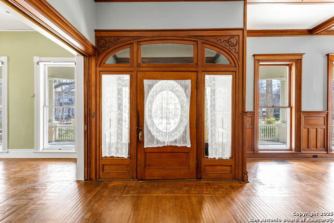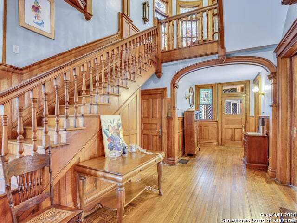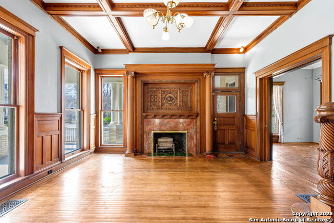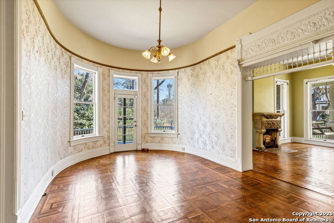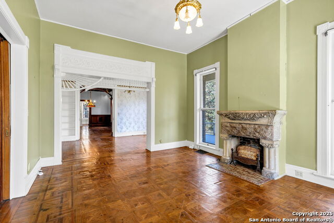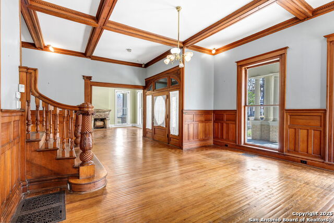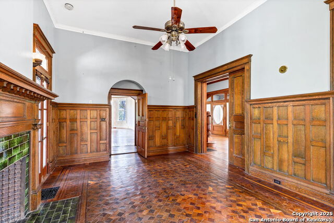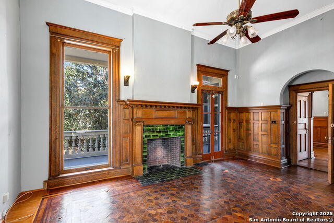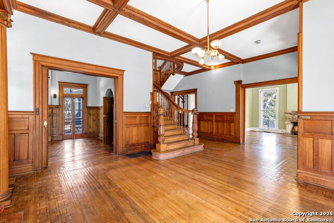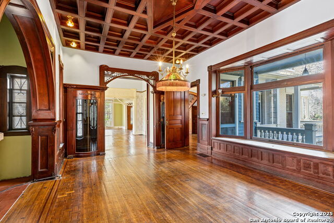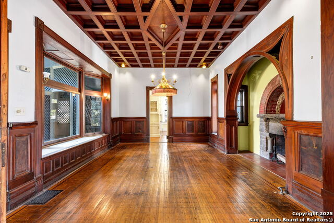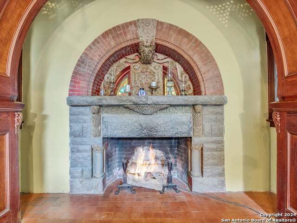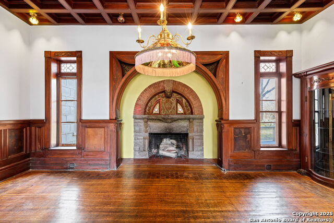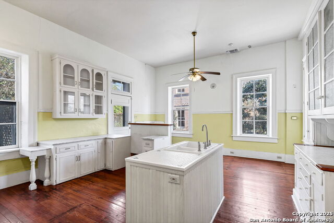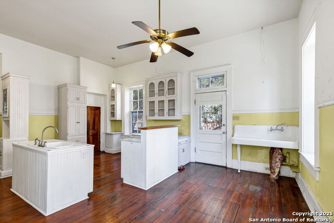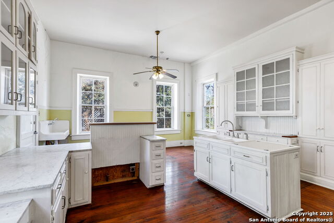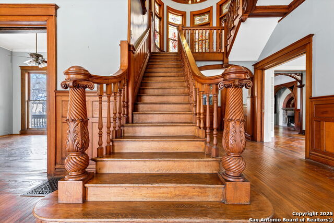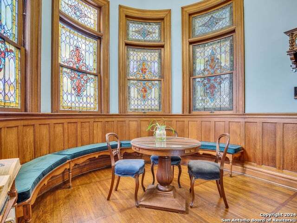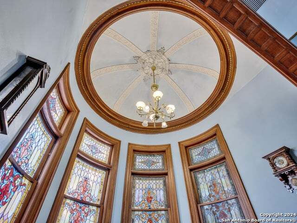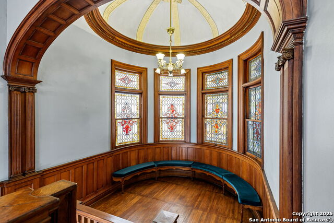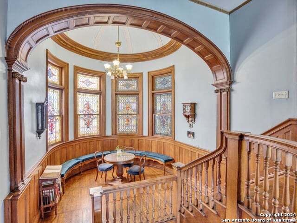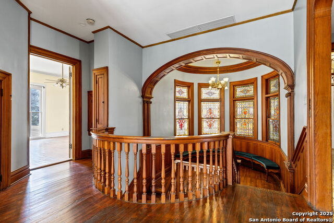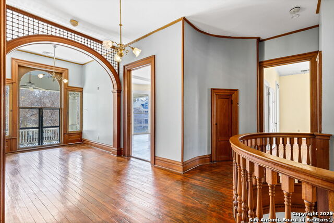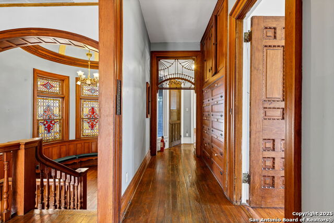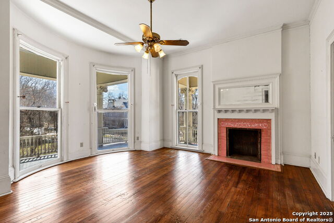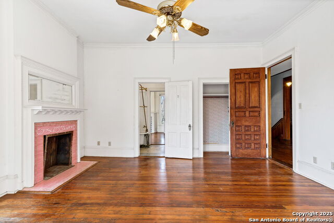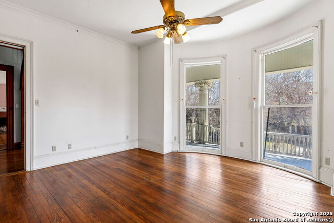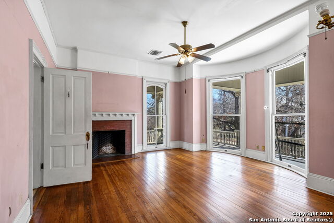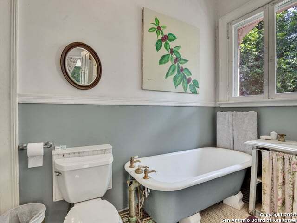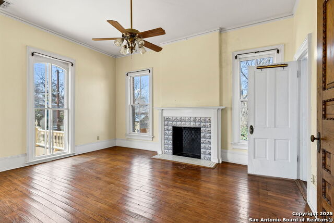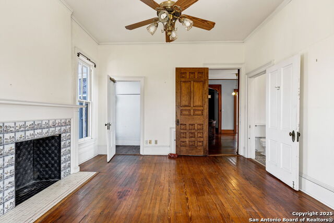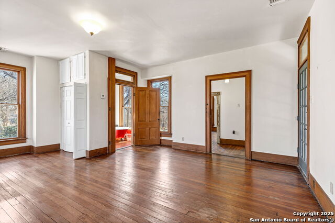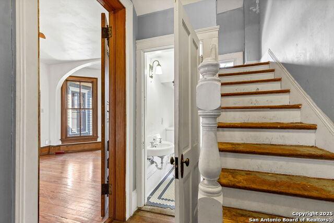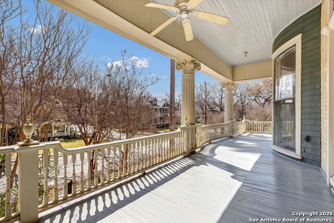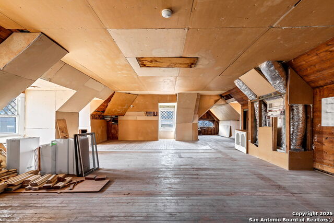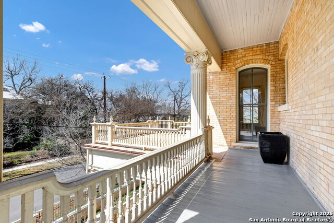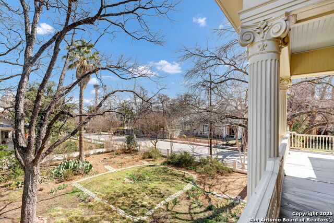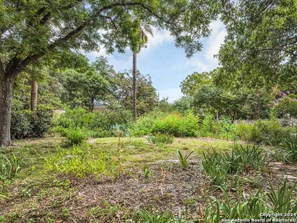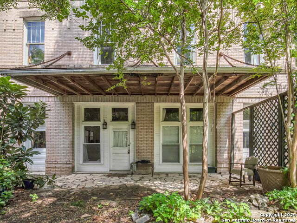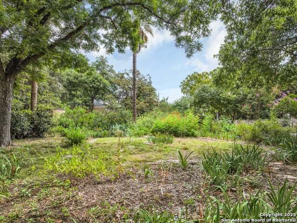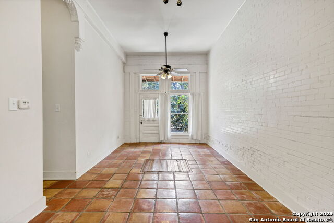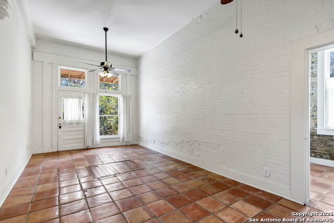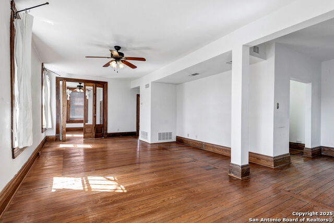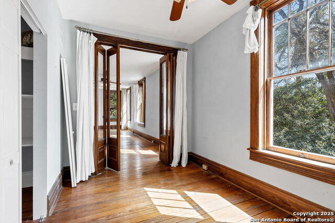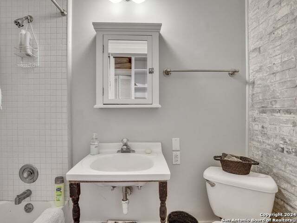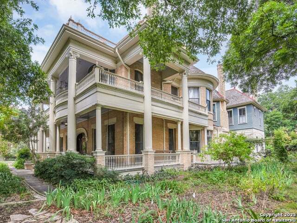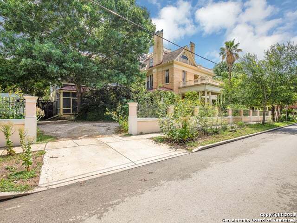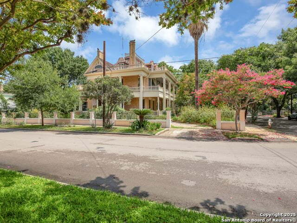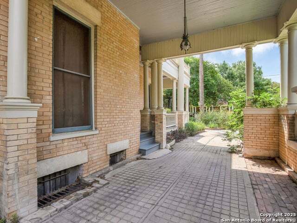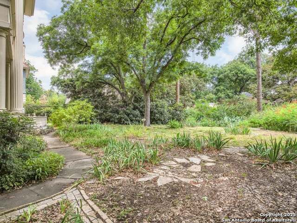241 King William, San Antonio, TX 78204
Contact Sandy Perez
Schedule A Showing
Request more information
- MLS#: 1785611 ( Single Residential )
- Street Address: 241 King William
- Viewed: 224
- Price: $3,900,000
- Price sqft: $697
- Waterfront: No
- Year Built: 1881
- Bldg sqft: 5598
- Bedrooms: 6
- Total Baths: 5
- Full Baths: 4
- 1/2 Baths: 1
- Garage / Parking Spaces: 1
- Days On Market: 125
- Additional Information
- County: BEXAR
- City: San Antonio
- Zipcode: 78204
- Subdivision: King William
- District: San Antonio I.S.D.
- Elementary School: Bonham
- Middle School: Bonham
- High School: Brackenridge
- Provided by: King William Realty
- Contact: Julie Hooper
- (210) 378-5707

- DMCA Notice
-
DescriptionThis " Grand Dame" is one of the finest mansions in this Historic district and is a once in a generation opportunity. Sited on a one half acre, naturally cultivated pollinator garden with mostly native plants (no pesticides or chemical fertilizers used), the grounds are pure magic and set the stage for for a truly elegant interior. The "Joske house" had humble beginnings; it started as small single story cut limestone home in 1881 until circa 1900 when the family designed and built the grand home seen today. The "Joske house" has virtually unparalleled historic features, yet it is intimate and flows beautifully. The approximately 2,200 s/f pink carriage house is a very fine structure in its own right and is believed to have housed one of the first automobiles in the city. The current owners have been tremendous stewards of this magnificent home for the last 39 years.
Property Location and Similar Properties
Features
Possible Terms
- Conventional
- Cash
Air Conditioning
- Three+ Central
Apprx Age
- 144
Builder Name
- wren/Joske
Construction
- Pre-Owned
Contract
- Exclusive Right To Sell
Days On Market
- 124
Dom
- 124
Elementary School
- Bonham
Exterior Features
- 4 Sides Masonry
- Stone/Rock
- Wood
Fireplace
- Three+
Floor
- Parquet
- Wood
Foundation
- Basement
Garage Parking
- Side Entry
Heating
- Central
Heating Fuel
- Natural Gas
High School
- Brackenridge
Home Owners Association Mandatory
- Voluntary
Inclusions
- Ceiling Fans
- Chandelier
- Washer Connection
- Dryer Connection
- Gas Cooking
- Disposal
- Dishwasher
- Ice Maker Connection
- Gas Water Heater
- Solid Counter Tops
- 2+ Water Heater Units
- City Garbage service
Instdir
- Beauregard
Interior Features
- Three Living Area
- Separate Dining Room
- Eat-In Kitchen
- Auxillary Kitchen
- Two Eating Areas
- Island Kitchen
- Walk-In Pantry
- Study/Library
- Utility Room Inside
- Utility Area in Garage
- All Bedrooms Upstairs
- High Ceilings
- Open Floor Plan
- Maid's Quarters
- Cable TV Available
- High Speed Internet
- Laundry Main Level
- Laundry in Garage
- Laundry Room
- Unfinished Basement
- Attic - Expandable
- Attic - Partially Finished
- Attic - Floored
- Attic - Permanent Stairs
Kitchen Length
- 21
Legal Desc Lot
- 19
Legal Description
- NCB 739 BLK 2 LOT 19 20 & 21
Lot Description
- City View
- 1/2-1 Acre
- Mature Trees (ext feat)
- Level
Lot Dimensions
- 157 X 144
Lot Improvements
- Street Paved
- Curbs
- Street Gutters
- Sidewalks
- Streetlights
- Asphalt
- City Street
- Interstate Hwy - 1 Mile or less
Middle School
- Bonham
Miscellaneous
- City Bus
- Historic District
Neighborhood Amenities
- Waterfront Access
- Park/Playground
- Jogging Trails
- Bike Trails
Number Of Fireplaces
- 3+
Other Structures
- Guest House
- Outbuilding
- Second Residence
- Workshop
Owner Lrealreb
- No
Ph To Show
- 210-378-5707
Possession
- Closing/Funding
Property Type
- Single Residential
Recent Rehab
- No
Roof
- Wood Shingle/Shake
School District
- San Antonio I.S.D.
Source Sqft
- Appsl Dist
Style
- Two Story
- Historic/Older
- Victorian
Total Tax
- 47338.79
Utility Supplier Elec
- CPS
Utility Supplier Gas
- CPS
Utility Supplier Grbge
- CPS
Utility Supplier Sewer
- SAWS
Utility Supplier Water
- SAWS
Views
- 224
Water/Sewer
- Water System
Window Coverings
- None Remain
Year Built
- 1881

