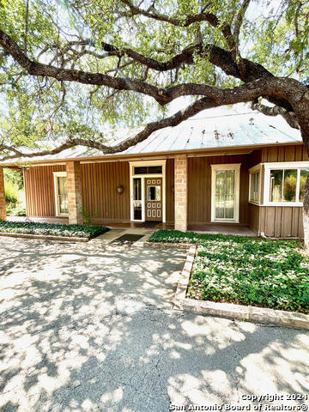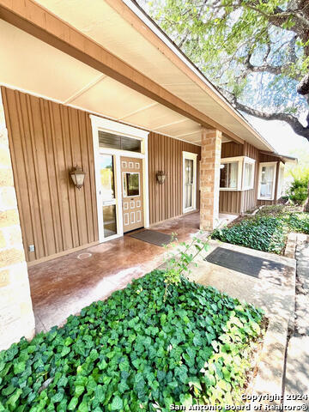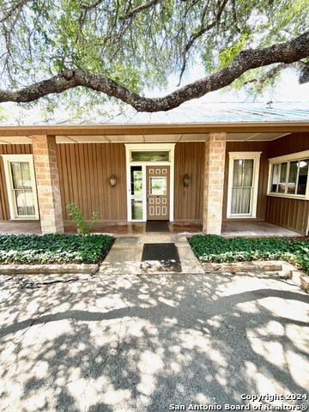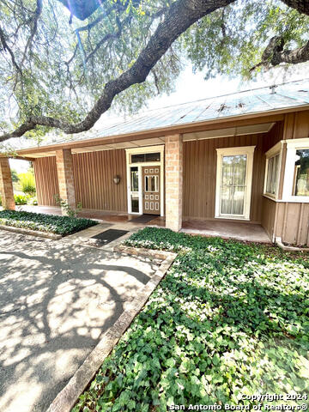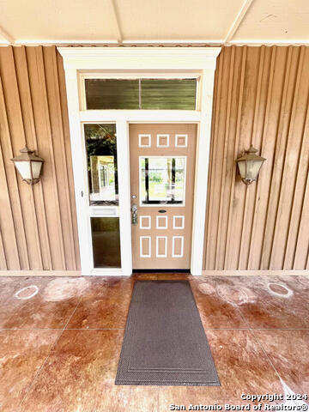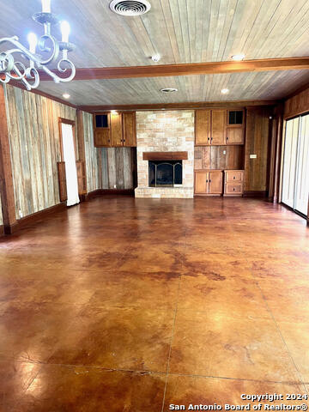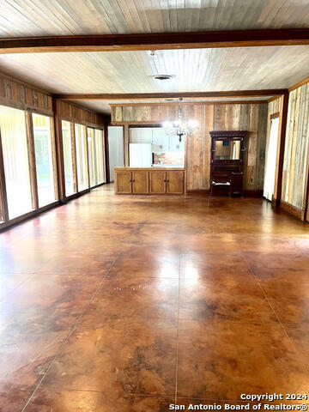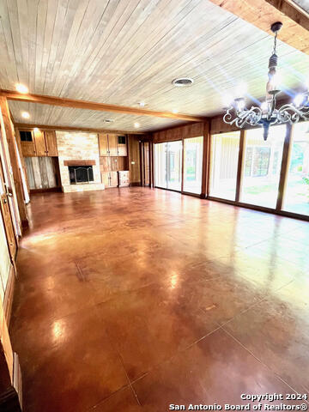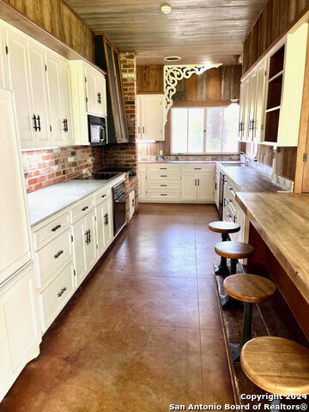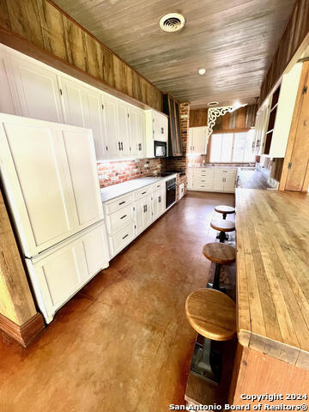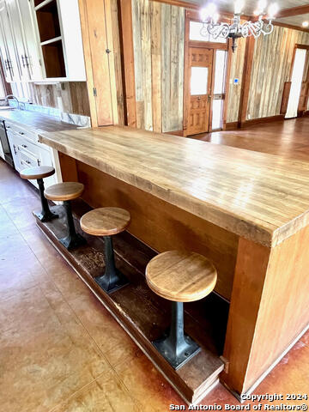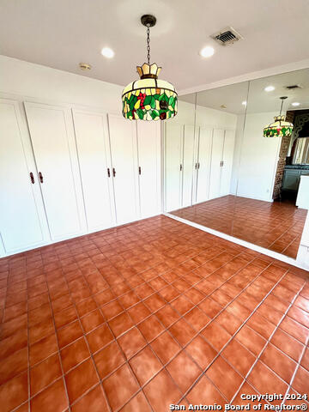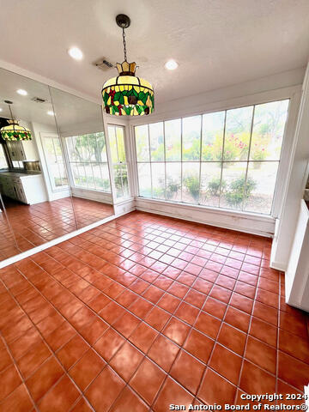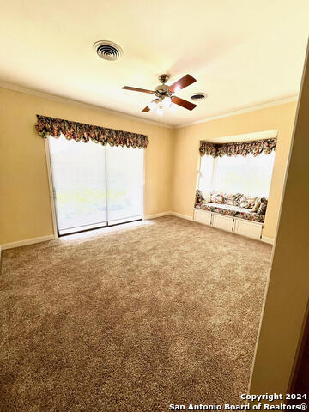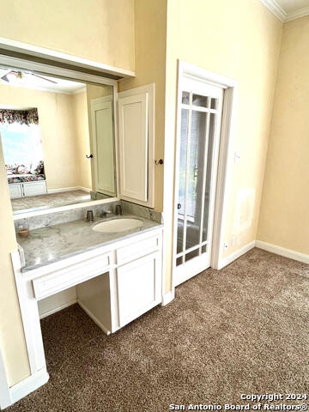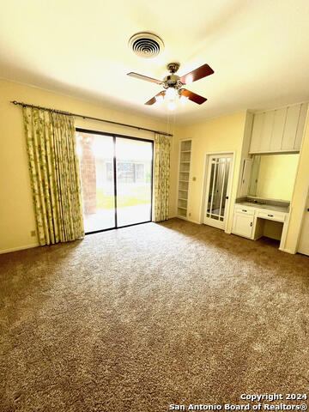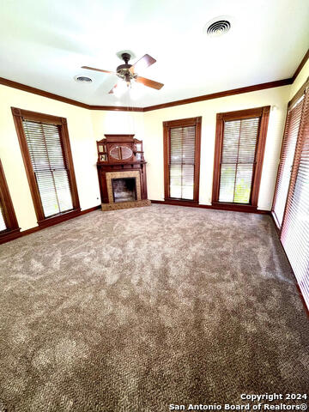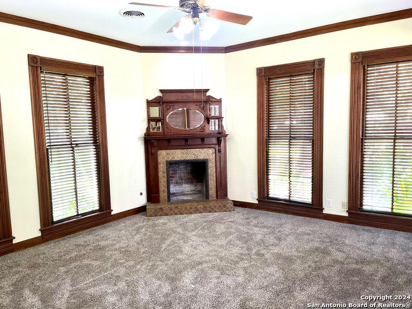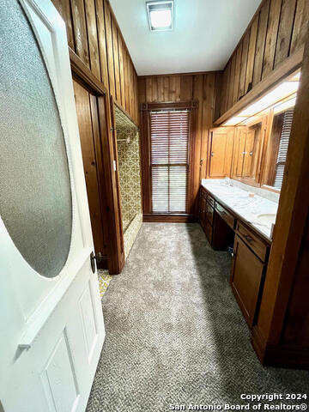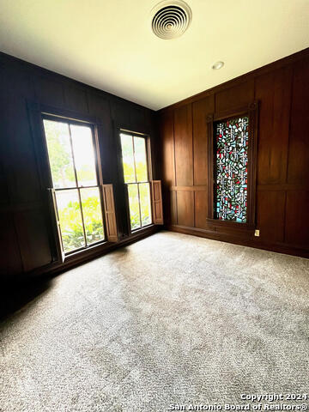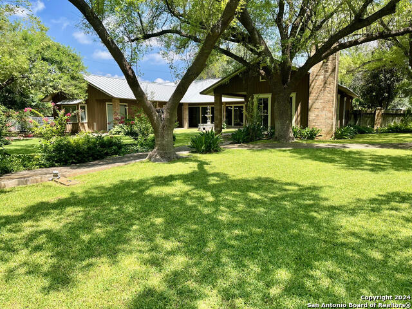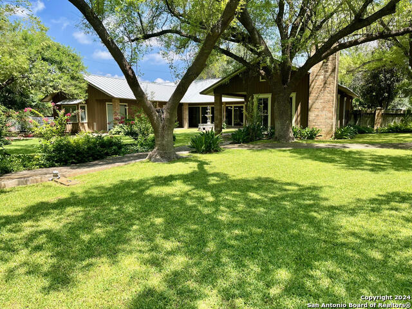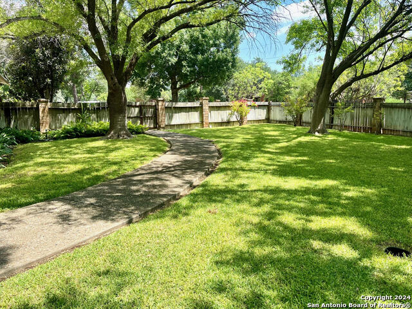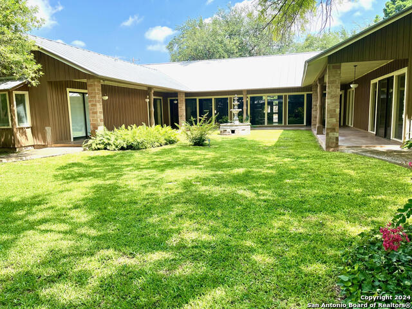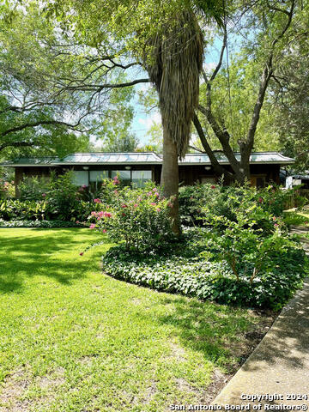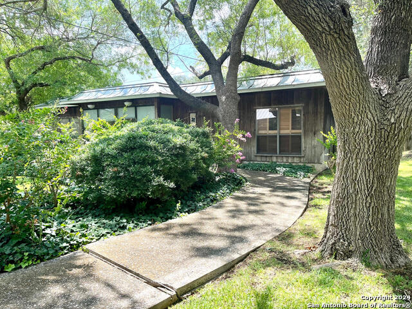1111 Magnolia St, Uvalde, TX 78801
Contact Sandy Perez
Schedule A Showing
Request more information
- MLS#: 1783291 ( Single Residential )
- Street Address: 1111 Magnolia St
- Viewed: 105
- Price: $605,000
- Price sqft: $142
- Waterfront: No
- Year Built: 1972
- Bldg sqft: 4259
- Bedrooms: 3
- Total Baths: 2
- Full Baths: 2
- Garage / Parking Spaces: 2
- Days On Market: 470
- Additional Information
- County: UVALDE
- City: Uvalde
- Zipcode: 78801
- Subdivision: Nunnridge
- District: Uvalde CISD
- Elementary School: Call District
- Middle School: Call District
- High School: Call District
- Provided by: Starr Realty and Ranch
- Contact: Kim Stary
- (830) 857-4099

- DMCA Notice
-
DescriptionTucked into a quiet and beautiful neighborhood in the heart of Uvalde, you will find this stunning home. It sits on a beautifully landscaped and private, large lot surrounded by mature oaks and many other trees. The home is one of a kind featuring memories from old Uvalde including the living room ceiling and the barstools in the kitchen. The home features a living and dining combination with a fireplace and large windows from floor to ceiling looking over the immaculately manicured backyard. In its own wing of the home, the primary bedroom has floor to ceiling windows and a fireplace. The primary bath has a tiled shower and a large walk in closet. The additional bedrooms are found on the opposite side of the home just off the second family room. Both have large closets and share a jack and jill style bath. There is a guest home in the backyard with two large rooms and a bath.
Property Location and Similar Properties
Features
Possible Terms
- Conventional
- Cash
Air Conditioning
- Two Central
Apprx Age
- 52
Block
- 10600
Builder Name
- unknown
Construction
- Pre-Owned
Contract
- Exclusive Right To Sell
Days On Market
- 397
Dom
- 397
Elementary School
- Call District
Exterior Features
- Wood
Fireplace
- Living Room
- Primary Bedroom
Floor
- Carpeting
- Saltillo Tile
- Stained Concrete
Foundation
- Slab
Garage Parking
- Two Car Garage
Heating
- Central
Heating Fuel
- Electric
High School
- Call District
Home Owners Association Mandatory
- None
Inclusions
- Ceiling Fans
- Washer Connection
- Dryer Connection
- Cook Top
- Built-In Oven
- Refrigerator
- Dishwasher
Instdir
- From the Courthouse
- travel West on Main street. Turn right on Fort Clark Road. Travel approximately 1 mile
- and turn right on Minter. Take the first left on Magnolia. The home will be on your left.
Interior Features
- Two Living Area
- Liv/Din Combo
- Breakfast Bar
- Study/Library
- Utility Room Inside
- Walk in Closets
Legal Desc Lot
- 2
- 3
Legal Description
- 10600 NUNNRIDGE SUBDIVISION LOT 2
- 3
Lot Description
- Mature Trees (ext feat)
Middle School
- Call District
Neighborhood Amenities
- None
Occupancy
- Vacant
Owner Lrealreb
- No
Ph To Show
- 830-857-4099
Possession
- Closing/Funding
Property Type
- Single Residential
Roof
- Metal
School District
- Uvalde CISD
Source Sqft
- Appraiser
Style
- One Story
- Ranch
Total Tax
- 8900
Views
- 105
Water/Sewer
- City
Window Coverings
- All Remain
Year Built
- 1972

