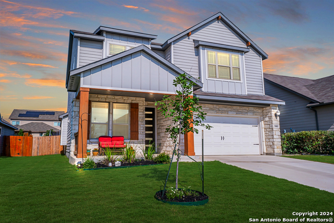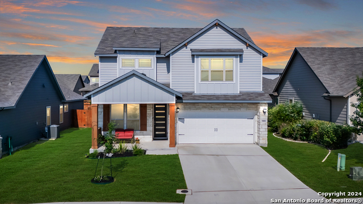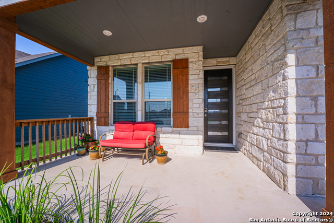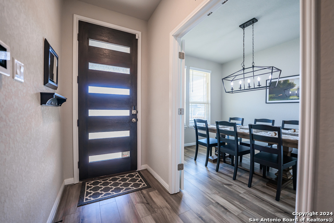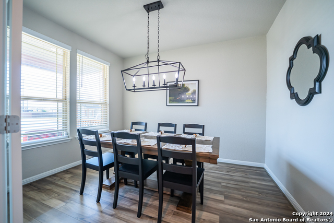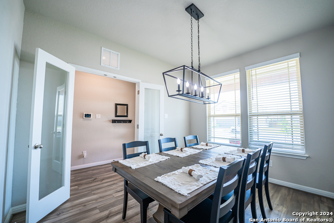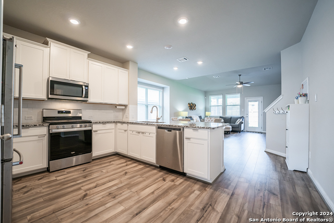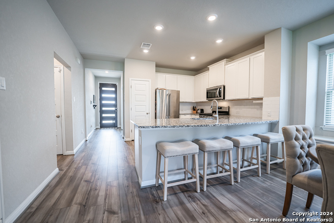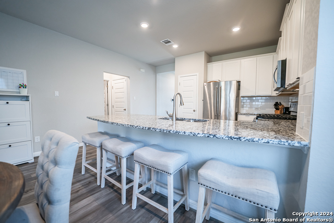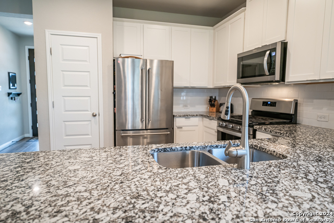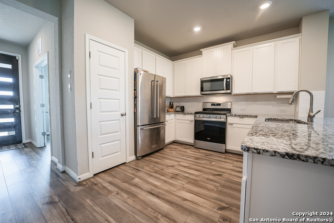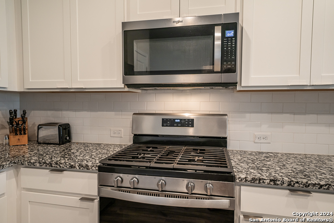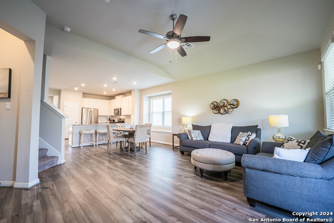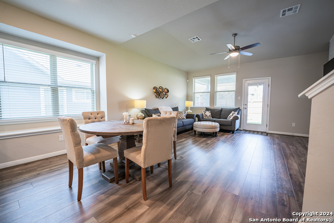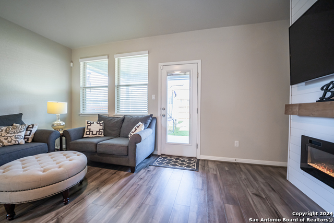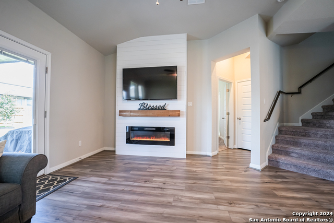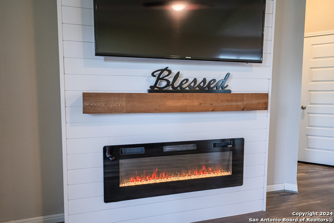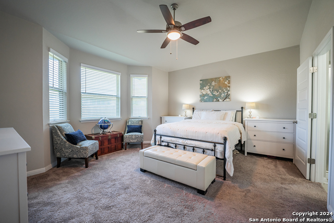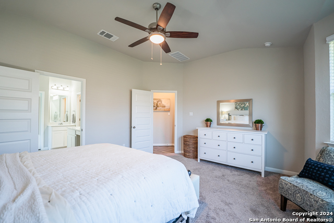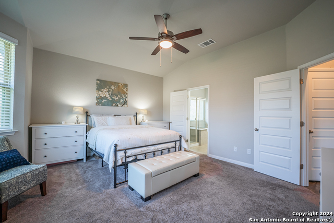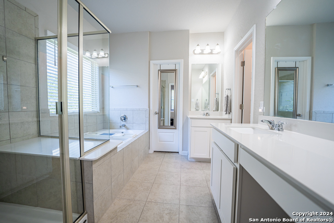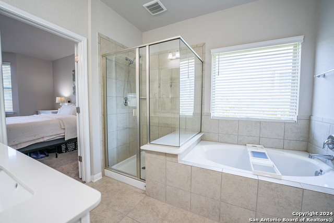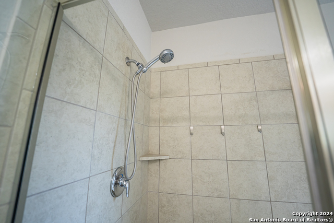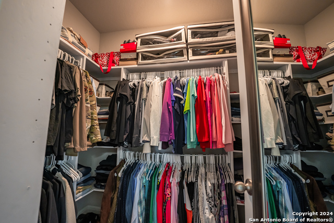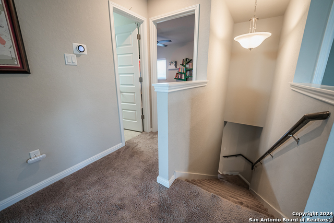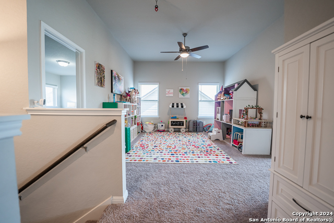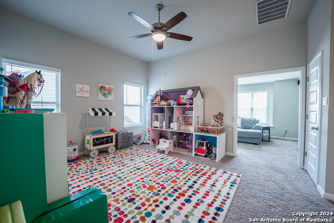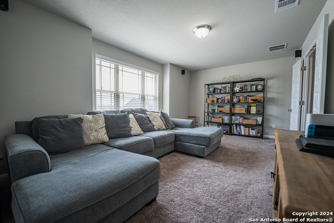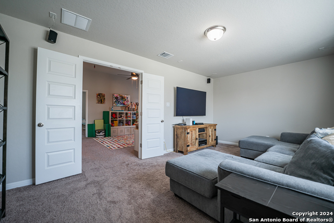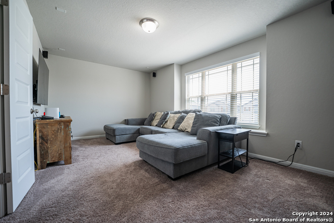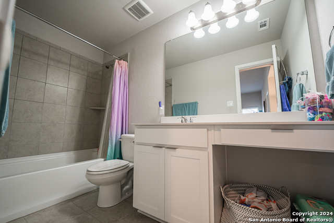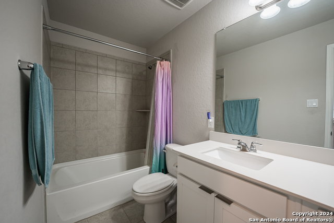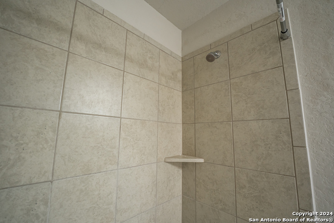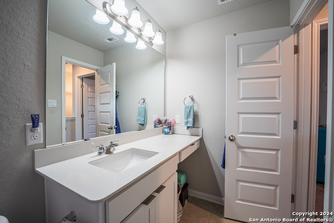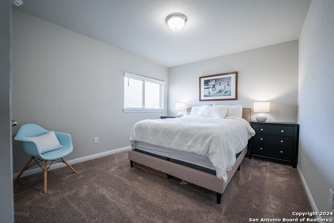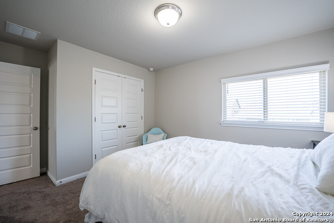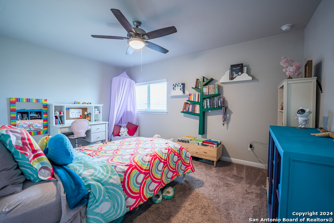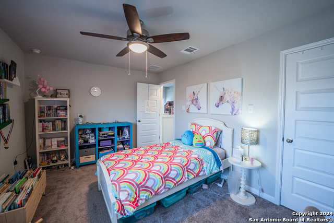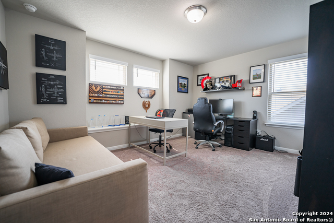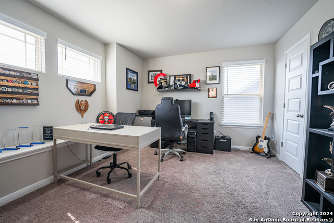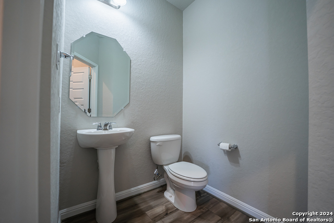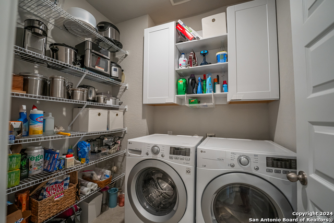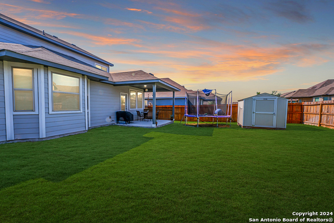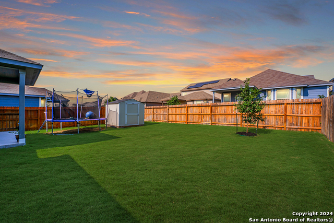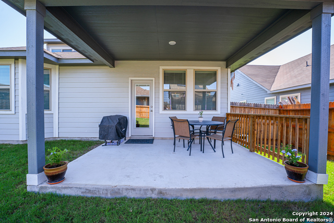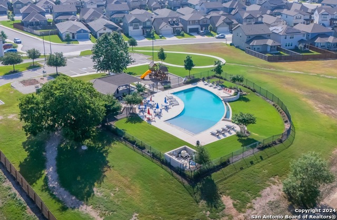5001 Drovers Path, St Hedwig, TX 78152
Contact Sandy Perez
Schedule A Showing
Request more information
- MLS#: 1779606 ( Single Residential )
- Street Address: 5001 Drovers Path
- Viewed: 99
- Price: $360,000
- Price sqft: $147
- Waterfront: No
- Year Built: 2021
- Bldg sqft: 2450
- Bedrooms: 4
- Total Baths: 3
- Full Baths: 2
- 1/2 Baths: 1
- Garage / Parking Spaces: 2
- Days On Market: 404
- Additional Information
- County: BEXAR
- City: St Hedwig
- Zipcode: 78152
- Subdivision: Asher Place
- District: Schertz Cibolo Universal City
- Elementary School: Rose Garden
- Middle School: Corbett
- High School: Clemens
- Provided by: Becker Properties, LLC
- Contact: Sean Blanchard
- (210) 478-9417

- DMCA Notice
-
DescriptionBUYER INCENTIVES towards RATE BUY DOWN/CLOSING COSTS available. VA Assumption with qualifying at 3.99%. This 4 Bed, 2.5 bath, is over 2,400 sqft and has been meticulously maintained. It was built in 2021 by Meritage homes, known for their energy efficiency. Upon entry, you are greeted with beautiful luxury vinyl plank flooring that run through the downstairs. There is a formal dining room to the left that could also be an office space. The kitchen is absolutely Stunning! It boasts granite countertops, subway tile backsplash, stainless steel appliances, gas cooking, and breakfast bar, in a well thought out floor plan that opens to the living and dining areas. The living area is full of natural light with high ceilings, electric fireplace, and ceiling fans. The half bath is located just off of the stairs. Tucked away is the massive primary bedroom with Bay window, ceiling fan, and raised ceilings. The primary bath features separate stand up tile shower with seat, garden tub, private commode, his and her vanities with sitting area, and walk in closet. Upstairs is fully carpeted, large media room prewired for 5.1 surround , great loft space, and spacious secondary bedrooms. The upstairs full bath has vanity with sink and sitting area, tile floors, and shower/tub combo with tiled walls. Also included is built in wall pest control system, spray foam insulation, 2 inch white capri blinds through out, multiple USB outlets, sprinkler system, indoor utility room with custom cabinets, and ADT security system. This homes backyard has a covered patio with ceiling fan, gas line for easy outdoor kitchen/grill setup, and Tuff Shed for additional storage. The Asher Place community is located near Randolph AFB, Ft Sam Houston, SAMMC, and is a 20min drive to downtown San Antonio. Another specialty of the neighborhood is the private park that sits on a hill that is one of the highest points for the area which gives incredible views for New Year and 4th of July fireworks. There is a covered picnic area with restrooms, jogging trail, playground, grills, and a resort style pool. The community feeds to desirable award winning schools (SCUCISD). As an added perk, there are NO CITY TAXES.
Property Location and Similar Properties
Features
Possible Terms
- Conventional
- FHA
- VA
- TX Vet
- Cash
- VA Substitution
- Assumption w/Qualifying
- USDA
Air Conditioning
- One Central
Builder Name
- Meritage
Construction
- Pre-Owned
Contract
- Exclusive Right To Sell
Days On Market
- 402
Currently Being Leased
- Yes
Dom
- 402
Elementary School
- Rose Garden
Energy Efficiency
- Programmable Thermostat
- Double Pane Windows
- Energy Star Appliances
- Low E Windows
- Foam Insulation
- Ceiling Fans
Exterior Features
- 4 Sides Masonry
- Stone/Rock
- Wood
- Cement Fiber
Fireplace
- One
- Living Room
- Other
Floor
- Carpeting
- Ceramic Tile
- Vinyl
Foundation
- Slab
Garage Parking
- Two Car Garage
Green Features
- Drought Tolerant Plants
- Low Flow Commode
- Rain/Freeze Sensors
- Mechanical Fresh Air
Heating
- Heat Pump
Heating Fuel
- Electric
High School
- Clemens
Home Owners Association Fee
- 125
Home Owners Association Frequency
- Quarterly
Home Owners Association Mandatory
- Mandatory
Home Owners Association Name
- ASHER PLACE HOA
Inclusions
- Ceiling Fans
- Washer Connection
- Dryer Connection
- Self-Cleaning Oven
- Stove/Range
- Gas Cooking
- Disposal
- Dishwasher
- Ice Maker Connection
- Vent Fan
- Smoke Alarm
- Pre-Wired for Security
- Electric Water Heater
- Garage Door Opener
- In Wall Pest Control
- Plumb for Water Softener
- Solid Counter Tops
- Private Garbage Service
Instdir
- Traveling east on IH-10
- exit FM1518. Turn right (south) onto FM1518. Turn right onto Follow Field ((neighborhood entrance). Right on Drovers Path.
Interior Features
- Three Living Area
- Liv/Din Combo
- Separate Dining Room
- Breakfast Bar
- Study/Library
- Game Room
- Media Room
- Loft
- Utility Room Inside
- High Ceilings
- Open Floor Plan
- Cable TV Available
- High Speed Internet
- Laundry Main Level
- Telephone
- Walk in Closets
- Attic - Partially Floored
- Attic - Pull Down Stairs
Kitchen Length
- 11
Legal Description
- CB 5193J (ASHER PLACE SUB'D UT-1)
- BLOCK 3 LOT 9 2019-CREATE
Middle School
- Corbett
Miscellaneous
- Builder 10-Year Warranty
- No City Tax
- Virtual Tour
- Cluster Mail Box
Multiple HOA
- No
Neighborhood Amenities
- Pool
- Clubhouse
- Park/Playground
- Jogging Trails
- BBQ/Grill
- Other - See Remarks
Occupancy
- Tenant
Other Structures
- Shed(s)
Owner Lrealreb
- No
Ph To Show
- 2102222227
Possession
- Specific Date
Property Type
- Single Residential
Roof
- Composition
School District
- Schertz-Cibolo-Universal City ISD
Source Sqft
- Bldr Plans
Style
- Two Story
Total Tax
- 6622.22
Utility Supplier Elec
- CPS
Utility Supplier Gas
- CPS
Utility Supplier Grbge
- Frontier
Utility Supplier Sewer
- Green Valley
Utility Supplier Water
- Green Valley
Views
- 99
Virtual Tour Url
- https://vimeo.com/951721391
Water/Sewer
- City
Window Coverings
- Some Remain
Year Built
- 2021

