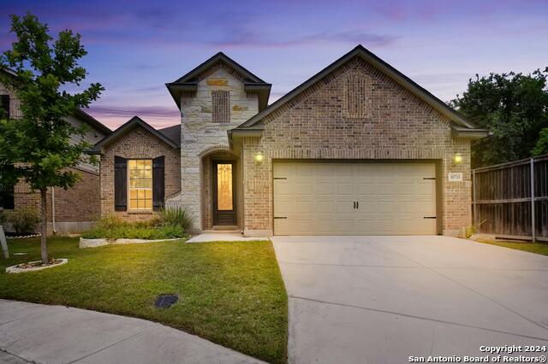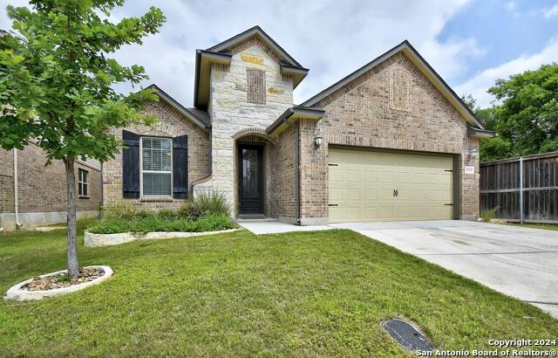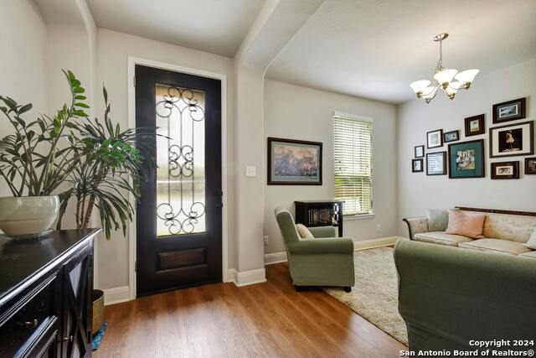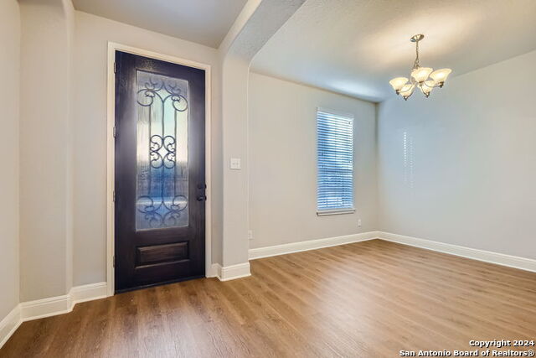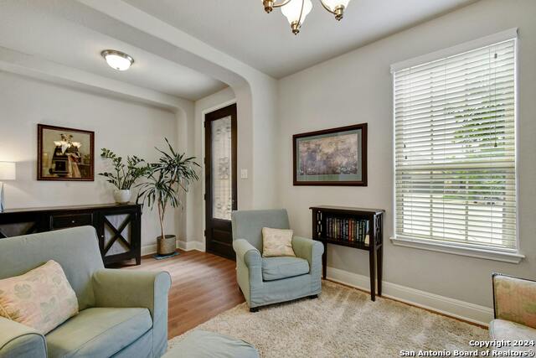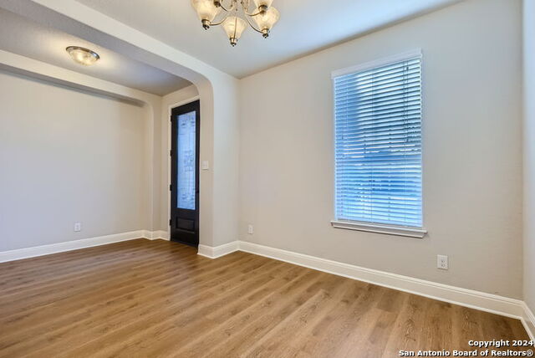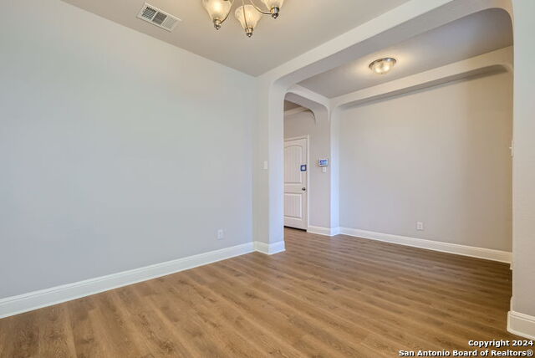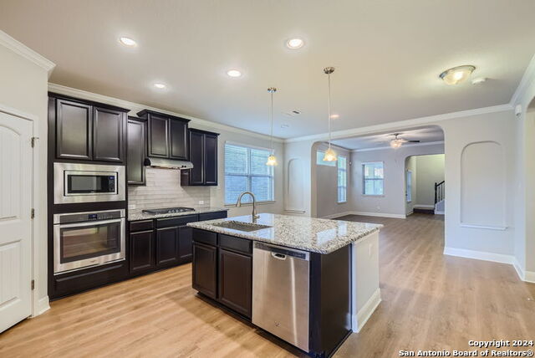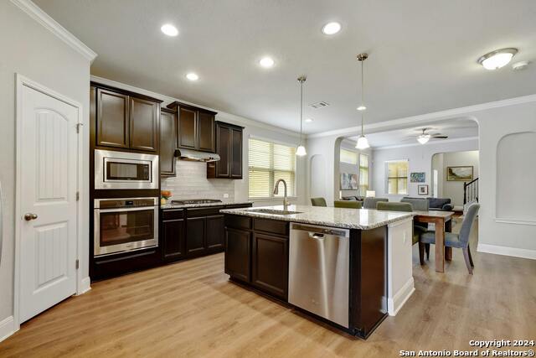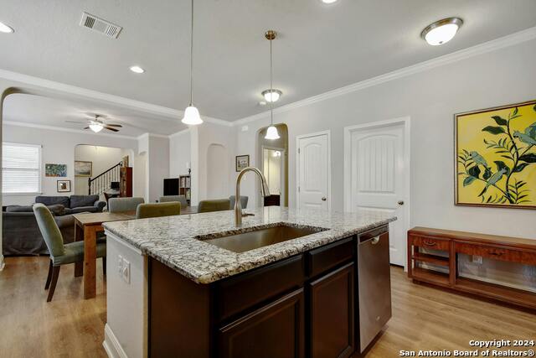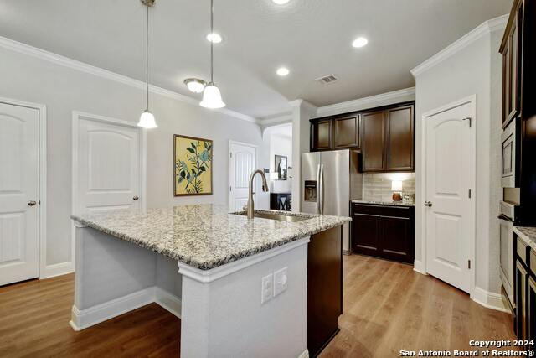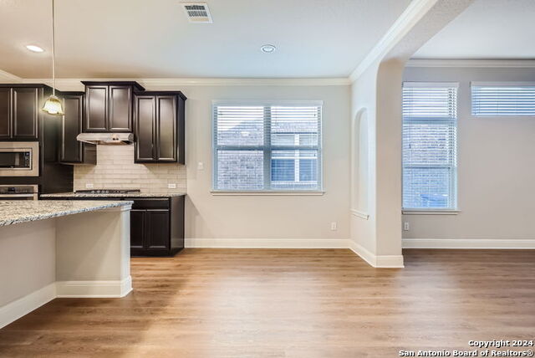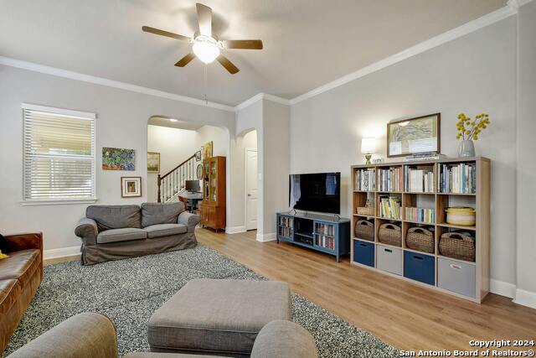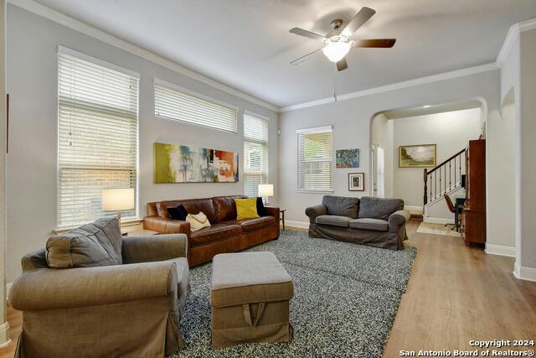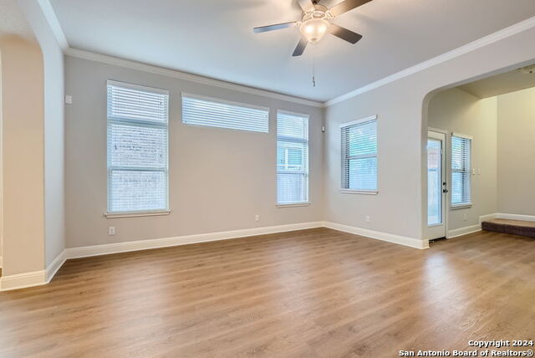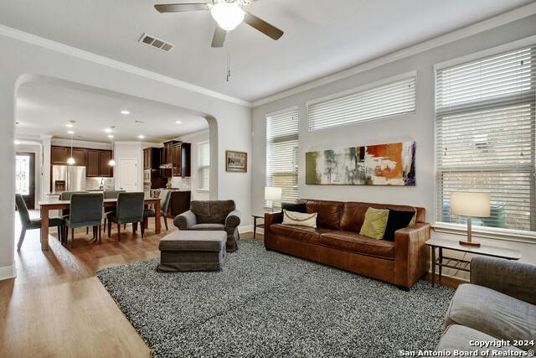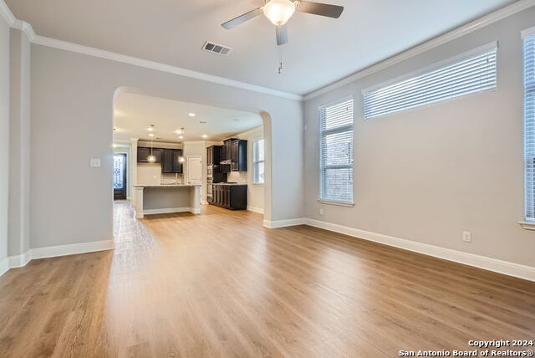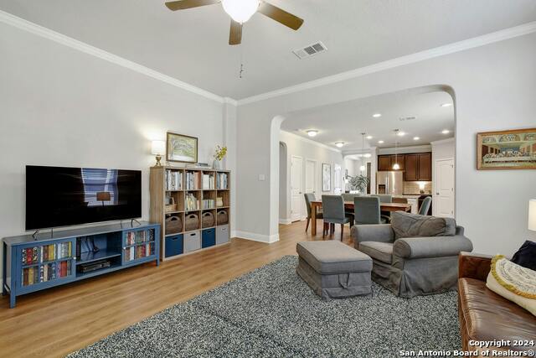10715 Ysamy Way, San Antonio, TX 78213
Contact Sandy Perez
Schedule A Showing
Request more information
- MLS#: 1777601 ( Single Residential )
- Street Address: 10715 Ysamy Way
- Viewed: 161
- Price: $459,000
- Price sqft: $182
- Waterfront: No
- Year Built: 2015
- Bldg sqft: 2516
- Bedrooms: 3
- Total Baths: 3
- Full Baths: 2
- 1/2 Baths: 1
- Garage / Parking Spaces: 2
- Days On Market: 450
- Additional Information
- County: BEXAR
- City: San Antonio
- Zipcode: 78213
- Subdivision: Preserve At Castle Hills
- District: North East I.S.D.
- Elementary School: Larkspur
- Middle School: Eisenhower
- High School: Churchill
- Provided by: Magnolia Realty
- Contact: Joey Schoessler

- DMCA Notice
-
DescriptionBRAND NEW HVAC (07/25) AND WATER HEATER (06/25)! Located within the gated community of Preserve at Castle Hills, this beautiful home conveniently offers 3 bedrooms and 2 bathrooms on the first floor with a game room and a half bath located on the second. The spacious kitchen has a large island, eat in dining space, and gas cooktop. A first floor flex room can be used as a den, formal dining room, playroom, or office. In the backyard, you'll find a covered porch with room to entertain and a paver and rock patio for added seating and relaxation. In addition to this home's thoughtful design, there's plenty of closet space as well as being conveniently located to highways and the San Antonio airport. *Some photos have been virtually staged.*
Property Location and Similar Properties
Features
Possible Terms
- Conventional
- FHA
- VA
- Cash
Air Conditioning
- One Central
Apprx Age
- 10
Block
- 14
Builder Name
- Meritage
Construction
- Pre-Owned
Contract
- Exclusive Right To Sell
Days On Market
- 441
Dom
- 441
Elementary School
- Larkspur
Energy Efficiency
- Double Pane Windows
- Foam Insulation
- Ceiling Fans
Exterior Features
- 3 Sides Masonry
- Stone/Rock
- Cement Fiber
Fireplace
- Not Applicable
Floor
- Carpeting
- Ceramic Tile
- Vinyl
Foundation
- Slab
Garage Parking
- Two Car Garage
Heating
- Central
Heating Fuel
- Electric
High School
- Churchill
Home Owners Association Fee
- 240
Home Owners Association Frequency
- Quarterly
Home Owners Association Mandatory
- Mandatory
Home Owners Association Name
- PRESERVE AT CASTLE HILLS HOMEOWNERS ASSOCIATION
- INC.
Inclusions
- Ceiling Fans
- Chandelier
- Washer Connection
- Dryer Connection
- Microwave Oven
- Gas Cooking
- Disposal
- Dishwasher
- Ice Maker Connection
- Smoke Alarm
- Electric Water Heater
- Garage Door Opener
- Plumb for Water Softener
Instdir
- Wurzbach Pkwy
- left on West Ave
- right on Silver Oaks Dr
- left on Alys Way
- right on Ayleth Ave
- right on Ysamy.
Interior Features
- One Living Area
- Liv/Din Combo
- Island Kitchen
- Walk-In Pantry
- Game Room
- All Bedrooms Downstairs
- Laundry Main Level
- Laundry Room
- Attic - Pull Down Stairs
Kitchen Length
- 10
Legal Description
- NCB 11729 (CASTLE HILLS UT-1 ENCLAVE)
- BLOCK 14 LOT 1 2016-N
Lot Improvements
- Street Paved
Middle School
- Eisenhower
Multiple HOA
- No
Neighborhood Amenities
- Controlled Access
Occupancy
- Vacant
Owner Lrealreb
- No
Ph To Show
- 800-746-9464
Possession
- Closing/Funding
Property Type
- Single Residential
Roof
- Composition
School District
- North East I.S.D.
Source Sqft
- Appsl Dist
Style
- Traditional
Total Tax
- 10328.94
Views
- 161
Water/Sewer
- City
Window Coverings
- None Remain
Year Built
- 2015



