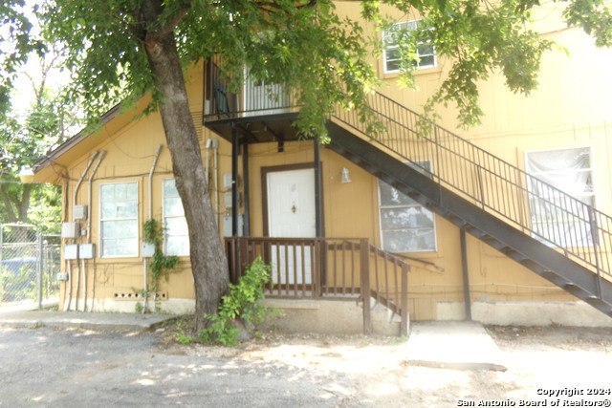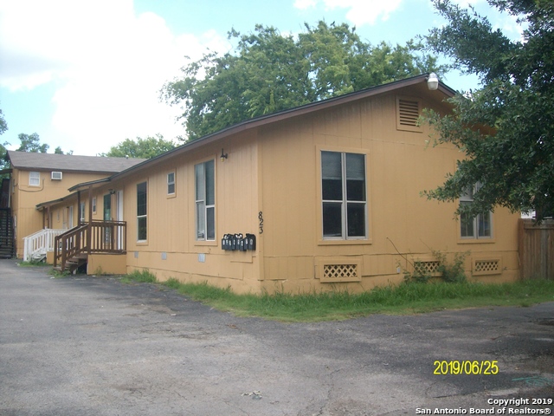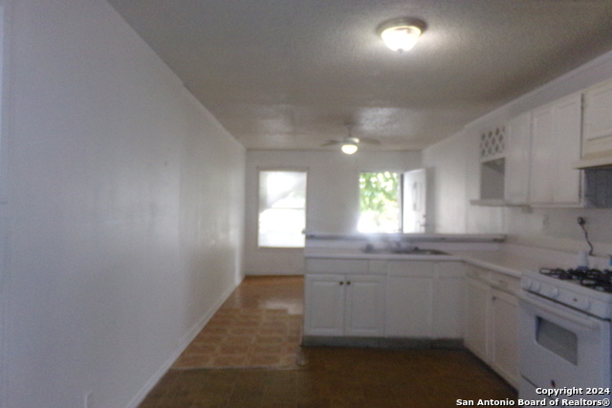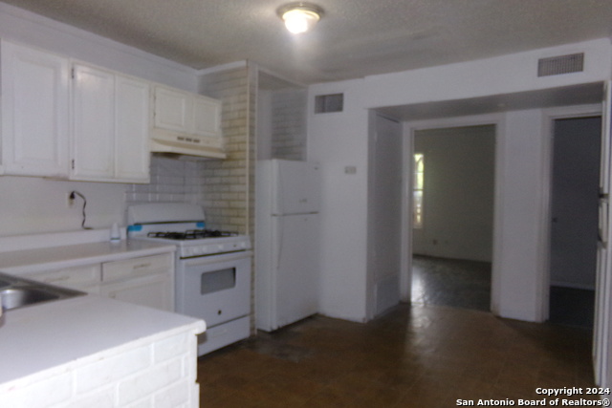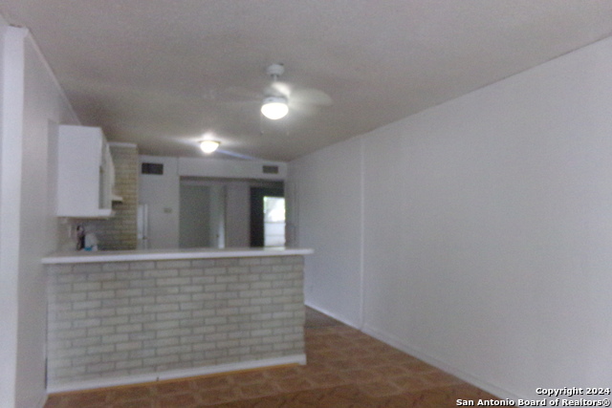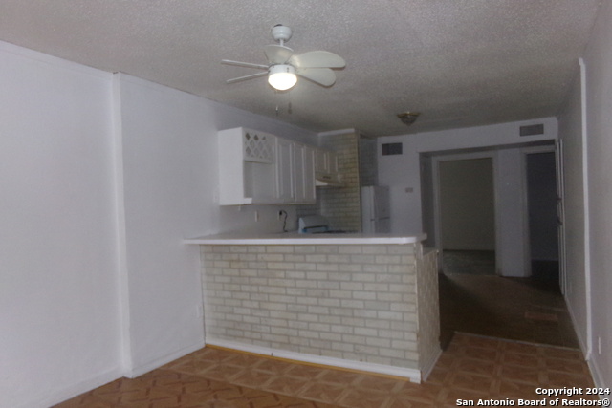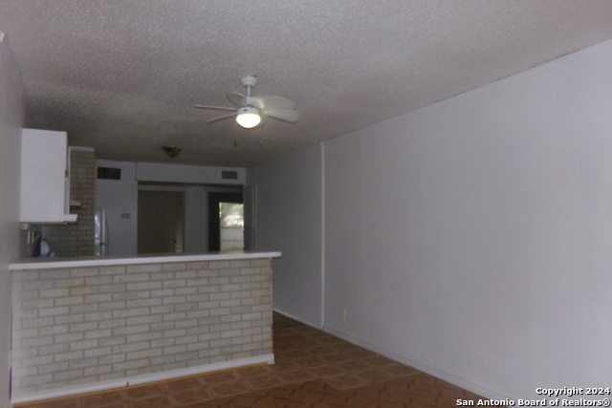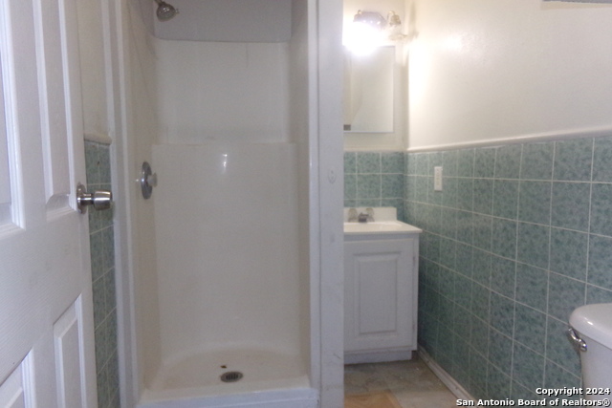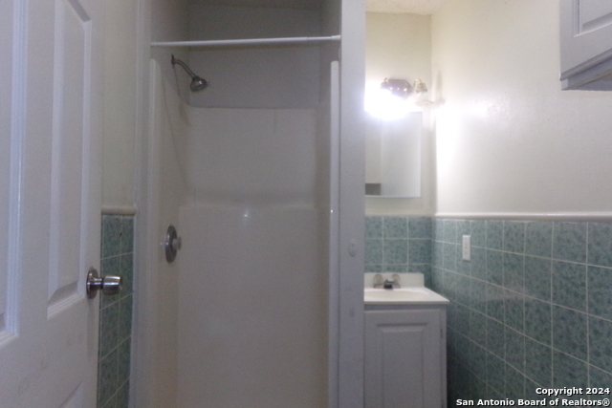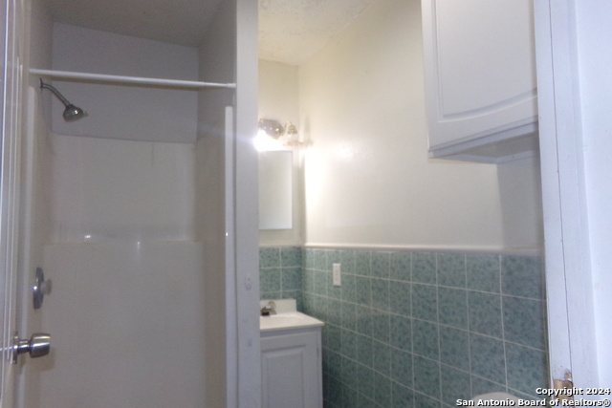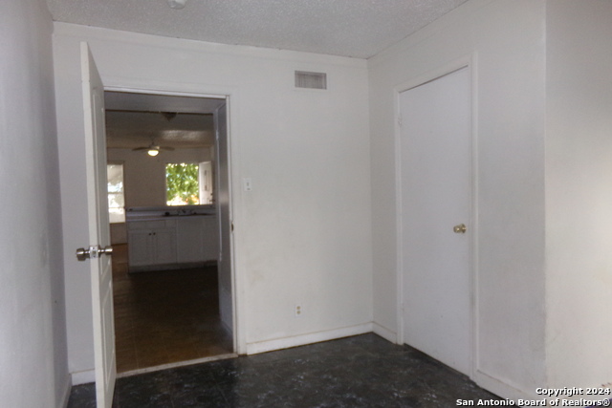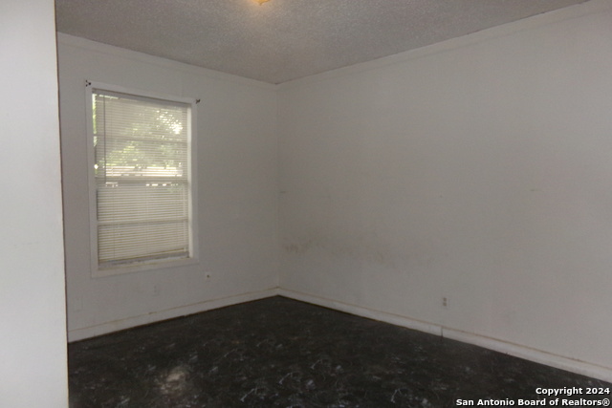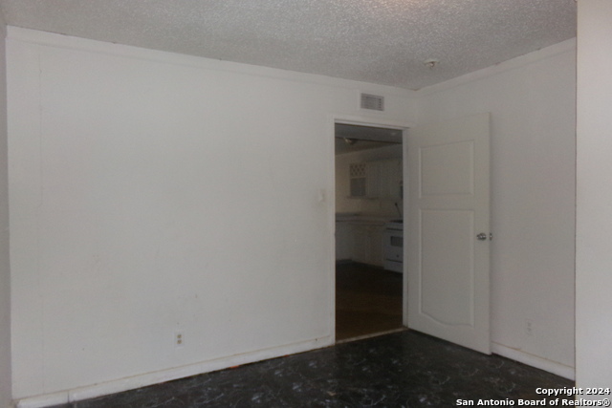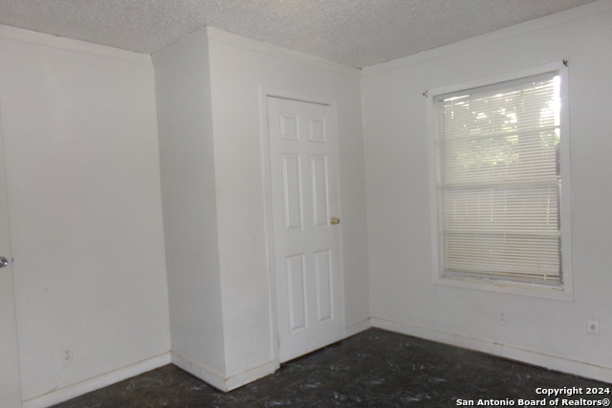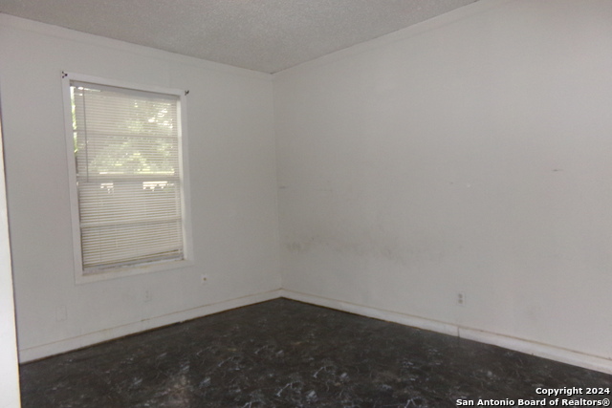823 Venice 4, San Antonio, TX 78201
Contact Sandy Perez
Schedule A Showing
Request more information
- MLS#: 1777401 ( Residential Rental )
- Street Address: 823 Venice 4
- Viewed: 159
- Price: $775
- Price sqft: $0
- Waterfront: No
- Year Built: 1998
- Bldg sqft: 4835
- Bedrooms: 2
- Total Baths: 1
- Full Baths: 1
- Days On Market: 450
- Additional Information
- County: BEXAR
- City: San Antonio
- Zipcode: 78201
- Subdivision: Los Angeles Heights
- District: San Antonio I.S.D.
- Elementary School: Neal
- Middle School: Whittier
- High School: Edison
- Provided by: Network NW Real Estate
- Contact: Nancy Alfaro
- (210) 389-4788

- DMCA Notice
-
Description2 bedroom downstairs apartment. Includes stove, refrig and central air and heat. All linoleum flooring. Water/sewer included in rent. Easy acces to major roads/highways and buslines. Convenient to shopping and resturants.
Property Location and Similar Properties
Features
Air Conditioning
- One Central
Application Fee
- 65
Application Form
- OURS
Apply At
- 11515 BIG MESA
Apprx Age
- 27
Builder Name
- UNKNOWN
Common Area Amenities
- Near Shopping
Days On Market
- 449
Dom
- 449
Elementary School
- Neal
Exterior Features
- Wood
Fireplace
- Not Applicable
Flooring
- Carpeting
- Linoleum
Foundation
- Slab
Garage Parking
- None/Not Applicable
Heating
- Central
Heating Fuel
- Natural Gas
High School
- Edison
Inclusions
- Stove/Range
- Refrigerator
Instdir
- WEST AVENUE
Interior Features
- One Living Area
- Eat-In Kitchen
- Breakfast Bar
- 1st Floor Lvl/No Steps
- Open Floor Plan
- All Bedrooms Downstairs
Kitchen Length
- 11
Legal Description
- NCB 9663 BLK 210 LOT 16 & E 25 FT OF 17
Max Num Of Months
- 12
Middle School
- Whittier
Miscellaneous
- Broker-Manager
- City Bus
- Cluster Mail Box
Occupancy
- Vacant
Owner Lrealreb
- No
Personal Checks Accepted
- No
Pet Deposit
- 300
Ph To Show
- 210-222-2227
Property Type
- Residential Rental
Rent Includes
- Water/Sewer
- Yard Maintenance
- Parking
Restrictions
- Smoking Outside Only
Roof
- Composition
Salerent
- For Rent
School District
- San Antonio I.S.D.
Section 8 Qualified
- No
Security
- Not Applicable
Security Deposit
- 650
Source Sqft
- Appsl Dist
Style
- One Story
Tenant Pays
- Gas/Electric
- Garbage Pickup
Utility Supplier Elec
- CPS
Utility Supplier Gas
- CPS
Utility Supplier Grbge
- CITY
Utility Supplier Sewer
- SAWS
Utility Supplier Water
- SAWS
Views
- 159
Water/Sewer
- Water System
- Sewer System
Window Coverings
- Some Remain
Year Built
- 1998



