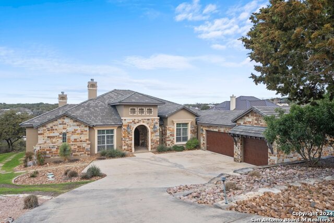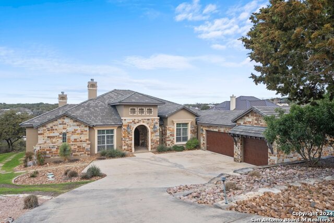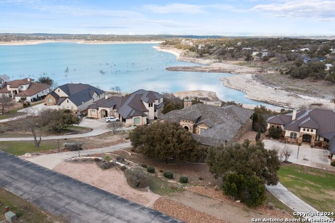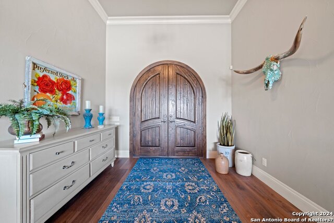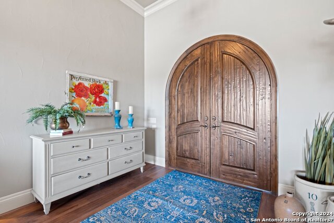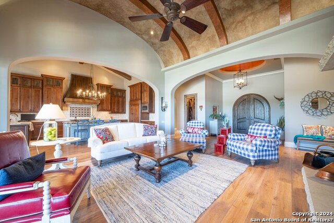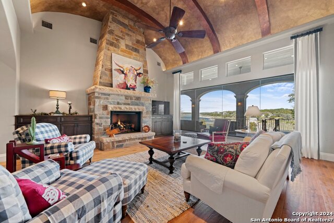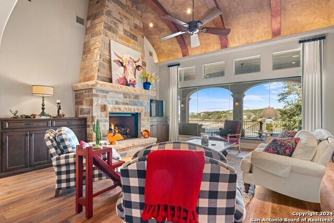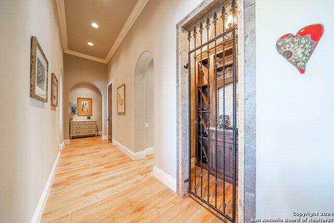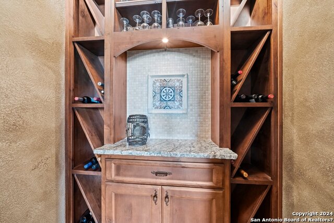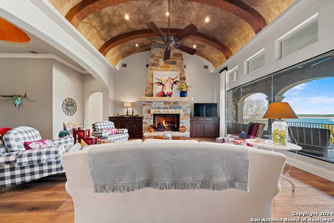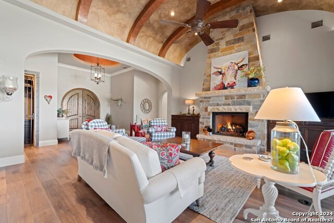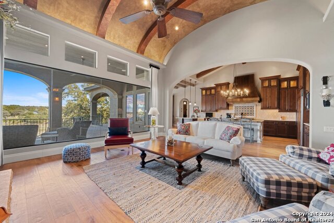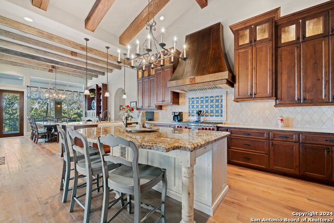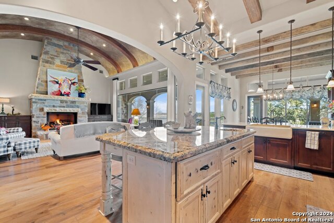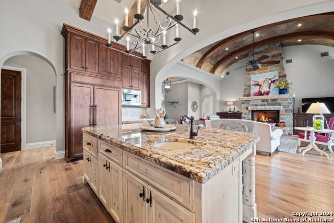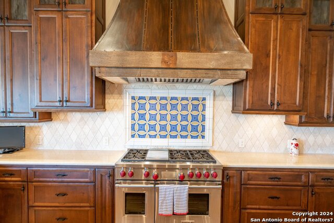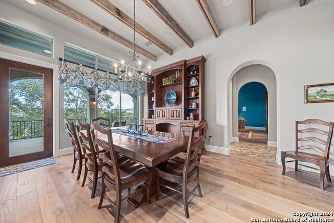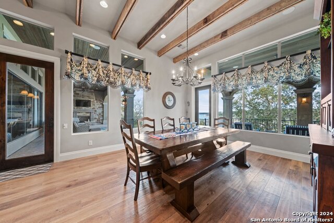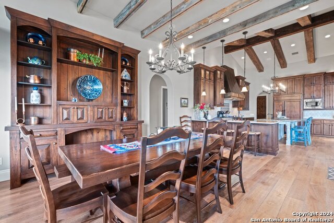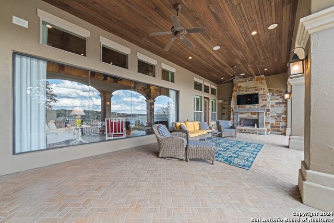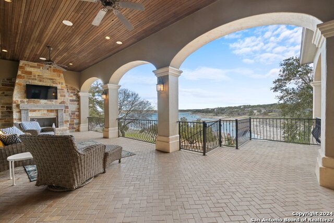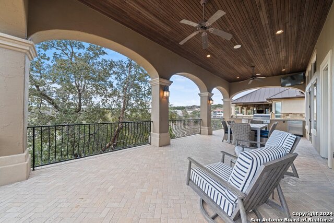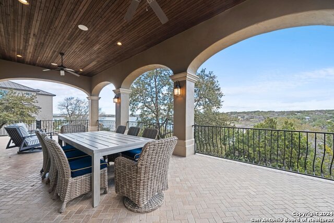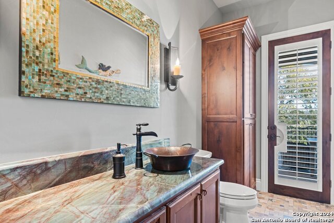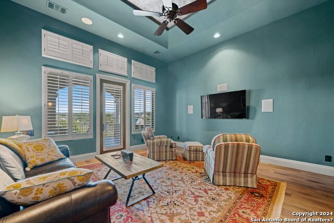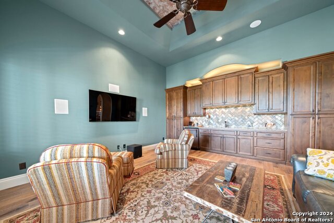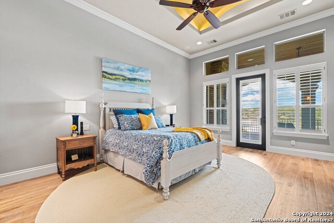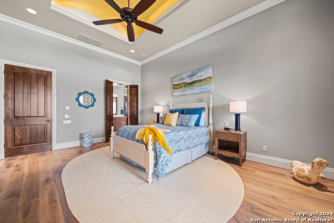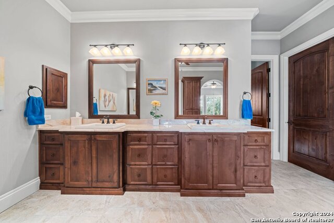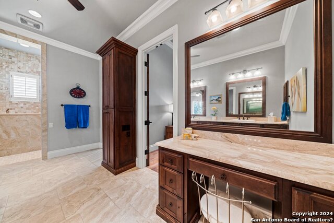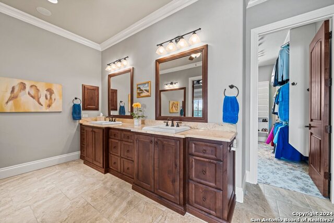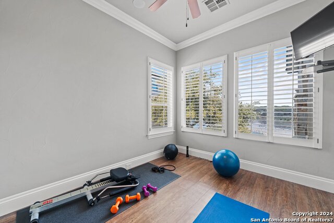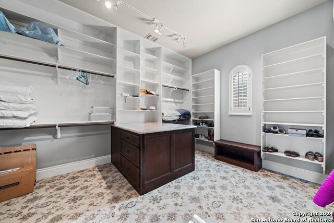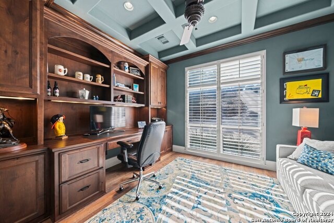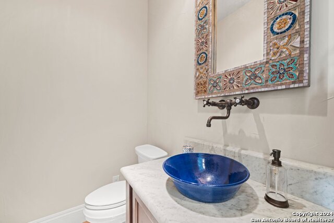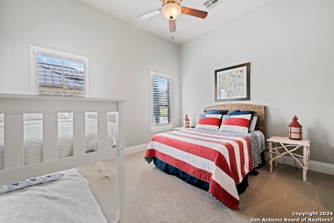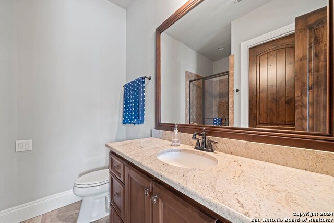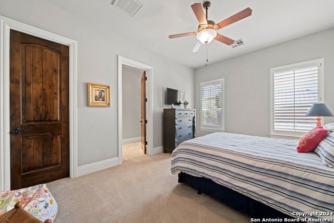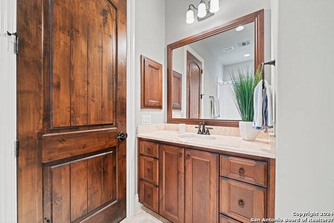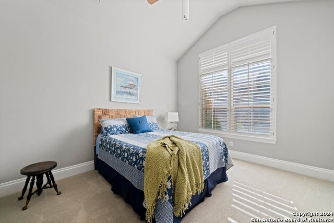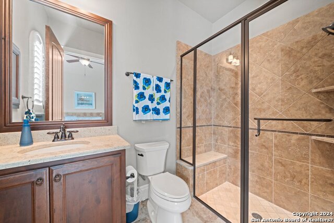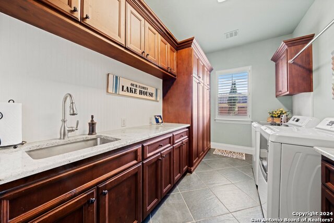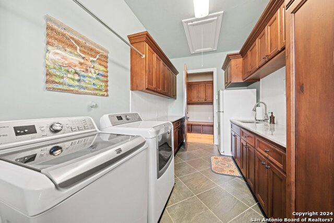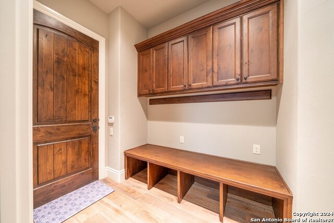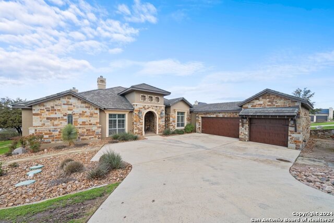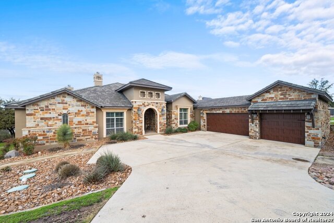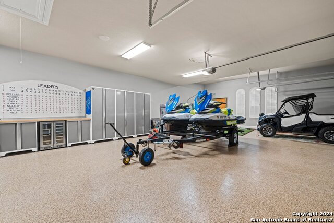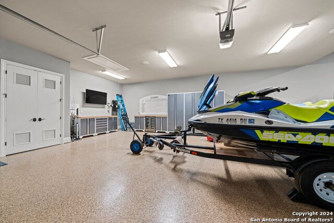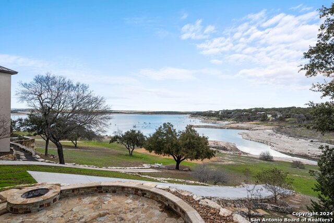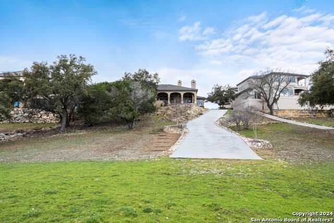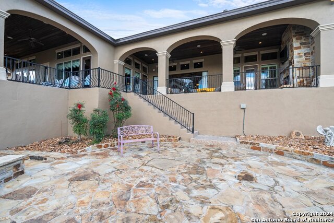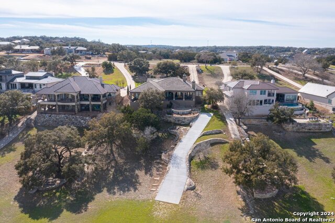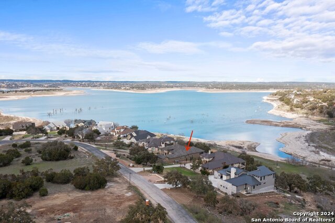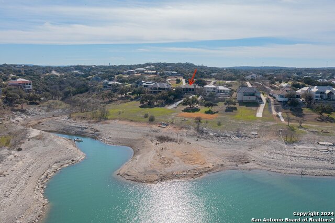538 Oak Shores Dr, Canyon Lake, TX 78133
Contact Sandy Perez
Schedule A Showing
Request more information
- MLS#: 1750244 ( Single Residential )
- Street Address: 538 Oak Shores Dr
- Viewed: 321
- Price: $2,580,000
- Price sqft: $606
- Waterfront: No
- Year Built: 2013
- Bldg sqft: 4255
- Bedrooms: 4
- Total Baths: 6
- Full Baths: 4
- 1/2 Baths: 2
- Garage / Parking Spaces: 3
- Days On Market: 568
- Additional Information
- County: COMAL
- City: Canyon Lake
- Zipcode: 78133
- Subdivision: Oak Shores Estates
- District: Comal
- Elementary School: STARTZVILLE
- Middle School: Mountain Valley
- High School: Canyon Lake
- Provided by: Classic Hill Country Realty
- Contact: Mark Scott
- (210) 842-0032

- DMCA Notice
-
DescriptionStunning luxury Mediterranean home in the highly desired neighborhood of Oak Shores Estates. Exquisite architectural details and finishes carry throughout. Upon entering through the elegant crafted entry doors, you'll be awed by the unique custom designed ceilings. This well designed, 4255 sq ft home features 4 Bdrms, 4 Full Baths, 2 Half Baths, office, exercise room and media room with surround sound. Chef's kitchen with professional grade Wolf appliances, gas cooking, 48" sub zero built in refrigerator, warming drawer, custom cabinets, marble and granite countertops, tile backsplash w/decorative centerpiece. Primary suite boasts double vanities, walk in shower, expansive large walk in closet and exercise room with views of the water. Property also features an oversized 3 car garage, epoxy flooring, garage metal cabinets, tv, water softener, leak detection system, spray foam insulation and central vac. Relax on your back patios; outdoor fireplace, outdoor kitchen and grill make this the perfect spots for entertaining. Both patios are 570 sq ft with amazing views of Canyon Lake. Rear Driveway in backyard makes it easy to navigate your water toys to the waters edge. Dining room table, buffet/hutch, tv's, audio/video system and appliances convey. Furniture is negotiable. Luxury finishes, high quality material, & meticulous attention to detail shine throughout this stunning home.
Property Location and Similar Properties
Features
Possible Terms
- Conventional
- VA
- Cash
Accessibility
- Ext Door Opening 36"+
- Doors w/Lever Handles
- No Carpet
- Lowered Light Switches
Air Conditioning
- Two Central
Apprx Age
- 11
Block
- N/A
Builder Name
- Jim Boles Custom Homes
Construction
- Pre-Owned
Contract
- Exclusive Right To Sell
Days On Market
- 516
Dom
- 516
Elementary School
- STARTZVILLE
Energy Efficiency
- Tankless Water Heater
- Programmable Thermostat
- Double Pane Windows
- Foam Insulation
- Ceiling Fans
Exterior Features
- 4 Sides Masonry
- Stone/Rock
- Stucco
Fireplace
- Family Room
- Gas
Floor
- Ceramic Tile
- Wood
Foundation
- Slab
Garage Parking
- Three Car Garage
- Attached
- Side Entry
Heating
- Central
- 2 Units
Heating Fuel
- Electric
High School
- Canyon Lake
Home Owners Association Fee
- 770
Home Owners Association Frequency
- Annually
Home Owners Association Mandatory
- Mandatory
Home Owners Association Name
- ESTATES AT OAK SHORES HOA
Home Faces
- South
Inclusions
- Ceiling Fans
- Central Vacuum
- Washer Connection
- Dryer Connection
- Washer
- Dryer
- Microwave Oven
- Refrigerator
- Disposal
- Dishwasher
- Ice Maker Connection
- Water Softener (owned)
- Vent Fan
- Smoke Alarm
- Security System (Owned)
- Electric Water Heater
- Garage Door Opener
- Solid Counter Tops
- Custom Cabinets
- 2+ Water Heater Units
Instdir
- FM 2673 - (R) on Oblate Dr; (L) onto Oak Shores Dr.
Interior Features
- Two Living Area
- Breakfast Bar
- Walk-In Pantry
- Study/Library
- Utility Room Inside
- High Ceilings
- Open Floor Plan
- Cable TV Available
- High Speed Internet
- Laundry Main Level
- Laundry Room
- Walk in Closets
Kitchen Length
- 14
Legal Desc Lot
- 46
Legal Description
- OAK SHORES ESTATES
- LOT 46
Lot Description
- On Waterfront
- County VIew
- Water View
- 1 - 2 Acres
- Improved Water Front
- Canyon Lake
Lot Dimensions
- 91 x 449
Lot Improvements
- Street Paved
- Asphalt
- Private Road
Middle School
- Mountain Valley
Miscellaneous
- No City Tax
Multiple HOA
- No
Neighborhood Amenities
- Controlled Access
- Pool
Occupancy
- Owner
Owner Lrealreb
- No
Ph To Show
- 210-222-2227
Possession
- Closing/Funding
Property Type
- Single Residential
Roof
- Tile
School District
- Comal
Source Sqft
- Bldr Plans
Style
- Texas Hill Country
Total Tax
- 33569
Utility Supplier Elec
- PEDERNALES
Utility Supplier Grbge
- Waste
Utility Supplier Water
- CLWSC
Views
- 321
Virtual Tour Url
- https://www.youtube.com/watch?v=-EeowTltPVc
Water/Sewer
- Aerobic Septic
- Co-op Water
Window Coverings
- All Remain
Year Built
- 2013



